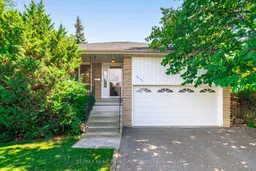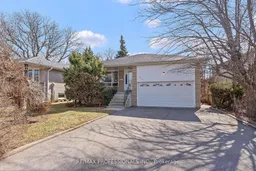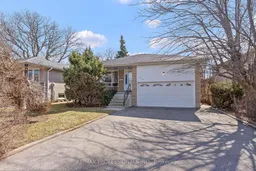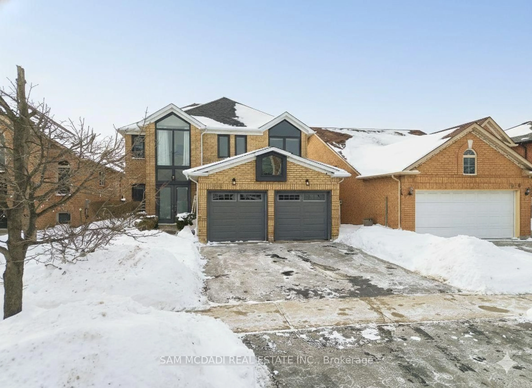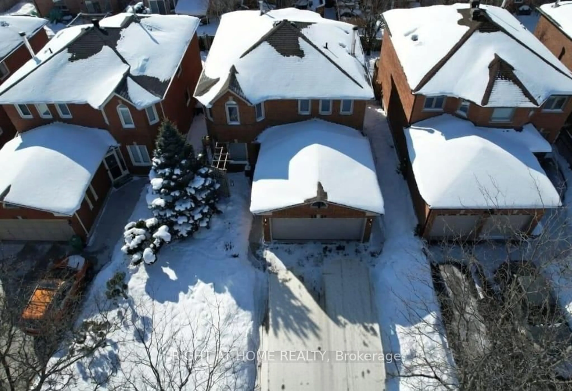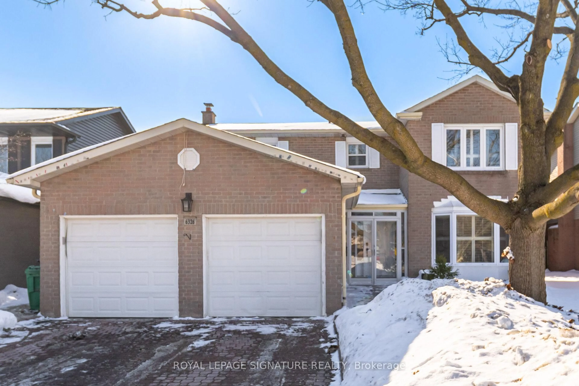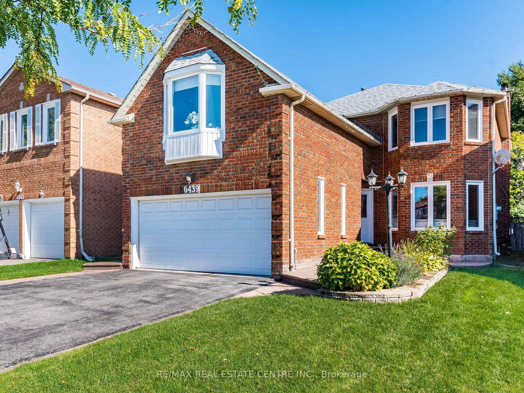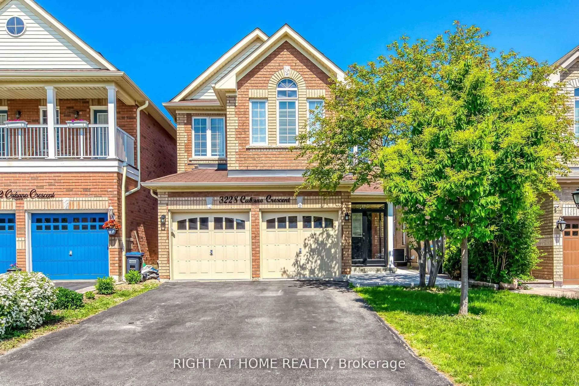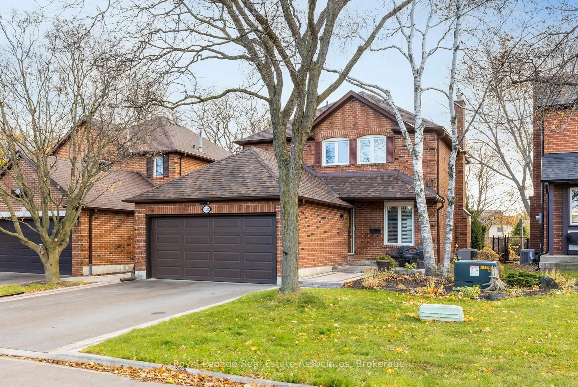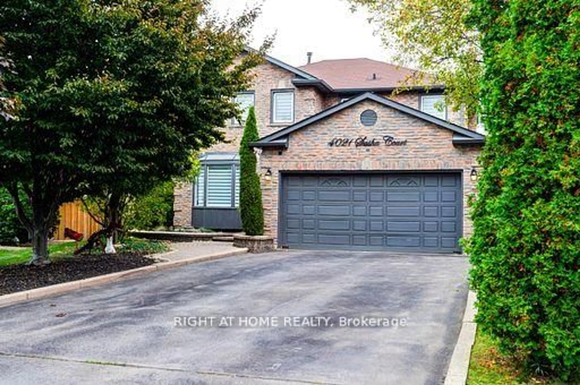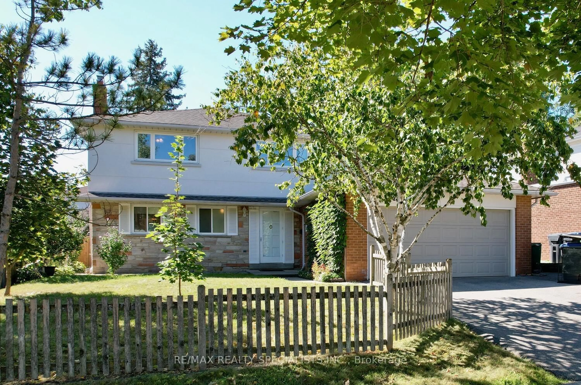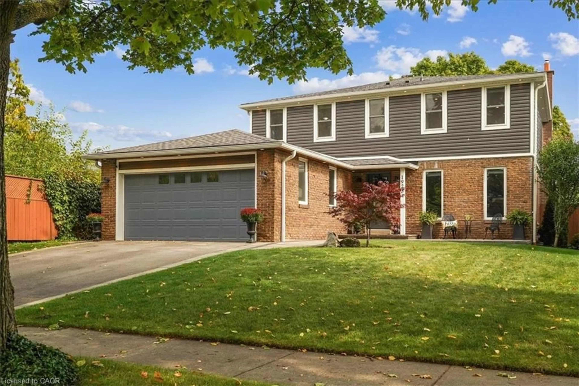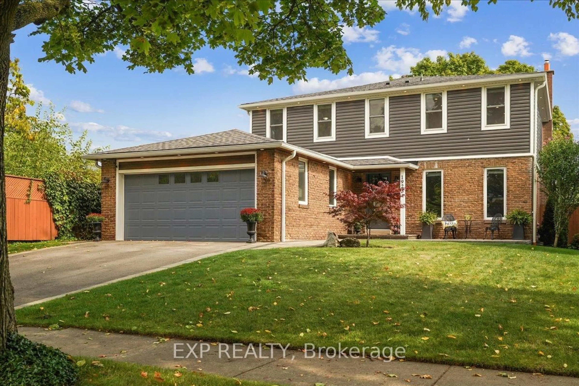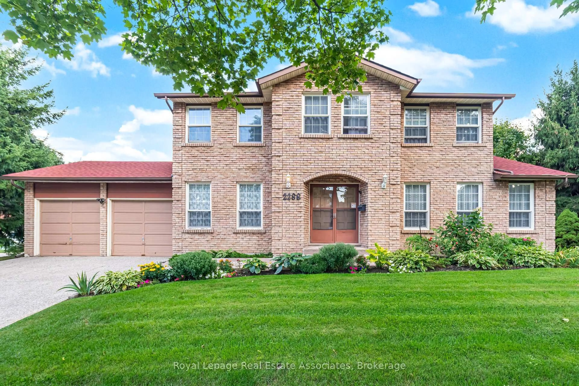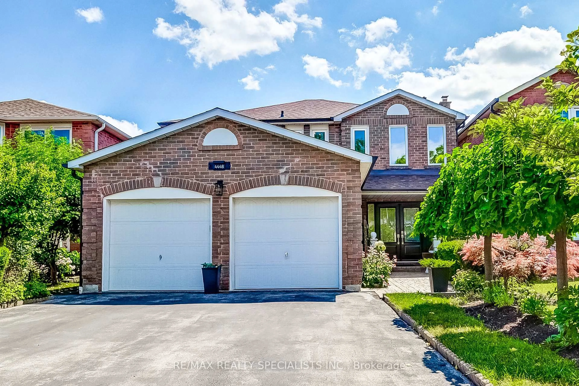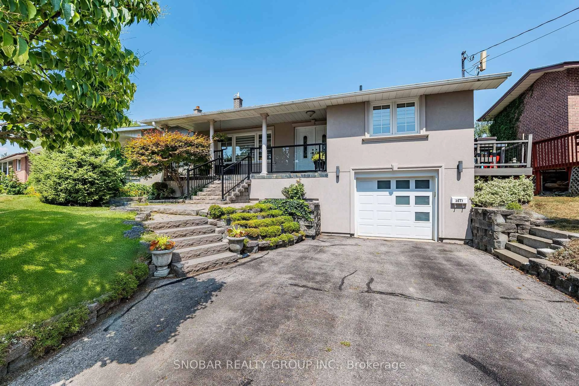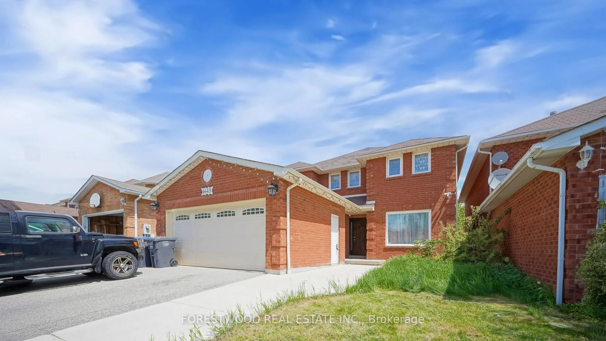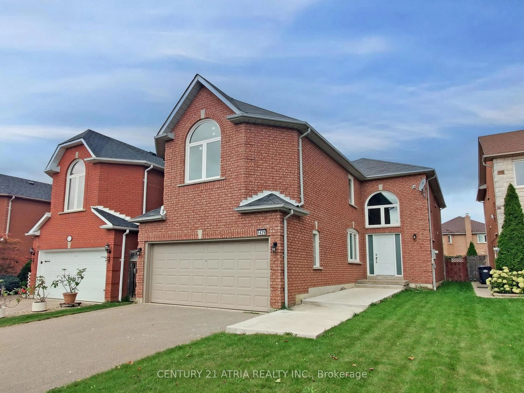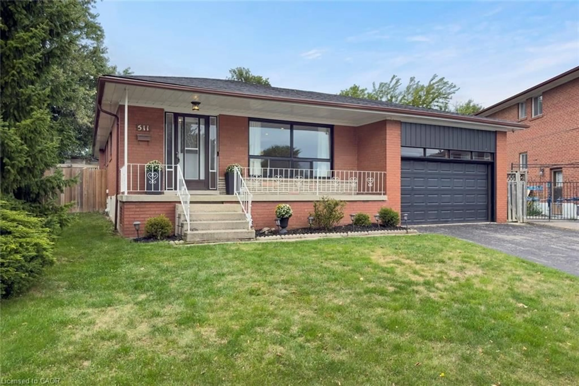Welcome to this solid brick 4-level back split nestled in the sought-after Applewood community, right on the Etobicoke border. This lovingly maintained home offers a functional and versatile layout, perfect for growing families. Featuring 4 spacious bedrooms, 3 washrooms, including a primary suite with a private 2-piece ensuite and a walk-in closet. This home provides comfort and convenience. Bright principal rooms and a well-designed floor plan create a warm and inviting atmosphere. Sun-filled family room offers a fieldstone fireplace and a walk-out to a fully fenced, treed backyard with plenty of space for entertaining, gardening, or family fun. The property boasts excellent curb appeal, double car garage and a large double driveway providing plenty of parking space. Fabulous location - steps to parks, trails, Burnhamthorpe Community Centre, shopping, schools, library, easy access to all the major highways and to the public transit.
Inclusions: Fridge, Washing Machine, 2 Freezers, Window Coverings, Electric Light Fixtures, Furnace, CAC, Garage Door Opener. Recently Installed Front Doors, Side Doors and Garage Doors. Upgraded Electrical Panel,Newer Roof
