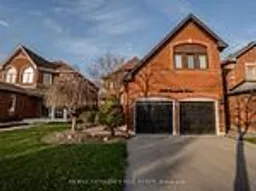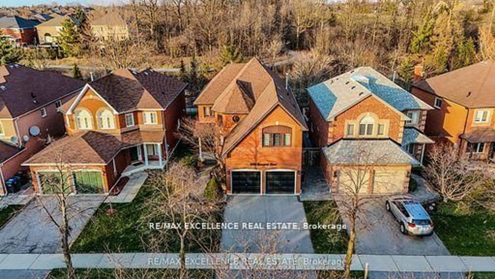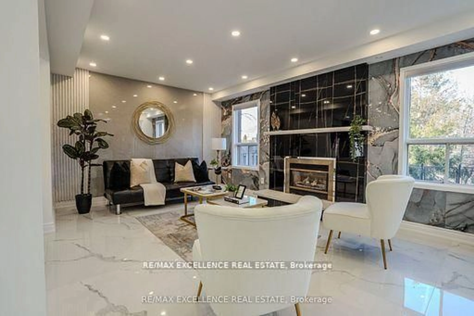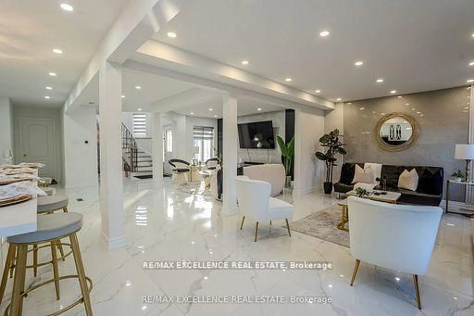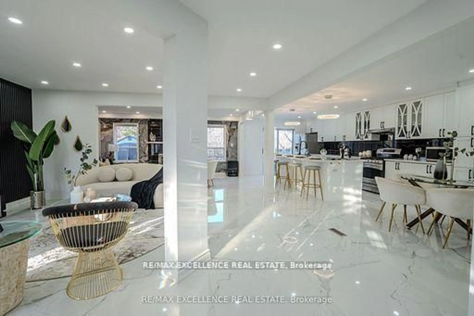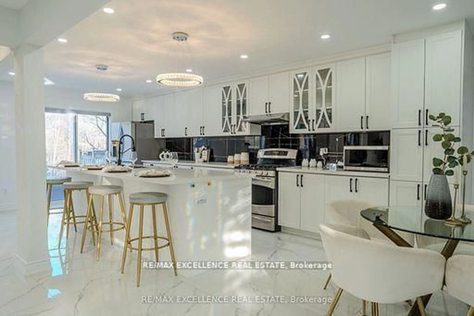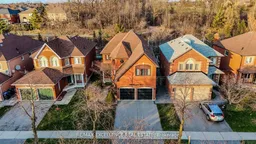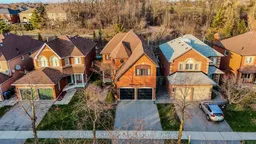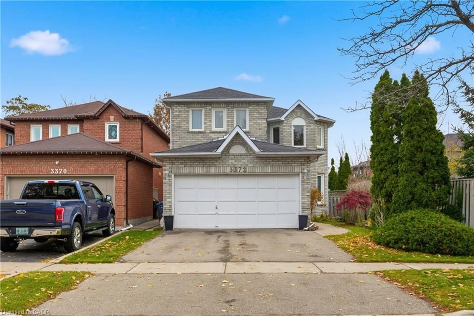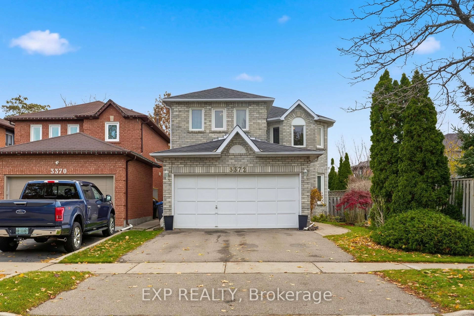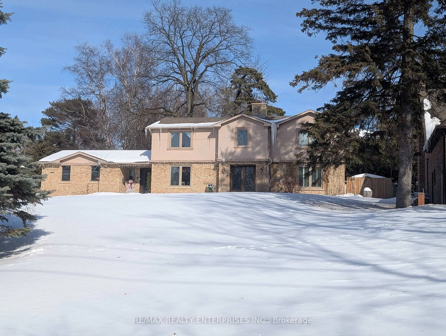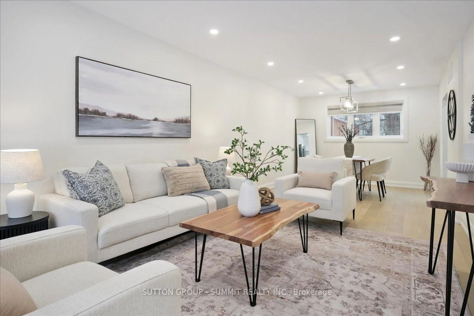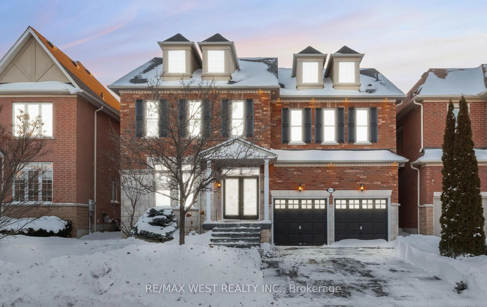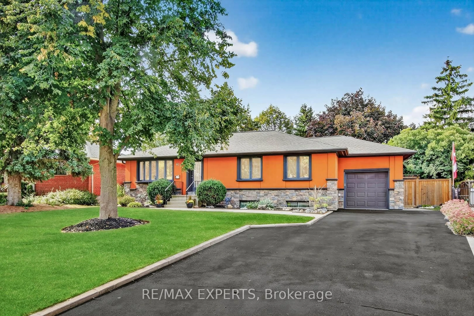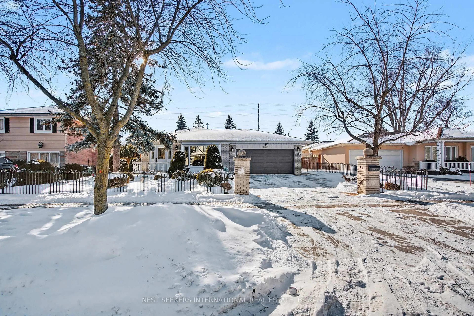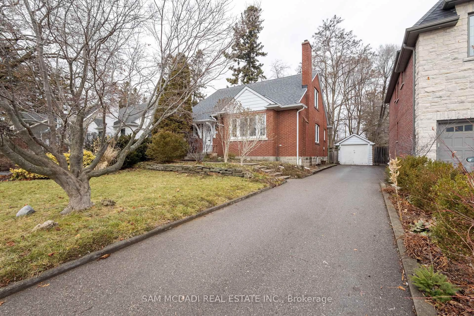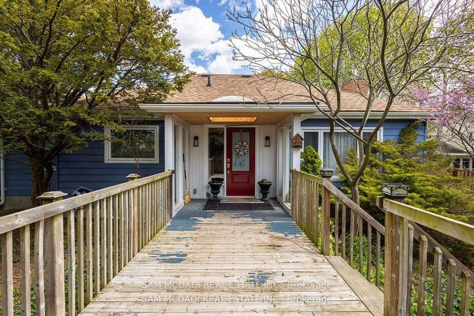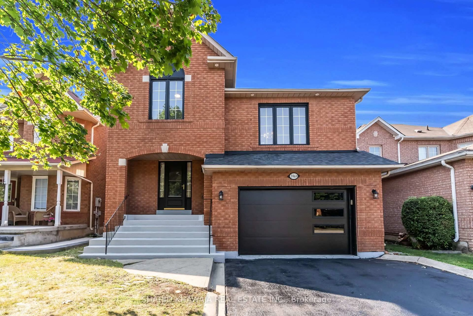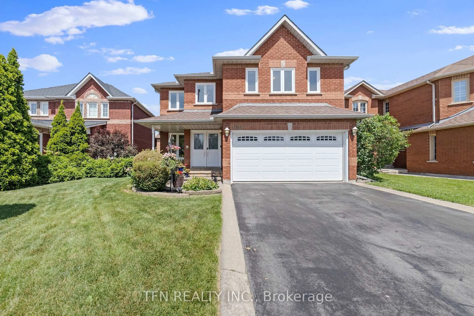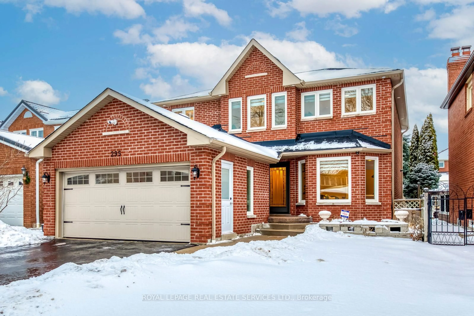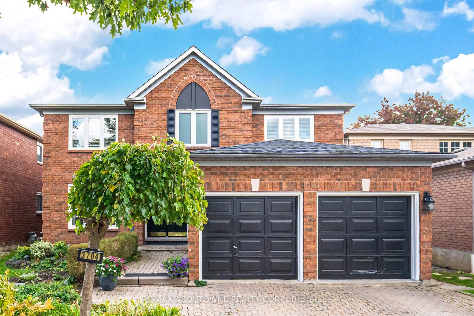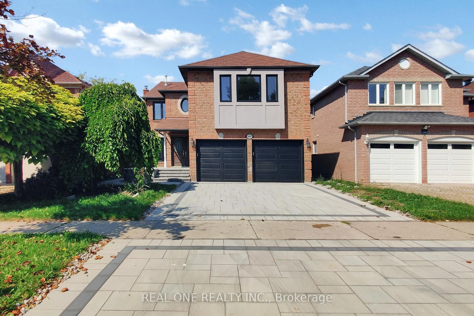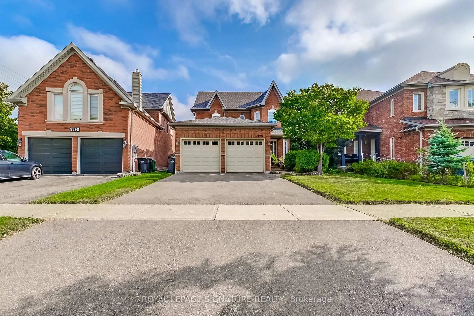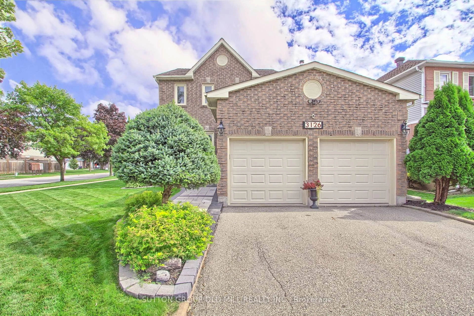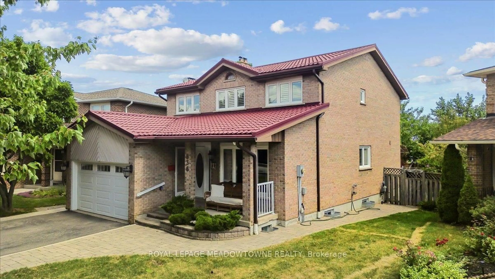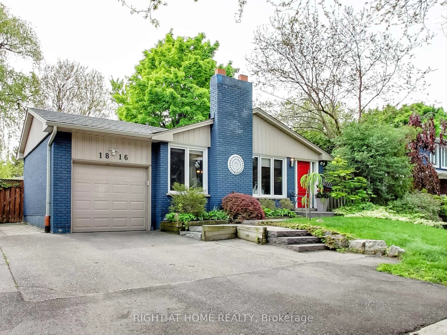6839 Gracefield Dr, Mississauga, Ontario L5N 6T6
Contact us about this property
Highlights
Estimated valueThis is the price Wahi expects this property to sell for.
The calculation is powered by our Instant Home Value Estimate, which uses current market and property price trends to estimate your home’s value with a 90% accuracy rate.Not available
Price/Sqft$513/sqft
Monthly cost
Open Calculator
Description
SHOW STOPPER..HOME- FULLY RENOVATED Double car garage backing onto Sixteen mile creek(RAVINE LOT) with NO REAR Neighbors, DETACH home in sought after lisgar community in Mississauga. The main floor captivates with Grand open foyer, elegant wood stairs, an open concept CHEF'S Delight kitchen with ample space and huge(11ft. long) Kitchen island. Quartz countertops, stainless steel appliances and gas pipeline. With over 3500 sqft(2574 sqft. A.G) of living space, this Sundrenched home shows 10+++.Separate family room(with Fireplace) and living room along with main floor laundry adds to functionality. POT Lights throughout. The GRAND luxurious primary suite impresses with walk in closet, ravine views and spa like ensuite featuring double sinks, soak bath tub and shower area. In addition, upstairs you have THREE Additional rooms with a full bath for growing families. The finished basement with its own separate SIDE entrance consists of two additional rooms, a living area, 3 pc bath and its own kitchen area. With over 250k spent on recent renovations, this home is truly a masterpiece.AC('20),Furnace('23),hot water tank owned, Hot tub as-is.
Property Details
Interior
Features
Main Floor
Kitchen
0.0 x 0.0Quartz Counter / Stainless Steel Appl
Breakfast
0.0 x 0.0Sliding Doors
Family
0.0 x 0.0Fireplace
Living
0.0 x 0.0Porcelain Floor
Exterior
Features
Parking
Garage spaces 2
Garage type Built-In
Other parking spaces 2
Total parking spaces 4
Property History
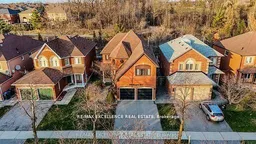 43
43