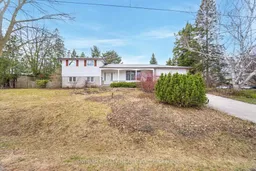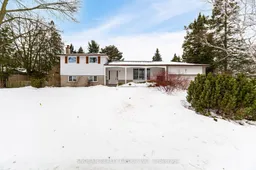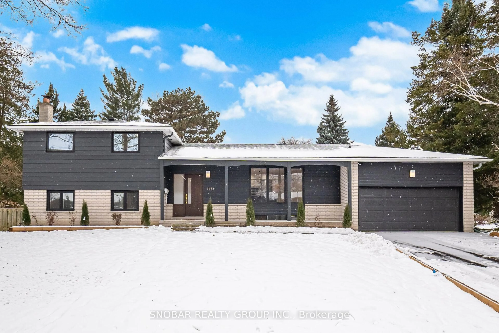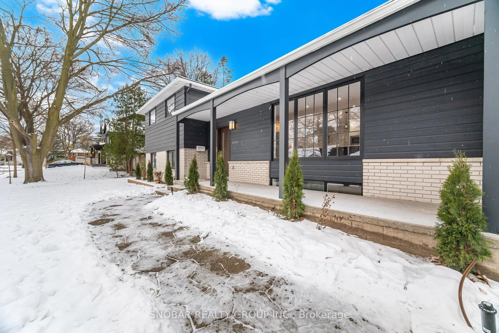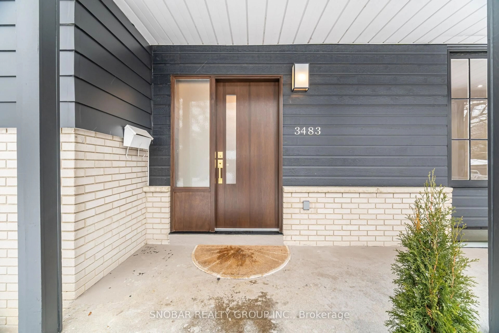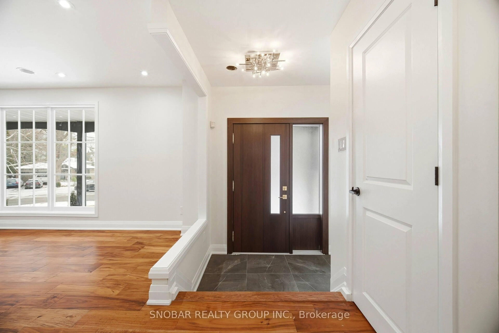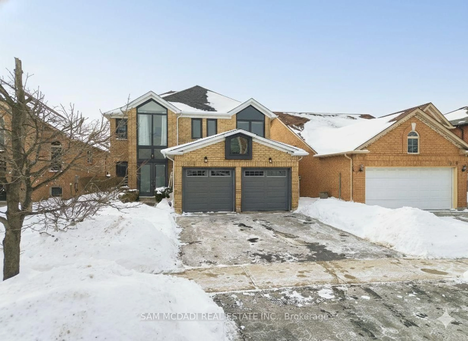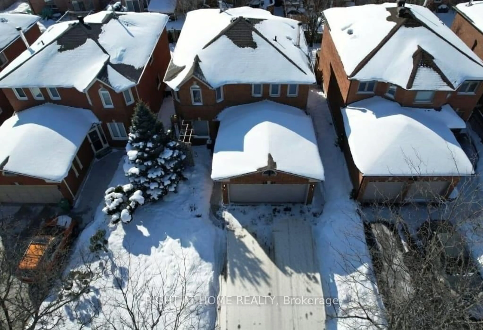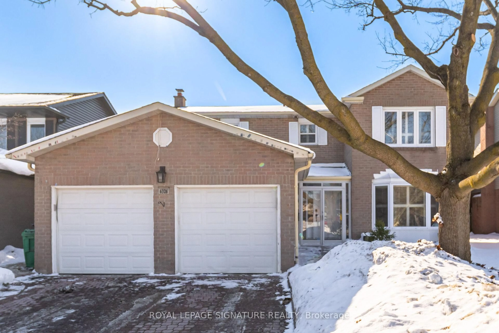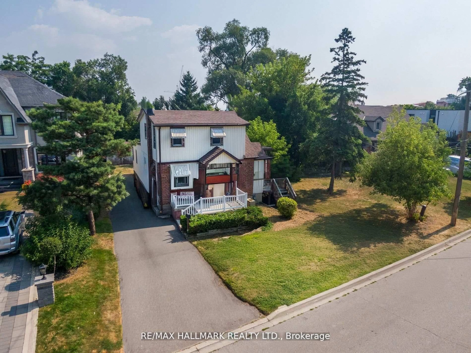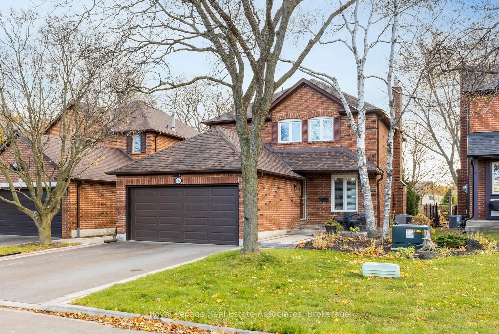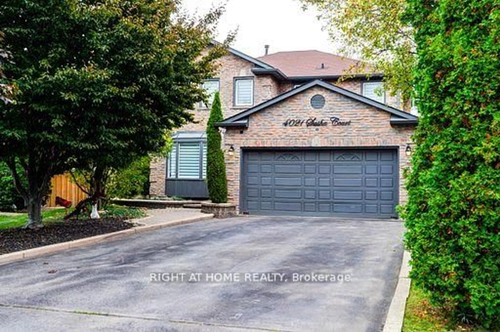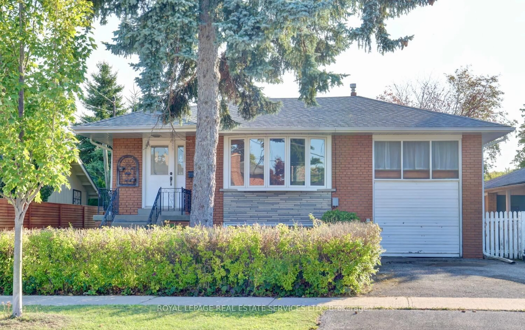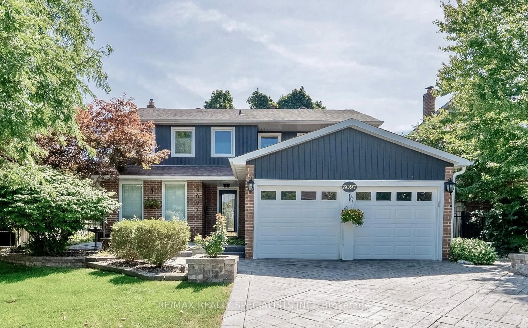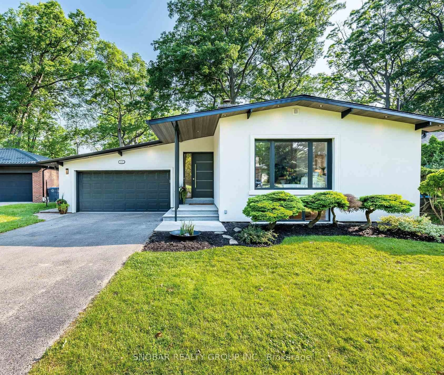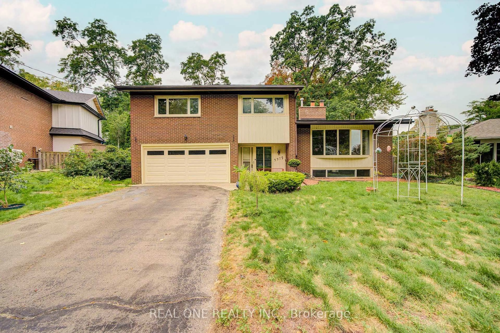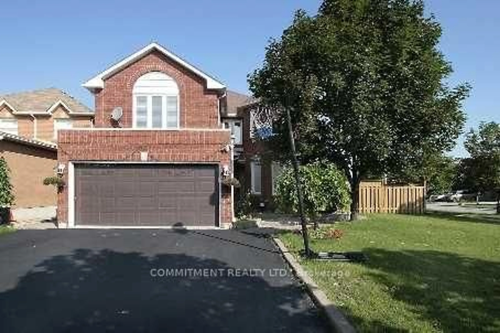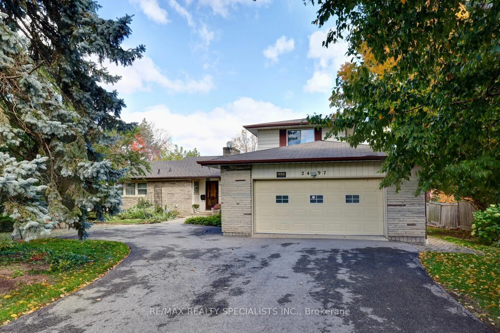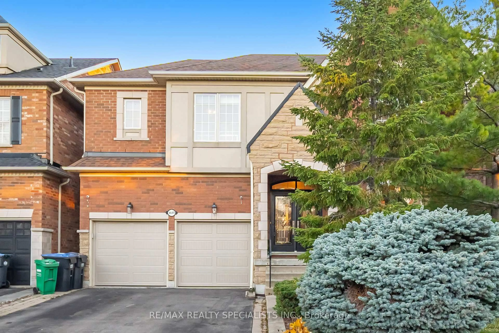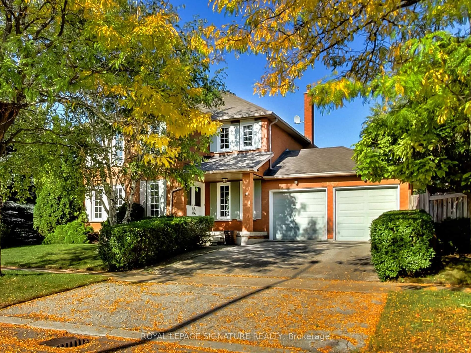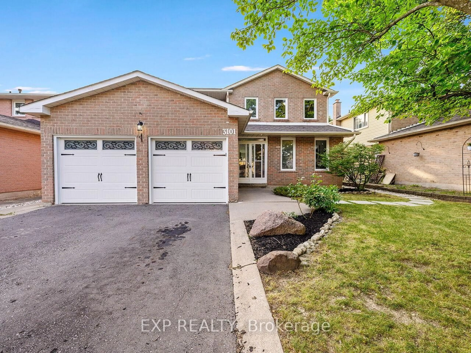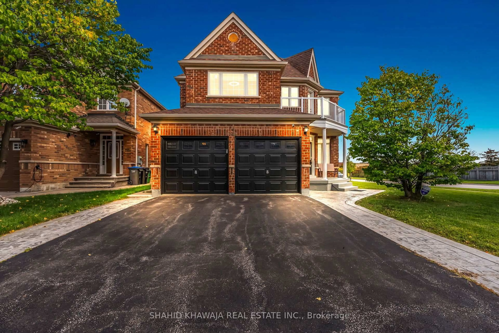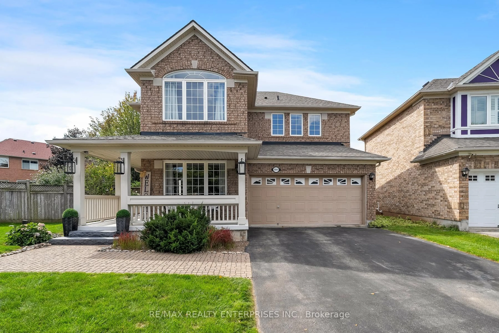3483 Enniskillen Circ, Mississauga, Ontario L5C 2M9
Contact us about this property
Highlights
Estimated valueThis is the price Wahi expects this property to sell for.
The calculation is powered by our Instant Home Value Estimate, which uses current market and property price trends to estimate your home’s value with a 90% accuracy rate.Not available
Price/Sqft$846/sqft
Monthly cost
Open Calculator
Description
Pride of Ownership! This spacious, newly renovated detached 4-level side split is set on an impressive 62' x 120' lot, tucked away on a quiet and exclusive street in the highly sought-after Erindale Woodlands. Offering 4+1 bedrooms and 3 bathrooms, this home is thoughtfully designed for both comfort and functionality. The home features a newly renovated custom kitchen complete with quartz countertops, premium Miele appliances, solid walnut flooring, and a striking new front door. The main level showcases a bright, open-concept living and dining area, with the kitchen flowing seamlessly-ideal for everyday living and entertaining. Upstairs, you'll find three generously sized bedrooms, a full 4-piece bathroom updated vanities with quartz finishes, and ample storage. The lower levels offer an additional 2 bedrooms, a 3-piece bathroom, a convenient side entrance, and direct access to the backyard-perfect for extended family or future in-law potential. Additional highlights include a double-car garage and a wide driveway accommodating up to six vehicles. Ideally located just minutes from Erindale GO Station, UTM, Square One, parks, trails, and shopping. An excellent opportunity for growing families seeking space, quality, and an exceptional location. (Some photos have been virtually staged for illustrative purposes only)
Property Details
Interior
Features
Main Floor
Living
6.54 x 3.73hardwood floor / Combined W/Dining / Bay Window
Dining
3.48 x 2.97hardwood floor / Open Concept / Combined W/Living
Kitchen
3.02 x 2.83hardwood floor / Open Concept / O/Looks Backyard
Breakfast
2.32 x 2.83hardwood floor / Window / O/Looks Backyard
Exterior
Features
Parking
Garage spaces 2
Garage type Attached
Other parking spaces 6
Total parking spaces 8
Property History
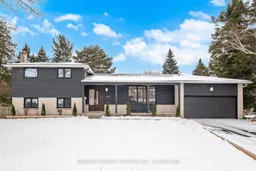 39
39