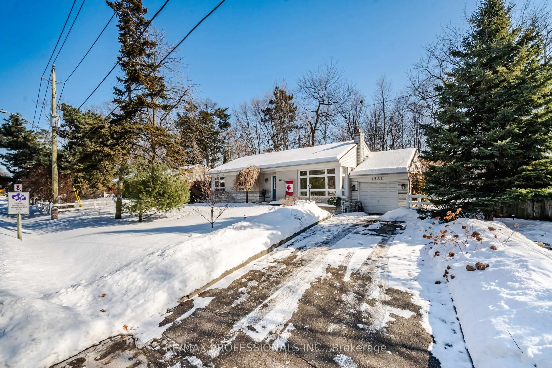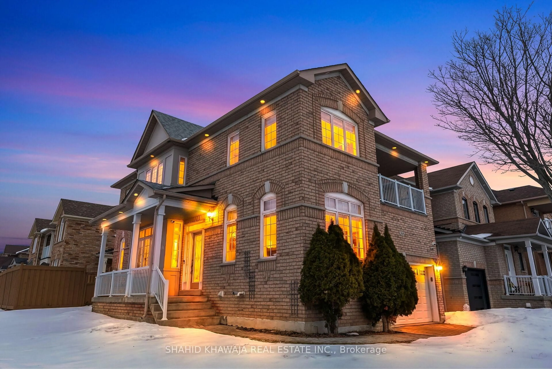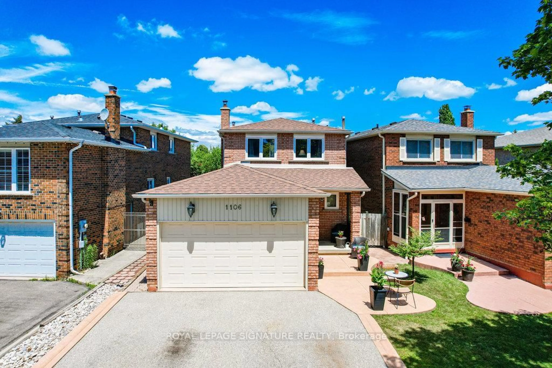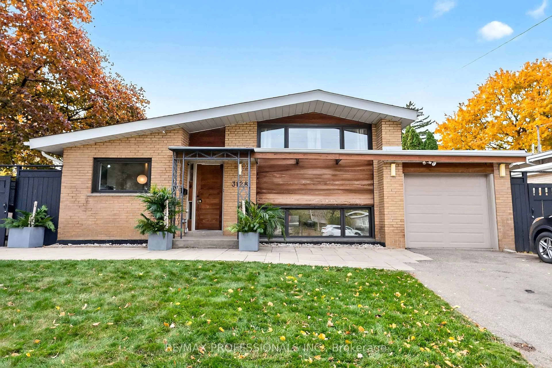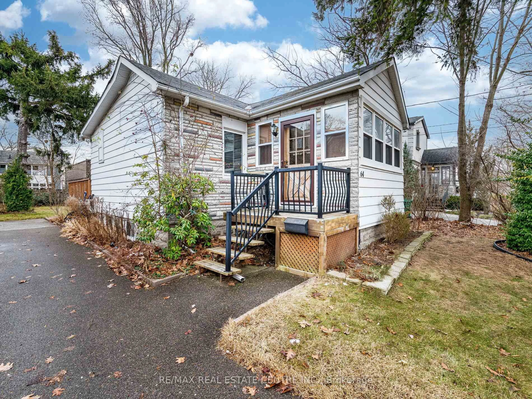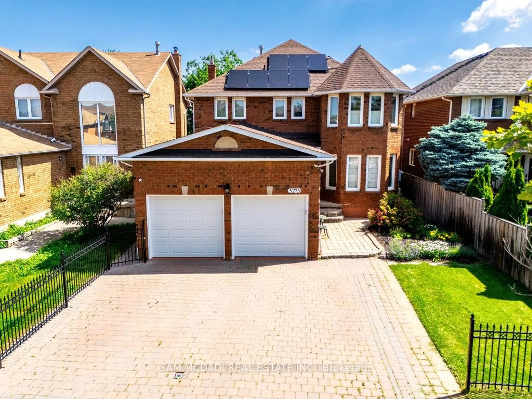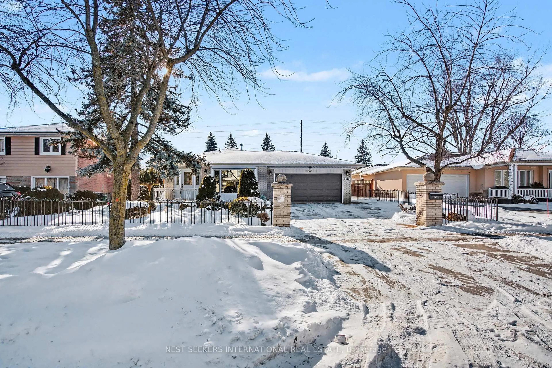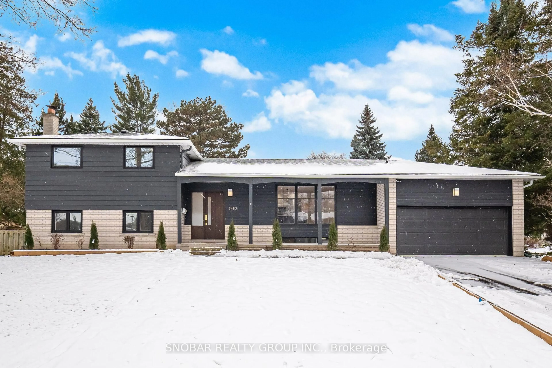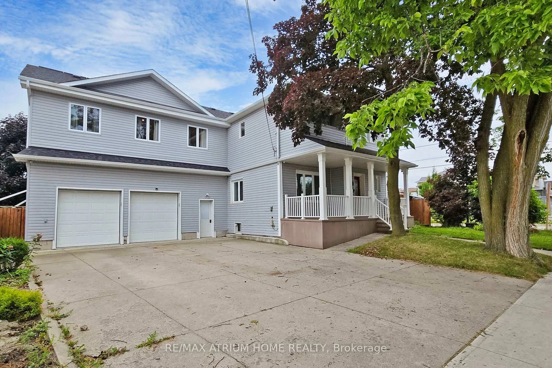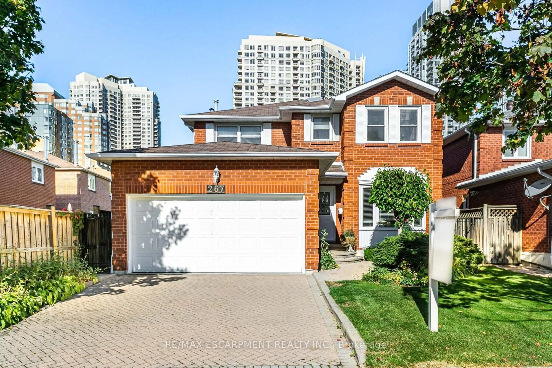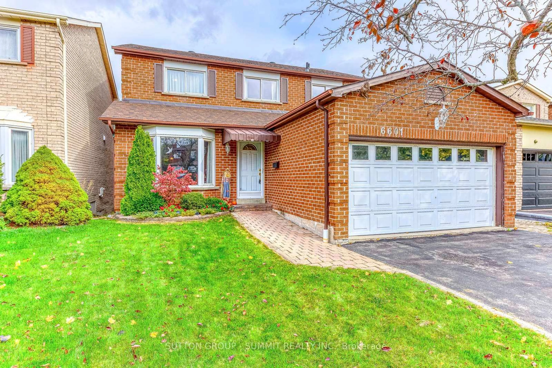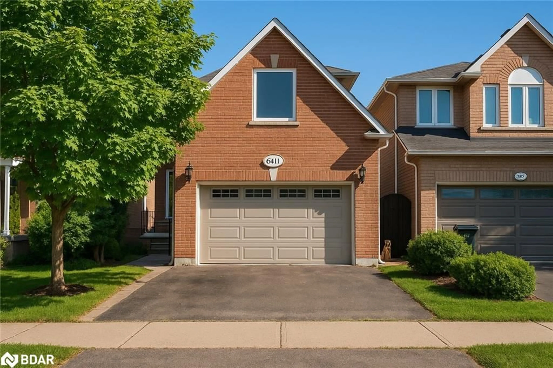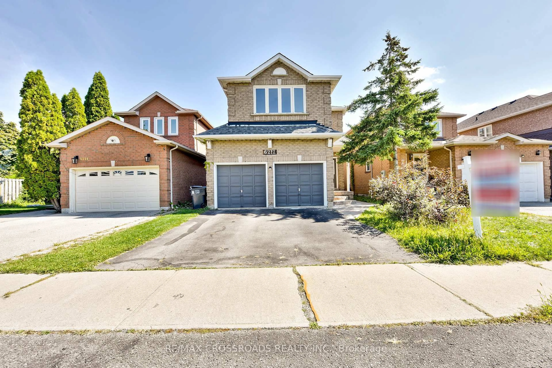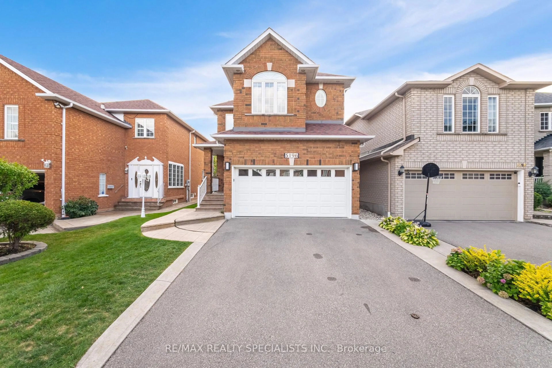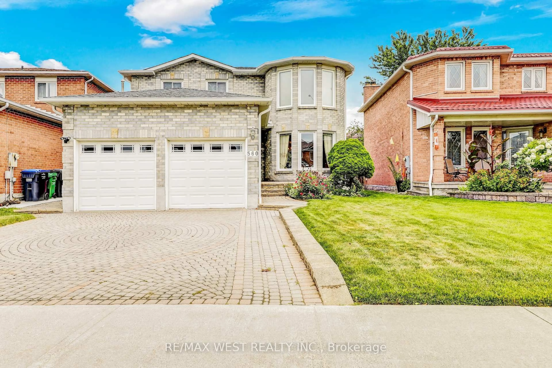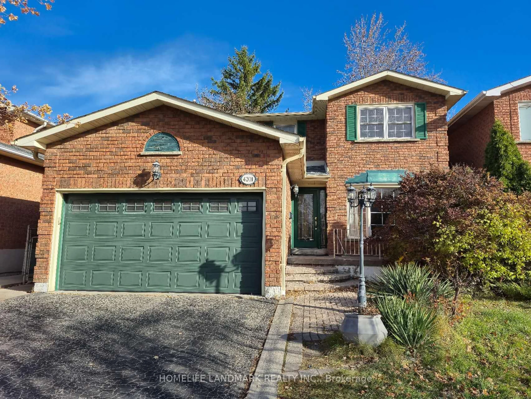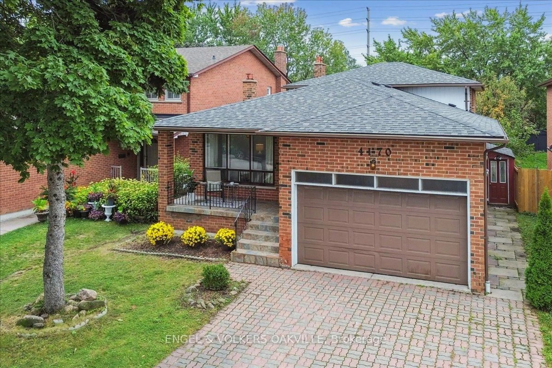A charming bungalow in one of Mississauga's most desirable neighbourhoods! Situated on a 60x148 ft property, this 3+1 bedroom home is filled with natural light and potential. Lovingly maintained and cared for by the same owner for 48 years, 1071 Henley Rd is ready to be cherished by a new family. The main floor features a functional layout, hardwood flooring, a sizable living area overlooking the front yard, kitchen overlooking the expansive backyard and with a separate side entrance. The partially finished basement features a separate entrance walk-up at the back, an extra bedroom, large rec room, plenty of storage space and a workshop area. With mature trees lining the street, gardens and hedges in the back, this property provides ample privacy. Close to excellent schools, parks, greenspace, and all the best local amenities. Just steps away from Applewood Plaza for groceries, shopping and banking, the ideal neighbourhood for families, and convenient for commuting proximity to the QEW and Long Branch Go train station. Opportunity awaits at 1071 Henley Rd!
Inclusions: All in "As-Is" Condition: Fridge, Stove, Laundry Washer & Dryer, Shed in Backyard, All ELFs, All Window Coverings
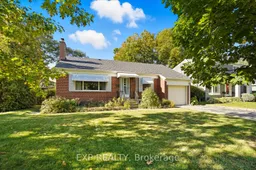 50
50

