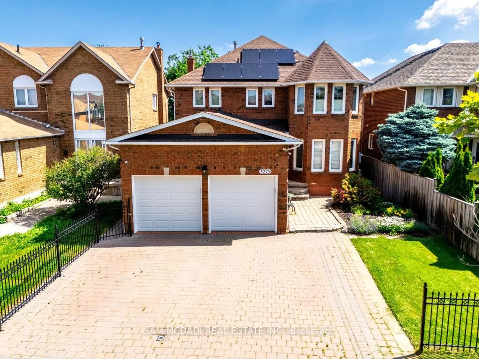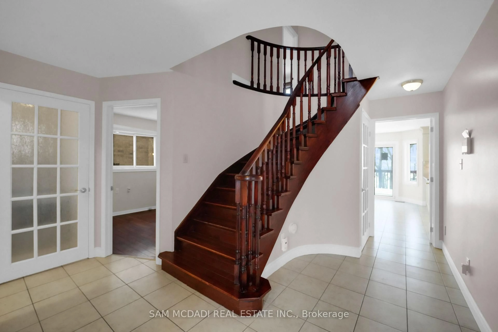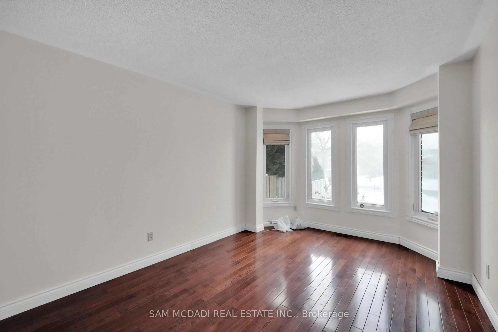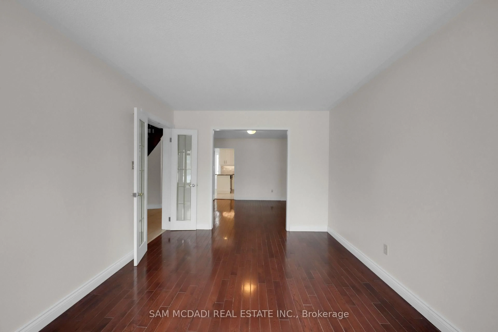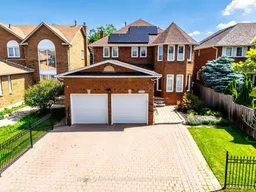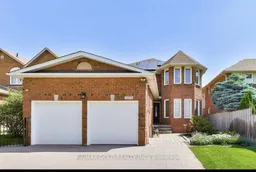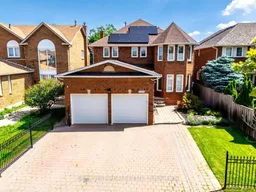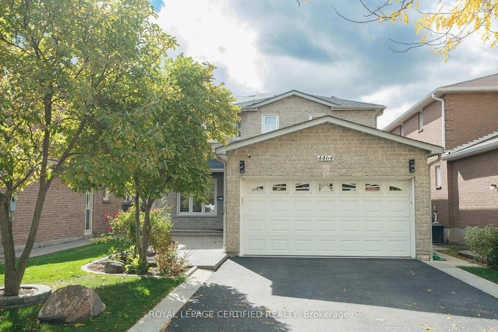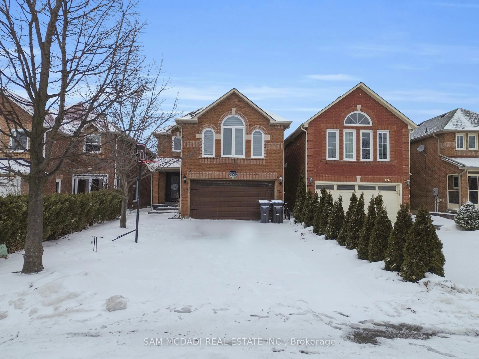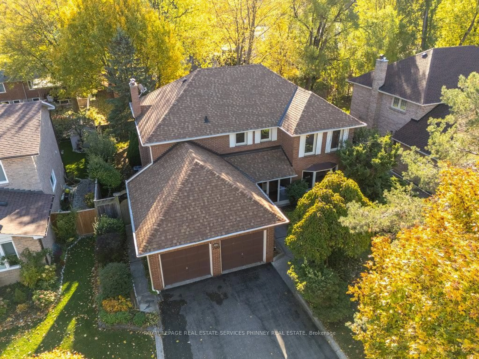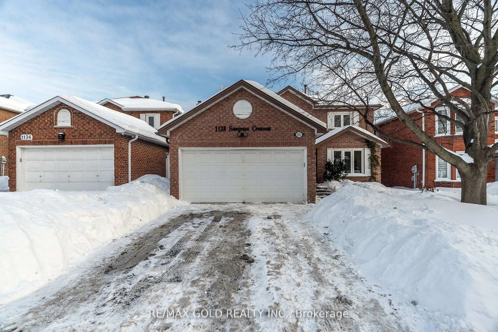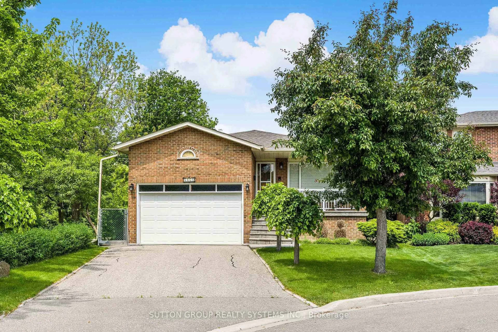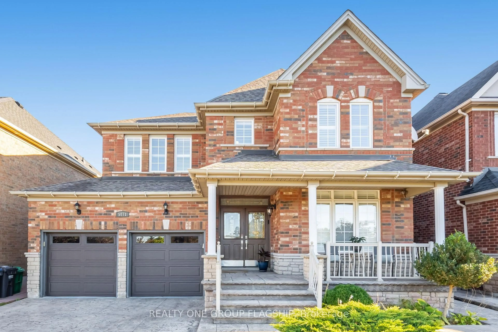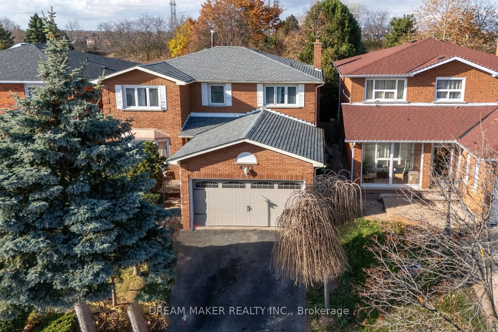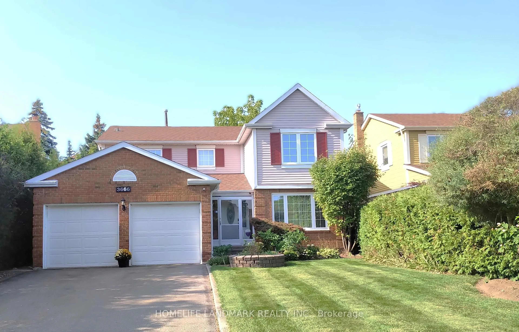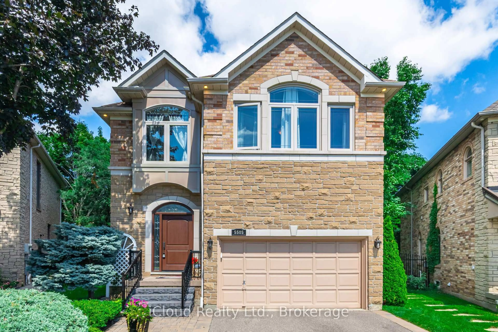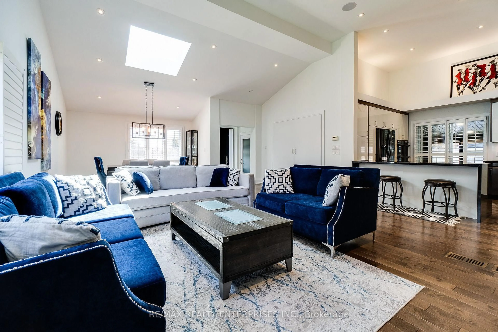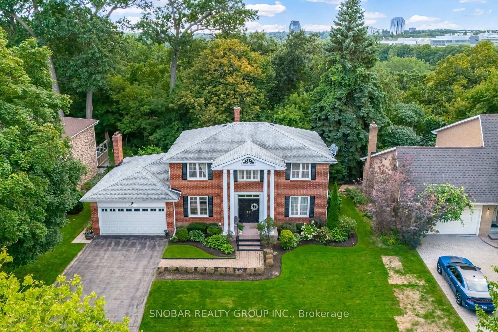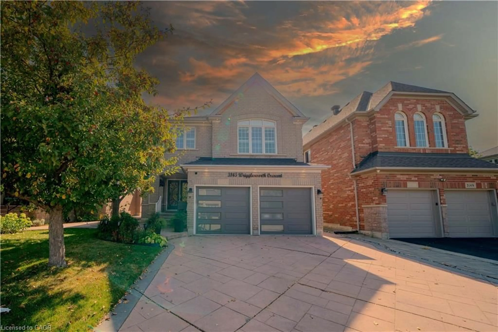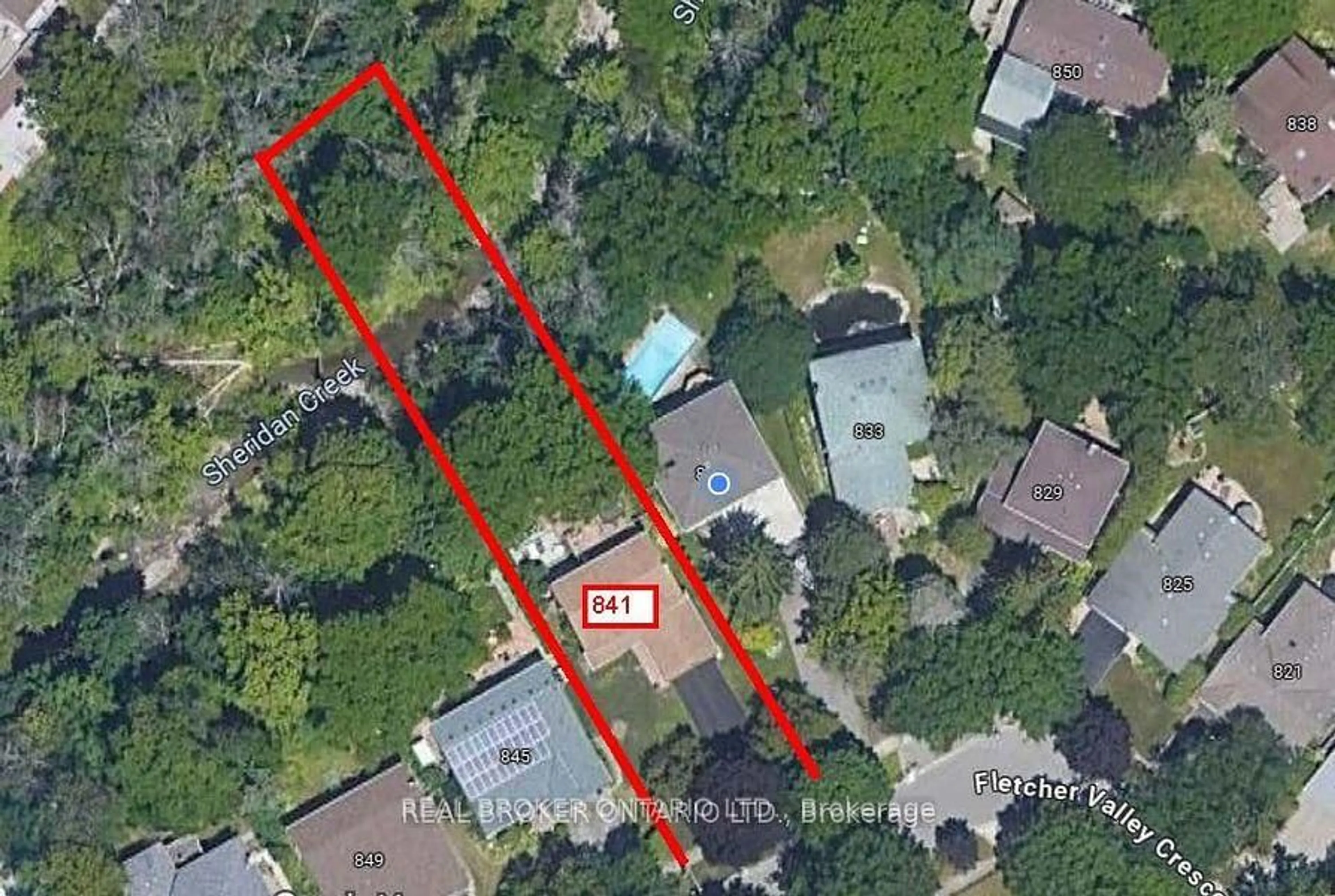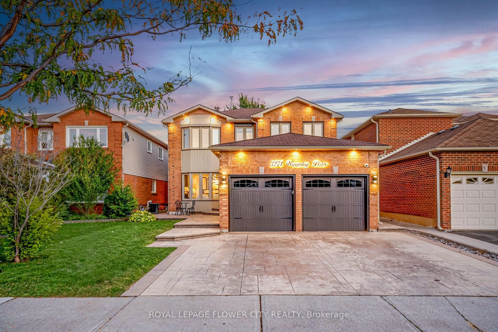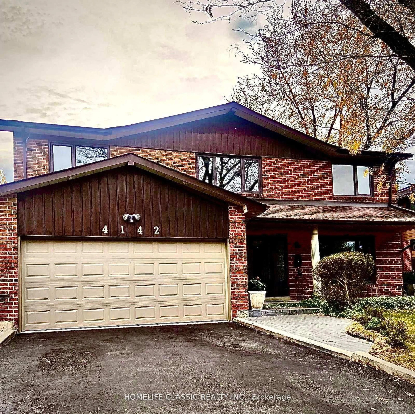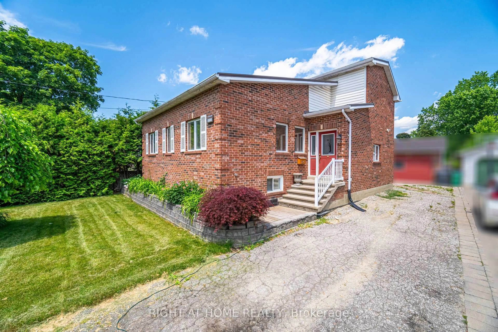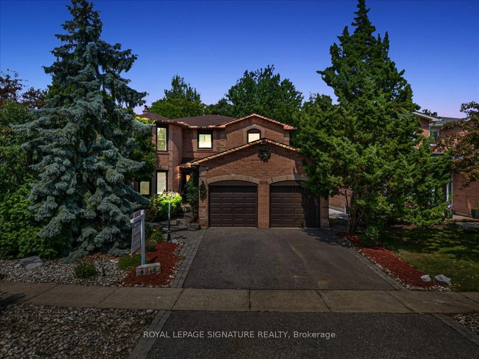5275 Thornwood Dr, Mississauga, Ontario L4Z 3J3
Contact us about this property
Highlights
Estimated valueThis is the price Wahi expects this property to sell for.
The calculation is powered by our Instant Home Value Estimate, which uses current market and property price trends to estimate your home’s value with a 90% accuracy rate.Not available
Price/Sqft$598/sqft
Monthly cost
Open Calculator
Description
Gorgeous family home in the heart of Mississauga with OWNED solar panels for very low hydro cost monthly (Avg $49/month for current owner) saving you thousands annually! 4+2 beds, 3.5 baths, PLUS a den. approx 2400 sq ft above grade with a walk out basement set up for income/rental potential or in-law suite. This home has it all, on the main floor there are 2 separate main floor living areas for the family to spread out, a formal dining room, upgraded custom kitchen sliding open to the approx 200 sq ft deck, a den/office for your at home work. Upstairs, there are 4 bedrooms including the primary bed with 2 closets plus a spa like 5 pce ensuite featuring a beautiful frameless glass shower, double vanity, granite counter tops and large tub. The walk out basement is great for potential rental income or inlaw living as it's bright with plenty of windows, it has a fireplace in the rec space to keep it nice and comfortable, a kitchen, full 4 pce bath and a bedroom plus additional bed/storage with a window, floor and door. The home is set up with a 200 amp service, owned solar panels (2022) which has the huge benefit of low cost electricity. The back yard is fully fenced and flanked by trees for privacy while the front yard has sprinklers for keeping the grass beautiful. Owned hot water tank, furnace and air conditioner. 9 exterior security cameras and home monitoring system on both levels keep the home secure. The garage has two Level 2 EV car charging outlets for the modern vehicle needs. The location in town has you minutes to the 401, 403, 407, Square One Shopping Centre, the new light rail transit (LRT), parks, top rated schools and more!
Property Details
Interior
Features
Main Floor
Family
4.24 x 3.05hardwood floor / Fireplace / Large Window
Kitchen
4.62 x 2.98Eat-In Kitchen / Granite Counter / Backsplash
Living
4.73 x 3.22hardwood floor / French Doors / Large Window
Dining
3.86 x 3.23hardwood floor / French Doors / Large Window
Exterior
Features
Parking
Garage spaces 2
Garage type Built-In
Other parking spaces 3
Total parking spaces 5
Property History
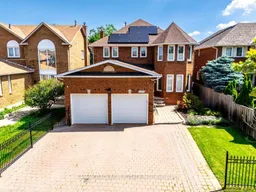 47
47
