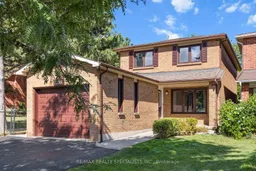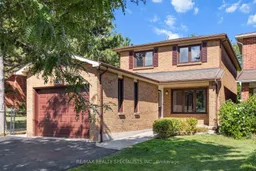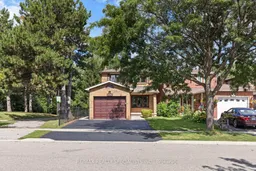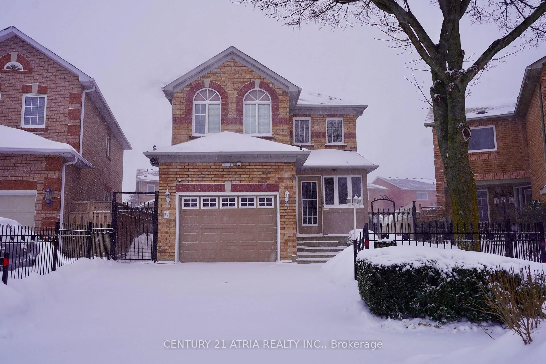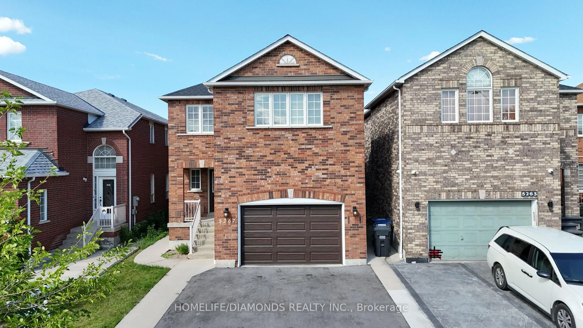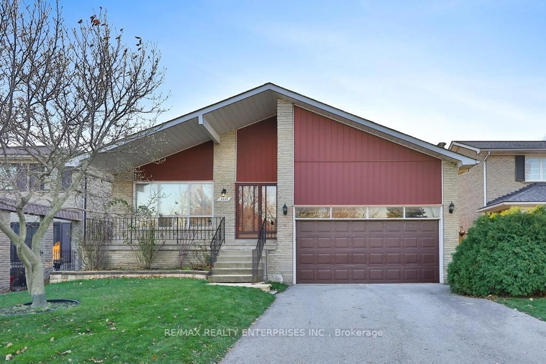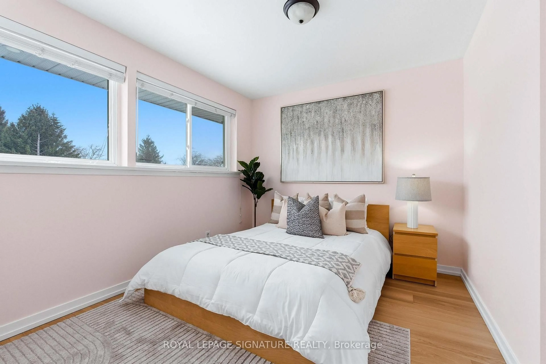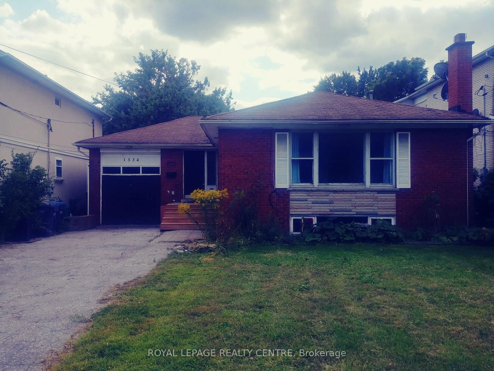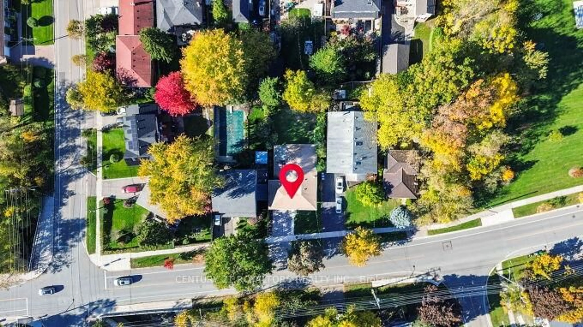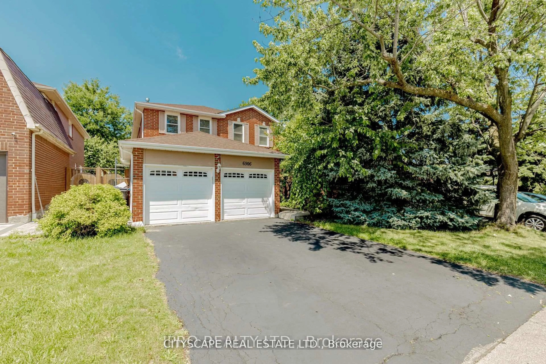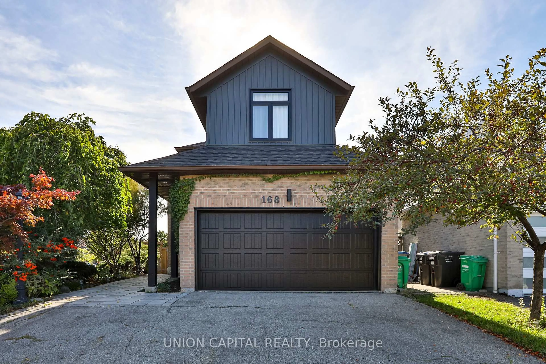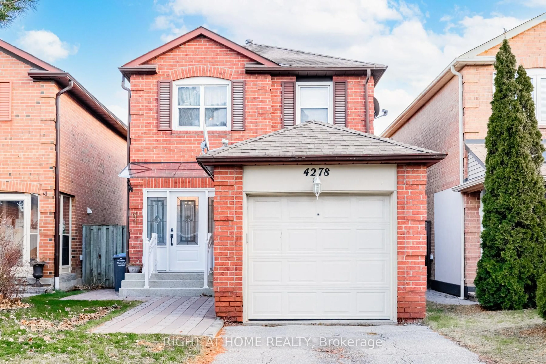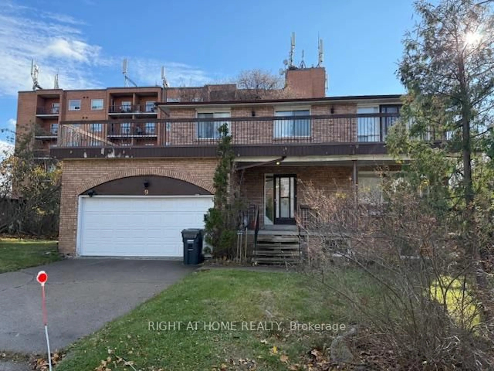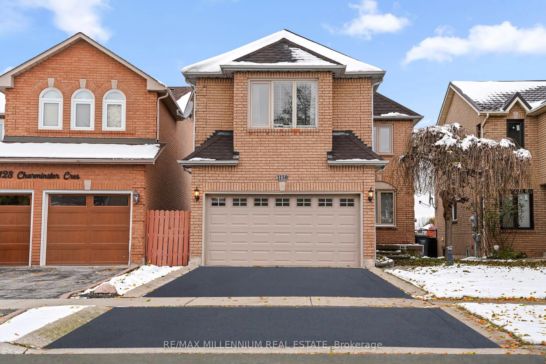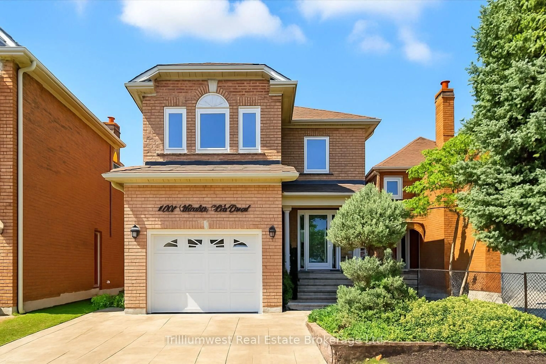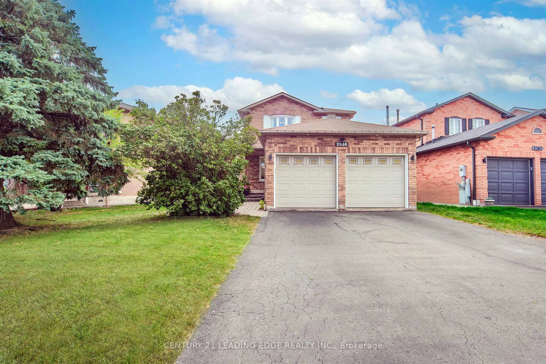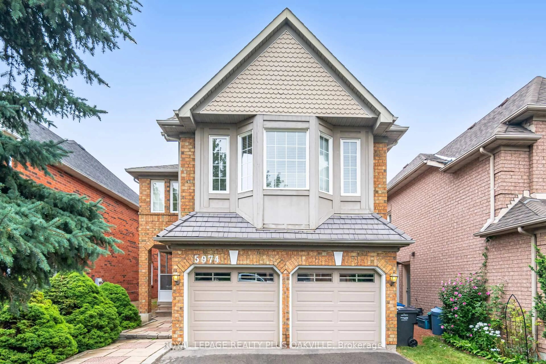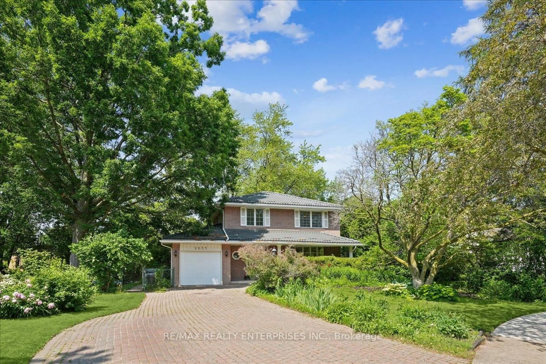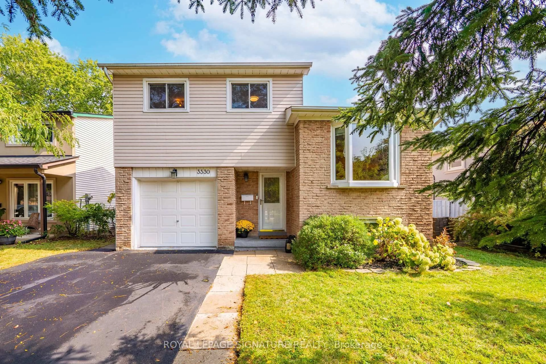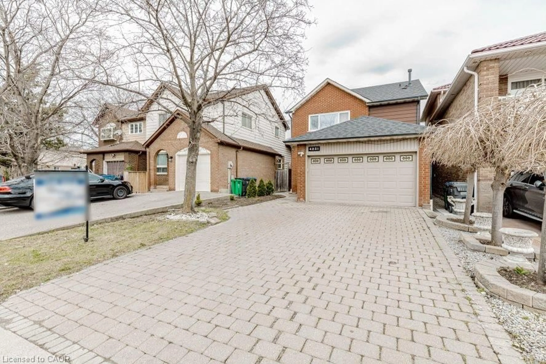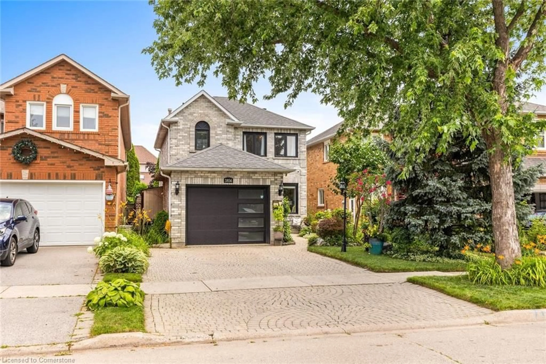Beautifully renovated 3+1 bedroom, 4 bathroom home in prime Streetsville, just a 6-minute walk to Vista Heights P.S., one of Mississauga's top French Immersion schools. Nestled on a desirable corner lot backing onto Turney Woods ravine, this home offers privacy in a quiet, family-friendly neighbourhood. The main level features separate living, dining, and family rooms with a fireplace, plus a laundry room. The brand-new contemporary kitchen includes custom cabinetry, backsplash, upgraded countertops, and elegant flooring. Bathrooms have been tastefully remodeled, with additional updates of new flooring, tiles, paint, pot lights, and a striking staircase with metal spindles. The finished walkout basement has a separate and private entrance, bedroom, full bath, and fireplace, ideal for extended family, guests, or a home office. Enjoy the ease of two laundry areas, one on the main floor and one in the basement. Minutes to Streetsville GO, Credit Valley Hospital, Erin Mills Town center, Heartland Town Centre, Costco, Walmart, Ethnic Grocery stores, Village shops, parks, and highways401/403/407.A true move-in-ready home blending comfort, style, and convenience!
Inclusions: Stainless steel fridge, stainless steel stove, stainless steel dishwasher, washer & dryer, all electric light fixtures, and all window coverings.
