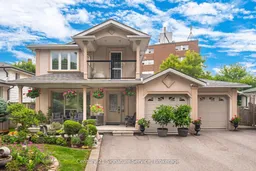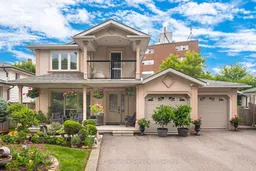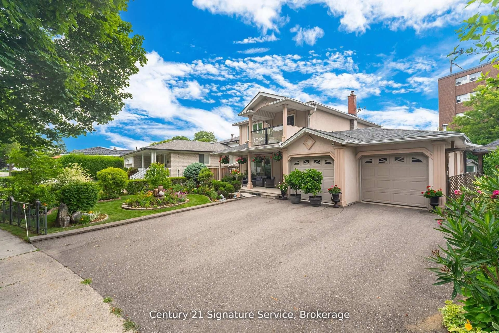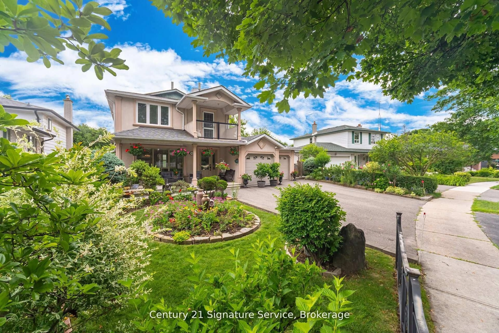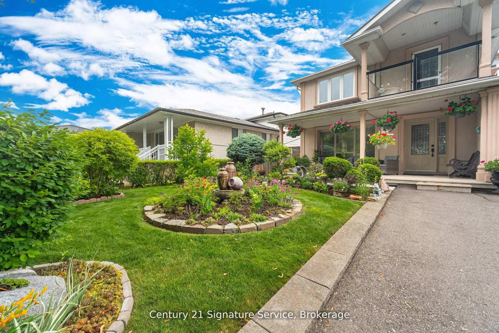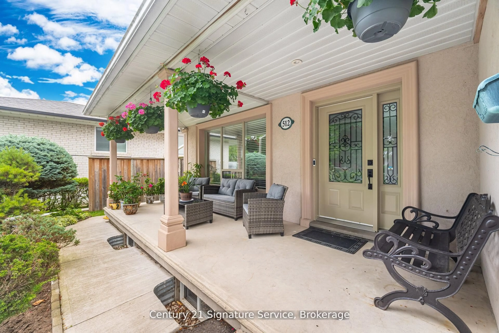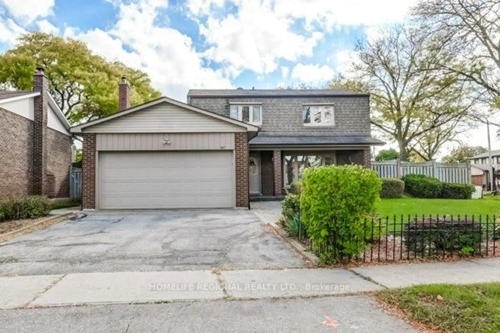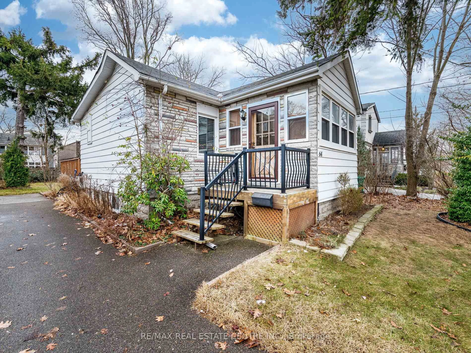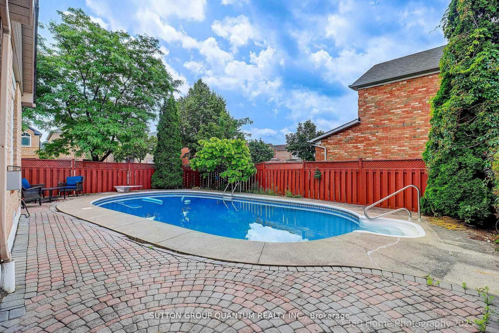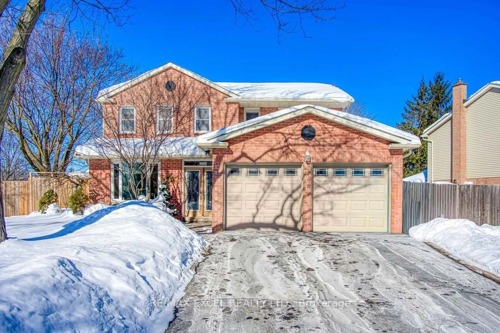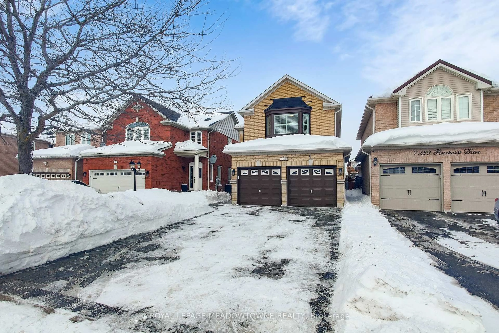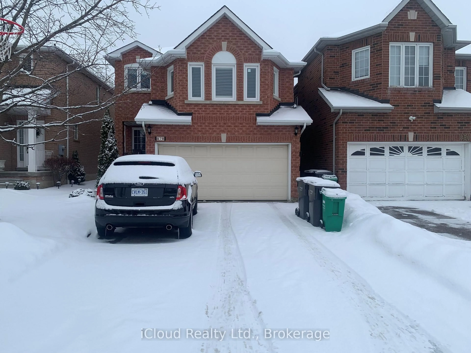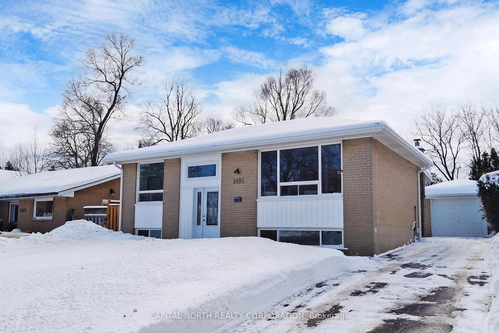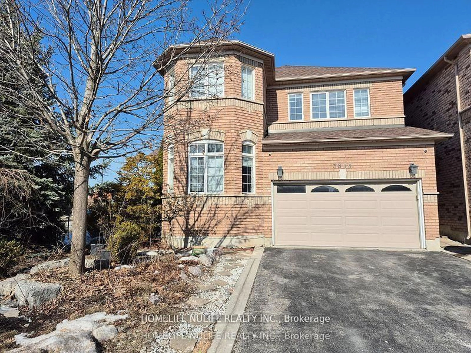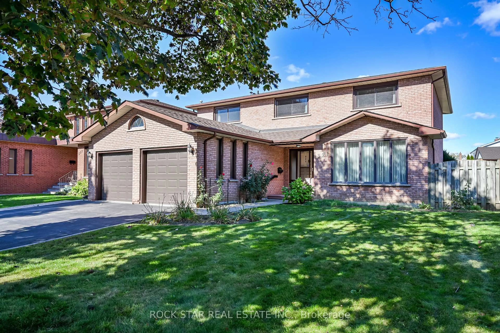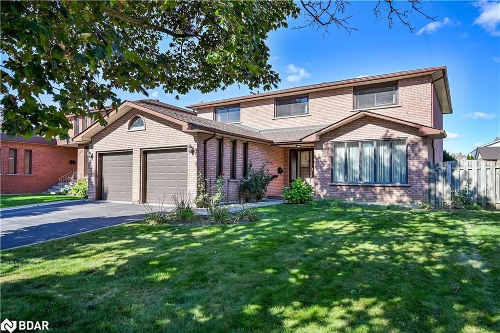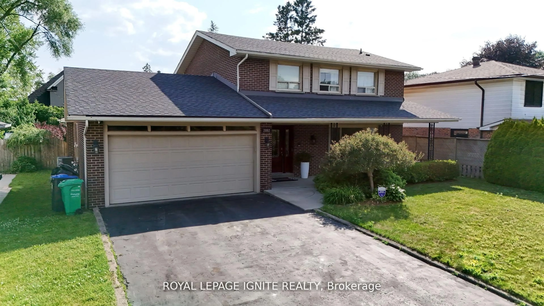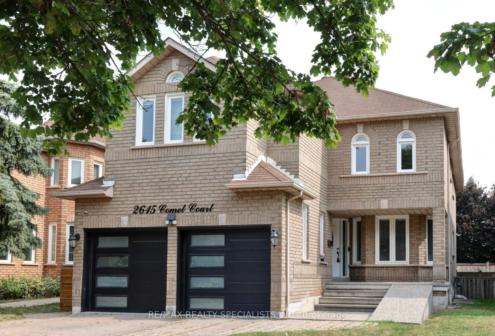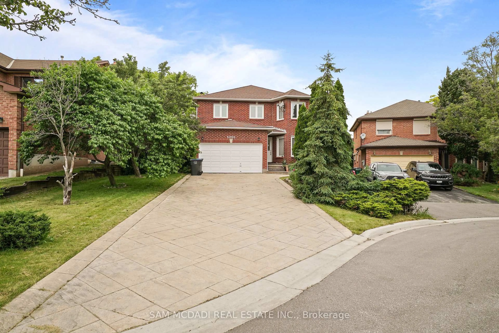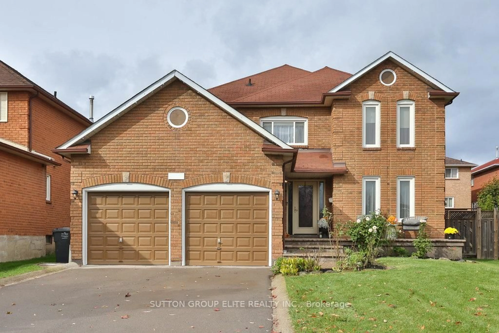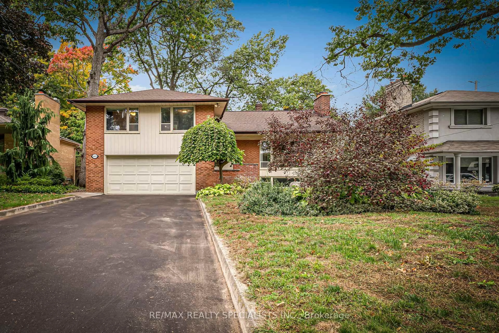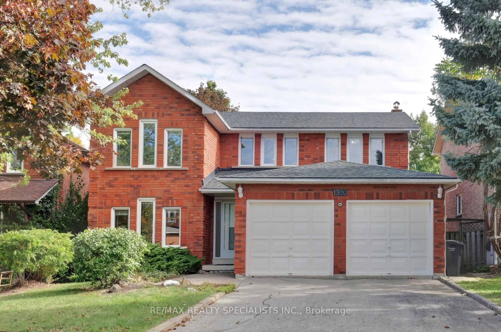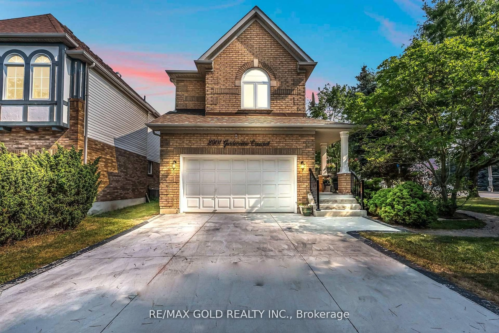512 Selsey Dr, Mississauga, Ontario L5A 1B9
Contact us about this property
Highlights
Estimated valueThis is the price Wahi expects this property to sell for.
The calculation is powered by our Instant Home Value Estimate, which uses current market and property price trends to estimate your home’s value with a 90% accuracy rate.Not available
Price/Sqft$714/sqft
Monthly cost
Open Calculator
Description
Meticulously maintained 3-bedroom, 4-bathroom family home nestled on a quiet street in one of Mississauga's most desirable neighborhoods, offering a spacious and functional layout with a large living and dining area, a family sized kitchen with stainless steel appliances, and large eat-it, a cozy and bright family room with walk-out to fully fenced yard, generous-sized bedrooms including a primary suite with 3pc ensuite, second bedrooms with semi-ensuite, and third bedroom with private balcony. A beautifully landscaped front and backyard with fountains, perfect for entertaining, and a partially finished basement with endless potential. Double car garage allows direct entrance to a large mud and laundry room, and side door access to yard. All just minutes from top-rated schools, parks, shopping, public transit, and easy highway access.
Property Details
Interior
Features
Main Floor
Living
4.57 x 4.27hardwood floor / Bay Window / Combined W/Dining
Dining
4.27 x 3.5hardwood floor / Combined W/Dining / Window
Family
5.79 x 4.27hardwood floor / W/O To Yard / Crown Moulding
Foyer
6.98 x 2.38Ceramic Floor / Walk-Thru / O/Looks Living
Exterior
Features
Parking
Garage spaces 2
Garage type Attached
Other parking spaces 2
Total parking spaces 4
Property History
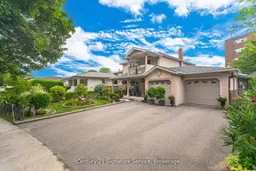 48
48