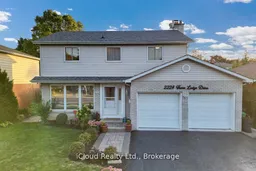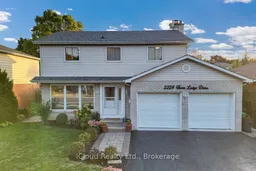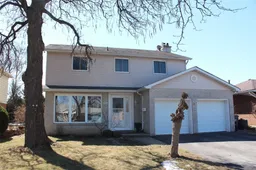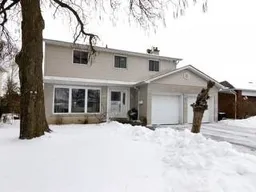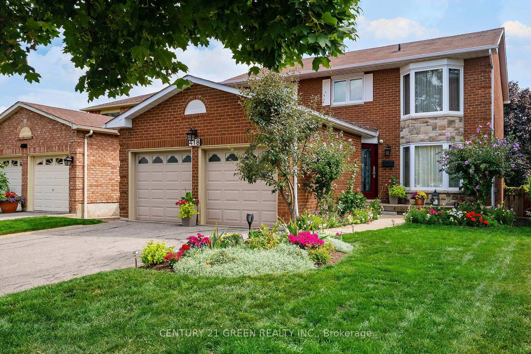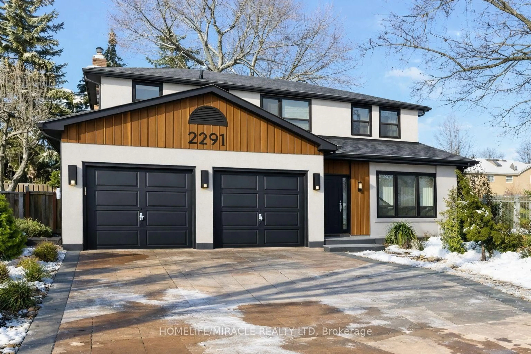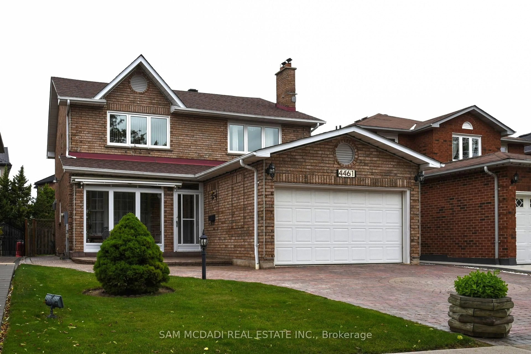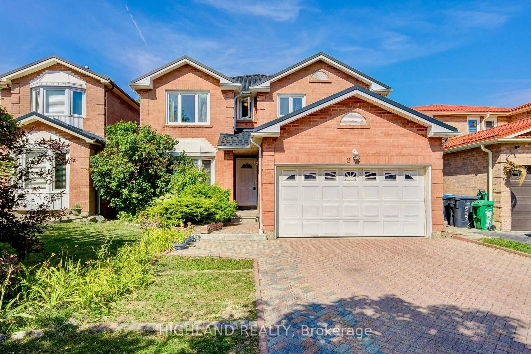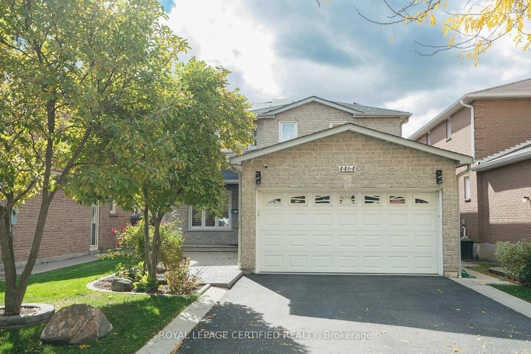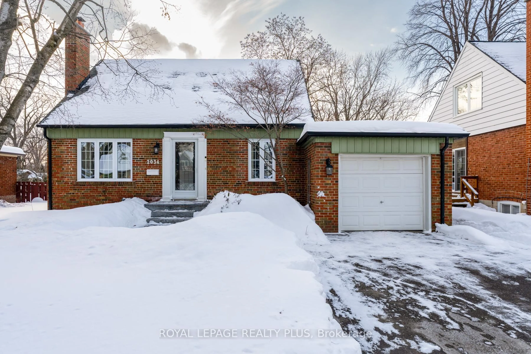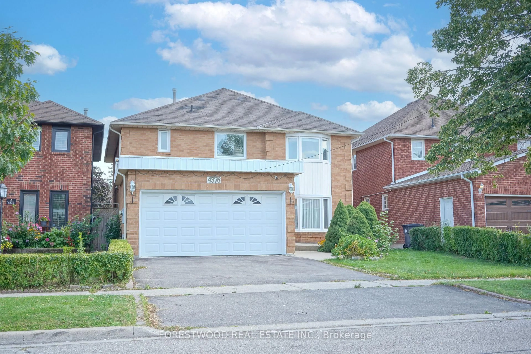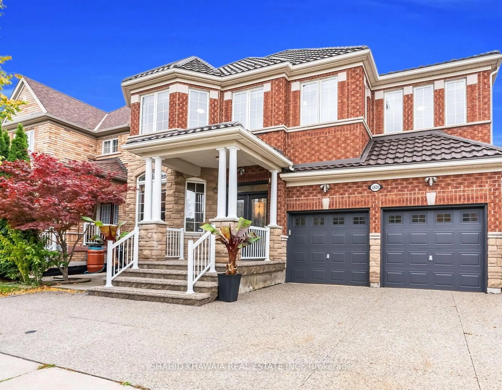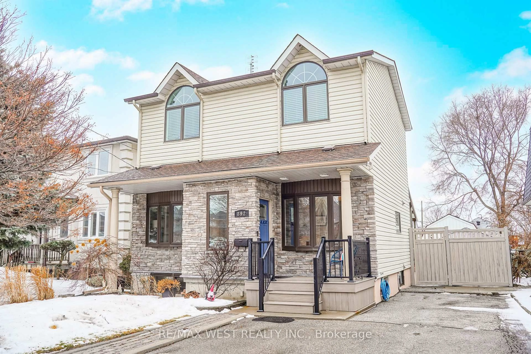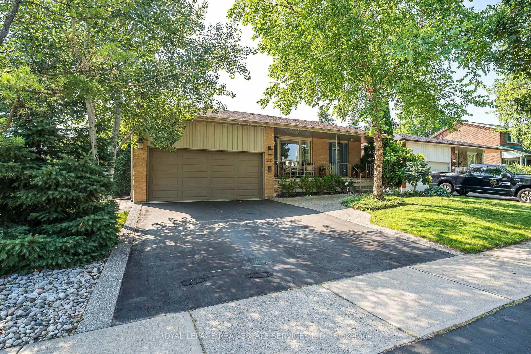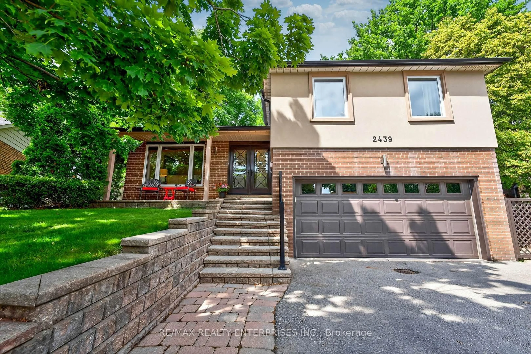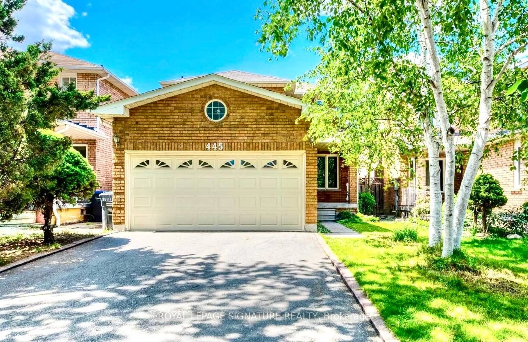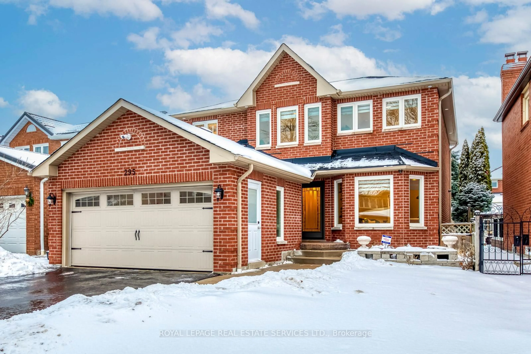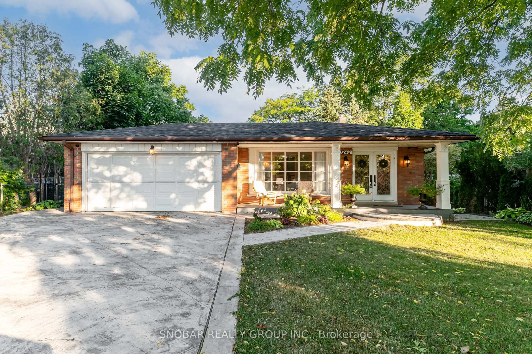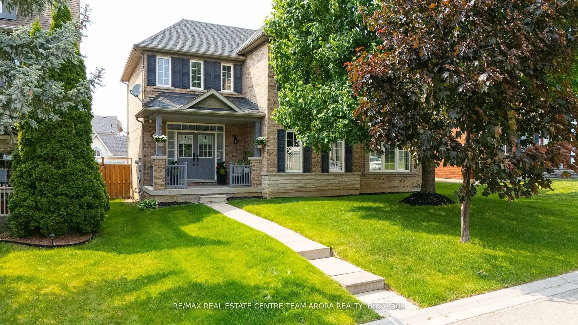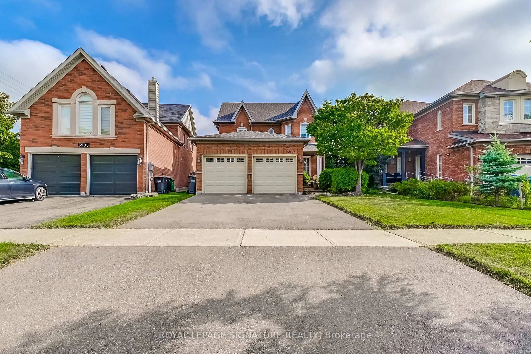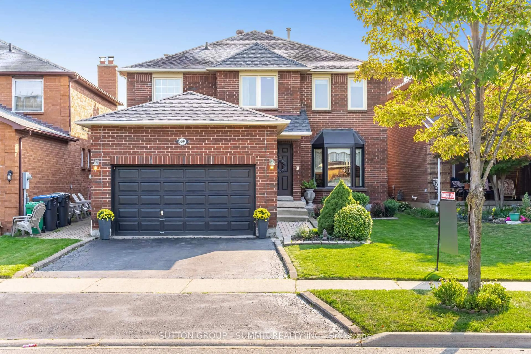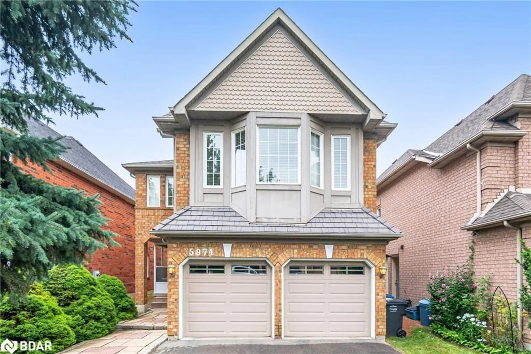You will love to call this house your home. Detached 1871sq ft above-grade plus a 336 sq ft addition to the family room. Total 2207 sq ft above grade, as per attached floor plans. Located in a quiet, family-friendly neighborhood of Sheridan Homelands, the surroundings include trails, parks, schools, and a community outdoor pool. Short drive to redesigned Sheridan Centre Mall, Erin Mills Auto Centre with every major Dealership, "Churchill Crossing" Shopping complex bordering Oakville, Queen Elizabeth Expressway (QEW). This beautiful, fully renovated house has 4 spacious bedrooms, a 2-car garage, and a grand family room with floor-to-ceiling glass sliding doors on two sides overlooking the spectacular backyard. The fully fenced private resort-like backyard features a 20' x 40' concrete inground pool with a metal-spindle fence facing the house and a large two-tiered deck with built-in lights for entertaining. Built-in entertainment unit in the family room above an elegant electric fireplace. Oak stairs to the second floor with wrought iron spindles, a bay window with a view of the backyard from the dining room. Plenty of pot lights in the living room and dining room, accented by crown molding. A functional kitchen with quartz countertop, ceramic/metallic backsplash, wine rack, soft-close cabinet doors, gas stove, built-in microwave, dishwasher, and a large pantry for extra storage. Entrance to the garage from within. Monitored home security alarm system. Offers to be reviewed any time.
Inclusions: Fridge, gas stove, built-in microwave and dishwasher, clothes washer and dryer in a separate room in the basement with laundry tub, all window coverings, all electrical light fixtures, garage door openers/remotes.
