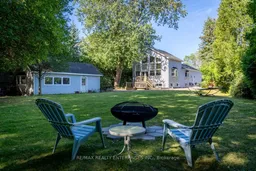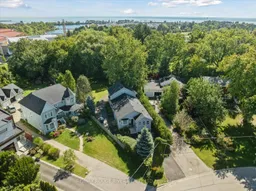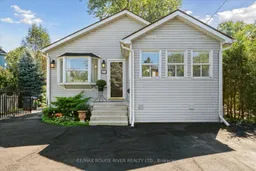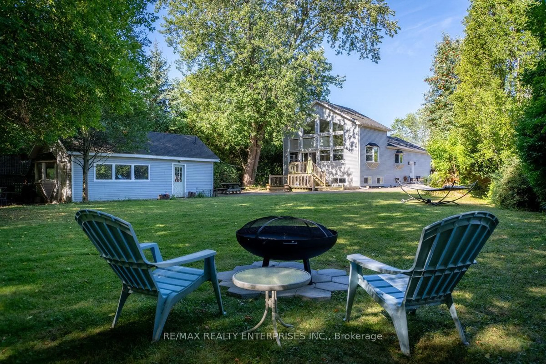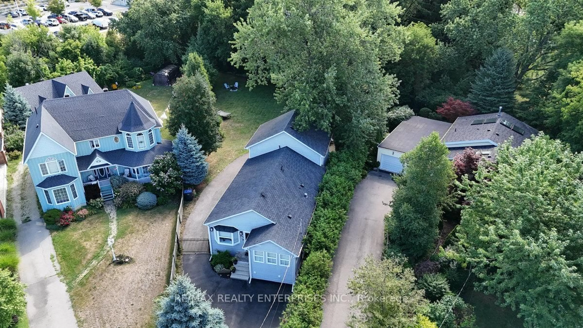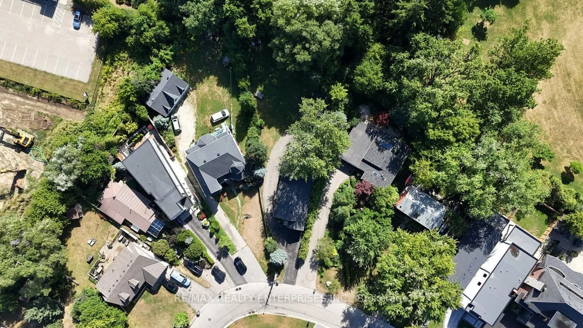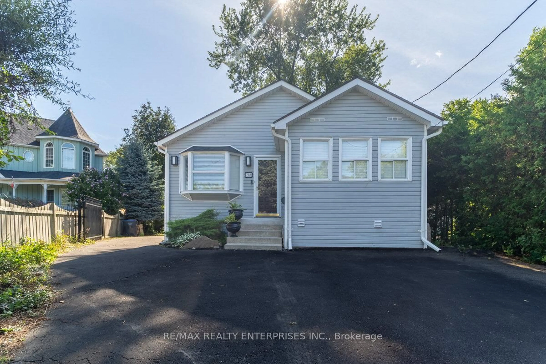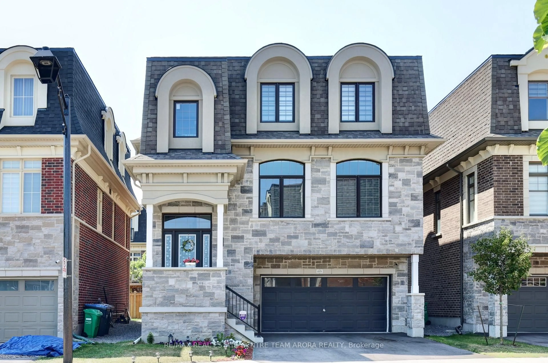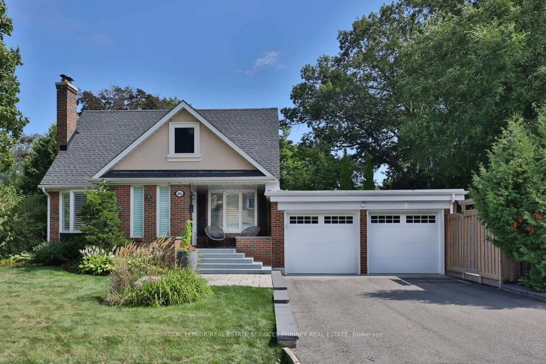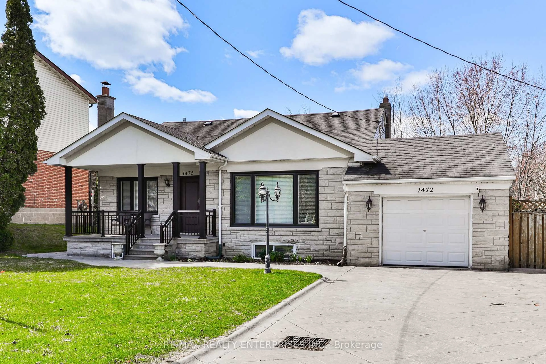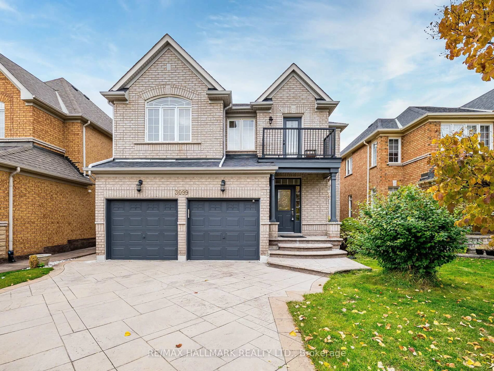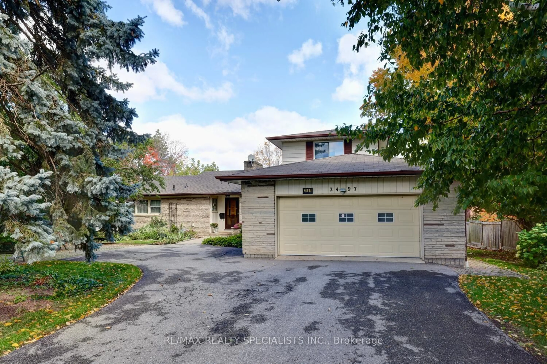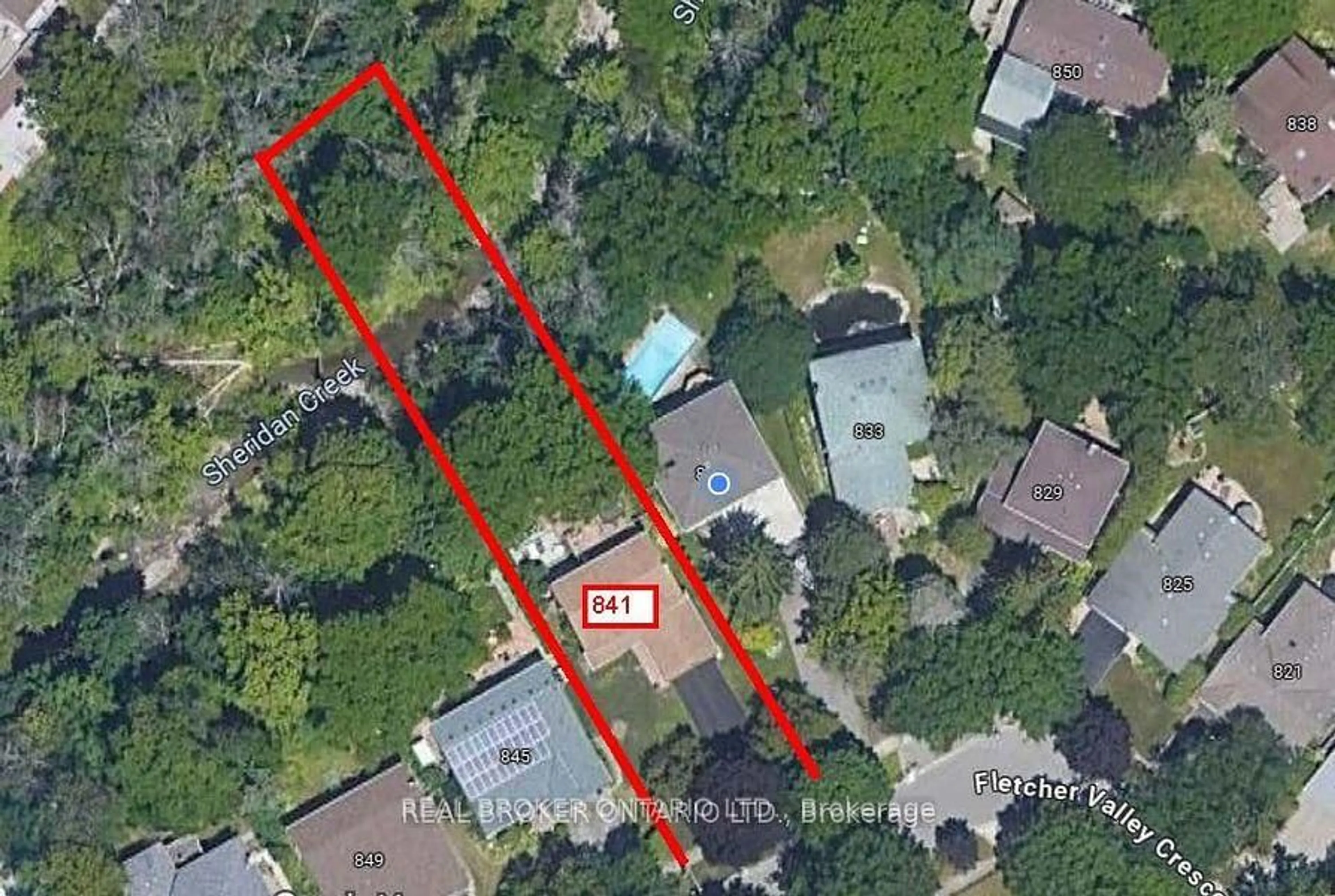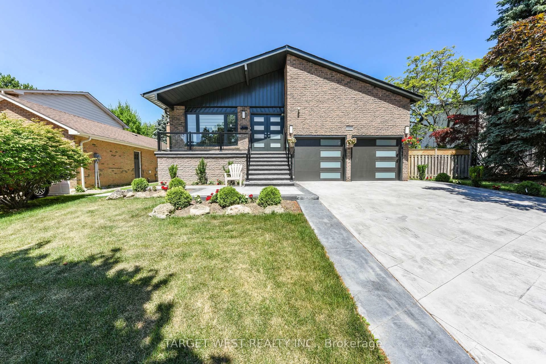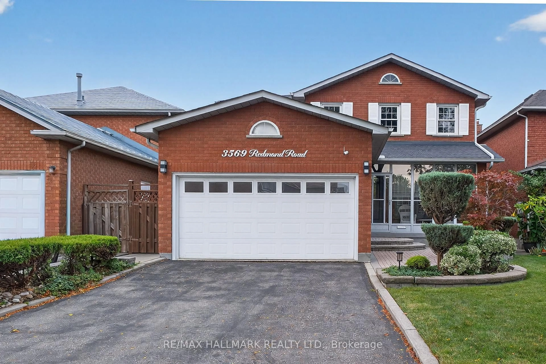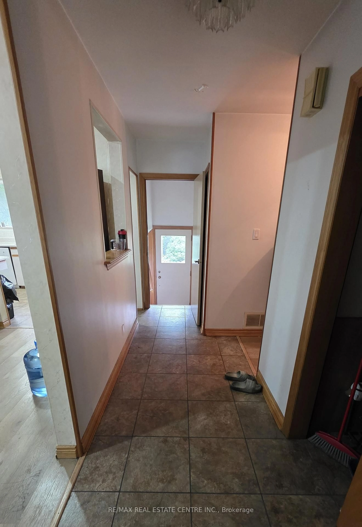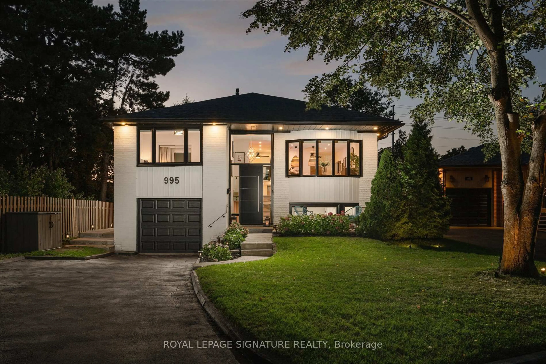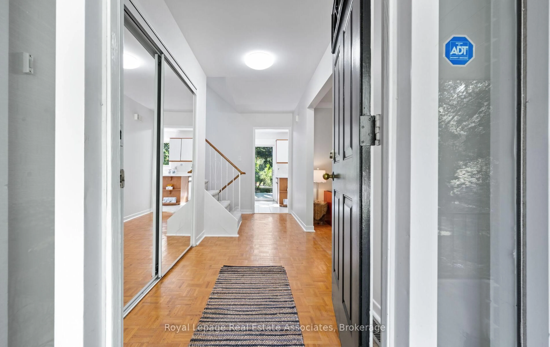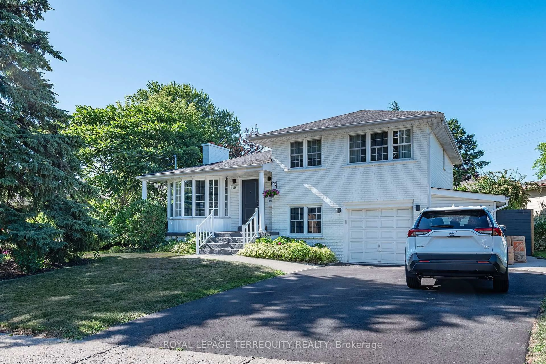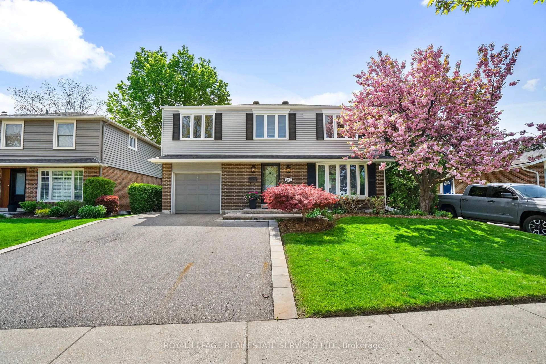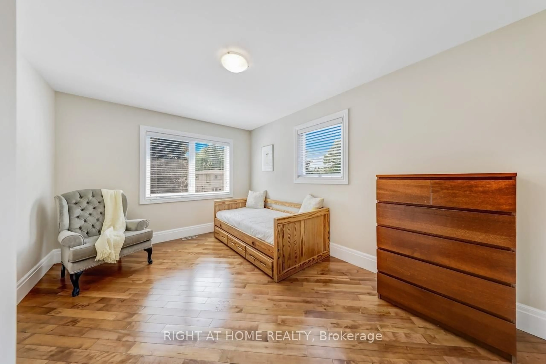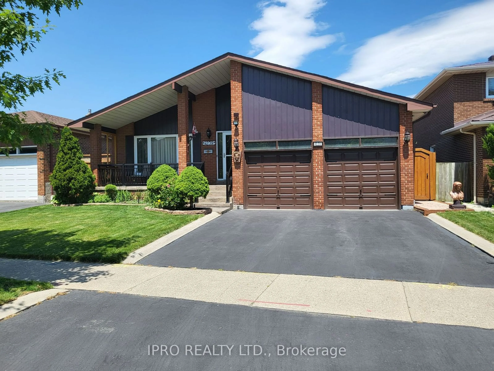708 Montbeck Cres, Mississauga, Ontario L5G 1P3
Contact us about this property
Highlights
Estimated valueThis is the price Wahi expects this property to sell for.
The calculation is powered by our Instant Home Value Estimate, which uses current market and property price trends to estimate your home’s value with a 90% accuracy rate.Not available
Price/Sqft$904/sqft
Monthly cost
Open Calculator

Curious about what homes are selling for in this area?
Get a report on comparable homes with helpful insights and trends.
+11
Properties sold*
$1.2M
Median sold price*
*Based on last 30 days
Description
Welcome To 708 Montbeck Crescent, A Rare Offering Set On A 31x173 Ft Lot In The Heart Of Lakeview, One Of Mississaugas Fastest-Growing Communities. This Charming Bungaloft Offers Approx 3,320 Sqft. Of Total Living Space, Thoughtfully Designed For Families Seeking The Perfect Balance Of Character, Comfort & Convenience. The Location Is Truly Exceptional, W/ Close Proximity To Top-Rated Schools, Golf Courses, Lakefront Promenade Park & Marina, Port Credit Village & The Highly Anticipated Lakeview Village Waterfront Redevelopment. Soon To Transform The Area, This Master-Planned Project Will Introduce Scenic Trails, Cultural Spaces, Waterfront Dining & Expansive Parks. Inside, The Sun-Filled Main Level Welcomes You W/ A Spacious Living Room Featuring A Lrg Bay Window & Gleaming Hdwd Flrs, Creating A Warm & Inviting Setting For Everyday Living Or Entertaining. A Generous Dining Room W/ Sliding Glass Doors To The Bkyd Seamlessly Connects To The Show-Stopping Family Room, Where Soaring 2-Storey Ceilings & A Cathedral Window Array Fill The Space W/ Natural Light. The Kitchen Serves As The Homes Centerpiece, Designed W/ A Central Island Offering Barstool Seating, Maple Cabinetry, Tile Backsplash & Modern Appls. A Charming Bay Window & Direct Access To The Side Yard Enhance Its Functionality & Charm. 2 Well-Proportioned Bdrms Are Found On The Main Floor, Including A Bright Primary Bdr, With 6 Windows & Dual Closets. A Pvt Home Office & A Stylish 3-Piece Bath W/ A Marble-Topped Vanity Completes This Level. Upstairs, The O/C Loft Provides A Versatile Retreat, Ideal As A Reading Nook, 2nd Office, Or Addnl Lounge Area. The Lower Lvl Expands The Possibilities, Featuring A W/O To The Bkyd, A Laundry Area & Ample Space For Future Customization To Suit Your Familys Needs. Outdoors, Mature Trees Frame The Property W/ Natural Beauty & Privacy. A Spacious Deck, Detached Garage, & Expansive Yard Offer The Perfect Backdrop For Family Gatherings, Childrens Play, Or Peaceful Moments.
Property Details
Interior
Features
Main Floor
Living
5.89 x 4.13Bay Window / hardwood floor
Primary
4.24 x 3.41Window / hardwood floor
Office
2.46 x 3.454 Pc Bath / Window / hardwood floor
Kitchen
5.51 x 4.09Bay Window / Centre Island / hardwood floor
Exterior
Features
Parking
Garage spaces 1
Garage type Detached
Other parking spaces 8
Total parking spaces 9
Property History
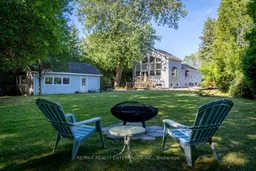 46
46