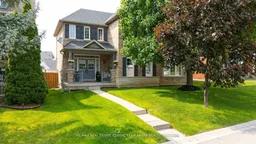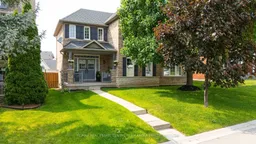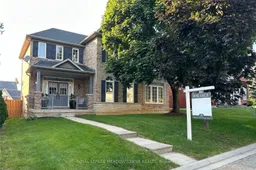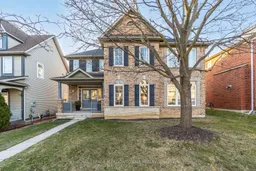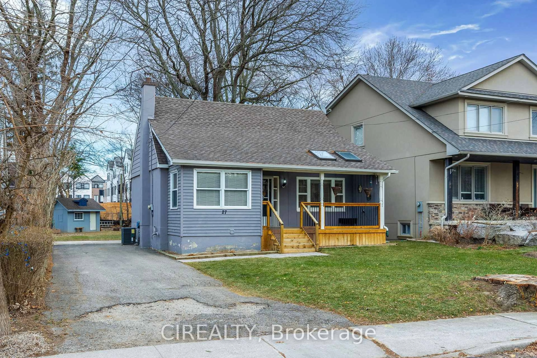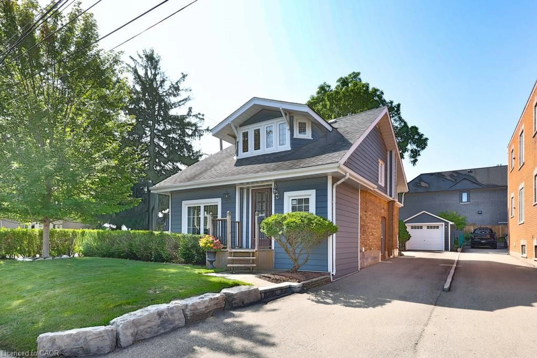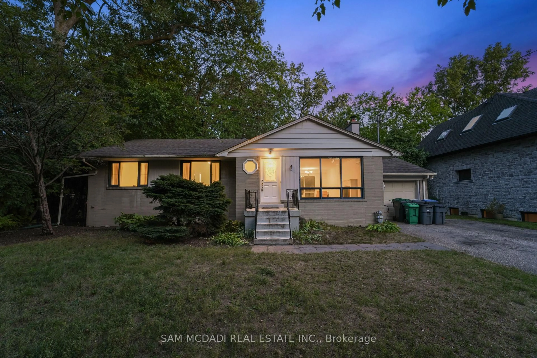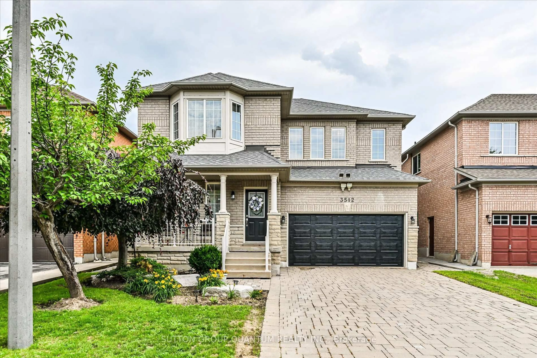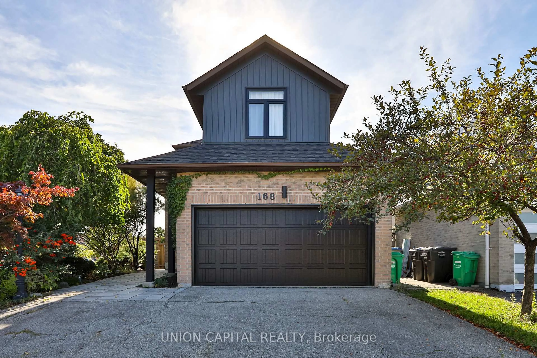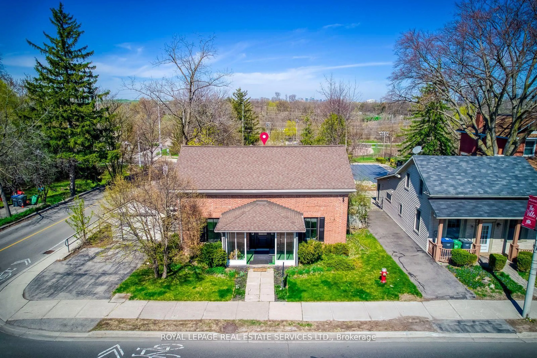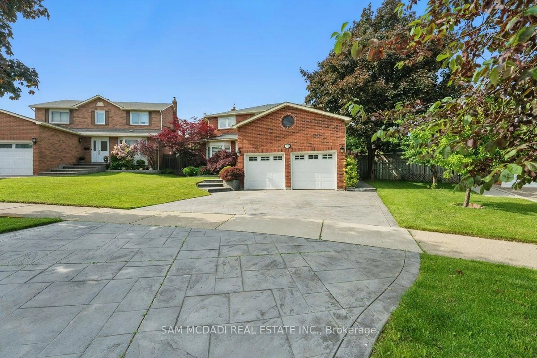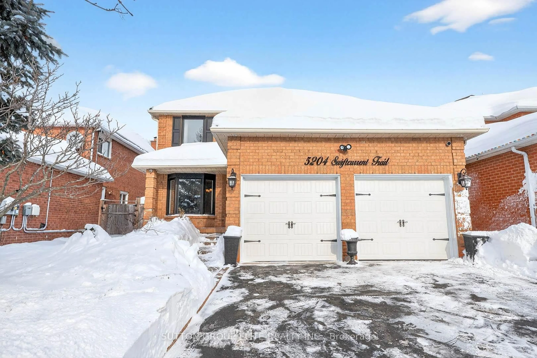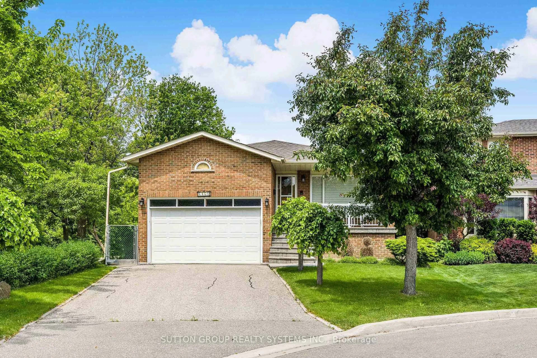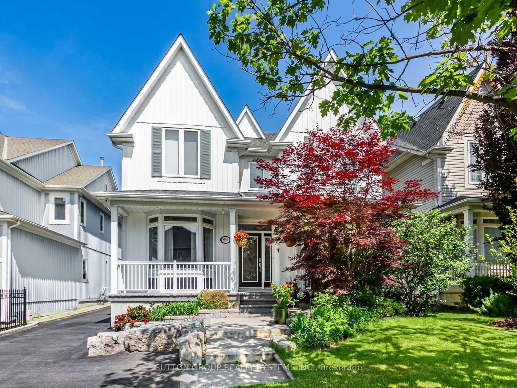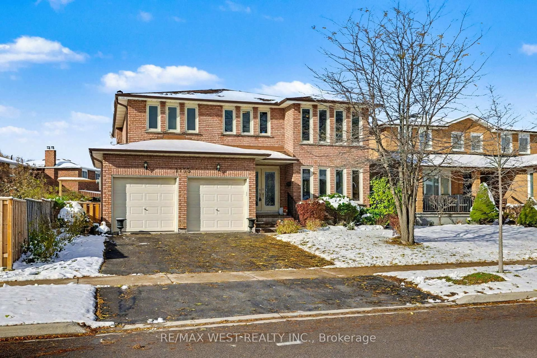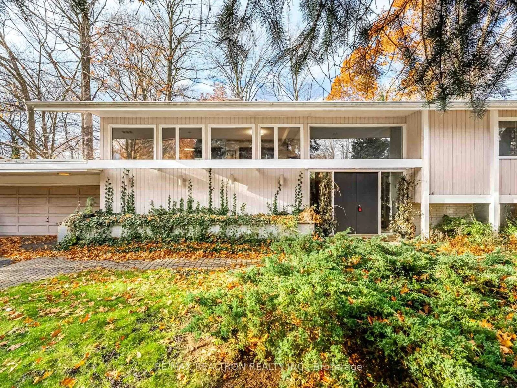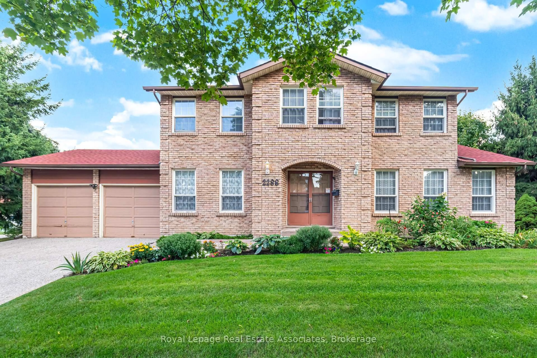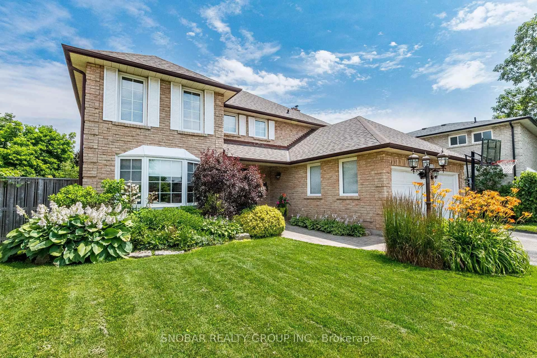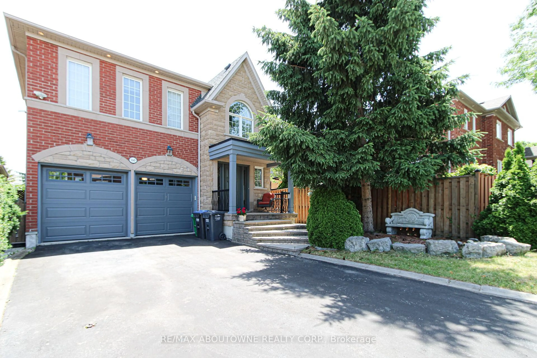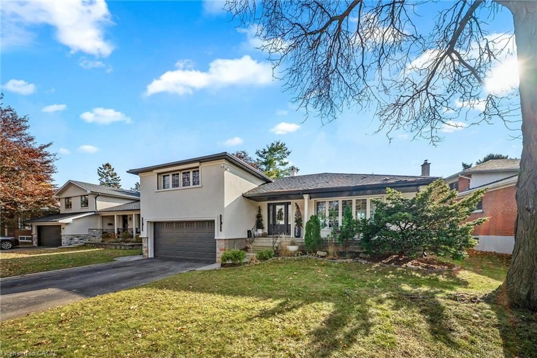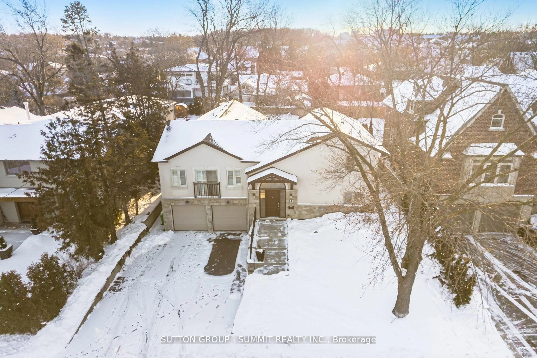Welcome to this beautifully maintained and thoughtfully upgraded 4-bedroom, 4-washroom detached home with a double garage, located on a quiet, family-friendly street in the highly sought-after Meadowvale Village. Nestled in a prominent and peaceful neighborhoods known for its quality living, this home offers exceptional comfort, functionality, and charm. Step inside to discover a bright and spacious layout featuring separate living, dining, and family rooms-perfect for both everyday living and entertaining. The gourmet kitchen includes a center island, stainless steel appliances, and a sunlit breakfast area overlooking the backyard. Enjoy top-to-bottom upgrades such along with hardwood floors throughout above grade. Upstairs, you'll find four generously sized, sun-filled bedrooms, including a spacious primary bedroom with 6 Pc ensuite. The professionally finished basement adds incredible value, featuring a kitchen, an additional bedroom, a large recreation area, and a full 4-piece bathroom- ideal for extended family. This home is extremely well-maintained and organized, offering true pride of ownership. With a desirable layout, peaceful surroundings, and a flexible closing date, this is an opportunity you do not want to miss!
Inclusions: All Elf's , Window coverings, S/S Appliances , Fridge , Gas Stove, Dishwasher, Washer and Dryer. 2 Garage opener.
