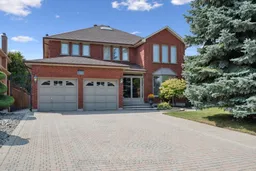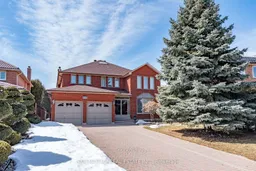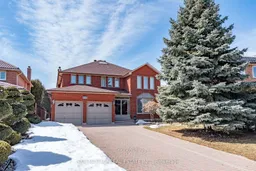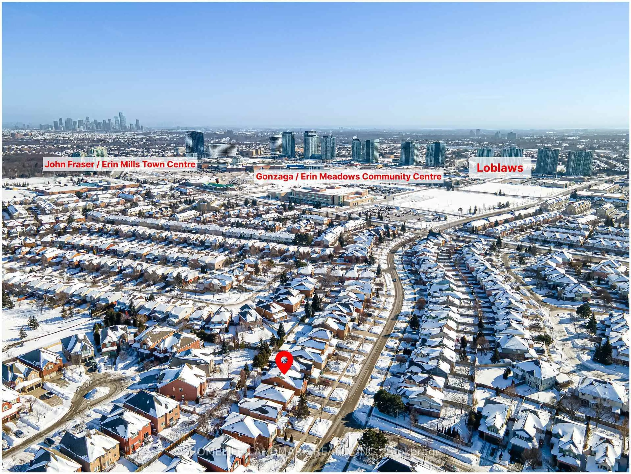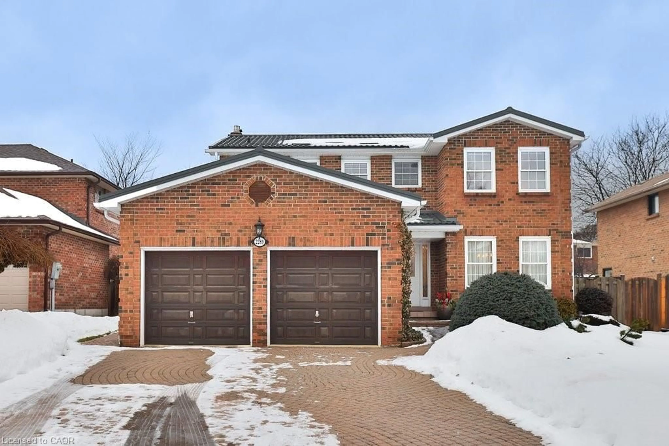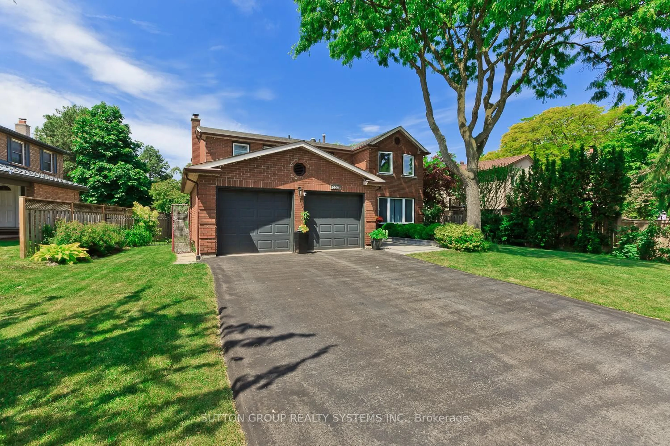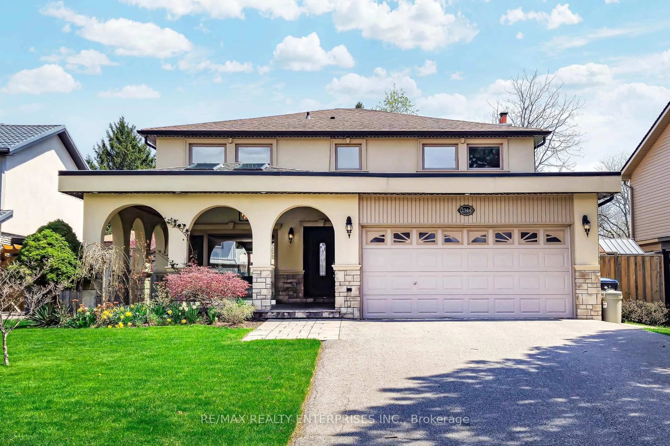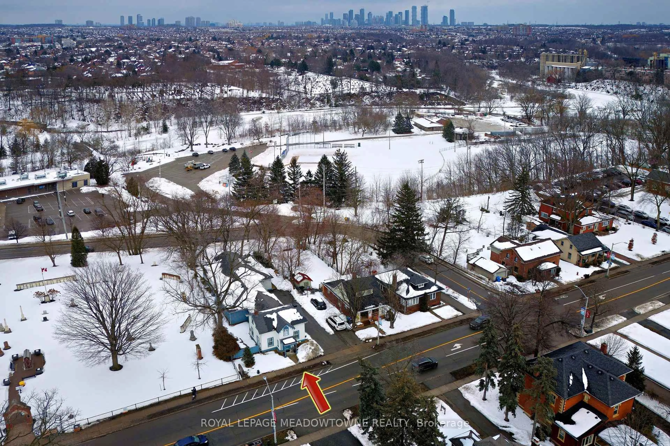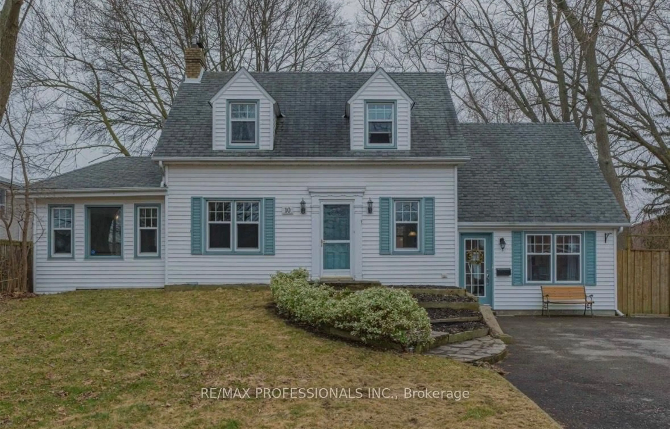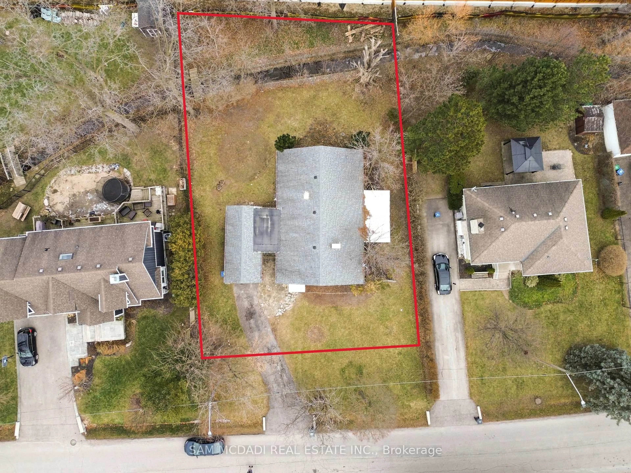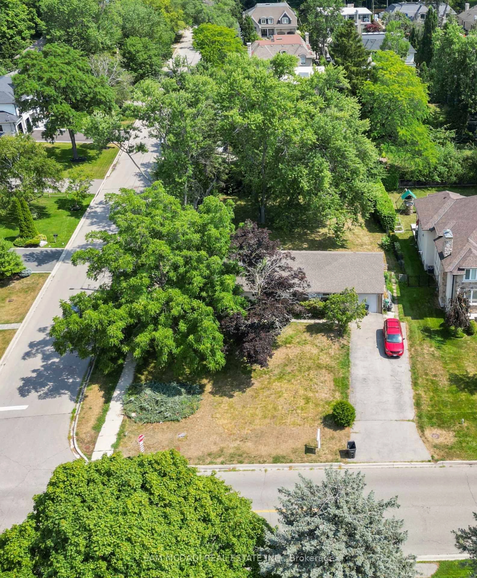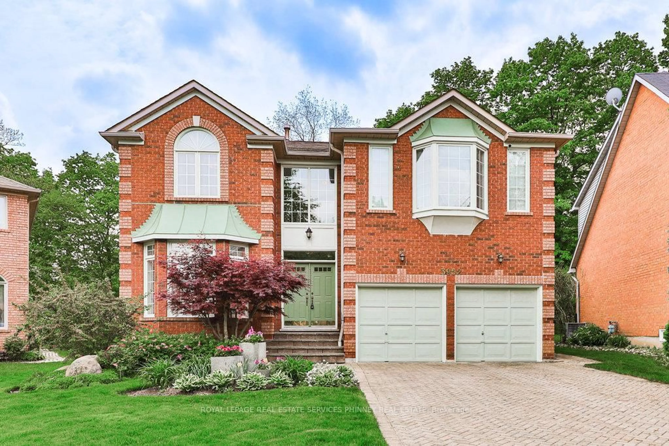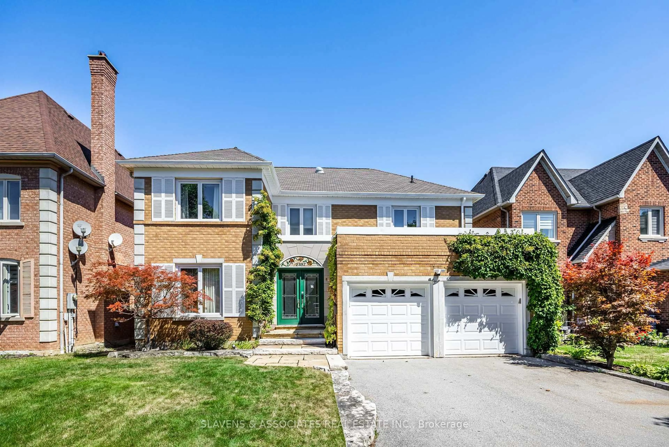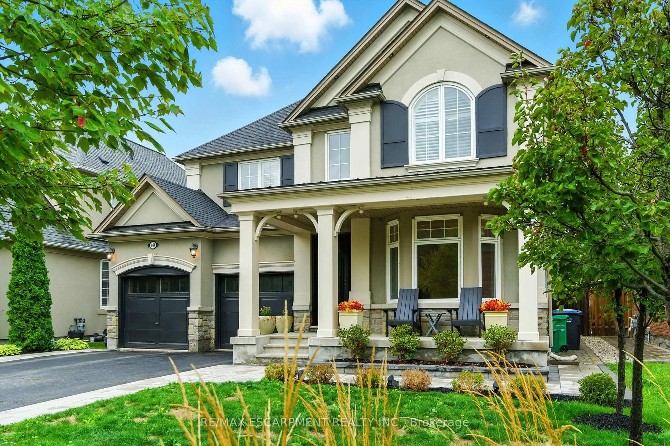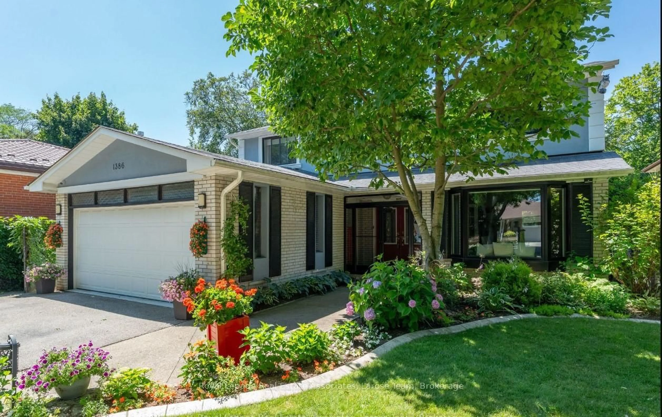Tucked away on a quiet, family-friendly cul-de-sac with only seven homes, this charming two-storey, single-owner residence offers space, comfort, and incredible versatility. Featuring six generous bedrooms, four bathrooms, and a double car garage, this home is ideal for growing families and multigenerational living. Meticulously maintained and carpet-free throughout, the home offers over 4,000 sq ft of finished living space, including a private 2-bedroom basement apartment with a separate entrance and its own laundry room perfect for multigenerational living or guests. Enjoy the outdoors on a sun-soaked pie-shaped lot, beautifully landscaped with vibrant flower beds, a vegetable garden, and an in-ground sprinkler system for easy maintenance. The quiet court provides a safe place for children to play, with ample street parking for visiting friends and family. This home also boasts an unbeatable location just steps from Huron Park Recreation Centre, close to Credit Valley Hospital, and only minutes to Mississauga Golf & Country Club. Commuting is effortless with easy access to highways (QEW 403 and 401), as well as nearby public transit and bus routes. Plus, you're just a short drive from Square One Shopping Centre, offering endless dining, shopping, and entertainment options. Whether you're hosting family, relaxing in your garden, or commuting with ease, 703 Welcome Court offers the lifestyle you've been searching for - peaceful, practical, and perfectly located.
Inclusions: GE Stove (main), GE Refrigerator (main), Amana Dishwasher (main), Whirlpool Washer and Dryer (main), Basement Refrigerator (under staircase), Basement Stove, Portable Dishwasher (basement), Basement Washer and Dryer, All Window Coverings, All Window Rods, Garden Shed, Furnace (2018), A/C (2019), Tankless Hot Water Heater, Wood Burning Fireplace (as is), Garage Door Openers.
