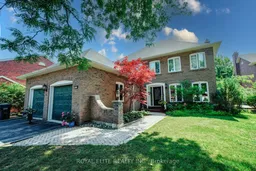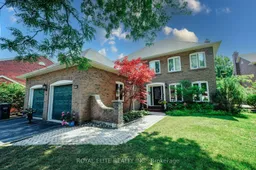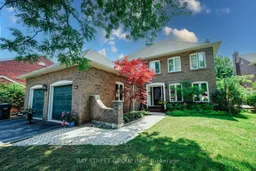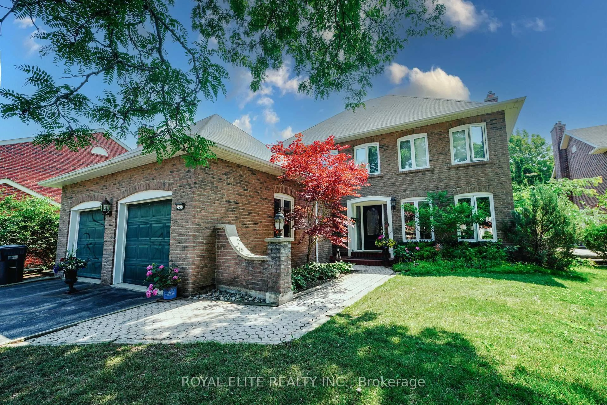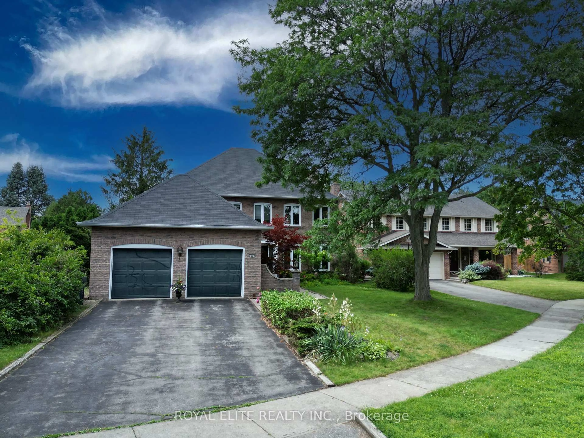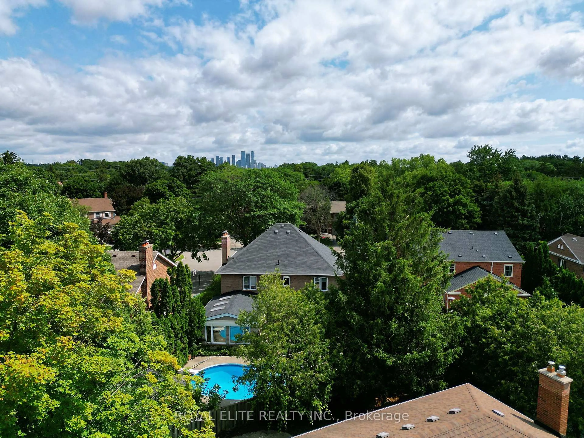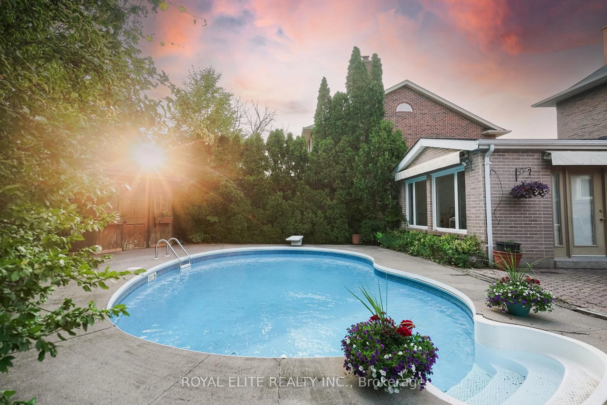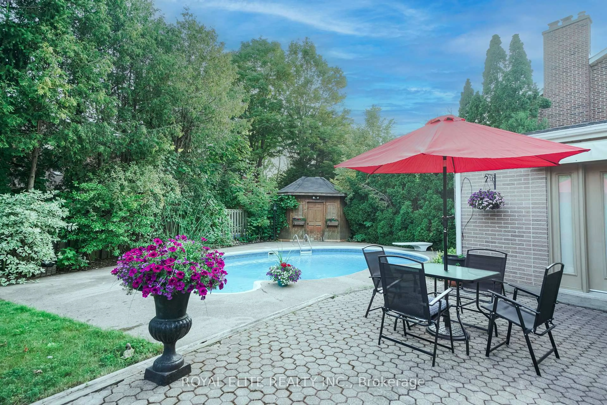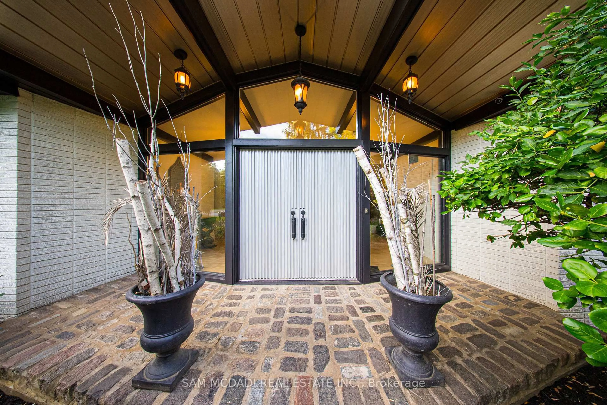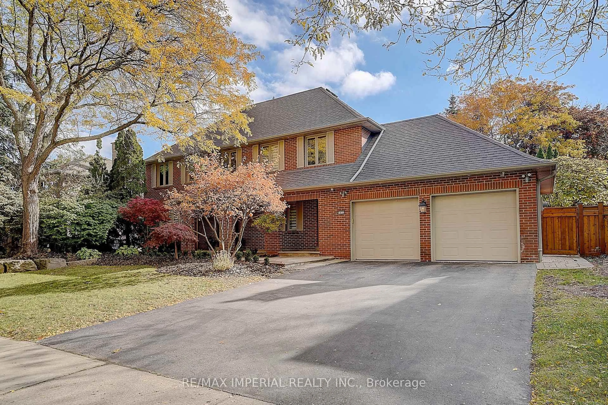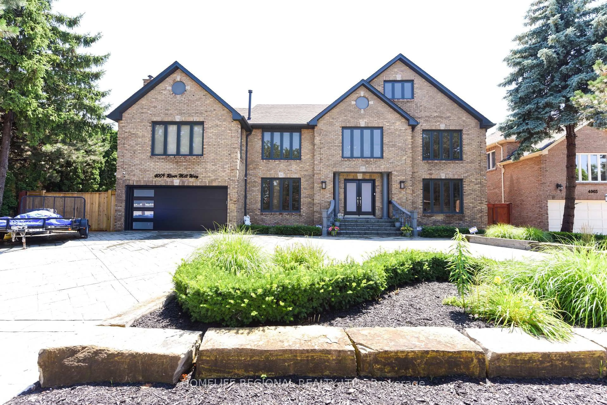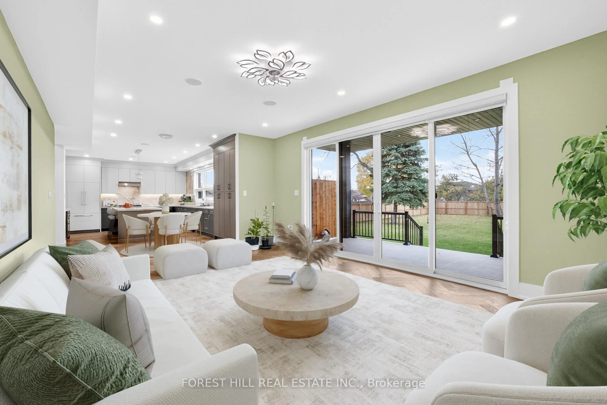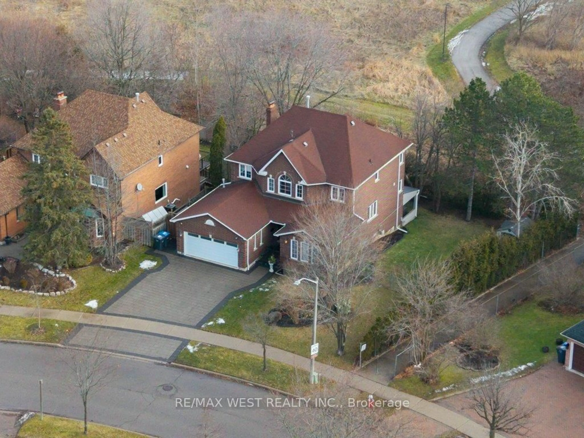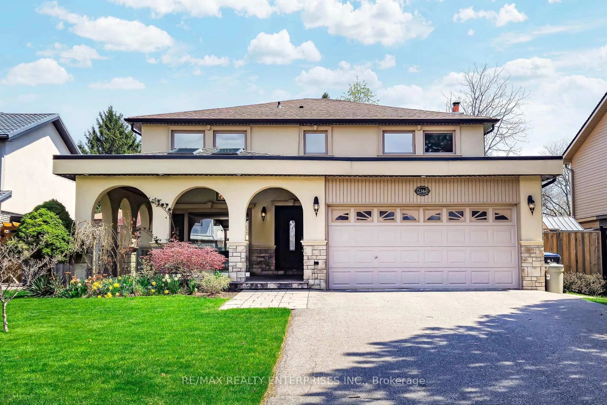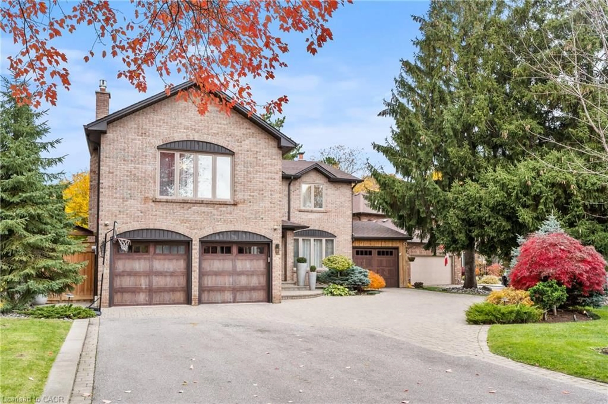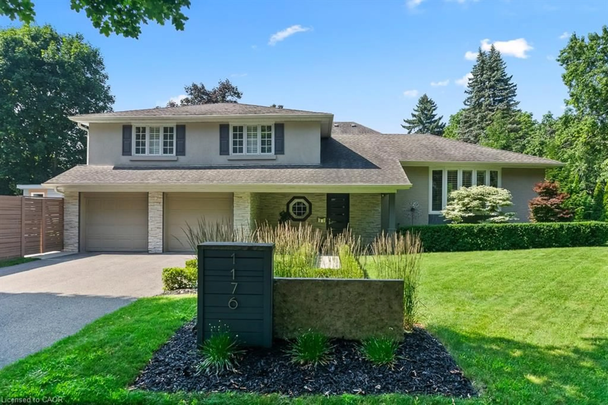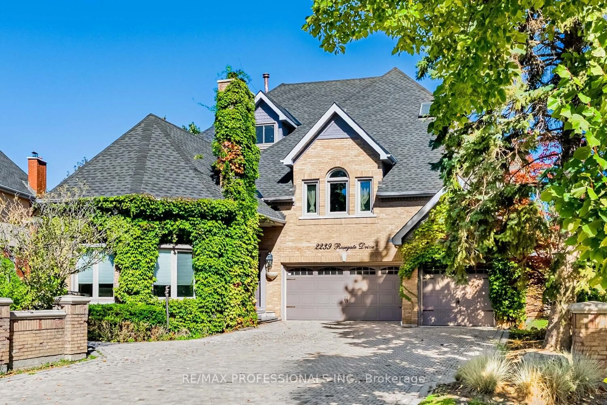3530 Kingbird Crt, Mississauga, Ontario L5L 2R1
Contact us about this property
Highlights
Estimated valueThis is the price Wahi expects this property to sell for.
The calculation is powered by our Instant Home Value Estimate, which uses current market and property price trends to estimate your home’s value with a 90% accuracy rate.Not available
Price/Sqft$755/sqft
Monthly cost
Open Calculator
Description
Stunning 4-Bedroom, 4-Bathroom Home Located In Highly Desired Neighourhood! Offering approx 3,700 sq. ft. of total living space (2,766 sq. ft. above grade per MPAC). Steps away from the Prestigious University of Toronto - Mississauga Campus. Bright & Spacious Sunken Room with Skylight .Ensuite Primebdrm with Walkin Closet.Custom Kitchen with Huge Center Island Elegantly Appointed With Granite, equip with Highend Ss Appl. Center Hall Plan Offers Traditional Layout With Dining, Living & Family Rooms With Massive Bonus Great Room Addition Boasting Hardwoods .Custom home bar in the basement w Sink.Backyard Oasis With Inground Pool, Large Patio & Western Exposure. Steps To Transit & Major Hwys, Close To Schools, Shopping, Restaurants, Trails.
Property Details
Interior
Features
Main Floor
Living
5.58 x 3.78hardwood floor / French Doors / Crown Moulding
Dining
4.21 x 3.9hardwood floor / French Doors / Wainscoting
Kitchen
6.42 x 5.25Granite Counter / Centre Island / Stainless Steel Appl
Family
4.76 x 4.21hardwood floor / Folding Door / Floor/Ceil Fireplace
Exterior
Features
Parking
Garage spaces 2
Garage type Attached
Other parking spaces 4
Total parking spaces 6
Property History
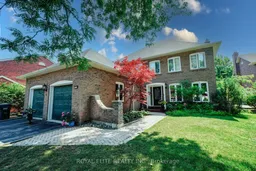 33
33