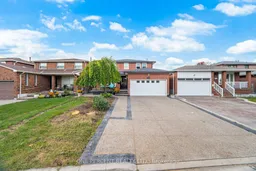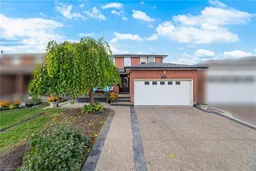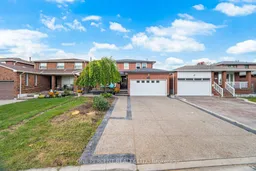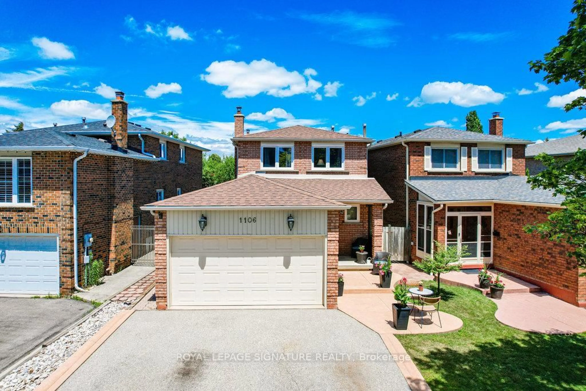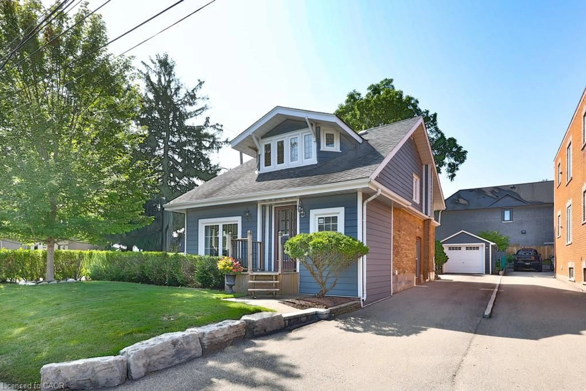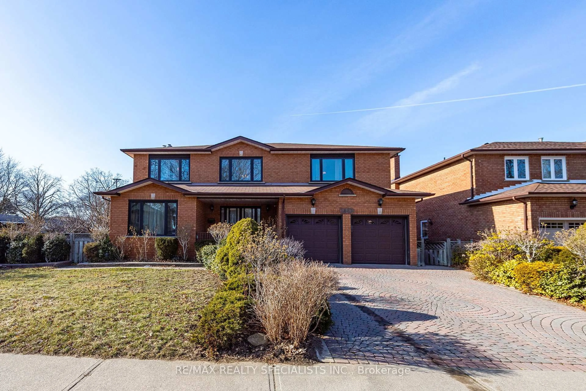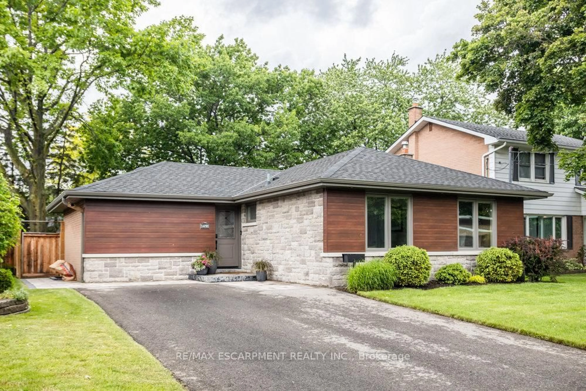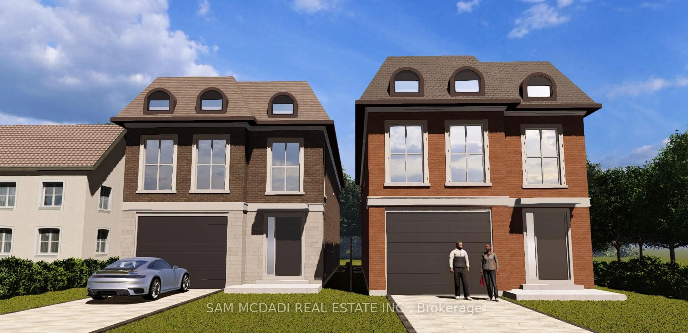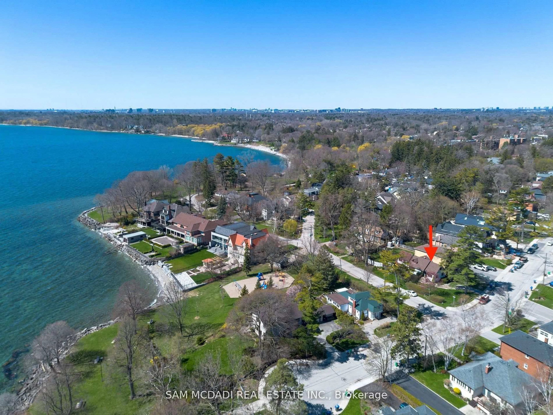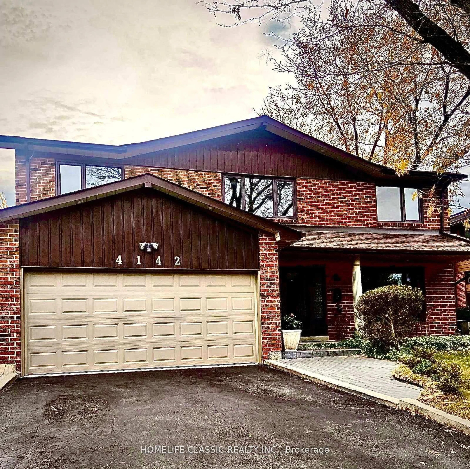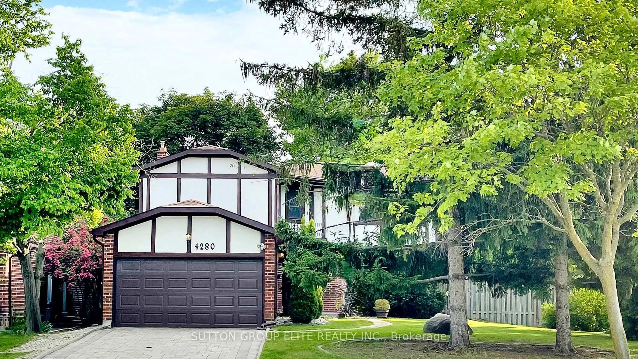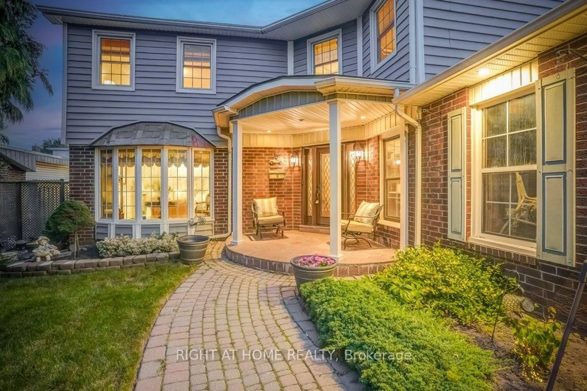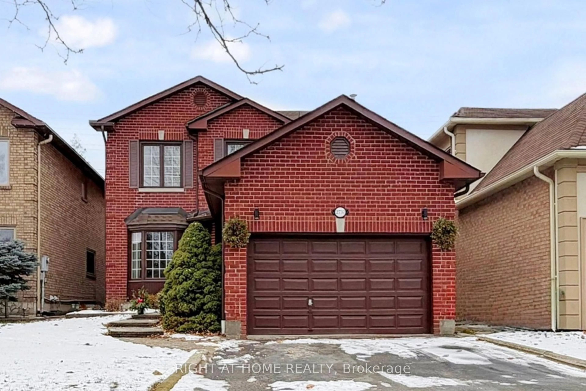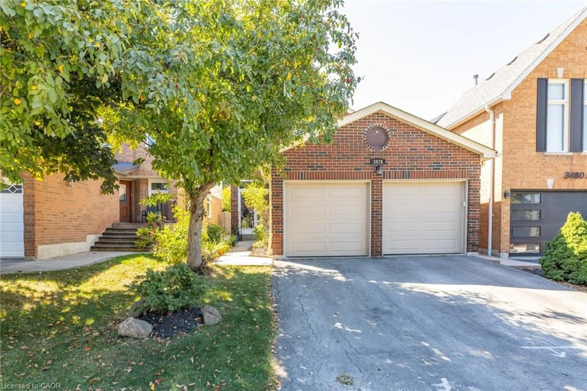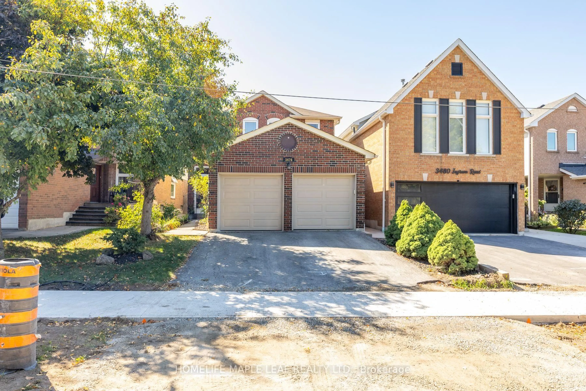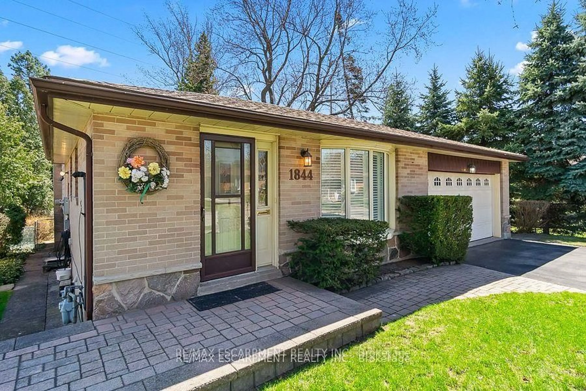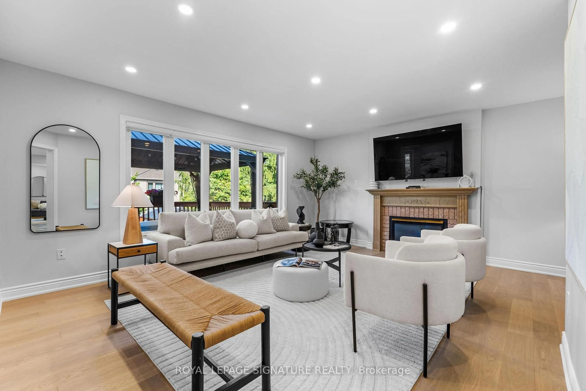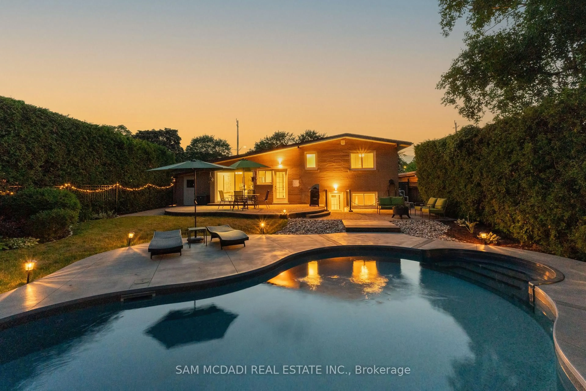Top-To-Bottom Upgraded 4+2 Bedroom And 3.2 Bath Detached Home, Located In The Heart Of Mississauga, Nestled Amongst Prestigious, Custom-Built Luxury Homes! Approximately 250K Invested. High Ceiling Entrance With Gorgeous Chandeliers, Circular Stairs, Bright Living And Dining Room. Separate Family Room With A Gas Fireplace. A Large Powder Room Can Easily Be Turned Into 3 Pc Bath. Office /Bedroom On Main Floor. White Modern Kitchen With A Gas Stove, A Central Island, Stainless Steel Appliances And A Walkout To A Large, Covered Deck. Stamp Concrete Driveway With 6-Car Parking, Porch, And Backyard: Upgrade Smooth Ceilings, Light Fixtures, Zebra Blind And Luxury Vinyl Flooring Throughout The House. Gas Laundry On The Main Floor, And Direct Garage Access. Master Bedroom With 4 Pc Ensuite And A Walk-In Closet. Separate Entrance To 2 Bedroom Basement With A Full Kitchen, Living Room, Dining Room, Renovated 4 Pc Bathroom, And Laundry. Perfect For An In-Law Suite Or Rental Income. The Backyard Is Your Private Oasis With Lush Fruit Trees And Perennial Flowers. Ideally Located Near Major Highways 403, 401, QEW, SQ1 & GO. Schools, Parks, Restaurants, Shopping, Sheridan College, And Public Transit. The Upgrade List Is Too Long; Ask For Details. Move-In Ready Home. Don't Miss Out On This Gorgeous Home. Book Your Visit Today!
Inclusions: Upstairs: New Kitchen 2022,( all installed in 2022) SS B/I Gas Stove, SS Fridge, SS Dishwasher, SS Master Chef Pyramid Wall Mounted Range, Water filter ( connected to the fridge too) 2024, Built-in Air Fry/Microwave Washer & Dryer, Gas Fireplace, Zebra Blind, Built-in blinds at Patio Door (2019), Central Vac Roughed in. Roof 2020, Furnace 2024. ACReverse Osmosis Water System (Connected To The Fridge Too) 2023. Downstairs: New Kitchen, SS Stove, SS Fridge, Dishwasher (2024), SS Microwave (2024), SS Range Hood 2024, Washer (2024), Dryer (2014) combo. All Curtains and Rods. Tankless Hot Water Tank owned (2022), Water softener (2022), Reverse Osmosis Water System (2024) Heat Pump 2024, BBQ Hookup 2022
