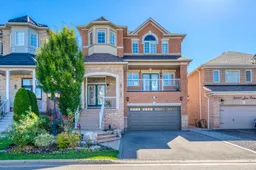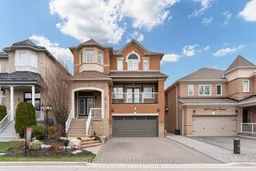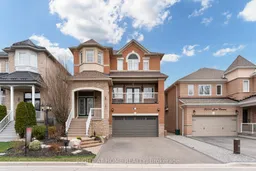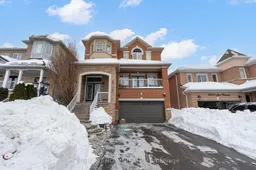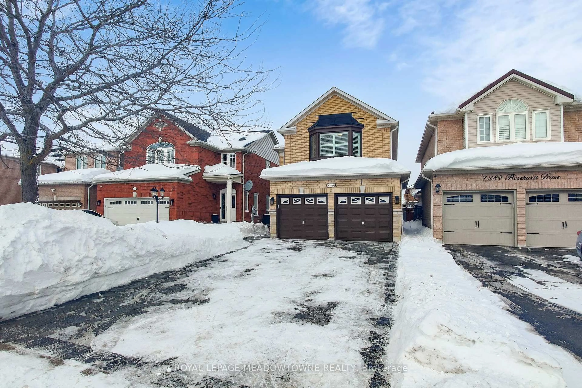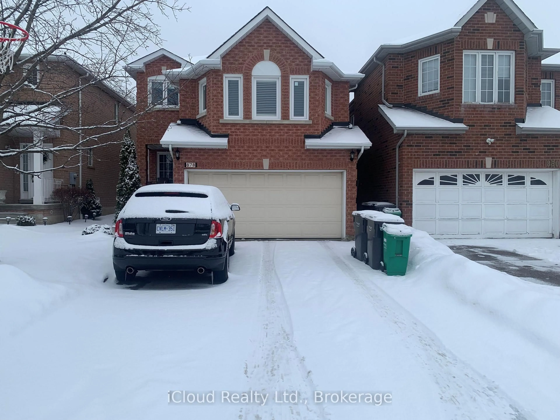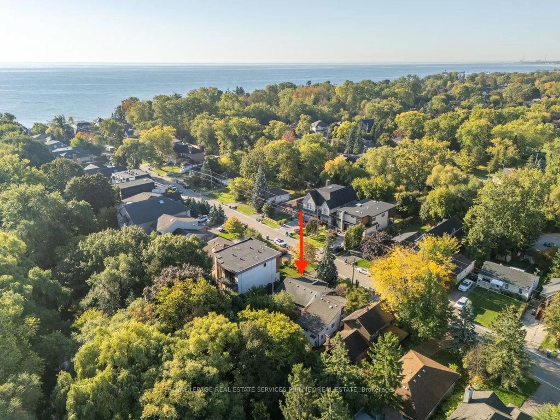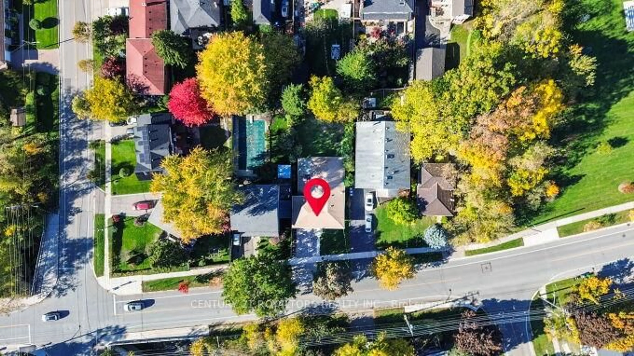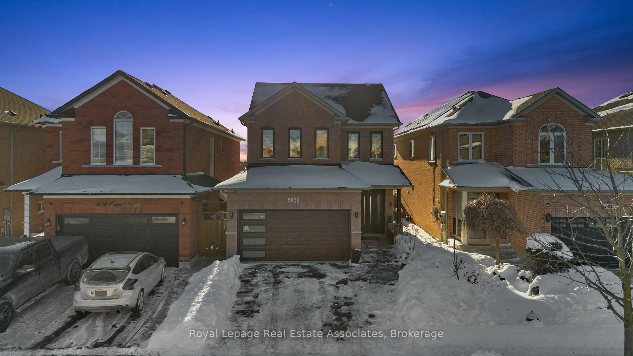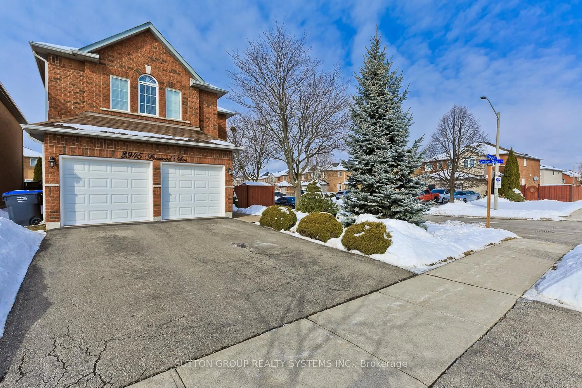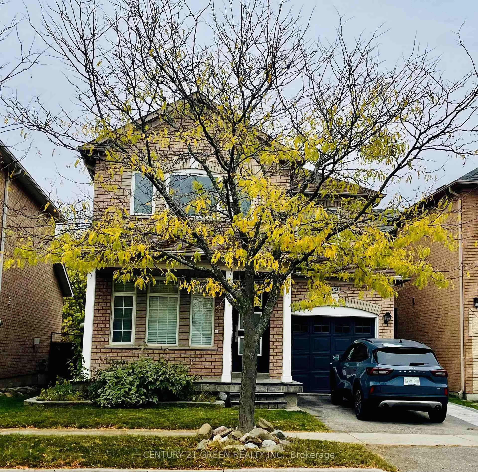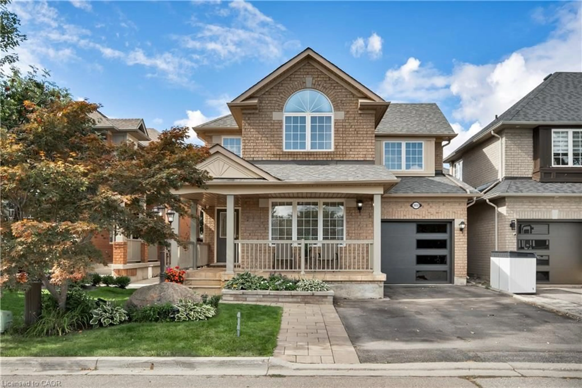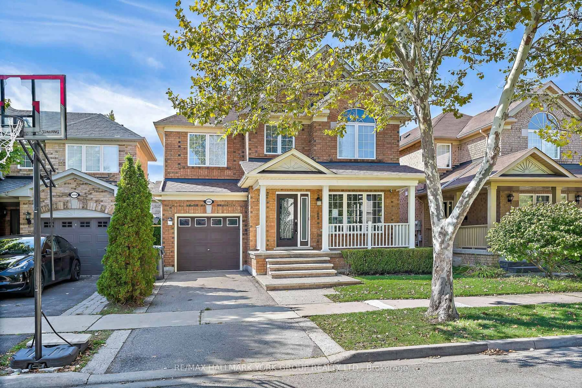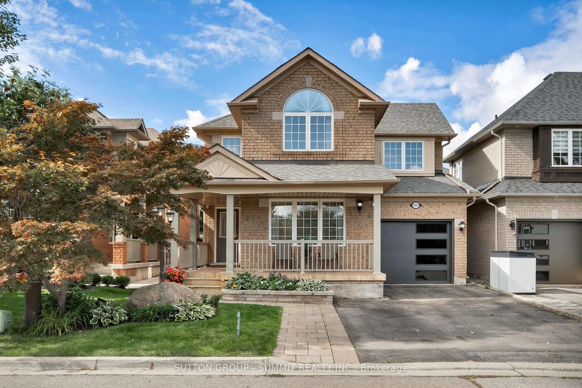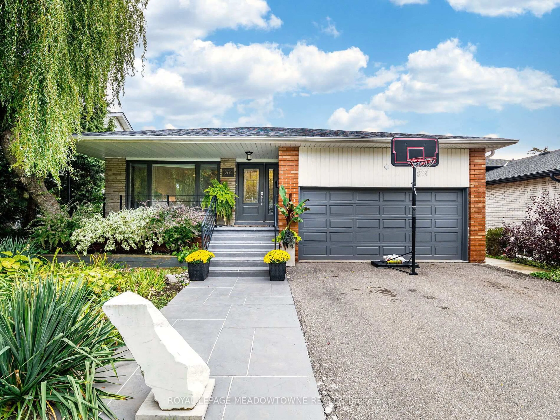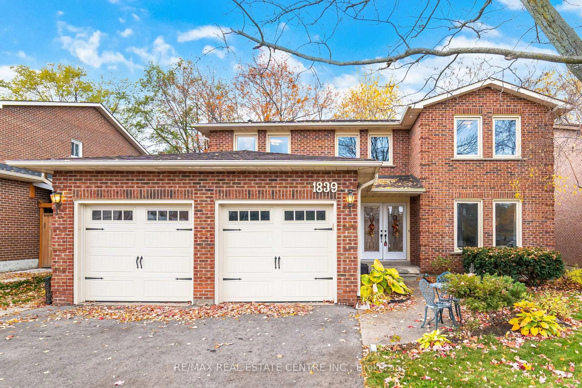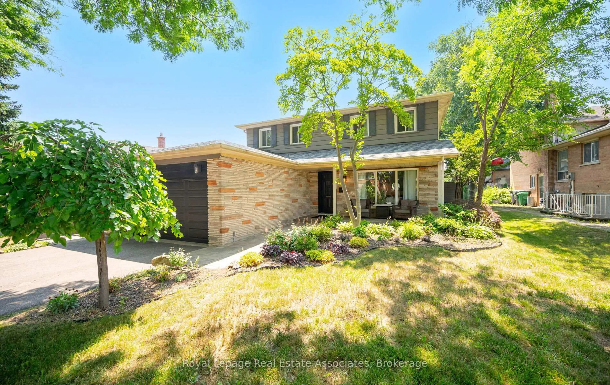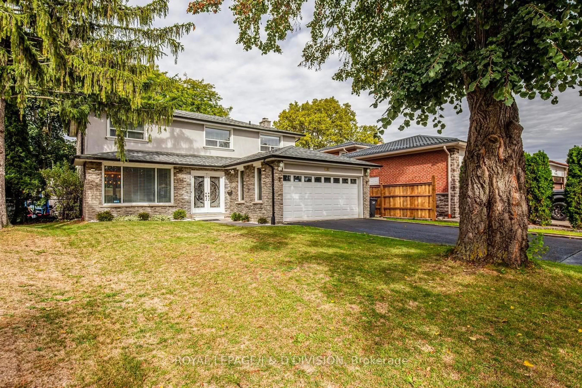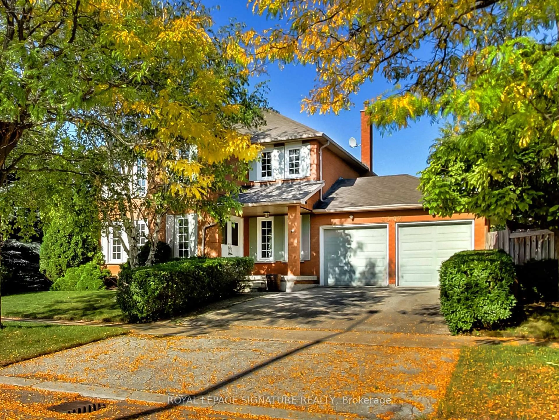Stylish Detached Home in Churchill Meadows, Mississauga. This elegant home offers a blend of elegance, space, and modern convenience. The main floor features 9'' high ceilings and an open layout, creating an airy and welcoming atmosphere. The combined living and dining room features hardwood flooring and opens to a balcony, perfect for morning coffee. The upgraded kitchen boasts granite counters, stainless steel appliances, tiled floors, and a generous breakfast area with walk-out access to the backyard. Adjoining the kitchen, the sunlit family room, featuring California shutters, is ideal for both entertaining and everyday relaxation. A main-floor powder room adds to the convenience. Upstairs, the primary suite offers hardwood floors, a walk-in closet, and a spa-like 4-piece ensuite complete with a jet soaker tub. Two more bedrooms with hardwood floors provide ample space, including one with direct access to a shared Jack-and-Jill bathroom. A second-floor laundry room enhances daily efficiency. The finished walk-out basement offers remarkable versatility, featuring a second kitchen, recreation space, and a 3-piece bathroom. Direct access to both the backyard and garage makes this level functional for in-laws, guests, or a home office. Outdoor living is equally appealing, thanks to a large interlocking patio that serves as an ideal space for BBQs, gatherings, or quiet evenings. Additional Highlights: Energy-efficient tankless furnace, rare Rogers 2.5 GB fibre internet connection, and a custom-installed Cat6a wired network with 16 jacks (two per room), ensuring ultra-fast, reliable connectivity, perfect for remote work, streaming, and gaming. Close to Erin Mills Town Centre, Credit Valley Hospital, Ridgeway Plaza, highly rated schools, and highways 403/407/401. This exceptional home combines comfort, style, and a premium location, ready for its next owner.
Inclusions: Shed in backyard, ELFS, window coverings, Appliances in main floor kitchen: fridge, oven, microwave dishwasher, network internet outlets, wood shelf in garage, Appliances in basement kitchen: fridge, oven and microwave.
