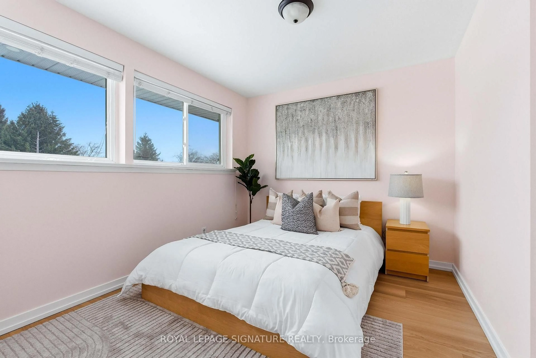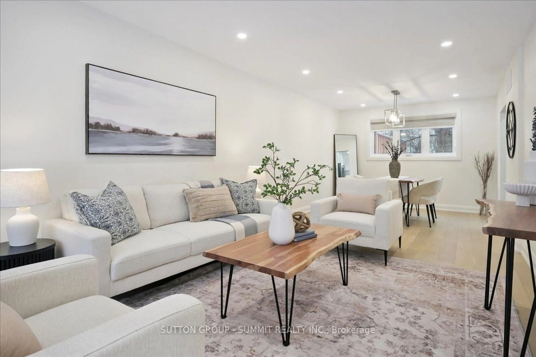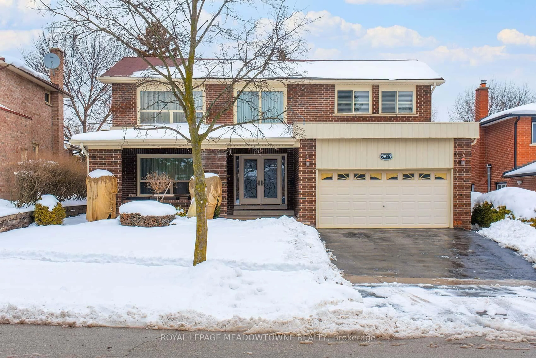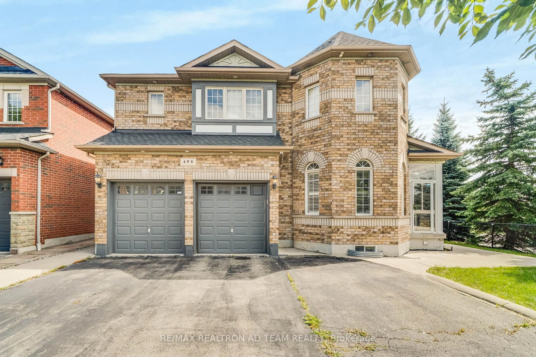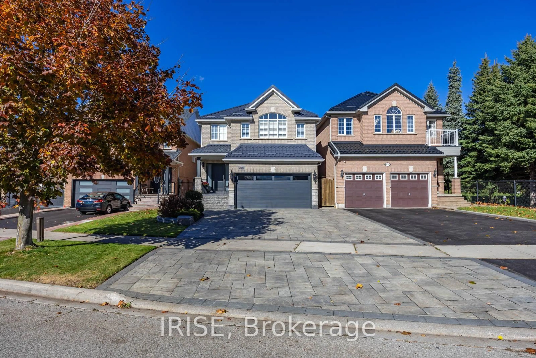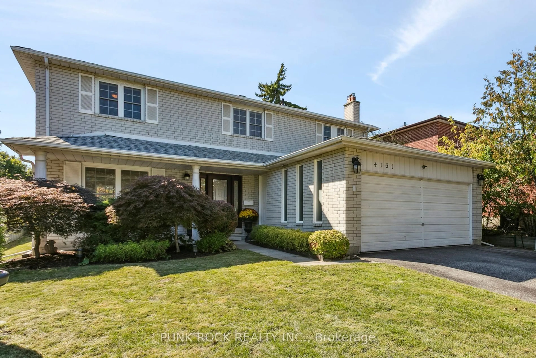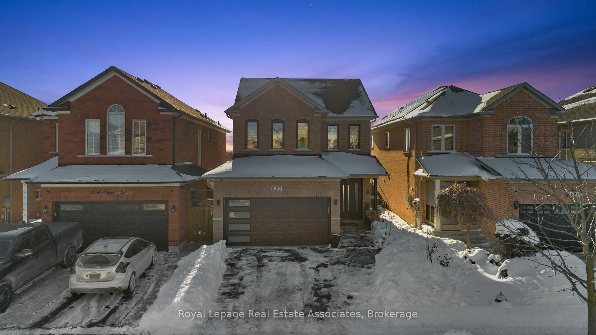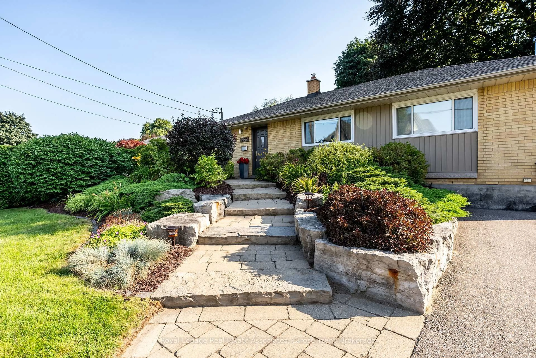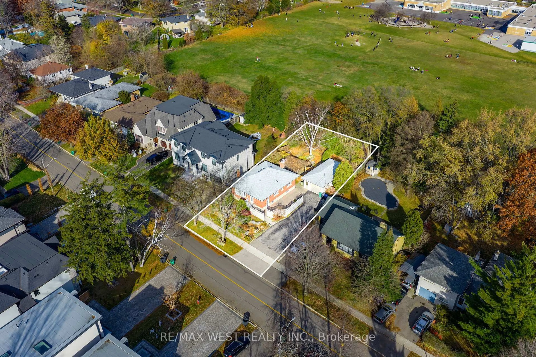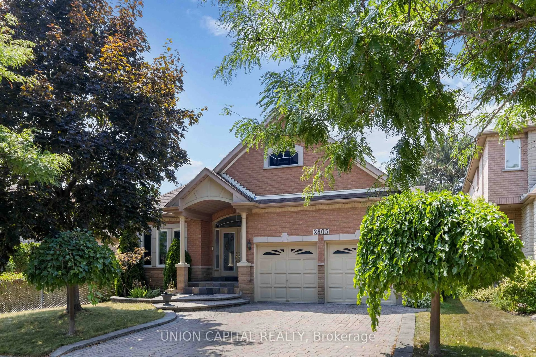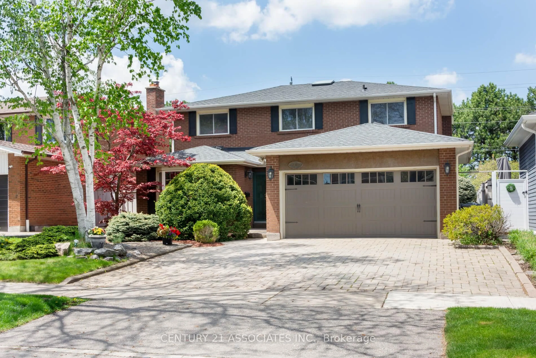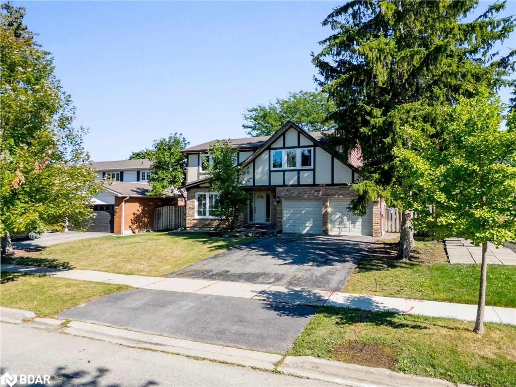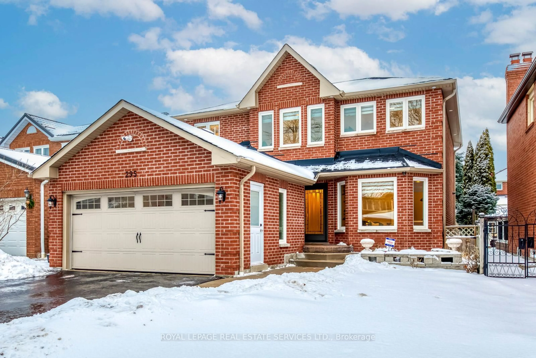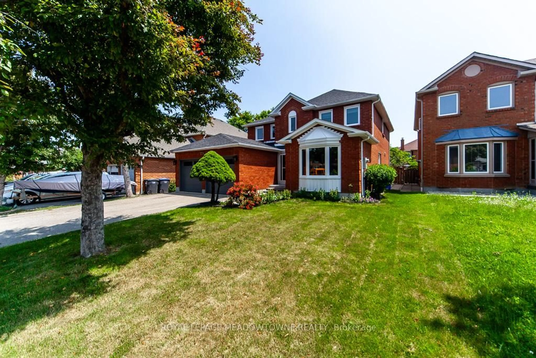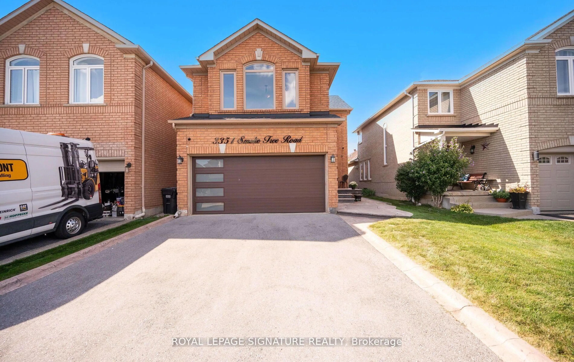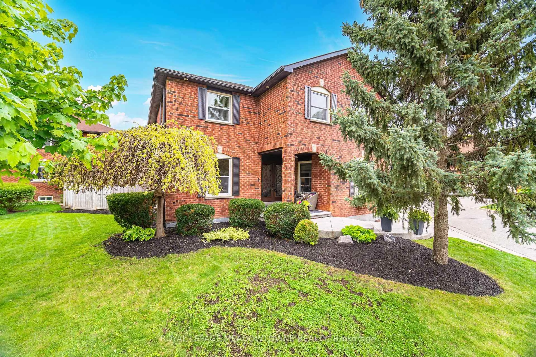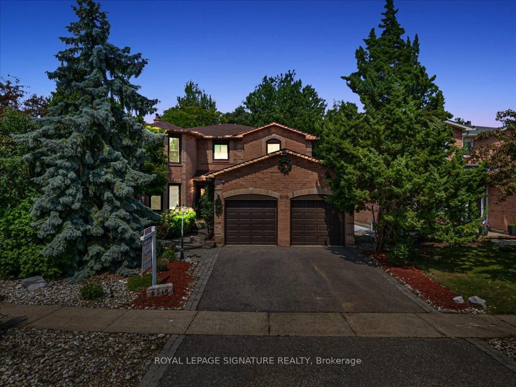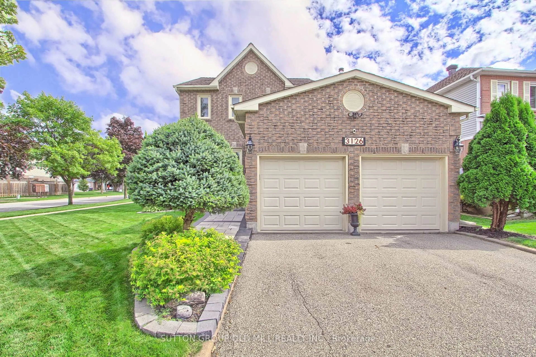Don't miss this rare 4-bedroom bungalow in the highly sought-after Lorne Park School District. With fantastic curb appeal and a cool retro vibe highlighted by elegant flagstone accents, this beautifully renovated home sits on a mature 50 x 125 ft lot with towering trees. The gorgeous backyard includes a large patio, perfect for relaxing or hosting friends and family. An oversized single-car garage addition provides extra convenience, while all four bedrooms remain on the main level, combining comfort and functionality. The heart of the home is the standout custom kitchen, with Caesarstone countertops, high-end appliances, floating shelves, pot lights, and dramatic skylights that fill the space with natural light. The oversized center island flows effortlessly into the open-concept living and dining rooms, creating a relaxed and functional space for everyday living or get-togethers. Rich hardwood flooring runs through both levels, paired with beautifully updated 4-piece and 3-piece bathrooms. The handy separate side entrance leads to the finished lower level, featuring an awesome theatre room (projector, screen, and built-in speakers included), a huge rec room with above-grade windows, and a spacious laundry/gym/ storage area. With thoughtful updates throughout, this rare 4-bedroom bungalow offers comfort and style, ideal for empty nesters or growing families. Steps to schools, local shops, the GO and easy access to QEW.
Inclusions: Stainless steel fridge, stove, dishwasher and microwave, Washer & Dryer, Furnace approx 3 yrs, central air conditioner approx 1 yr, bookshelves in rec room, projector + screen + built-in speakers in theater room, central vac + equipment, electric light fixtures, window coverings, roof re-shingled 2015, Garage door opener & remote(s),
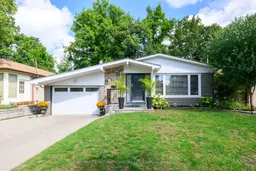 50
50

