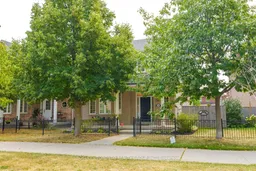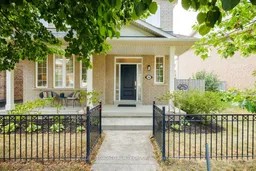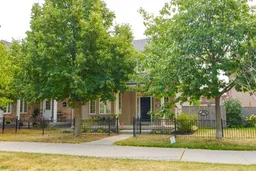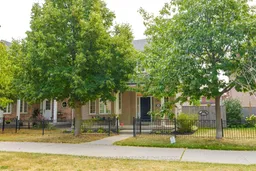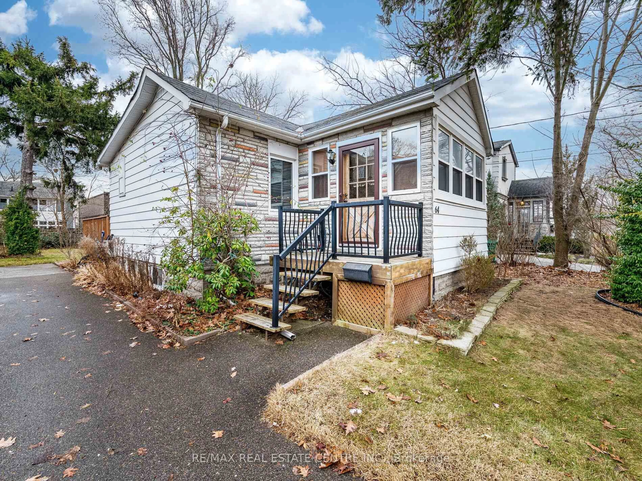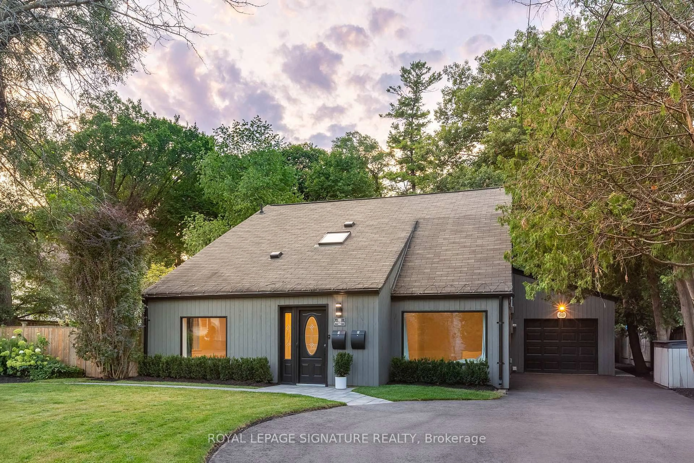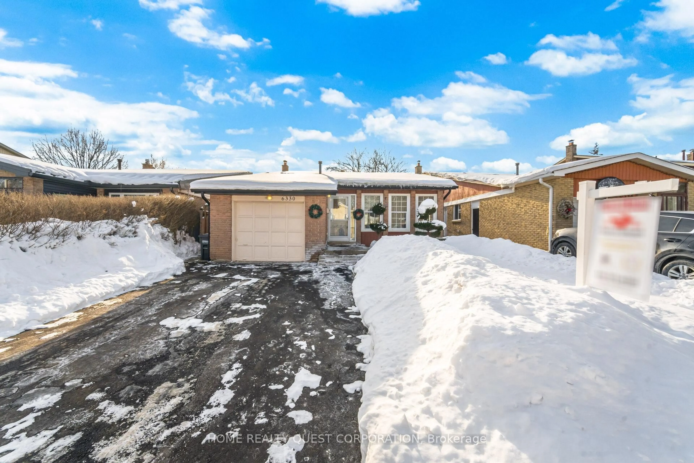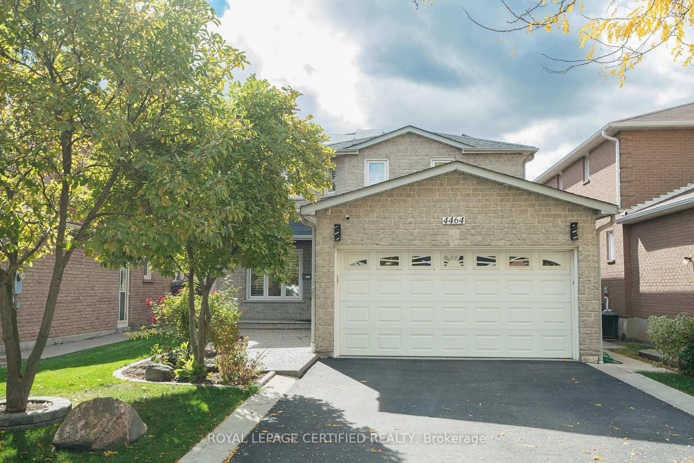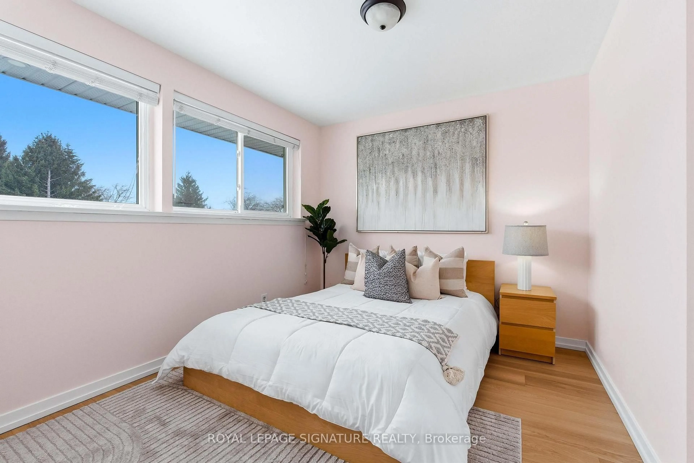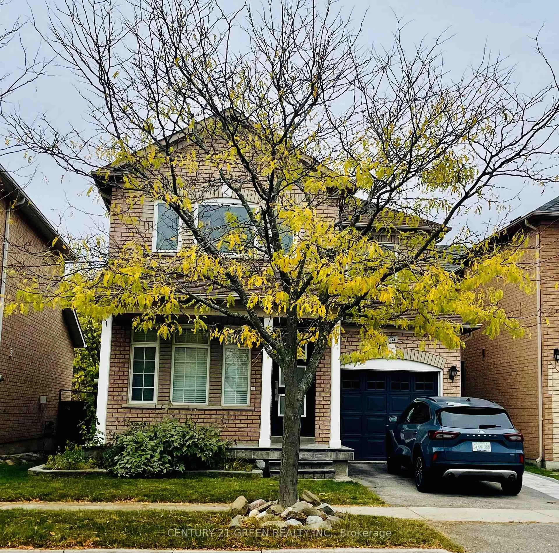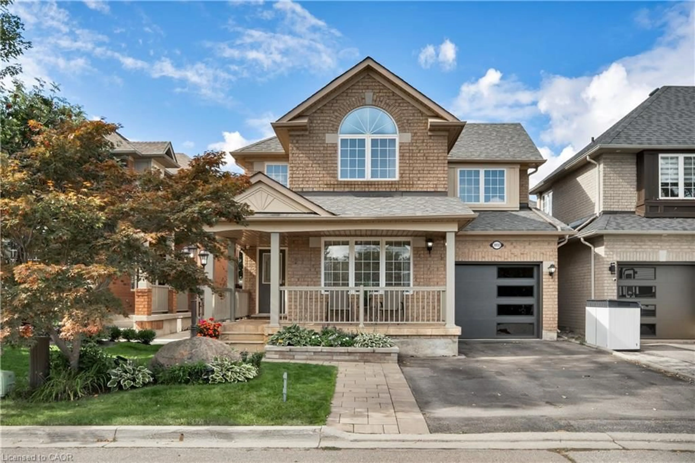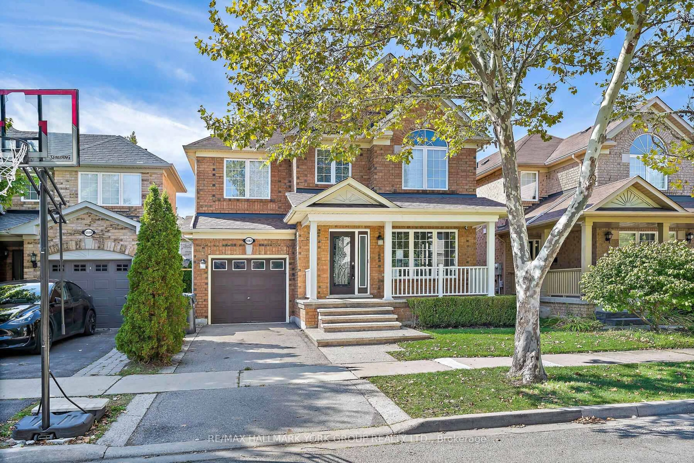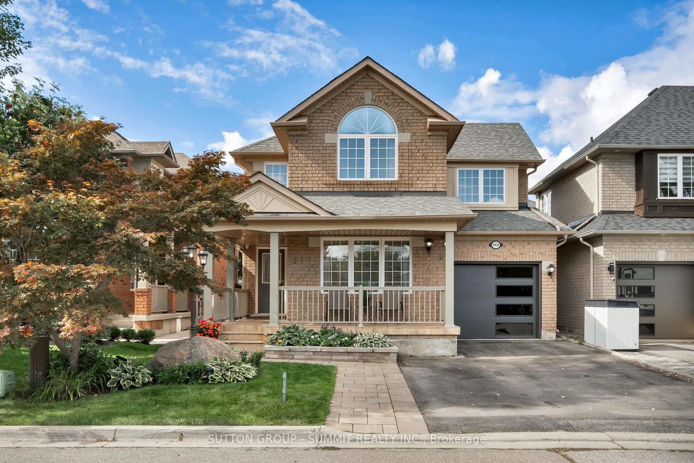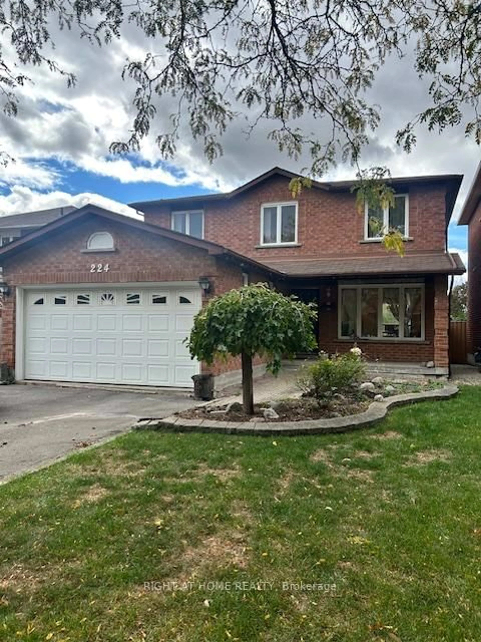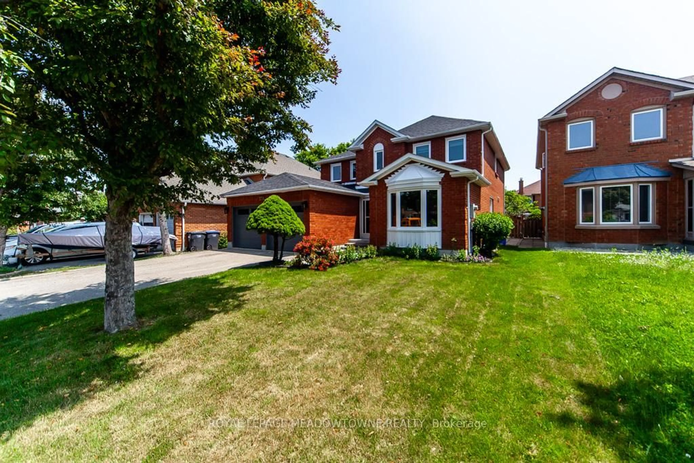Welcome To Churchill Meadows! Exceptionally Well-Kept Family Home With Pride Of Ownership Throughout, Meticulously Upgraded, Updated, & Cared For. Situated On A Sprawling 46-Foot Frontage, You Wont Find This Anywhere Else! Dynamite Main Floor Layout Highlighted By Sun-Drenched Living Room With 18-Foot Floor-To-Ceiling Rise, Gorgeous Chefs Kitchen With Carrera Marble Counters, Centre Island, Breakfast Bar, Farmhouse Sink, & West-Facing Sunlight Through Three Windows, Family Room With Fireplace & Built-In Speakers, And Walkout To Back Deck With Patio & Manicured Back Lawn. Three Spacious Second Level Bedrooms, Featuring Primary Bedroom With Walk-In Closet & Ensuite Bathroom With Separate Shower & Jacuzzi. Main Floor Laundry Room With Side-By-Side Appliances & Sink, Central Vacuum, & California Shutters Throughout. Detached, Double-Car Garage Currently Fits Two SUVs! New High-Efficiency Furnace And A/C Installed In 2023, Both Owned. Excellent Carson Dunlop Home Inspection Available. Open House Saturday & Sunday, Come By- You Will Love It!
Inclusions: Fridge, Stove, Microwave, Dishwasher, Washer, Dryer, All Window Coverings & Hardware, All Electric Light Fixtures
