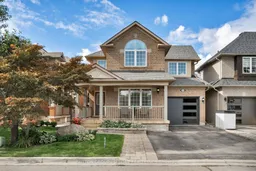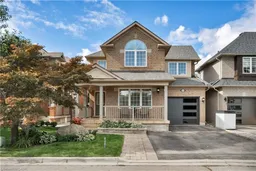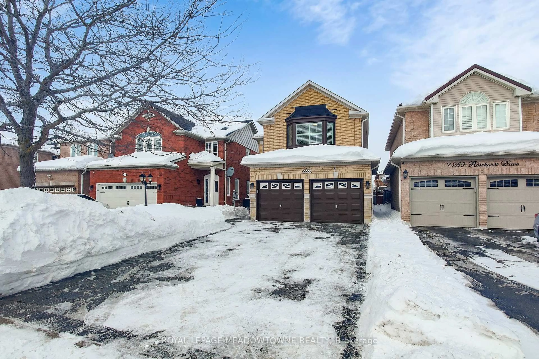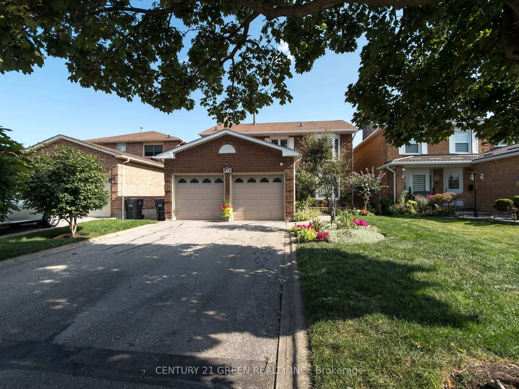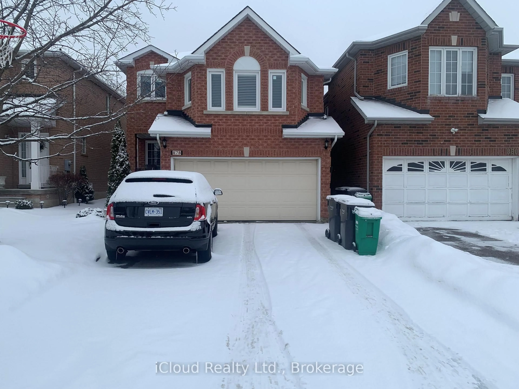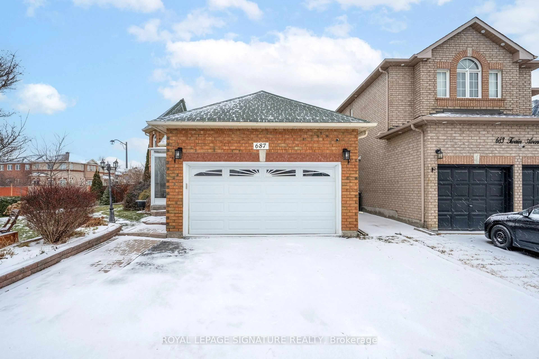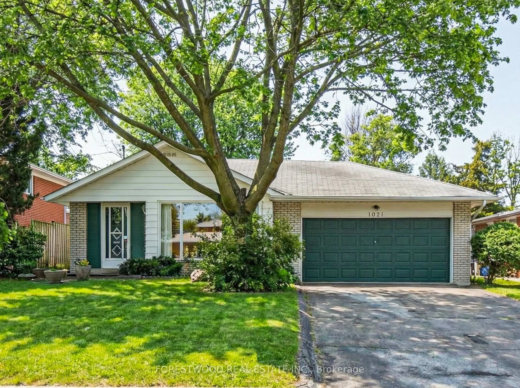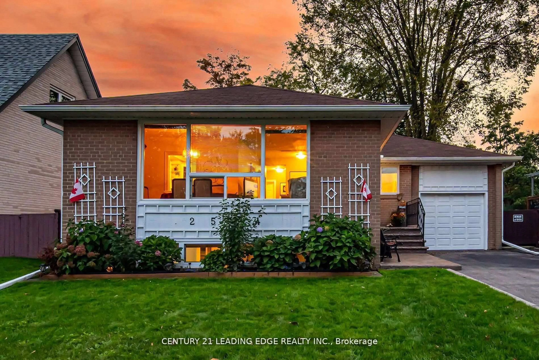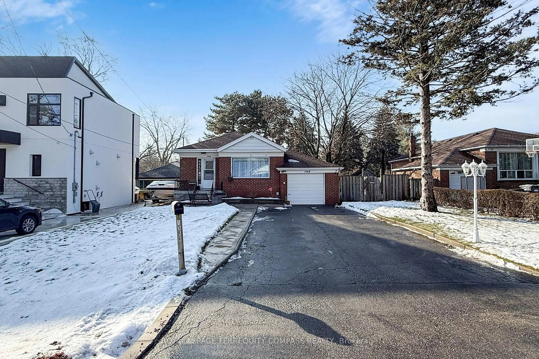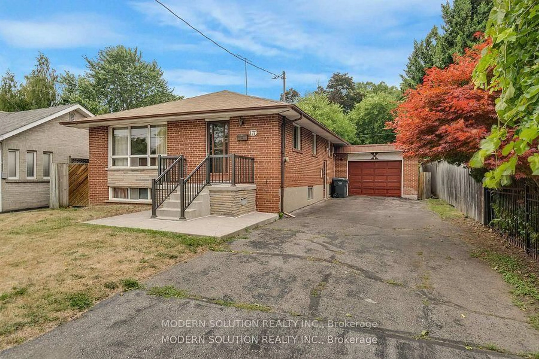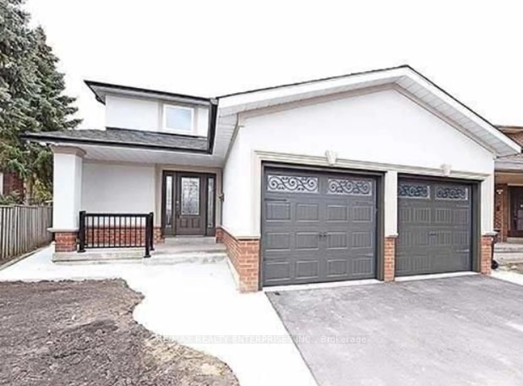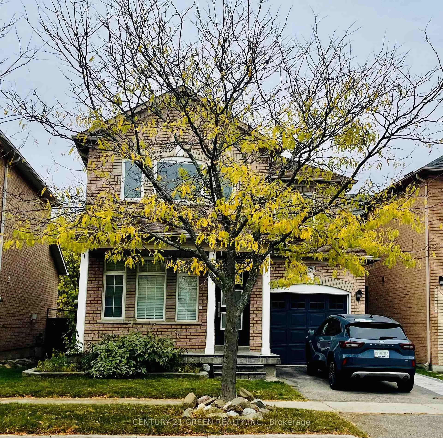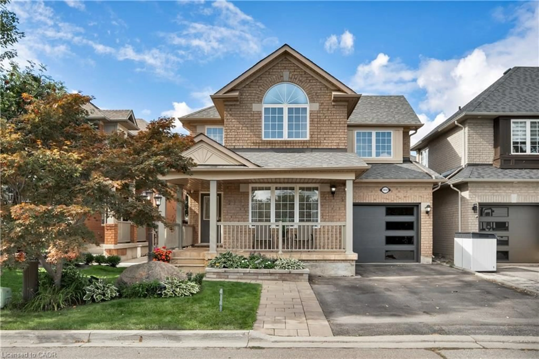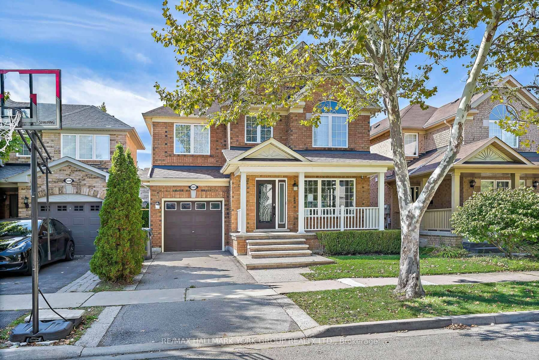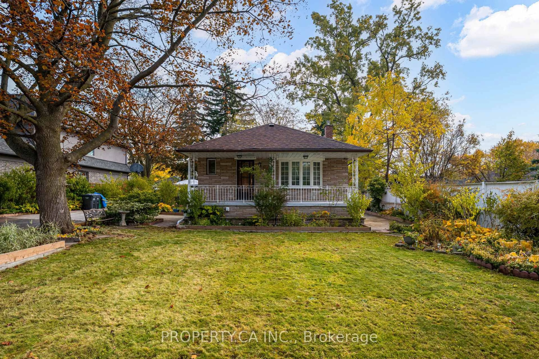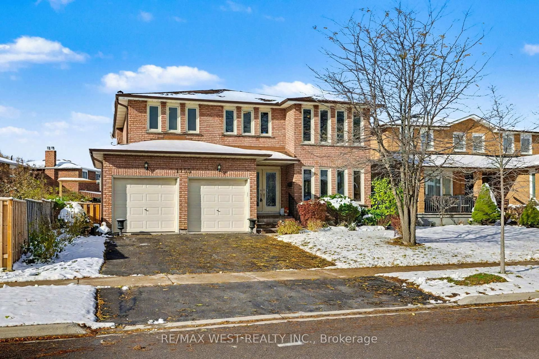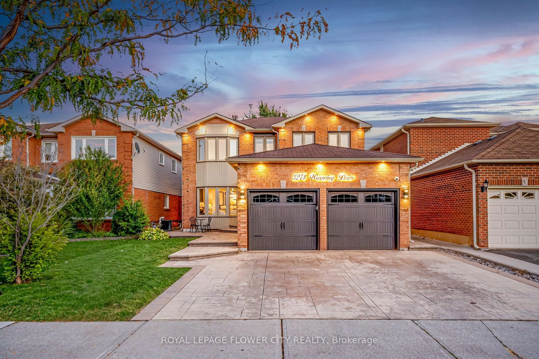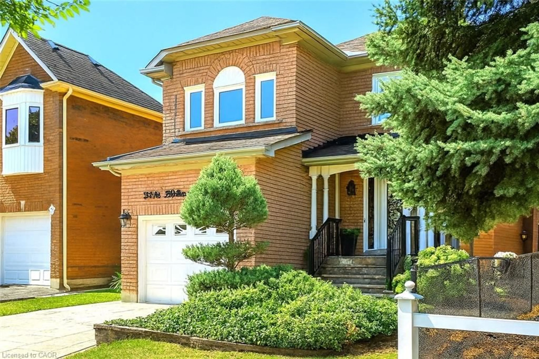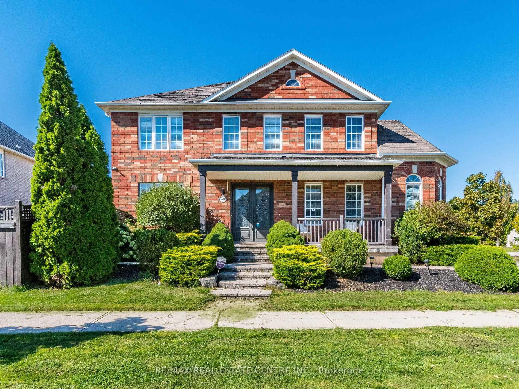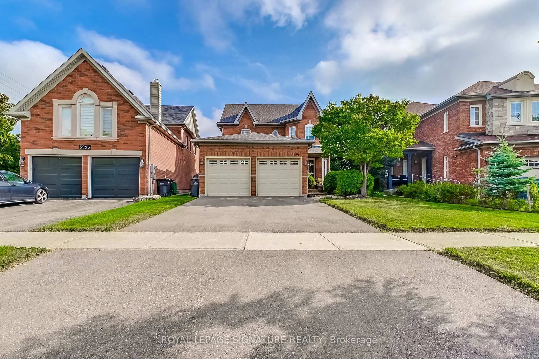Welcome to 3932 Regatta Court A Home Thats Been Truly Loved. This exceptionally well-cared-for detached 3+1 bedroom, 3+1 bathroom home offers the perfect blend of comfort, space, and warmth in one of Mississaugas most admired communities. From the manicured gardens to the inviting interior, pride of ownership is evident at every turn. Important updates include: Roof (2016), Furnace (2018), A/C (2022), and Deck (2023), Paint(2025). The main floor features a bright, open layout ideal for both everyday living and entertaining. A spacious kitchen flows seamlessly into the living and dining areas, creating a natural hub for family gatherings. A versatile main floor den provides the perfect space to work from home, study, or simply enjoy a quiet moment with a good book. Upstairs, three generous bedrooms await, including a serene primary retreat with its own ensuiteyour private escape at the end of the day. The fully finished basement offers incredible flexibility with an additional bedroom, full bathroom, and ample space for a guest or in-law suite, home office, gym, or playroom. Set in the heart of Churchill Meadows, this home is surrounded by top-rated schools, beautiful parks, trails, community centres, major highways, and every amenity a growing family could need. Whether youre starting out, upsizing, or simply looking for a place to put down roots, this home delivers on comfort, convenience, and community. A truly loved home, ready to welcome its next chapter.
Inclusions: Existing: Stove, Fridge, microwave, dishwasher, washer & dryer, security cameras (2021), deck furniture, all electrical light fixtures, all window coverings (minus stagers drapery), garage door opener.
