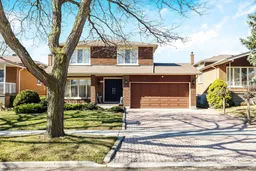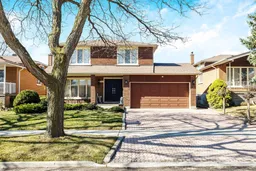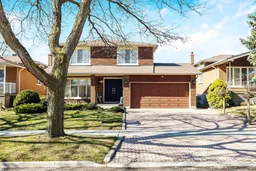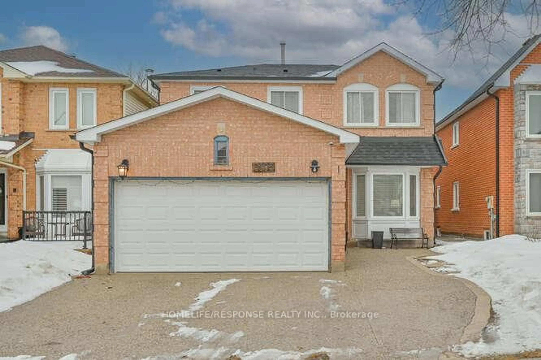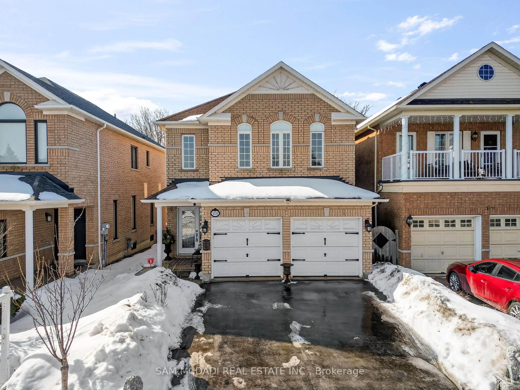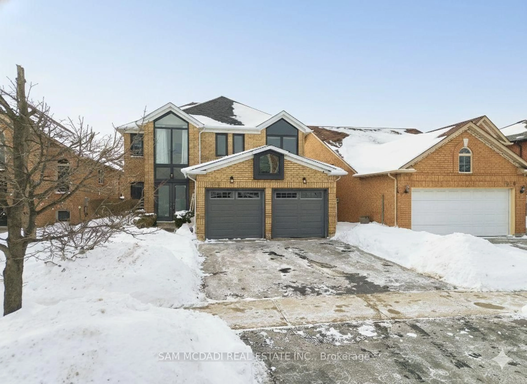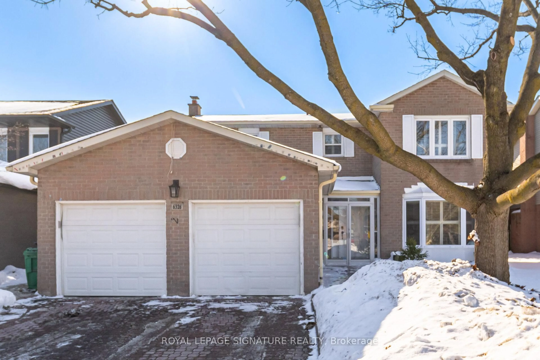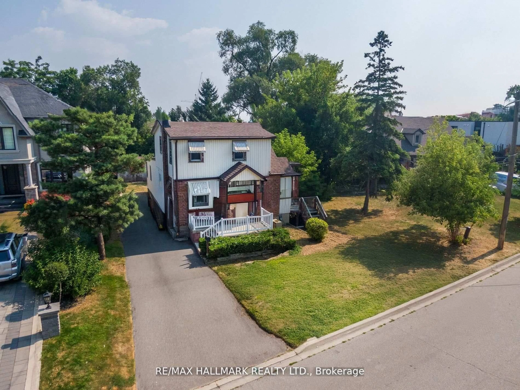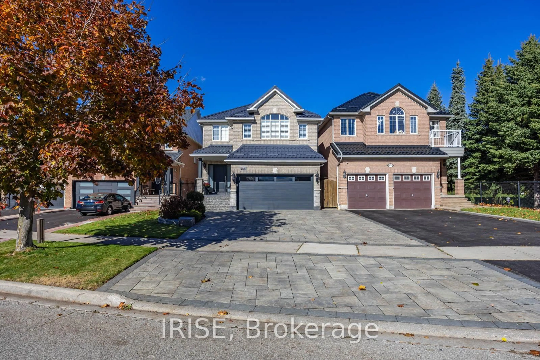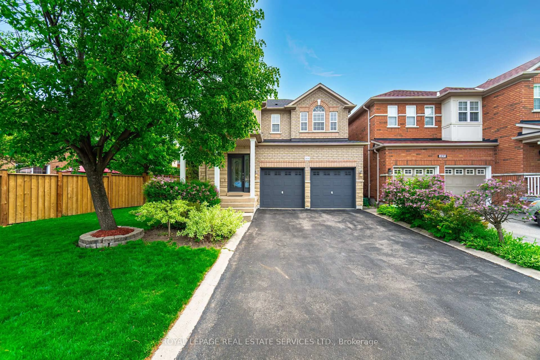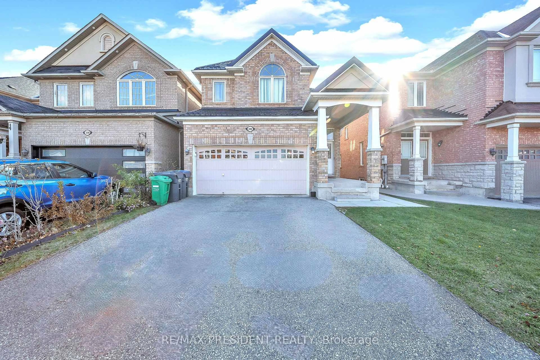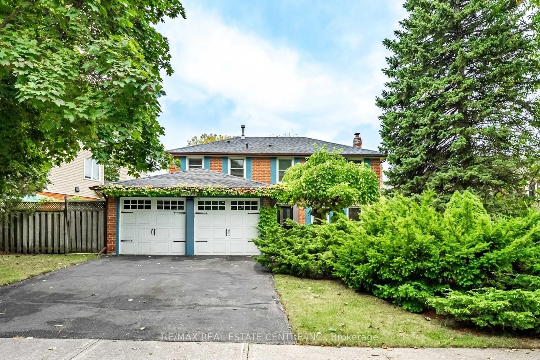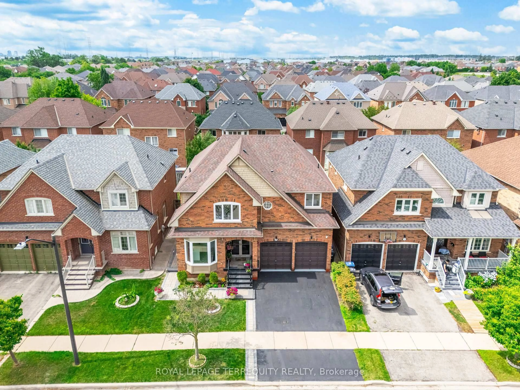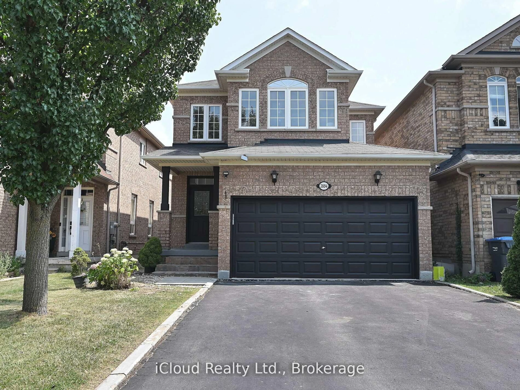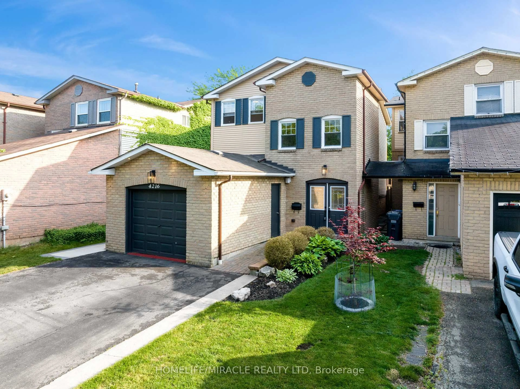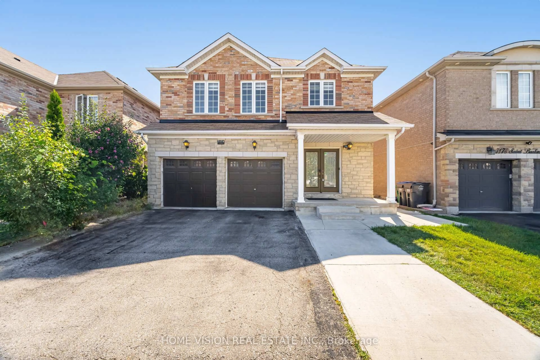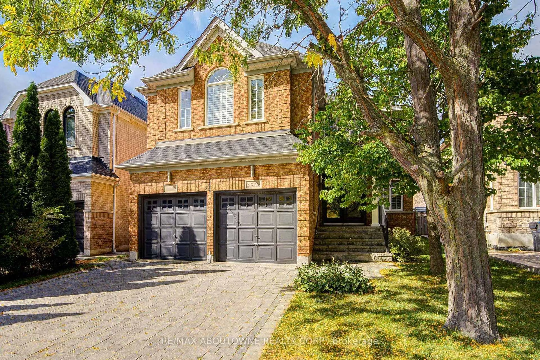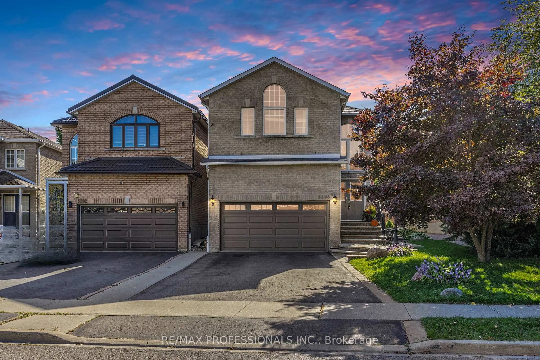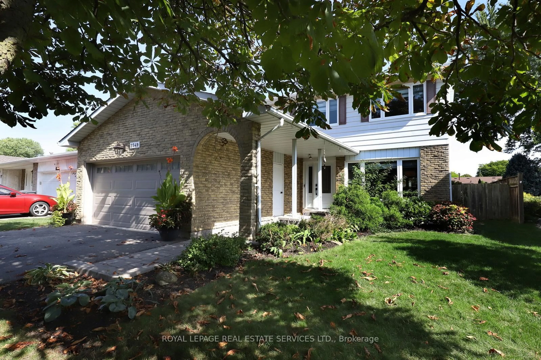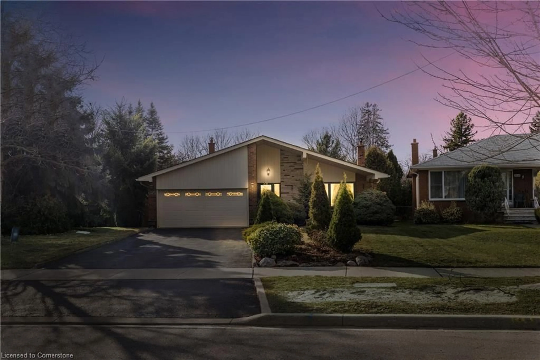Welcome to 3441 Charmaine Heights an exceptional home nestled in the vibrant and sought-after Mississauga Valleys neighbourhood! Never before seen on the market, this property offers 4 spacious bedrooms, 3 bathrooms, and 2,348 square feet of above-ground living space. Set on a generous 50x120-foot lot, it combines comfort and convenience in a prime location! Inside this home, you'll enjoy bright, spacious rooms featuring hardwood floors throughout. The sunroom provides the perfect space to relax and enjoy the outdoors all year round. The finished basement, complete with a separate entrance and rough-in for an additional bathroom, offers incredible potential for an in-law suite or additional living space. The Mississauga Valley area is known for its friendly community, lush green spaces, and family-oriented atmosphere. Just steps away, you'll find a variety of parks, walking trails, and recreational facilities, perfect for outdoor enthusiasts. With convenient access to major highways, schools, public transit, shopping centers, and dining options, everything you need is right at your doorstep. With updates, including a new roof (2021), furnace (2016), and A/C (2012). Don't miss out - make 3441 Charmaine Heights your forever home today!
Inclusions: Fridge, Stove, Washer/Dryer, All Window Coverings, ELF's
