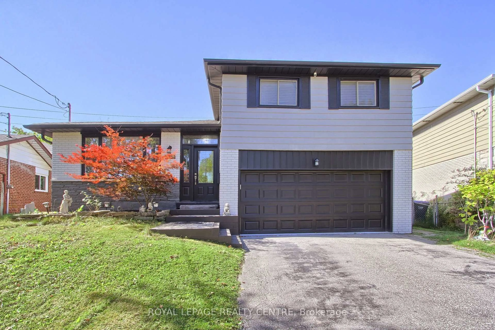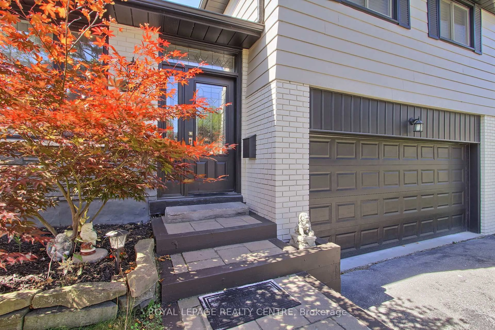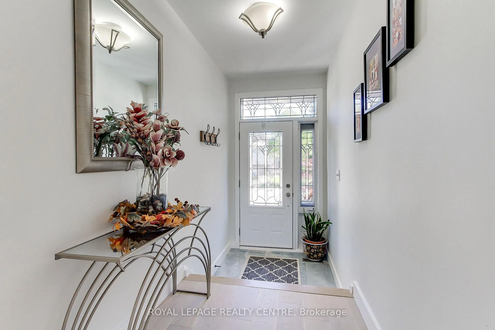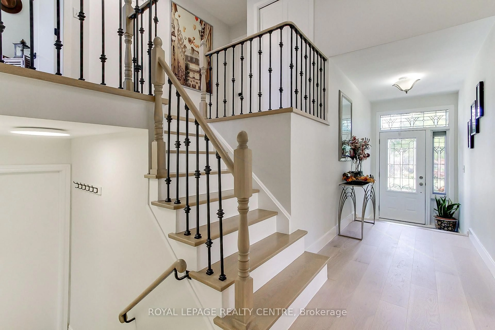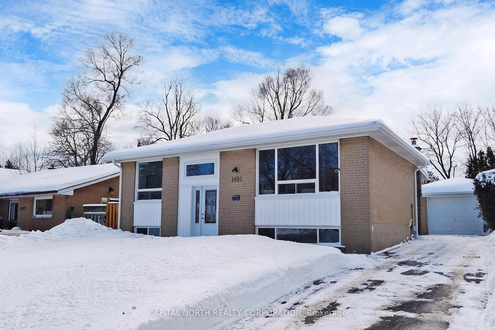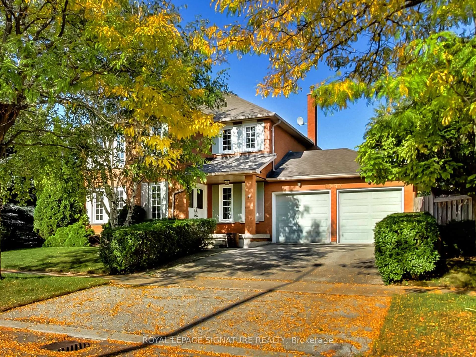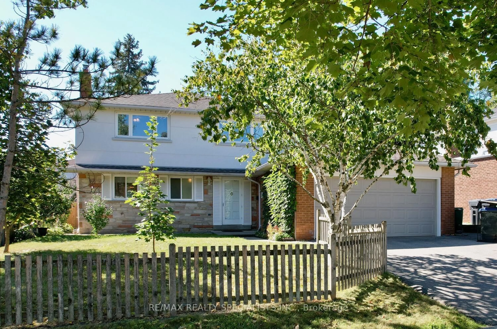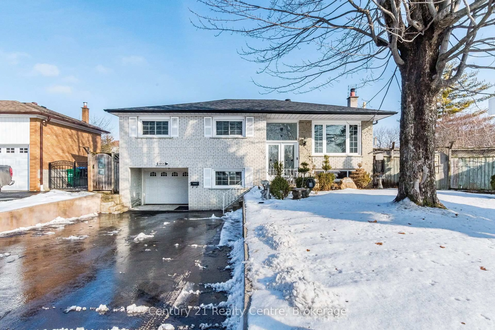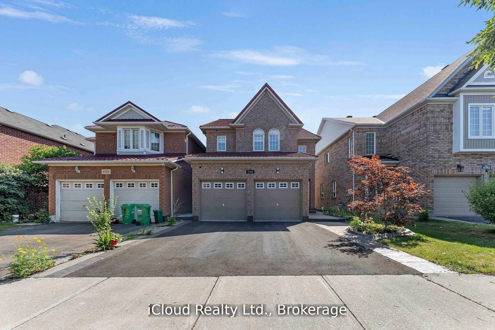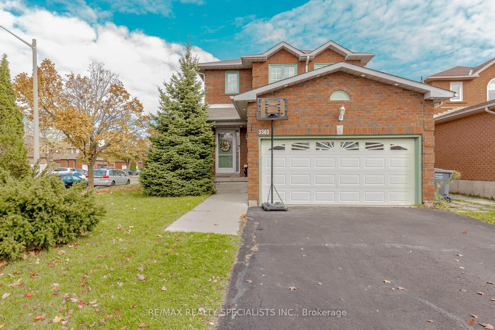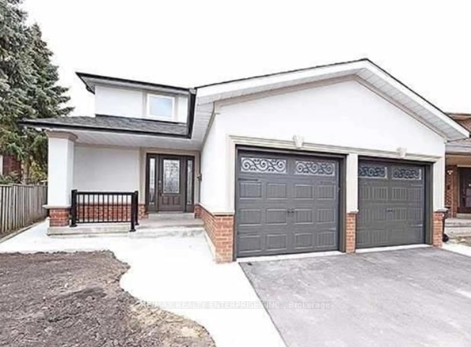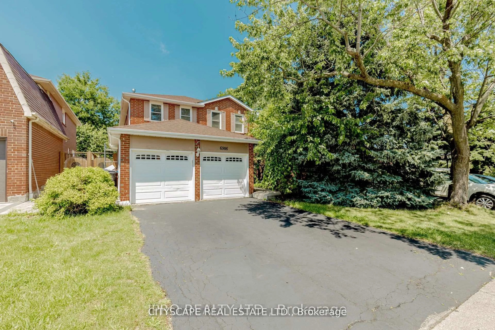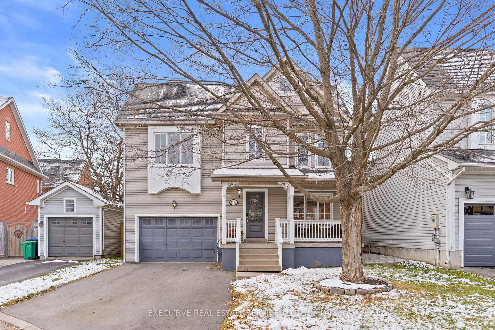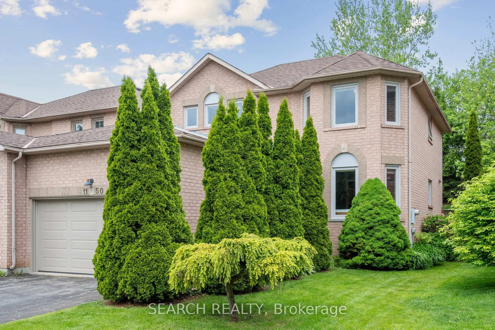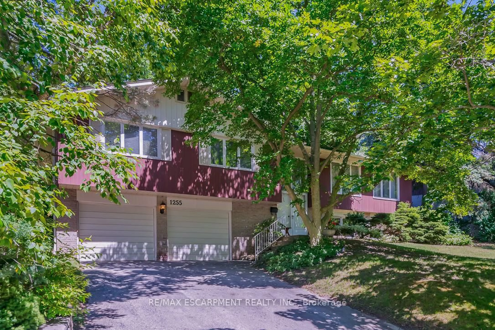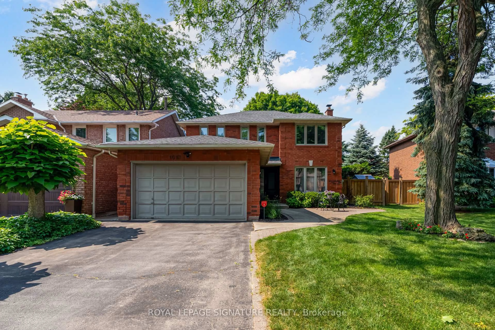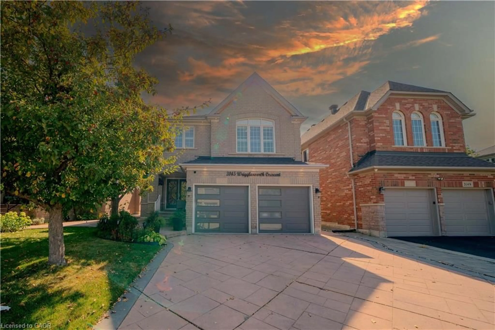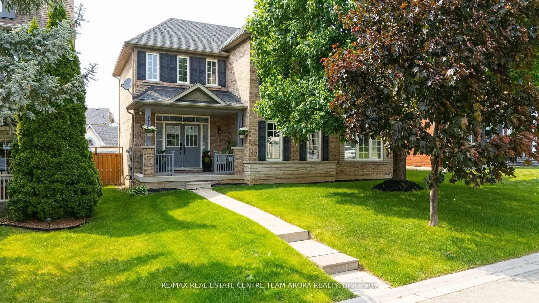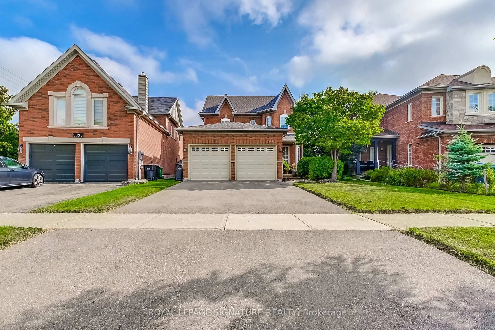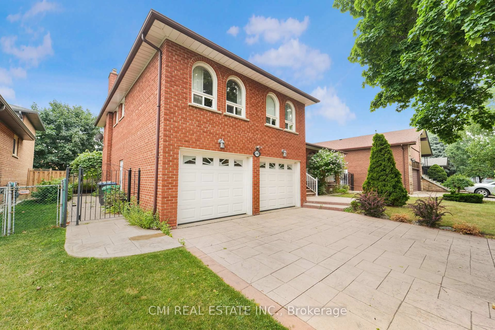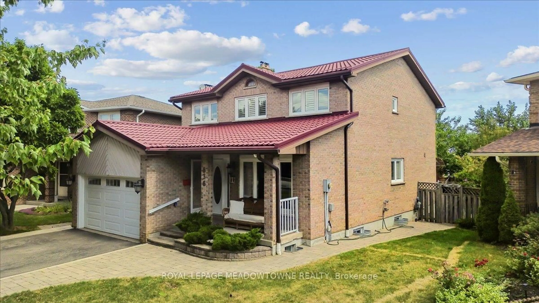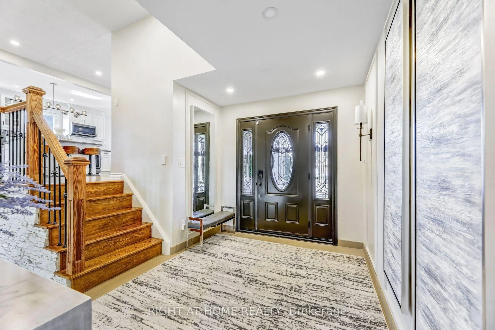2039 Davebrook Rd, Mississauga, Ontario L5J 3M4
Contact us about this property
Highlights
Estimated valueThis is the price Wahi expects this property to sell for.
The calculation is powered by our Instant Home Value Estimate, which uses current market and property price trends to estimate your home’s value with a 90% accuracy rate.Not available
Price/Sqft$758/sqft
Monthly cost
Open Calculator
Description
Detached Home In A Private Pie-Shaped Lot With 68 Feet Across The Back Lot Line. Beautifully Landscaped 4 Bedroom Home With Open Concept Recently Renovated Custom-Made Kitchen, Kitchen Island, Pot Lights And Stainless Steel Appliances. Rich Hardwood Flooring Through-Out The Home With A Custom Made Modern Fireplace In The Living Room & All New Baseboards. The Adjoining Living And Dining Rooms Are Warmed Up By A Gas Fireplace And Abundance Of Natural Light, Creating An Atmosphere That Feels Both Polished And Inviting. Step Outside To A Huge Backyard Offering Privacy And Endless Possibilities, Framed By Mature Trees. Located in one of Mississauga's most coveted communities-close to top-ranked public and private schools, GO Transit, Port Credit's boutique shops, dining, and amenities. Just steps from the QEW, making it a very convenient location. Double Car Garage With A Double Driveway.
Property Details
Interior
Features
Main Floor
Living
3.86 x 3.74hardwood floor / Fireplace / Crown Moulding
Dining
3.12 x 2.7hardwood floor / Open Concept / Crown Moulding
Kitchen
2.64 x 2.51hardwood floor / Pot Lights / Centre Island
Breakfast
3.05 x 2.65hardwood floor / Open Concept / O/Looks Backyard
Exterior
Features
Parking
Garage spaces 2
Garage type Built-In
Other parking spaces 2
Total parking spaces 4
Property History
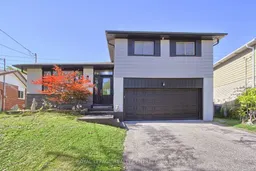 36
36
