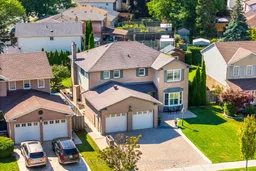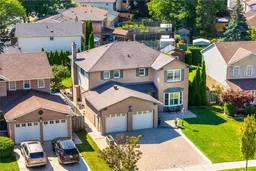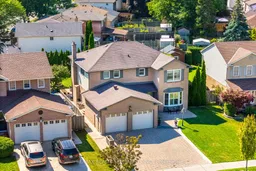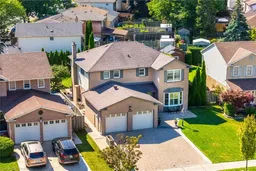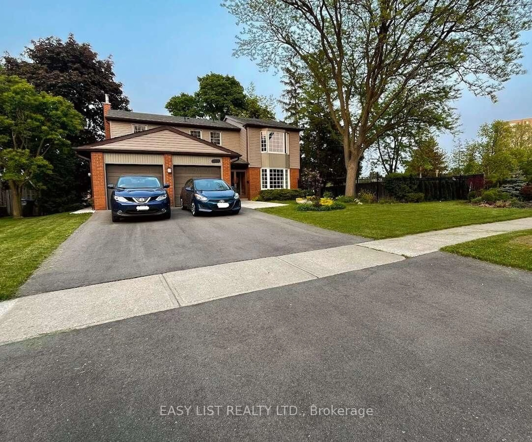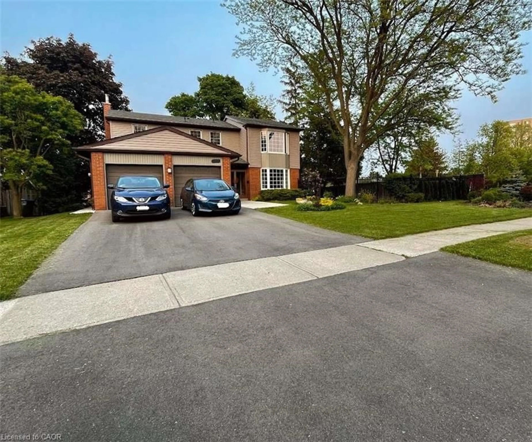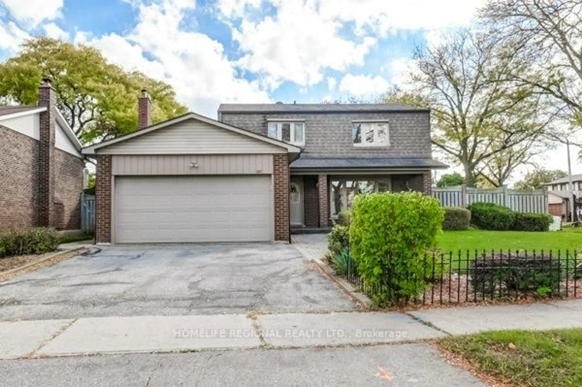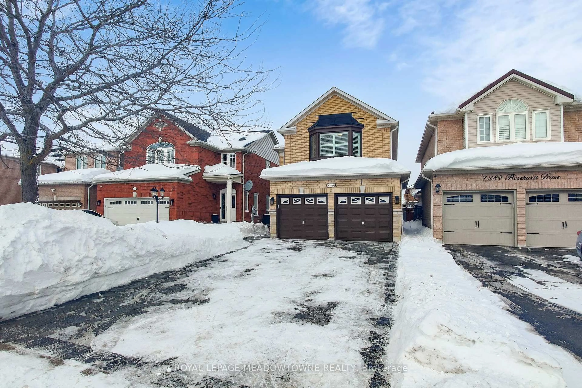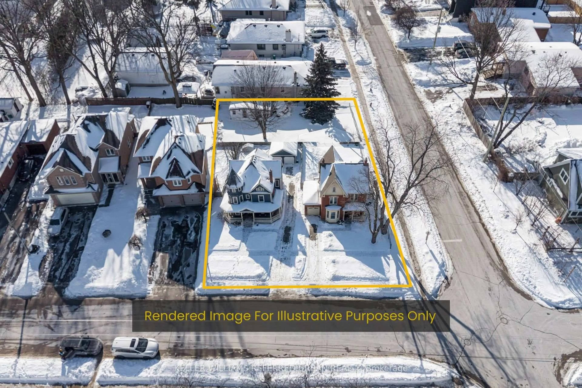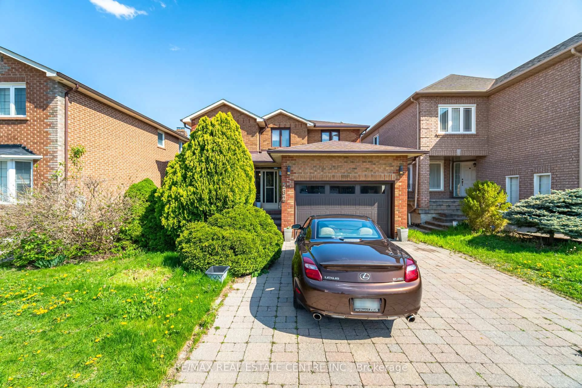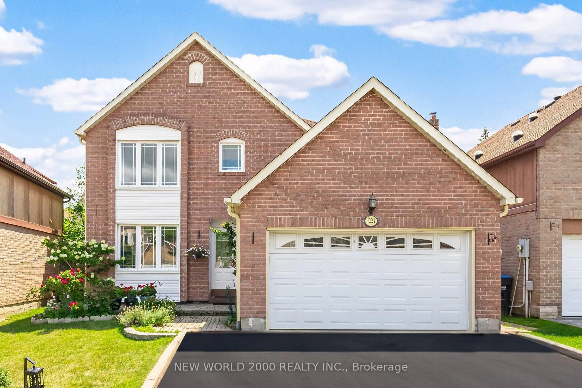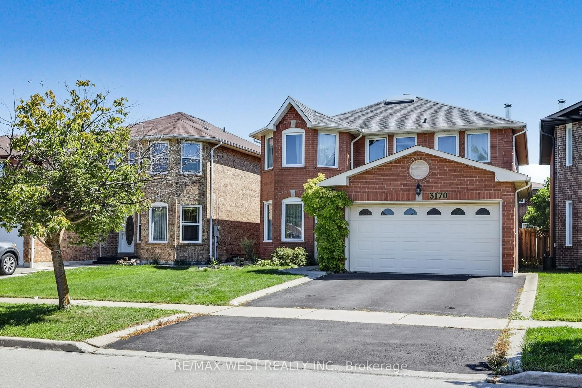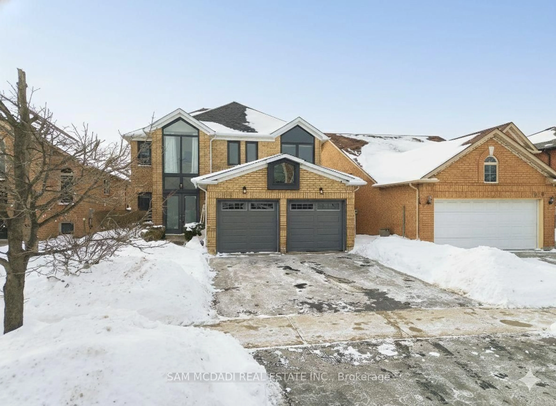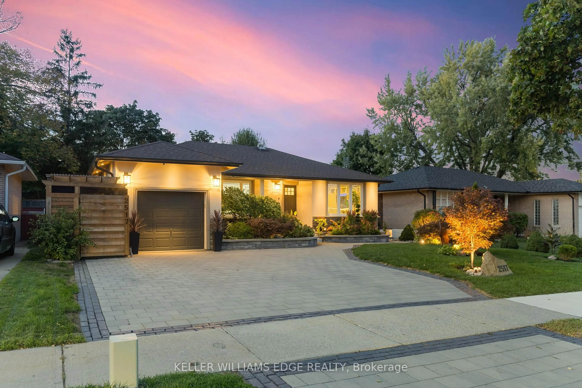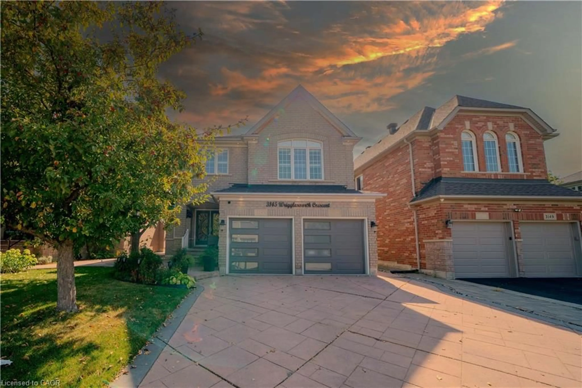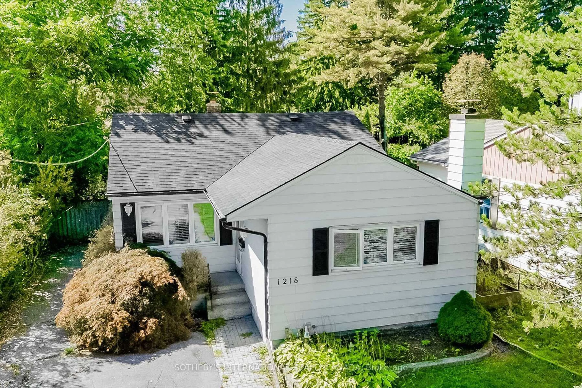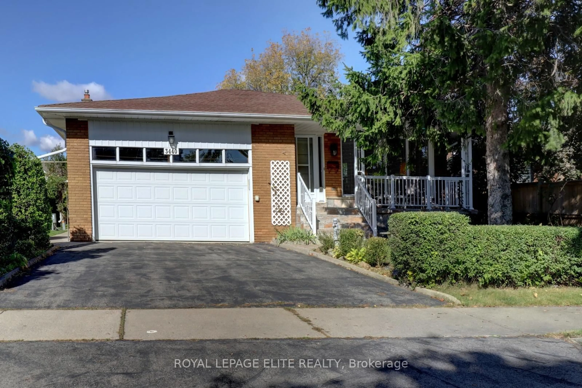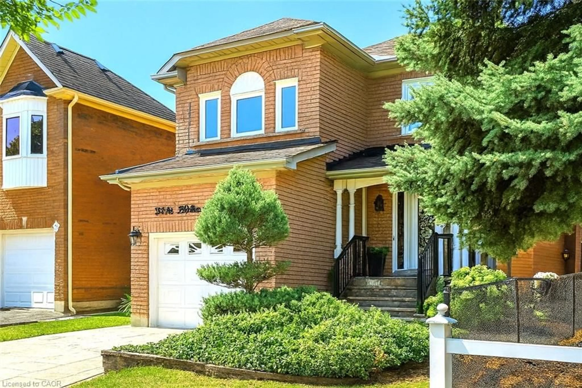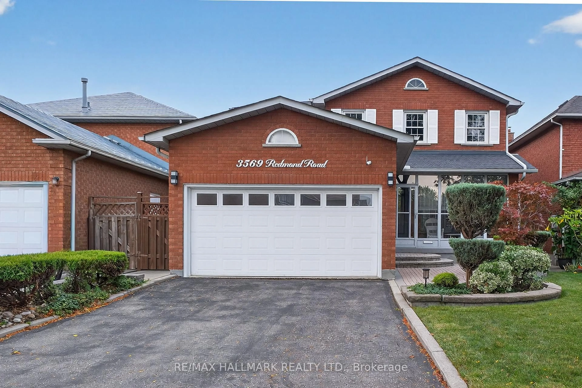Nestled in a tranquil, family-friendly, Highly Desirable Meadowvale Neighborhood. This meticulously maintained 4+2 bedrooms, 3.5-bathrooms, Double Car Garage detached, Situated On A 46.52 *124.86 Ft Lot with 64.89 ft wide backyard, interlocked driveway with enhanced curb appeal, boasts 3629 sq. ft. of carpet-free living space, ideal for growing families seeking both comfort and convenience. A welcoming front porch leads to the Main Floor Foyer, flooded with natural light, Living Room, Dining Room with Walk out to oversized backyard, Elegant Pot Lights, Spectacular Gourmet Kitchen with Central Island will take your breath away with high-end finishes, sleek cabinetry, and thoughtful design touches, Walk Out To Sun Filled Backyard from the kitchen and a Cozy Great / Family Room with Fireplace and Sliding Doors To The Yard, gorgeous over-sized Windows throughout, Laundry Room with convenient Garage Access and side entrance from the yard. Very rare to find four different ways to access the backyard from the main floor of the house. Huge private backyard, space to relax and enjoy! BBQ Gas Line, Storage Shed. The second floor features 4 spacious bedrooms and 2 full bathrooms, including a master bedroom with an en-suite bathroom and a walk-in closet. Professionally finished basement adds even more flexibility, featuring an additional 2 bedrooms, a 3-piece bathroom, and a wet bar great for overnight guests, in-laws, or creating your own private hangout space. An incredible opportunity to live just steps from the serene trail and parks, top-rated Public & Private Schools, Public transport, Meadowvale Town Centre, Restaurants, Close To Churches, Mosque, Highway 401, 403, 407, Direct UTM Bus Line, Go station. MUST SEE VIRTUAL TOUR
Inclusions: S/S Existing Fridge, Stove, B/In Dishwasher, Microwave, Washer & Dryer, All Window coverings & Electric Light Fixtures.
