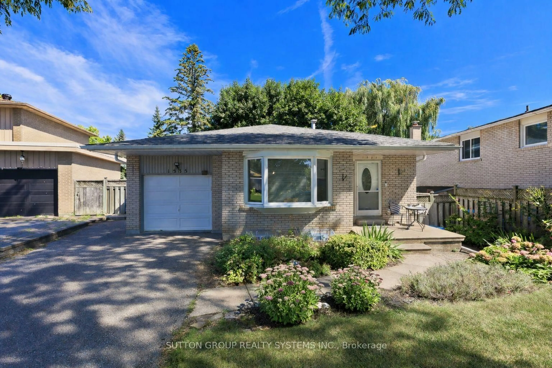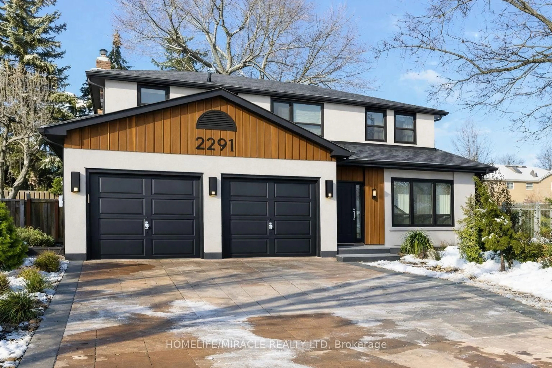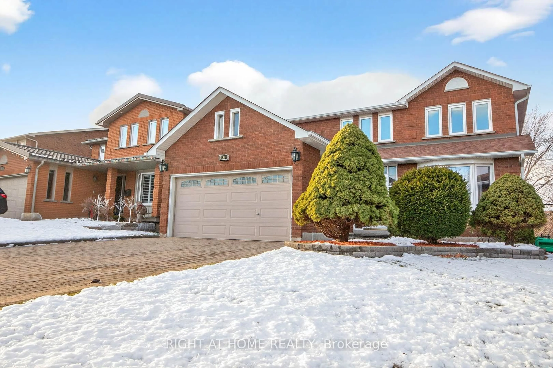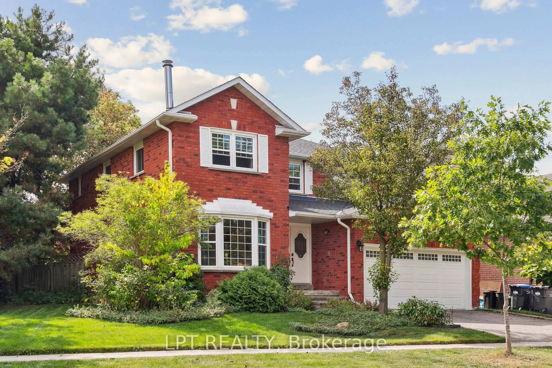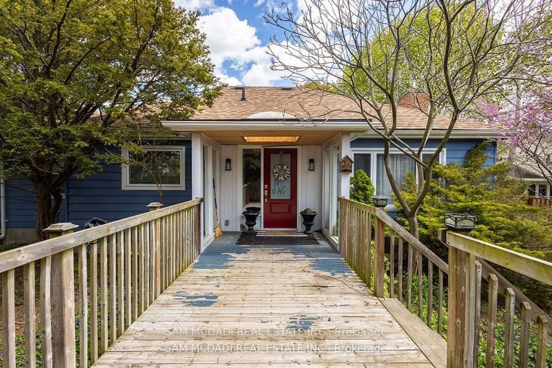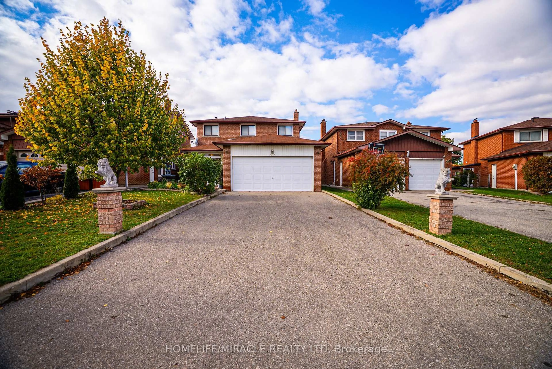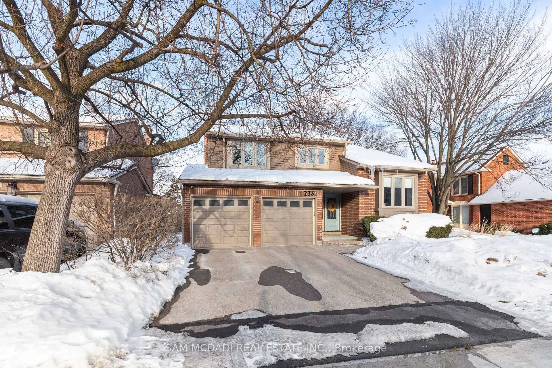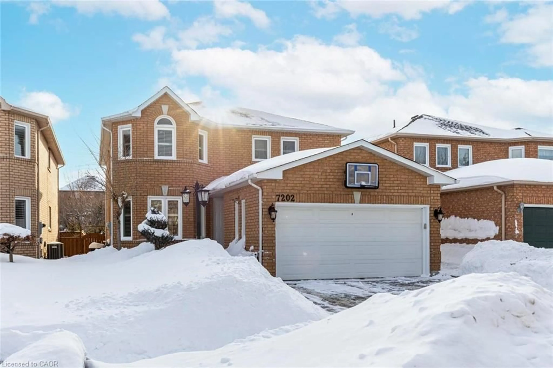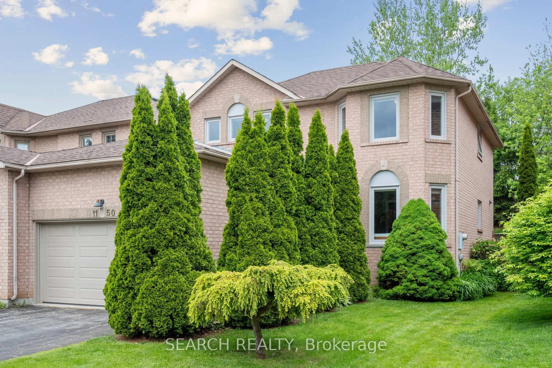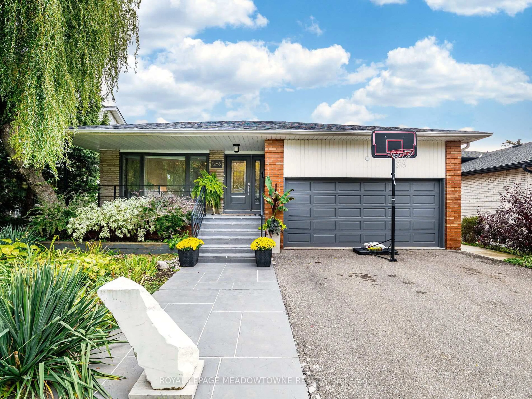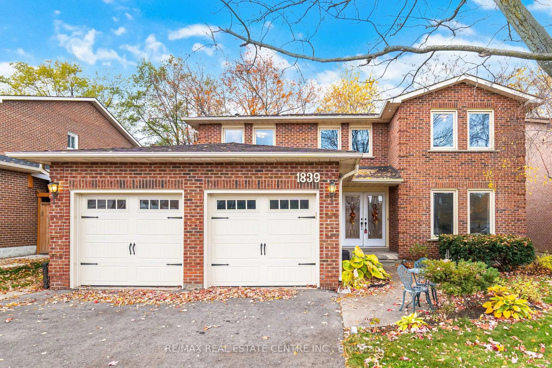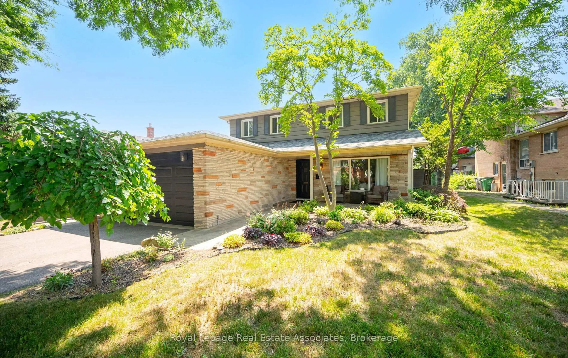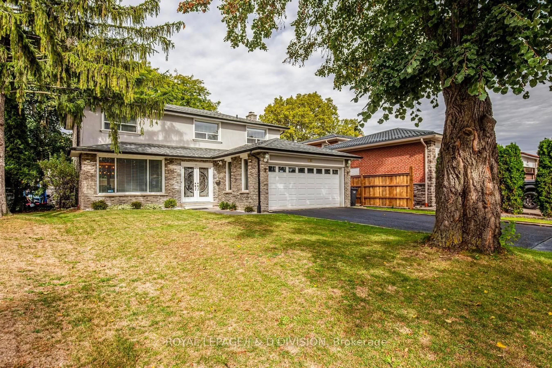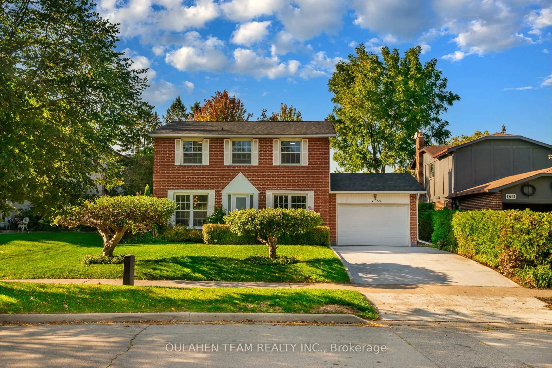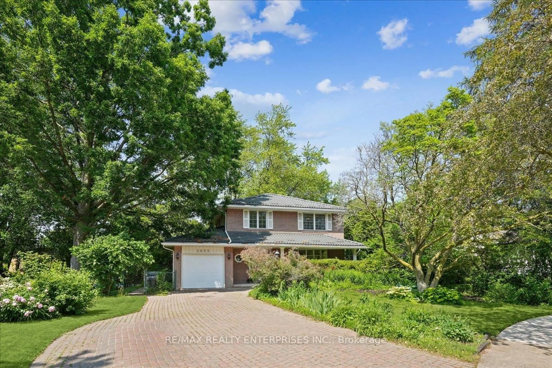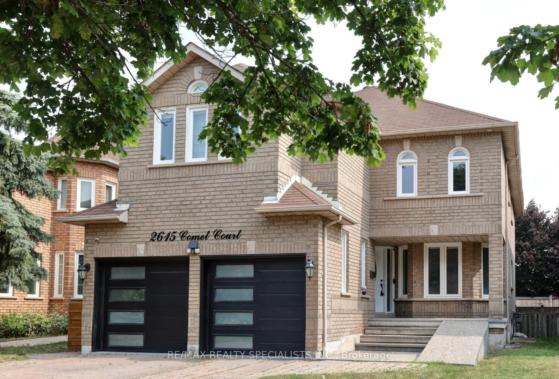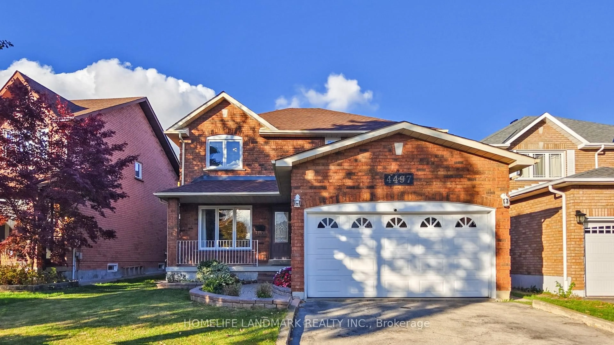This is a rare opportunity in one of Mississauga's most desirable neighbourhoods and it's waiting for you! This 3+1 bedrooms, 1-bath home sits on an exceptional lot measuring 60' x 178', offering endless potential to build your dream home or add on, as many of the neighbours have. The property is unbelievably private with mature trees encompassing the backyard. This beauty is located on a quiet, family-friendly street where kids can safely bike and play. Within the coveted Lorne Park School District, this address delivers lifestyle as well as location. Walk to Clarkson GO Station in just 10 minutes and be at Union Station in 35 minutes - downtown Toronto in under 50 minutes total. Nearby, you'll enjoy Hindhead Park, shops and restaurants in Clarkson Village, annual community events, and you're mere minutes to the Lake Ontario waterfront with parks, trails, playgrounds, and splash pads. Privacy, potential, and location all come together here - don't miss your chance!
Inclusions: Fridge, Stove, Dishwasher, Washer/Dryer, window coverings, light fixtures, garage door opener.
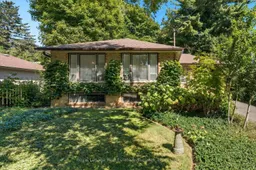 44
44

