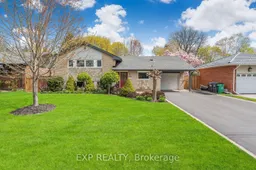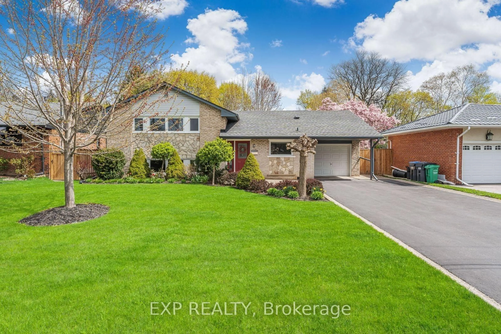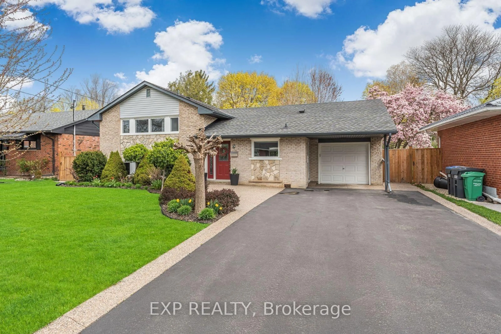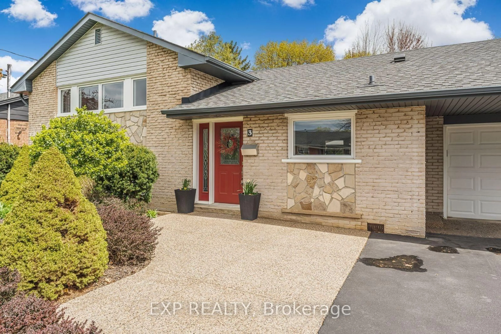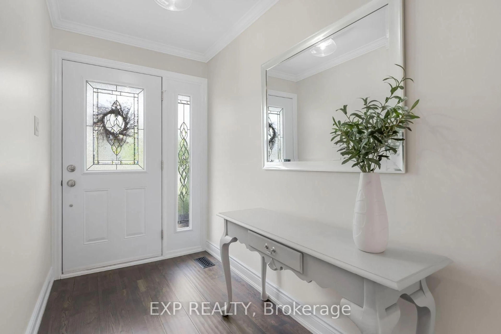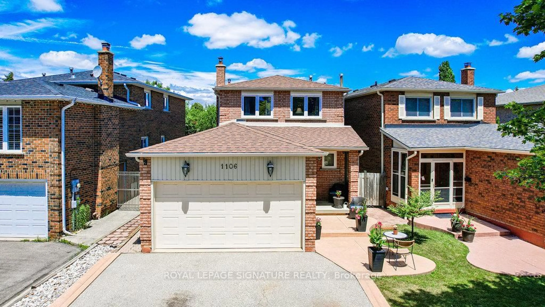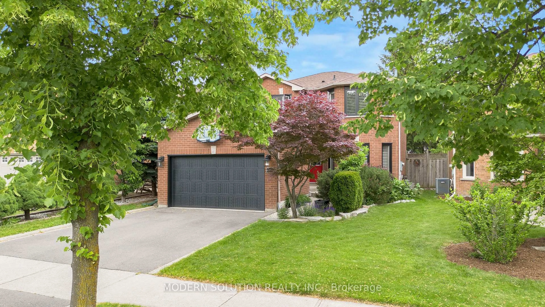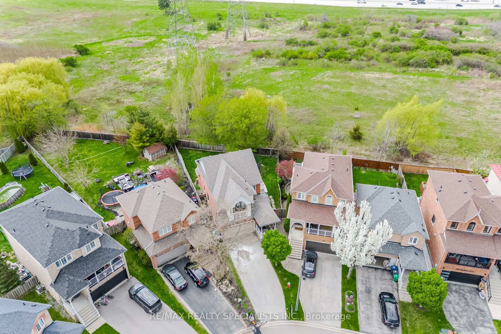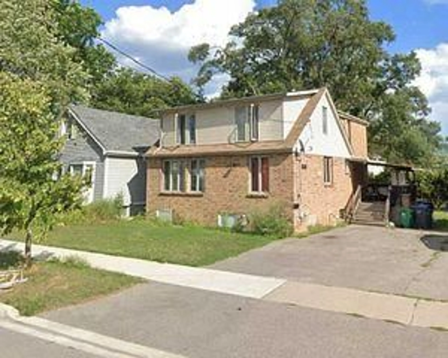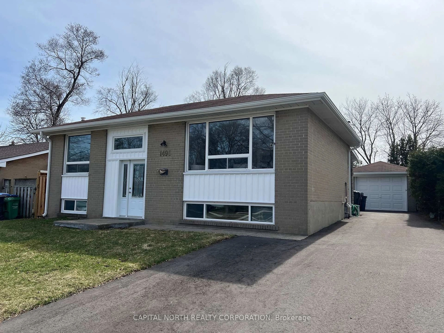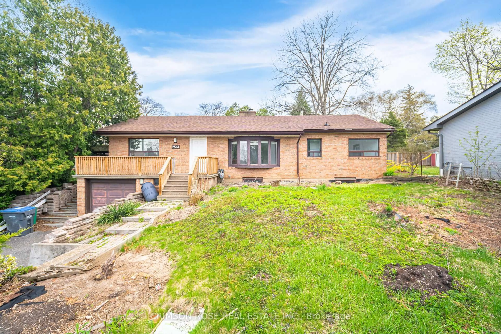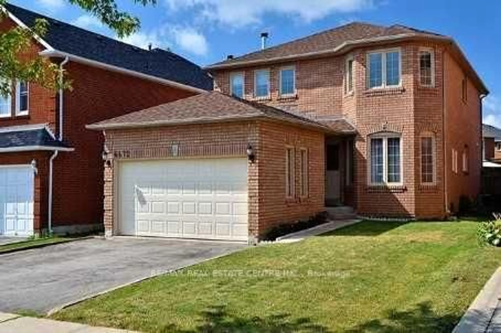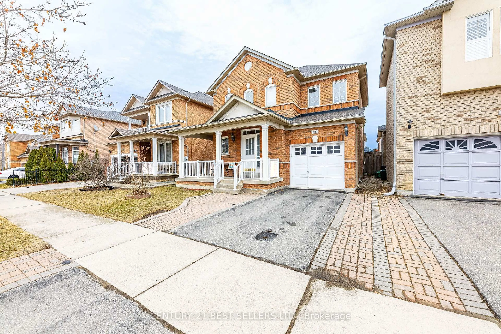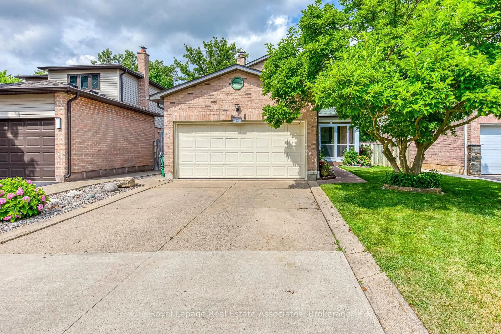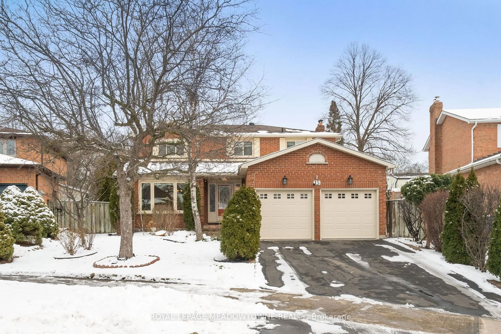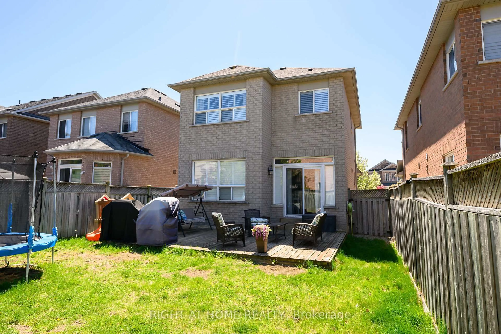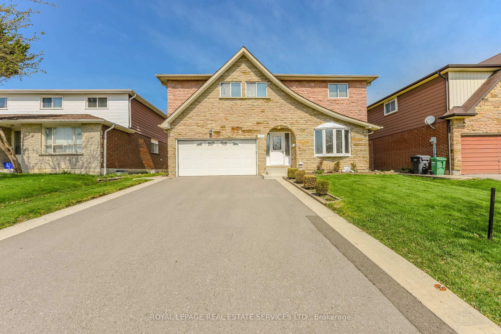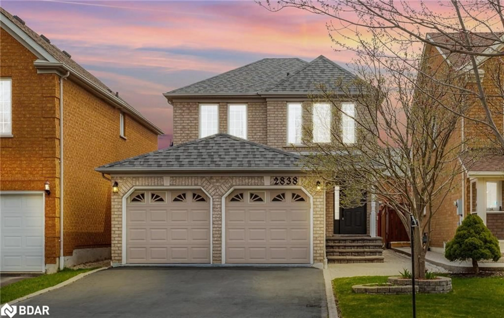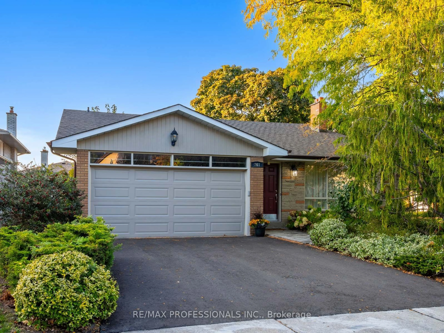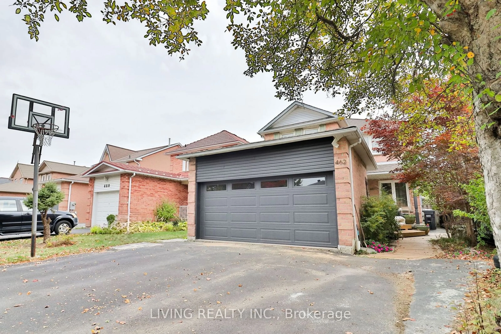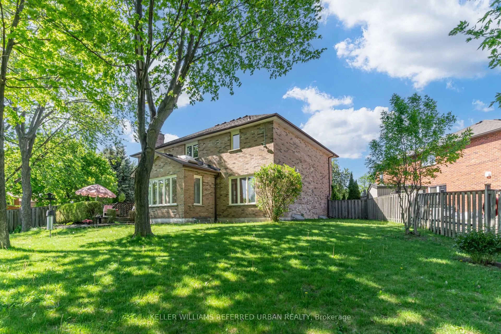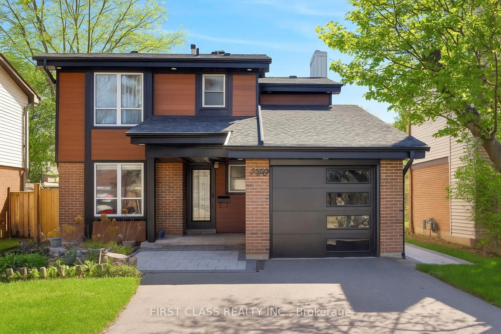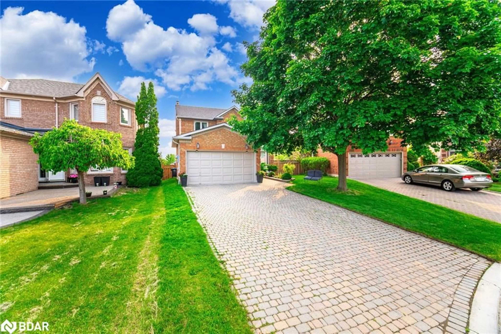3 Ellesboro Dr, Mississauga, Ontario L5N 1B9
Contact us about this property
Highlights
Estimated valueThis is the price Wahi expects this property to sell for.
The calculation is powered by our Instant Home Value Estimate, which uses current market and property price trends to estimate your home’s value with a 90% accuracy rate.Not available
Price/Sqft$1,008/sqft
Monthly cost
Open Calculator

Curious about what homes are selling for in this area?
Get a report on comparable homes with helpful insights and trends.
+8
Properties sold*
$1.2M
Median sold price*
*Based on last 30 days
Description
Elegance on Ellesboro. Streetsville is known for its strong sense of community. It has a quaint, historic village feel with local events like the Bread and Honey Festival, which fosters a welcoming and close-knit environment. Welcome to this stunning, fully renovated 3-bedroom side-split detached home - in the Riverview Heights neighborhood of Streetsville - where modern luxury and thoughtful design come together seamlessly. Perfectly positioned on a 63-foot wide, pool-sized lot, this home offers both curb appeal and a dream backyard oasis - ideal for outdoor entertaining or play. Inside, experience a bright open-concept layout adorned with rich hardwood flooring throughout and premium quartz countertops in the chefs kitchen. Sleek cabinetry, stainless steel appliances, and elegant finishes make this the perfect space for hosting or everyday living. Upstairs, three spacious bedrooms offer comfort and style, while downstairs, the brand new, beautifully finished basement provides an impressive extension of the home. Enjoy a cozy fireplace, large family room, dedicated playroom, and a full bathroom - offering flexibility for entertaining, relaxing, or accommodating guests with ease. From the elegant interior finishes to the unmatched outdoor space, this move-in-ready home delivers exceptional quality, style, and lifestyle potential in every square foot. Welcome Home.
Upcoming Open House
Property Details
Interior
Features
Main Floor
Living
4.8 x 6.13Dining
2.06 x 1.83Kitchen
3.24 x 4.52Exterior
Features
Parking
Garage spaces 1
Garage type Attached
Other parking spaces 6
Total parking spaces 7
Property History
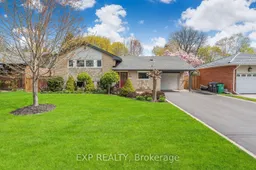 40
40