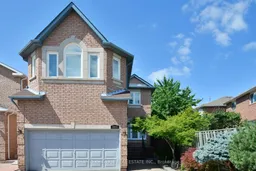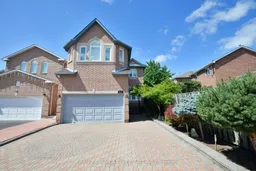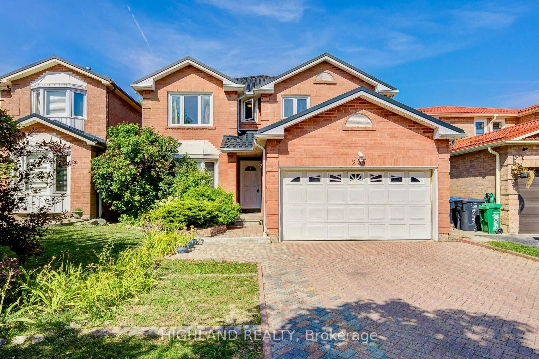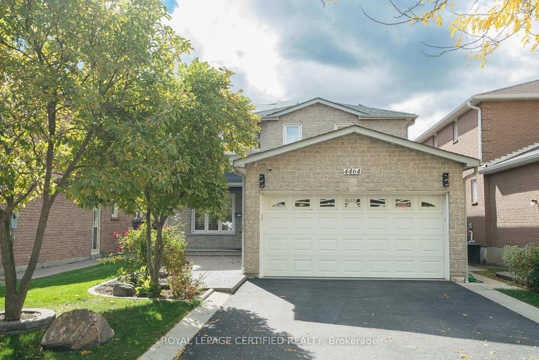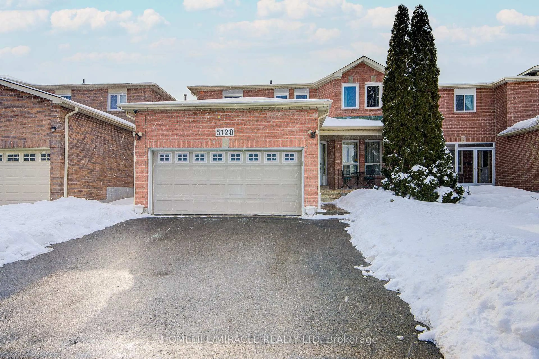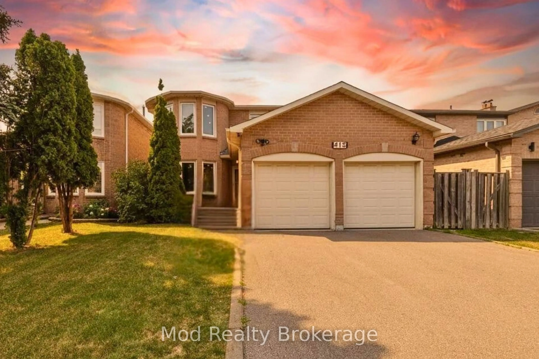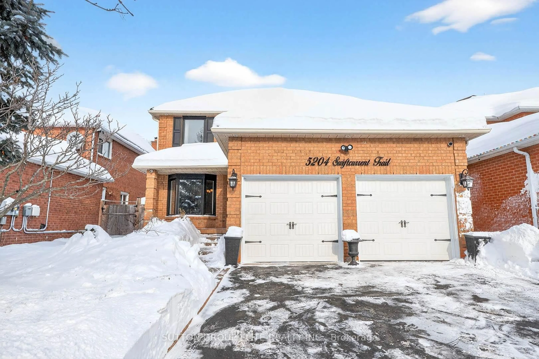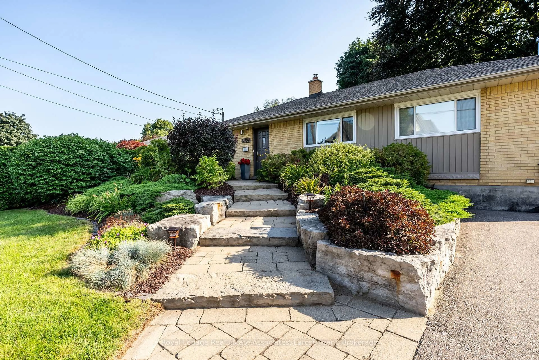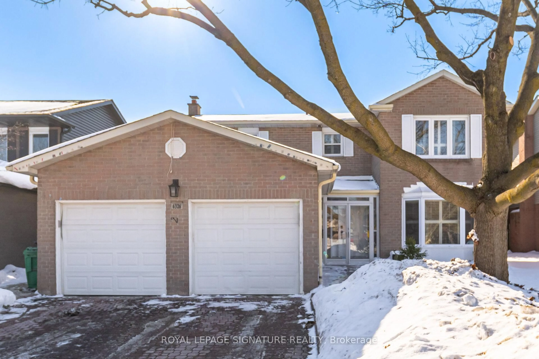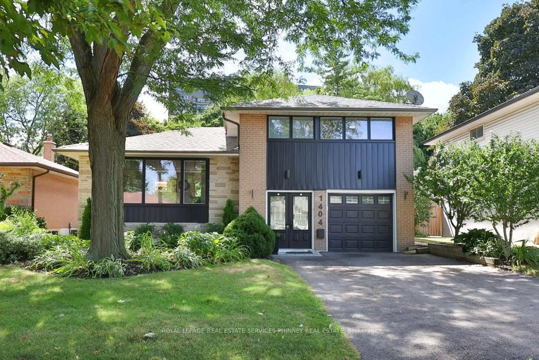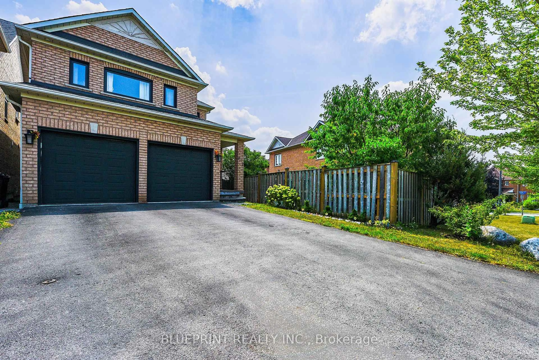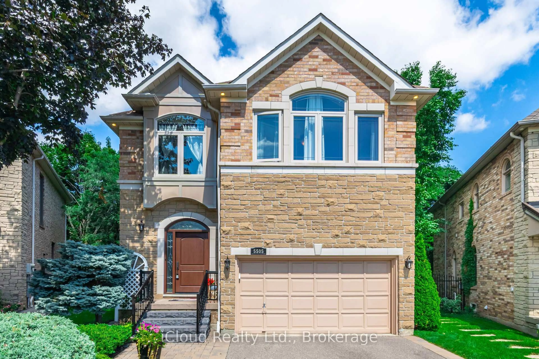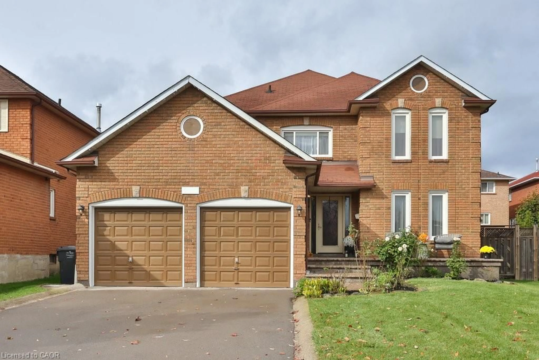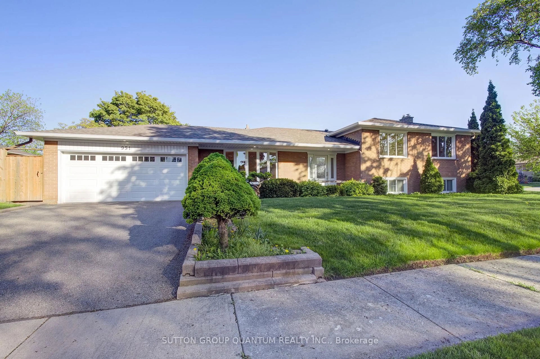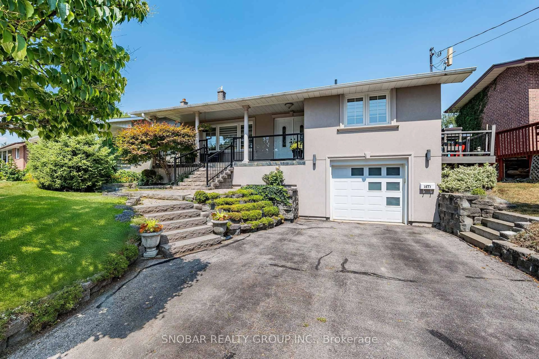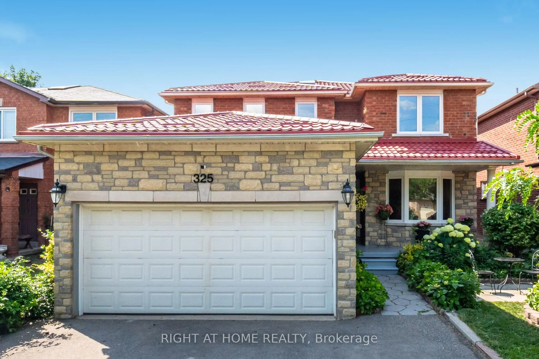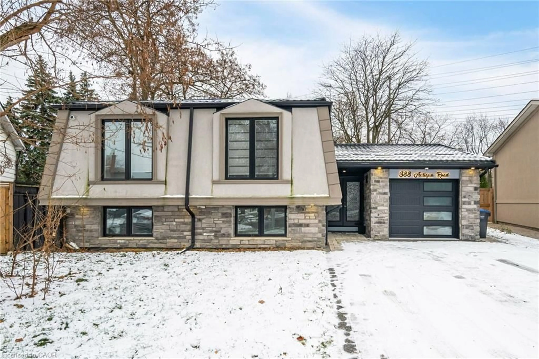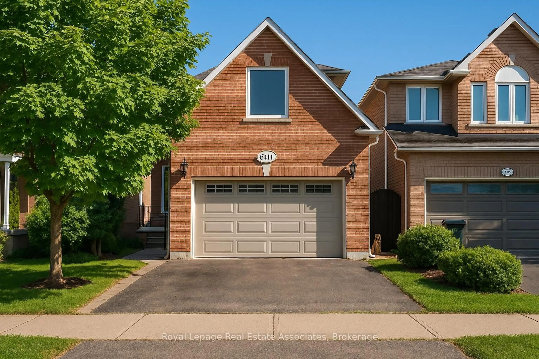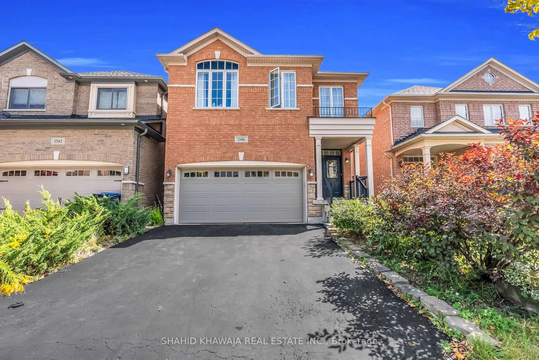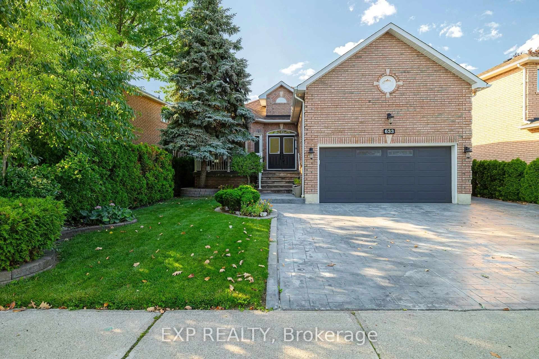**View Multi-Media Tour!! ** Experience Elevated Living in the *Most Desirable Area of Mississauga* with this Stunning 4-bedroom Detached Home, Featuring a Double Car Garage. Thoughtfully Maintained Inside and Out, this Home Welcomes you with Sunlit Interiors Perfect for Both Everyday Comfort and Stylish Entertaining. Enjoy a Spacious Open-Concept Layout With Elegant Living/Dining Areas and a Bright Family Room With a Gas Fireplace. The Eat-in Kitchen Boasts Pot Lights, Built-in Appliances, and Ample Space for Gathering. Upstairs, Generously Sized Bedrooms Each Offer their Own Closet; the Primary Suite Features a Walk-in Closet and Luxurious 5-piece ensuite. With Hardwood Flooring Throughout Both Main and Second Levels. A Finished Basement with a Separate Entrance Offers a Spacious Living Area, Bedroom, 3 pc Washroom & Open Concept Kitchen with Dining Area, Ideal for Extended Family or Rental Potential. Step Outside to your Private Backyard Oasis with a Tranquil Pond Perfect for Hosting BBQs and Family Gatherings. Security Cameras on Exterior. Conveniently Close to Schools, Parks, Trails, Grocery Stores, Public transit, New Upcoming Hurontario LRT, and Major Highways (403, 401, 407), Plus Heartland and Square One Shopping Centre in Close Vicinity.
Inclusions: S/S Fridge, S/S Dishwasher, S/S Stove, Hardwood Floors, Washer, Dryer, All Elfs, All Existing Light Fixtures & Window Coverings*
