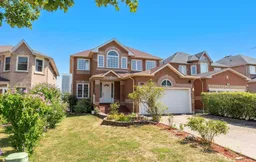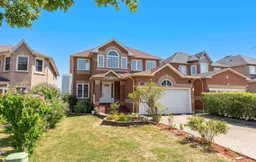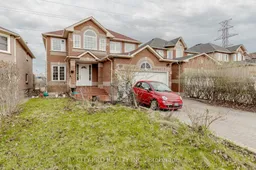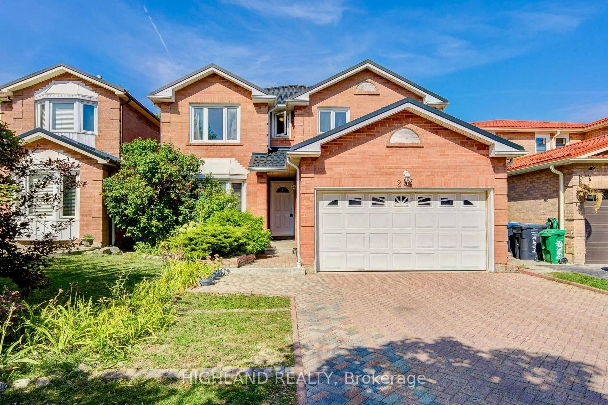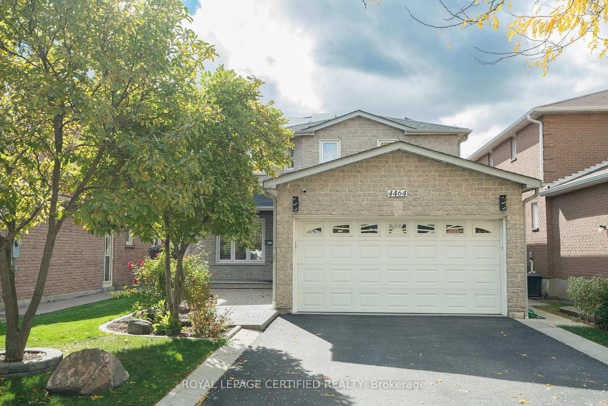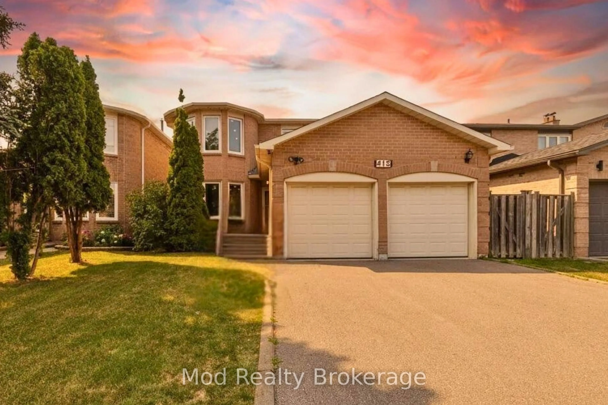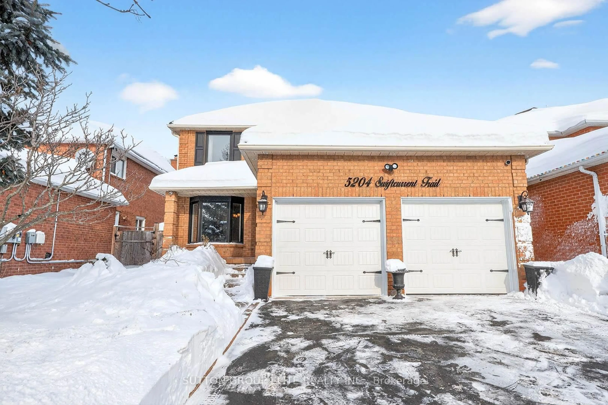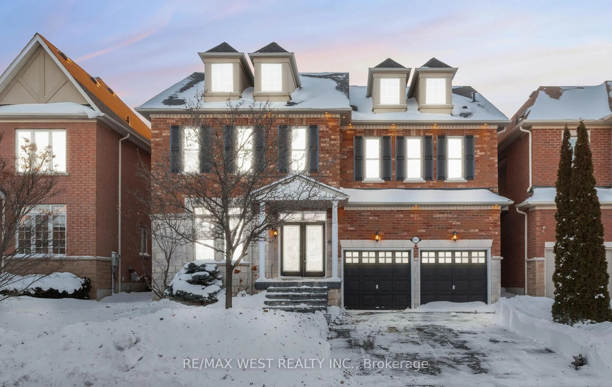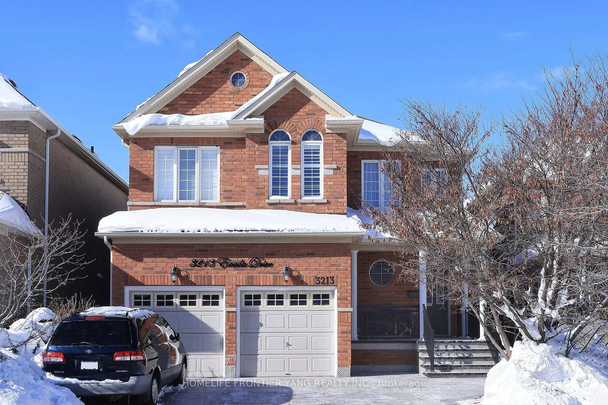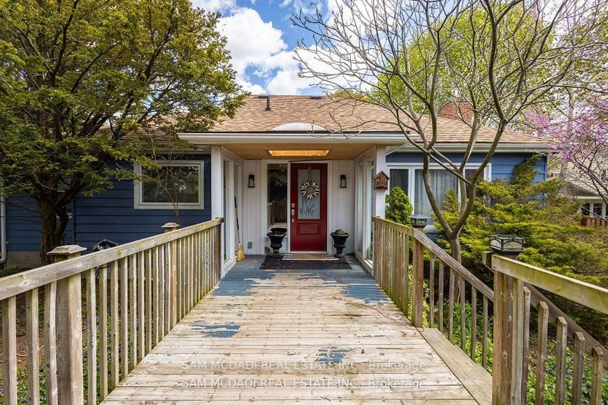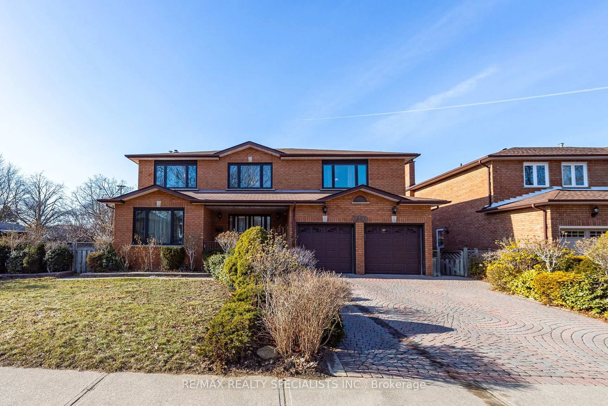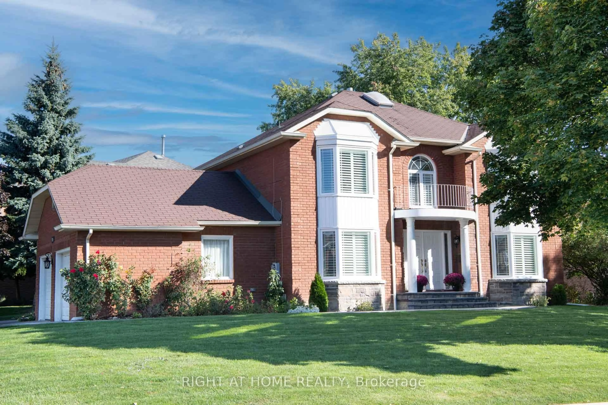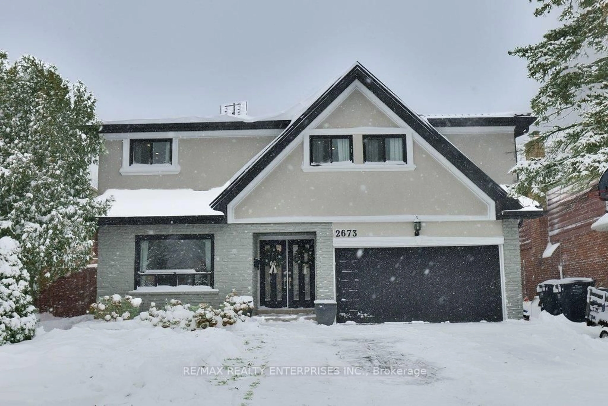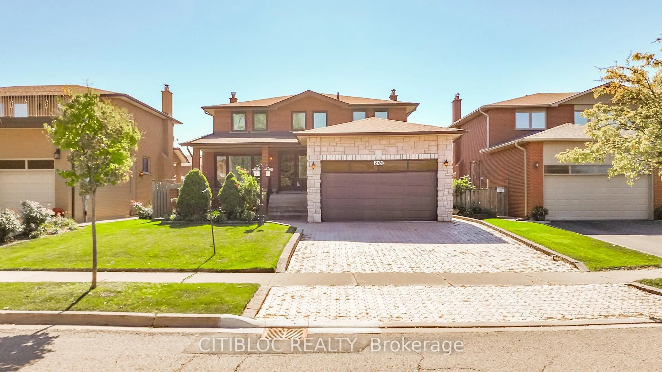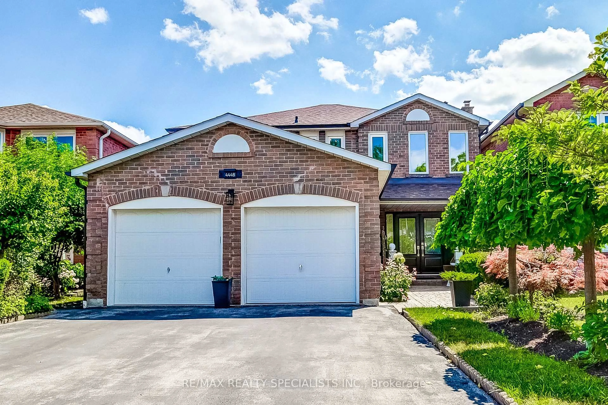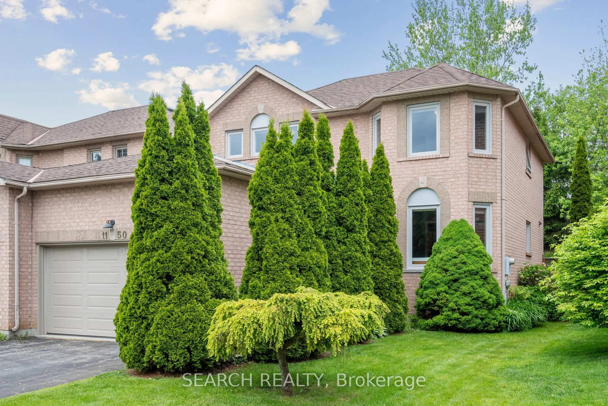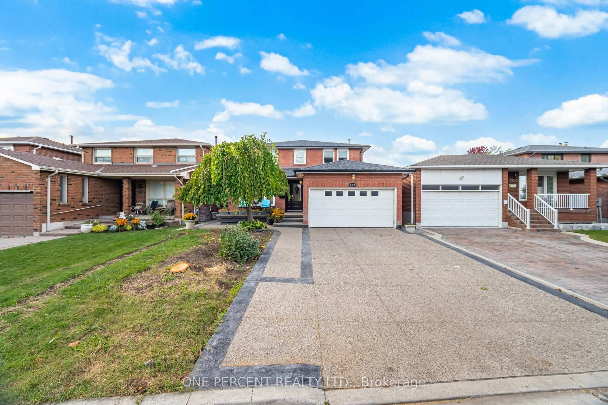Welcome to this spacious, well-kept detached home in the sought-after Hurontario neighborhood, just minutes from Mississauga's City Centre. With over 4,000 sq. ft. of living space, its perfect for growing families or investors. The upper level offers 4 large bedrooms and 5 bathrooms, while the main floor features a bright, flowing layout with separate living/dining areas and a stunning family room with cathedral ceilings, fireplace, and backyard views. The open kitchen boasts a new gas range, stainless steel appliances, ceramic backsplash, ample cabinetry, and a breakfast area with walkout to a deck-ideal for entertaining. The finished basement includes a recreation area plus a walkout in-law suite with kitchen, 2 bedrooms, and a full bath, with potential to convert into a 3-bedroom unit. Outside, enjoy a private backyard backing onto green space, a double garage, and parking for 4 on the interlocking driveway. Close to Square One, schools, parks, shopping, and major highways, this home offers space, versatility, and convenience. Recent updates: Furnace & Roof (2021), Patio Doors (2025), Upper Windows facing street (2024), Primary Shower (2023), Bathroom Counters/Sinks/Plumbing (2025), Rear Window Casing (2025), Porch Surfacing (2021).
Inclusions: Gas Range, Refrigerator, Dishwasher, Washer Dryer, All Existing Window Coverings, All Existing Light Fixtures.
