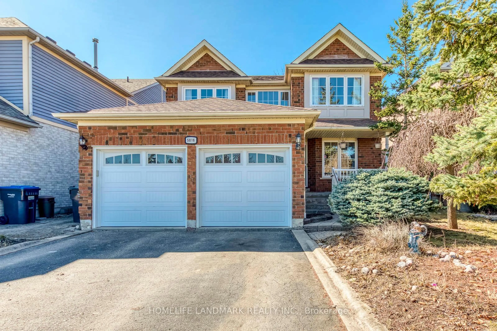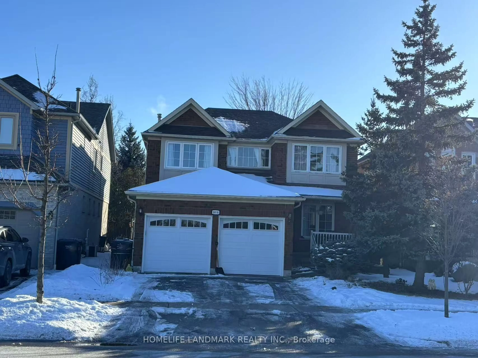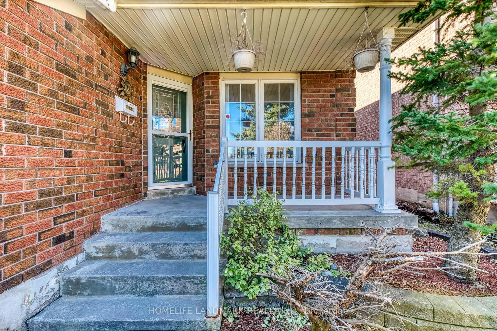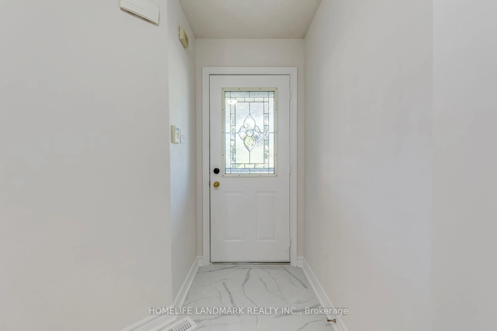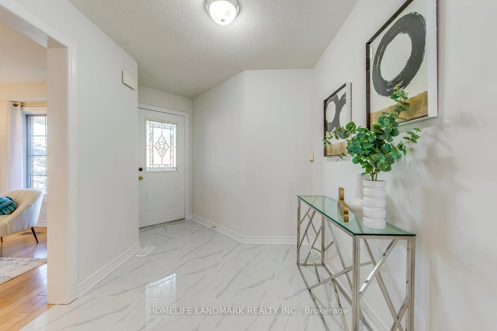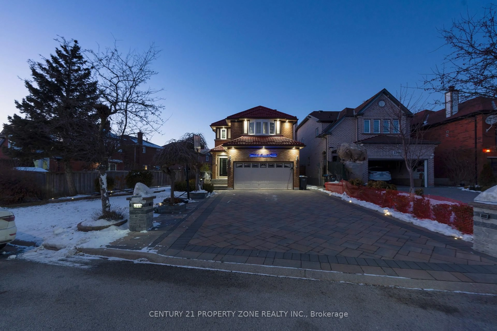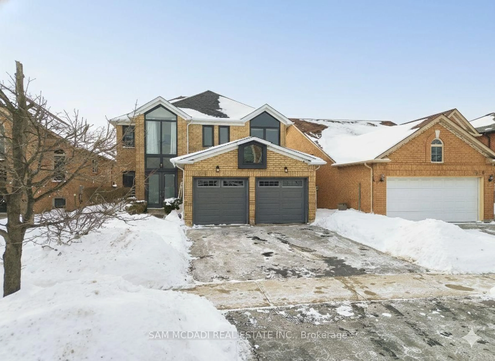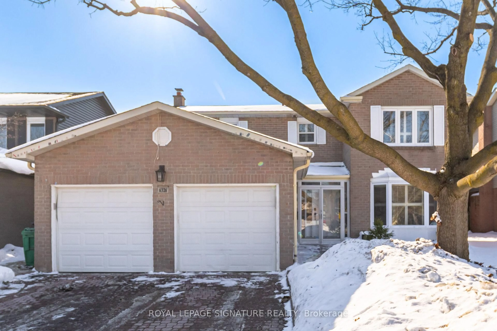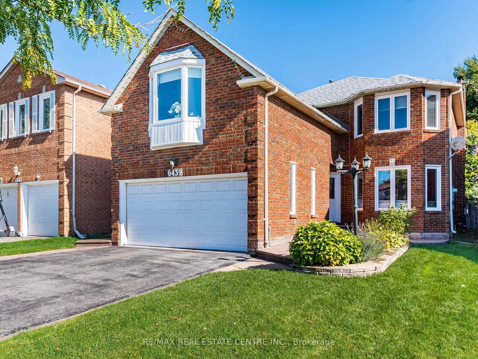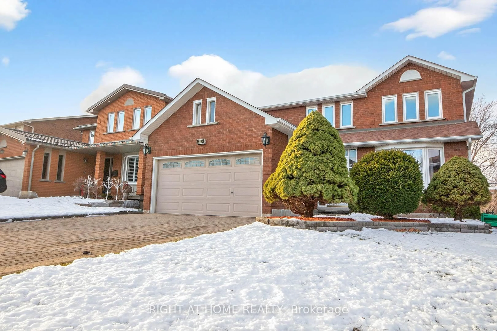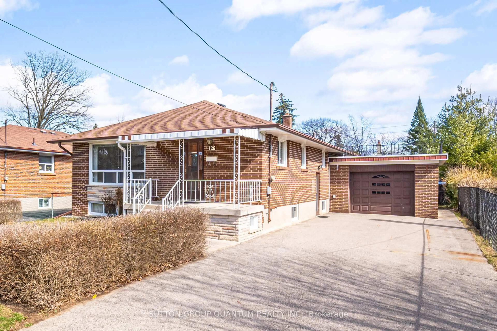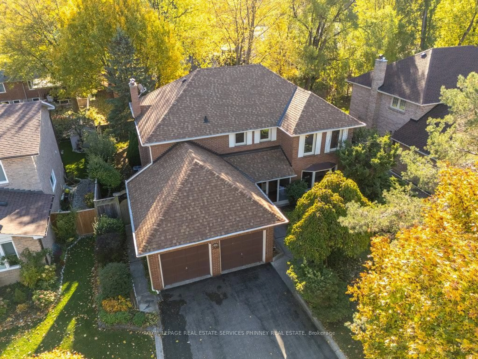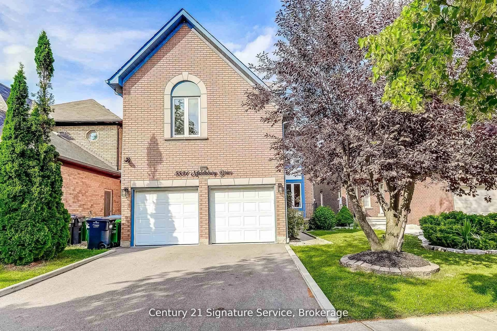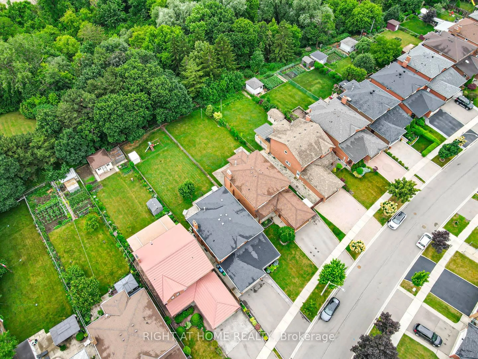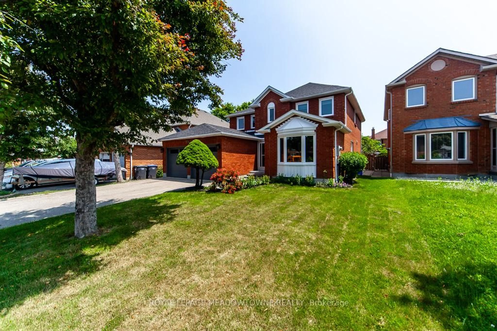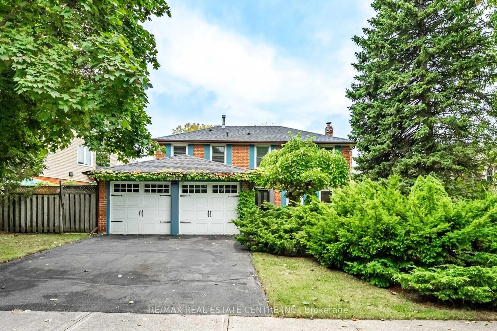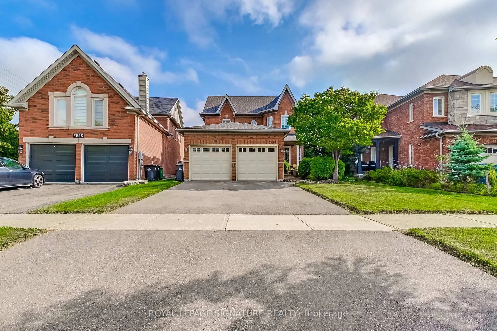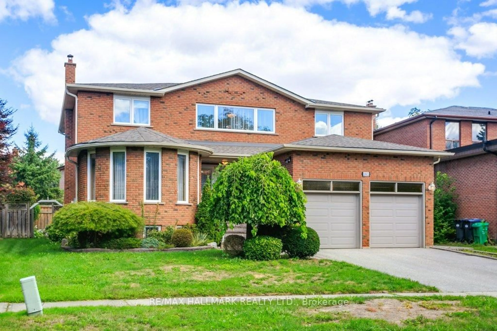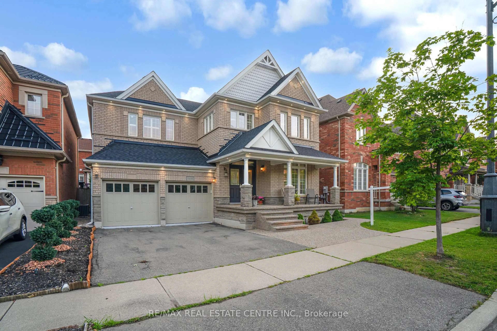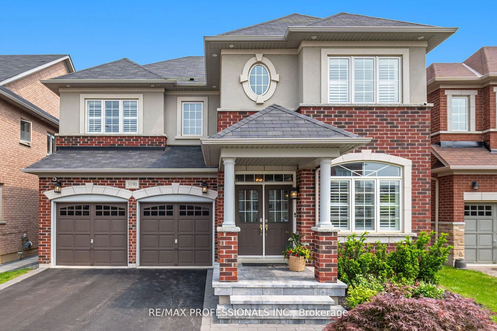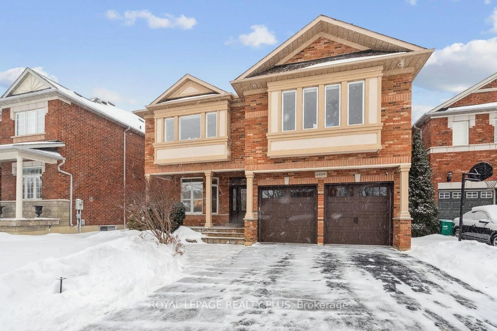Contact us about this property
Highlights
Estimated valueThis is the price Wahi expects this property to sell for.
The calculation is powered by our Instant Home Value Estimate, which uses current market and property price trends to estimate your home’s value with a 90% accuracy rate.Not available
Price/Sqft$582/sqft
Monthly cost
Open Calculator
Description
AAA location in the heart of Central Erin Mills! Approx. 2,770 sf. Home in top-ranked John Fraser & St. Aloysius Gonzaga school zone, with Castlebridge PS (French Immersion). Directly across from Castlegreen Meadows Park. Freshly painted throughout, new ceramic tiles on main floor, new stair carpet. Numerous updates: Furnace (2026),garage door & hot water tank (2025), A/C (2021), roof (2014), finished basement. Ideal family home.
Property Details
Interior
Features
Main Floor
Living
5.13 x 3.3Combined W/Dining / Picture Window / hardwood floor
Dining
4.26 x 3.3Combined W/Living / Large Window / hardwood floor
Office
3.35 x 2.99hardwood floor / Window
Family
5.13 x 3.35Gas Fireplace / Large Window / hardwood floor
Exterior
Features
Parking
Garage spaces 2
Garage type Attached
Other parking spaces 2
Total parking spaces 4
Property History
 38
38
