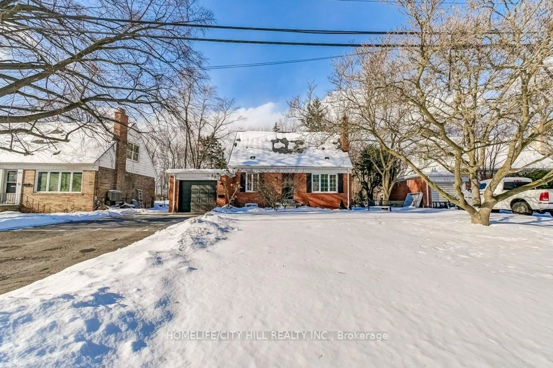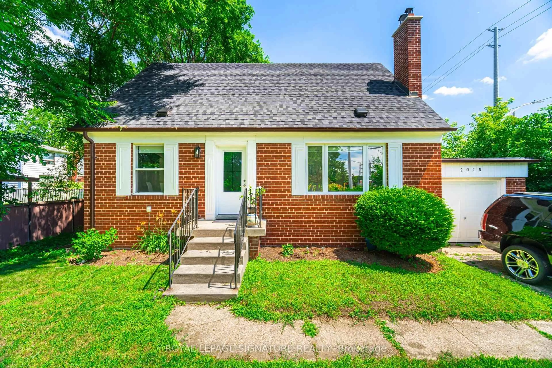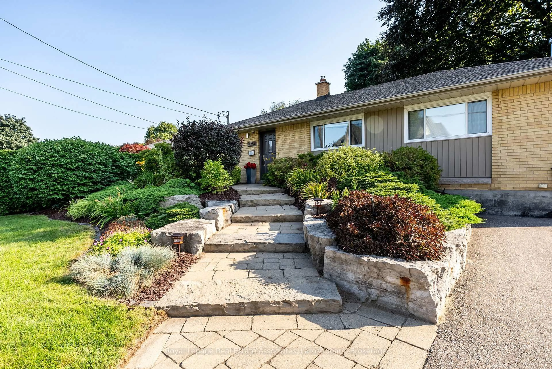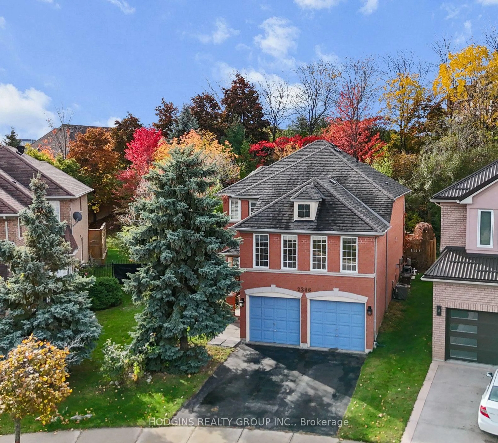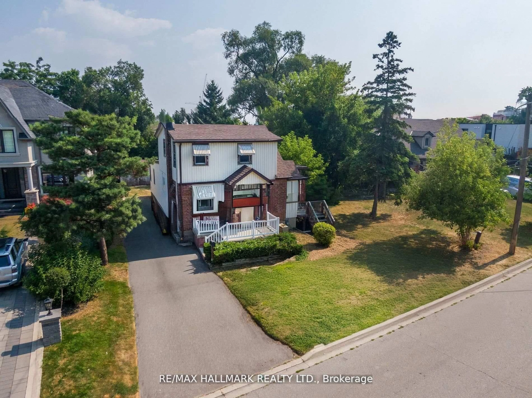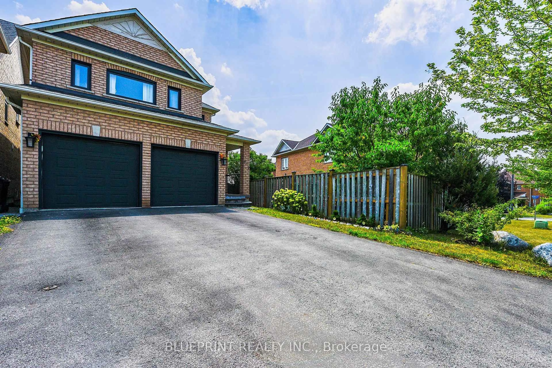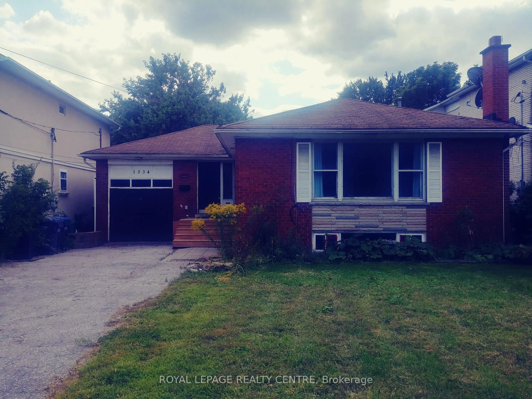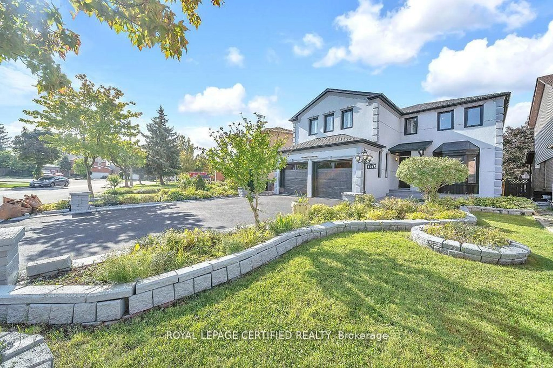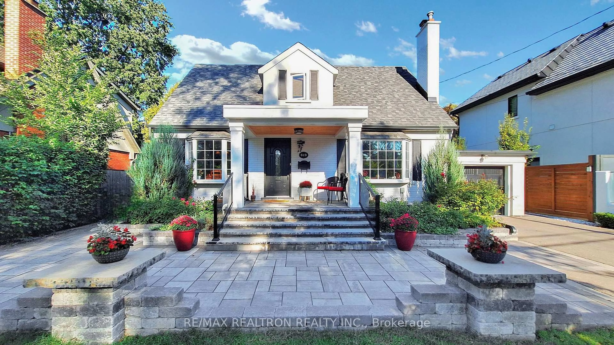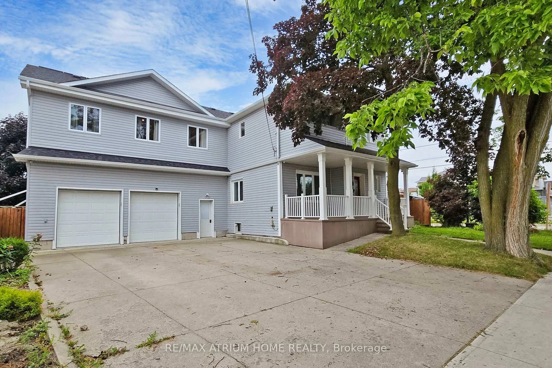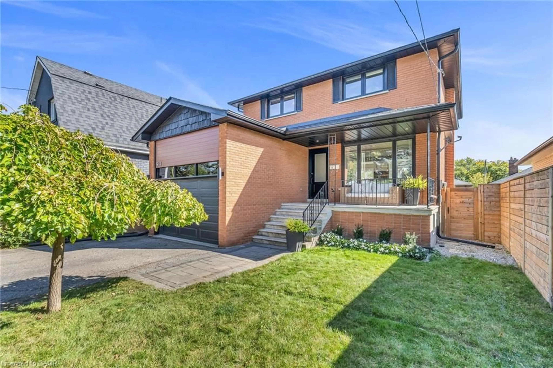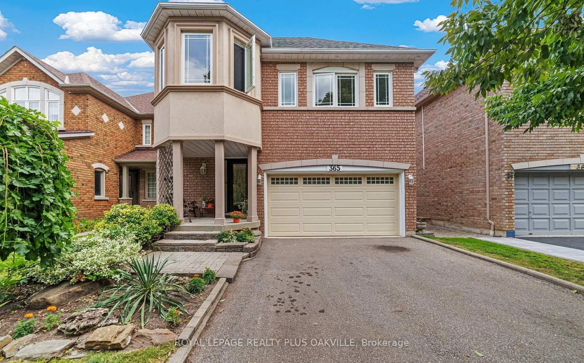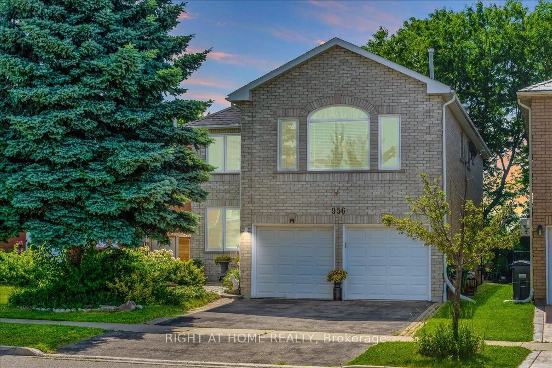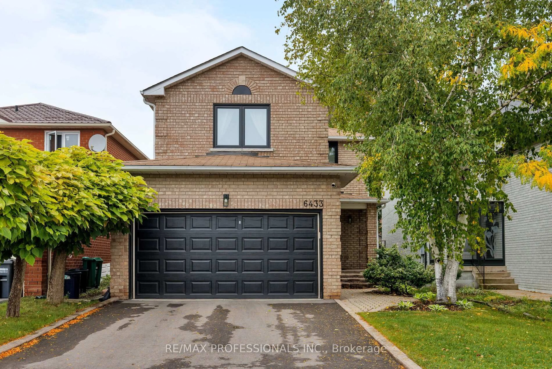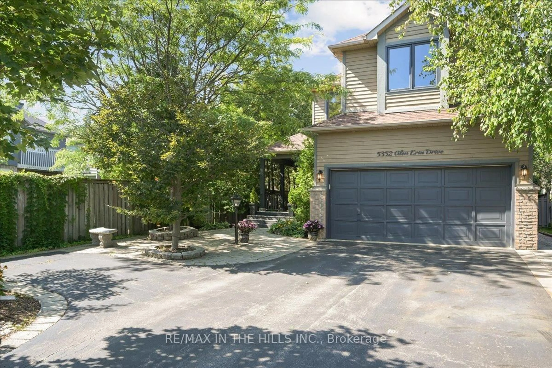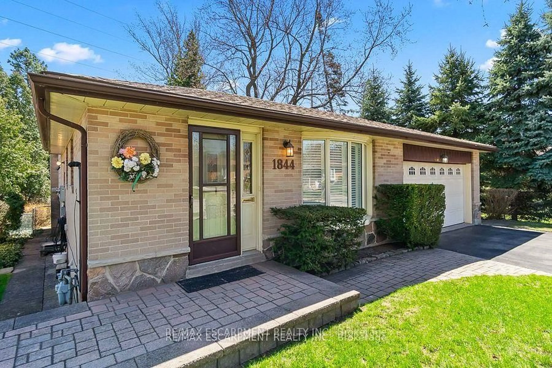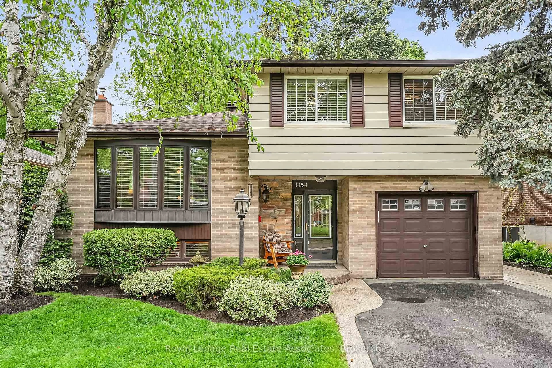Open House Sunday 2 to 4PM Oct26/25. Wow! If you are looking for a special home in the Lakeview Community on a very private,impressive 50X150 Ft Lot don't miss this opportunity! This beautiful bungalow comes with a modern open concept. Upon entry you'll notice the unique water vapour fireplace off the Living Room, beautiful custom cabinetry in Kitchen with stainless steel appliances, 11 ft. centre island with breakfast nook at the end, attractive granite countertops, gas stove with SS backsplash & hood. Birchwood flooring throughout main level. Main Floor also comes with a Master Bedroom + Ensuite, 2nd Bedroom + a 4 Pc. Bath. Completely Finished Basement with vinyl flooring throughout, Recreation Room with Gas Fireplace + B/I TV, Bar Area, Bedrooms 3 & 4, Laundry Room + a 3 PC. Bath. Located on a 50 x 150 ft. private lot (lined with Cedar Trees for Privacy), 800 sq.ft. outdoor deck, 18 x 12 ft. enclosed Gazebo with Gas Firepace, Mounted TV & Sliding Glass Doors. Second enclosed Gazebo comes with a 6 person hot tub + lighting. Solid 8 x 10 ft.Wood Shed with Separate Electrical Panel for Shed, Gazebo, Hot Tub & I/G Sprinkler System. Pot Lights on the Entire Exterior Perimeter of the home. Deep Single Car Garage PLEASE CHECK OUT THE ATTACHED COMPLETE LIST OF UPGRADES!
Inclusions: All custom blinds & window coverings, all ELFs, Stainless Steel Appliances (Fridge, Gas Stove, B/I DW, B/I Microwave, Freezer (in Furnace Room), Stacked Washer & Dryer (all 2018 & 2019), High Efficiency Furnace (2024), New Air Conditioner (2025), 3 Mounted TV's, Kitchen Bar Stools, SS Cabinets & Butcher Block Countertop in Garage, EGDO.
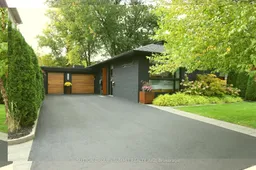 40
40

