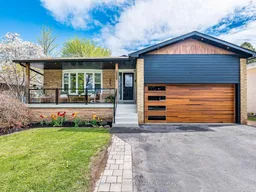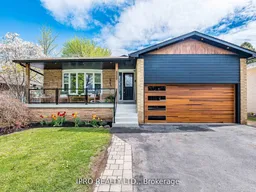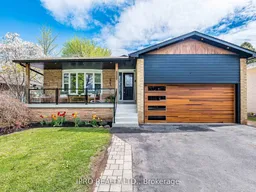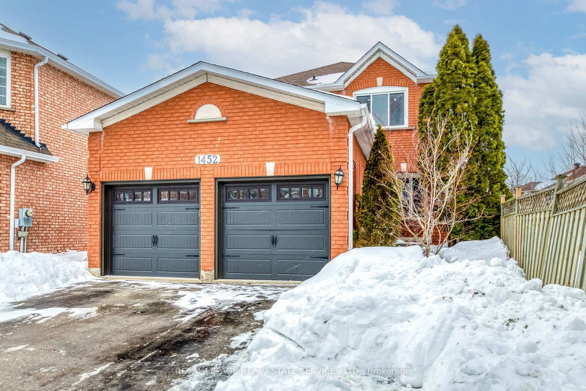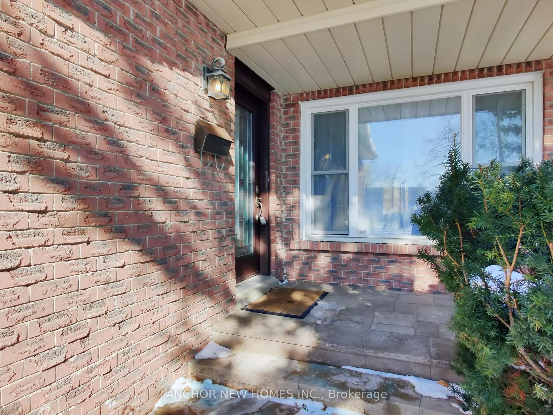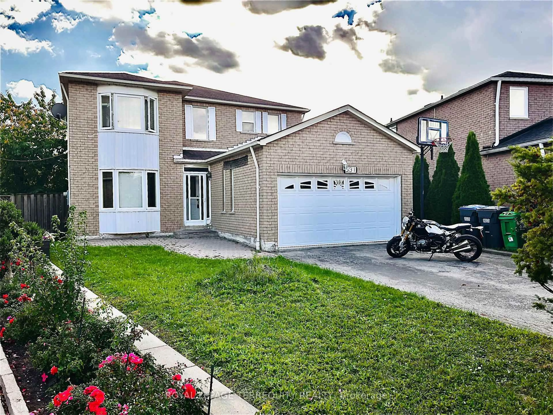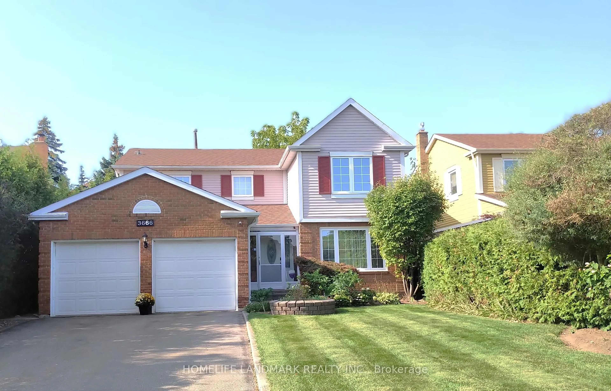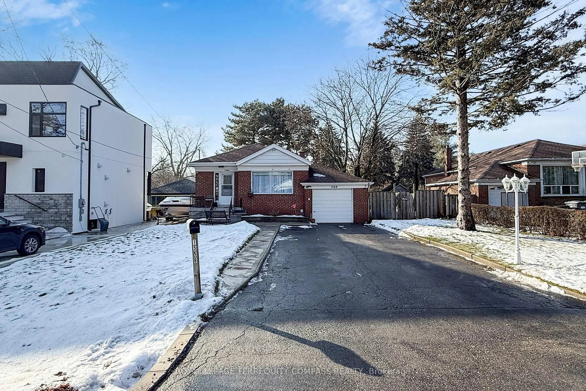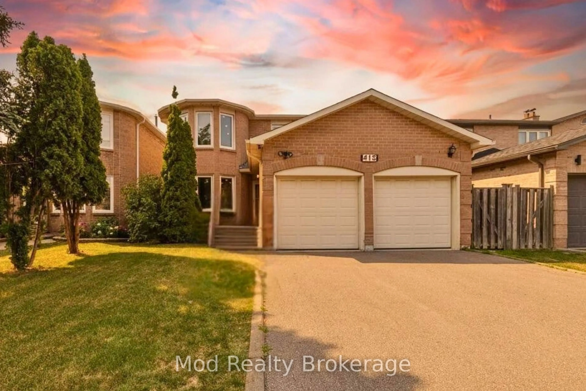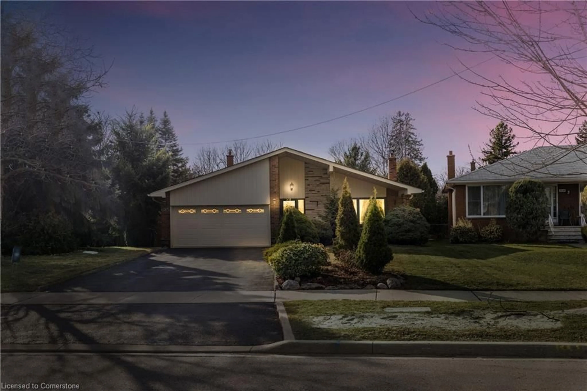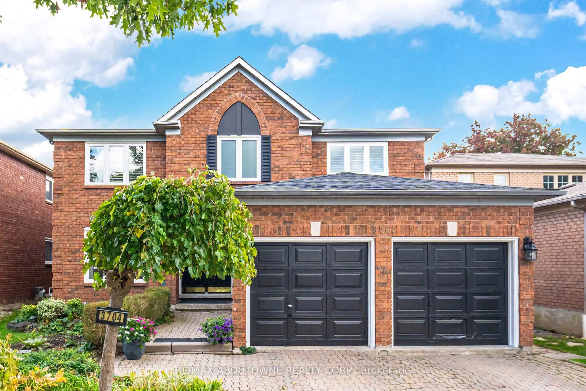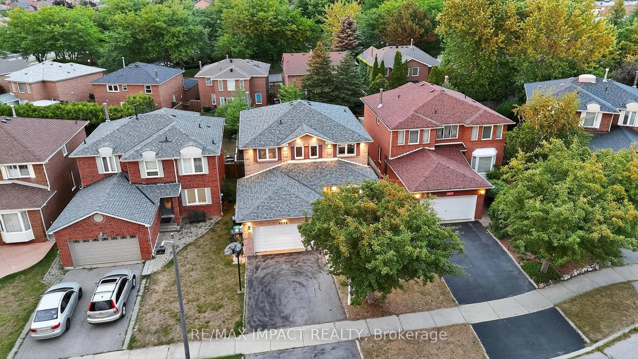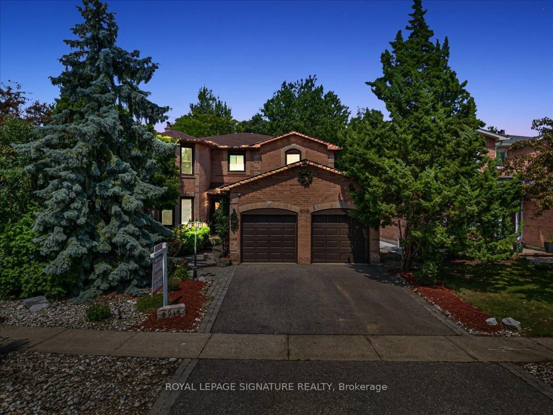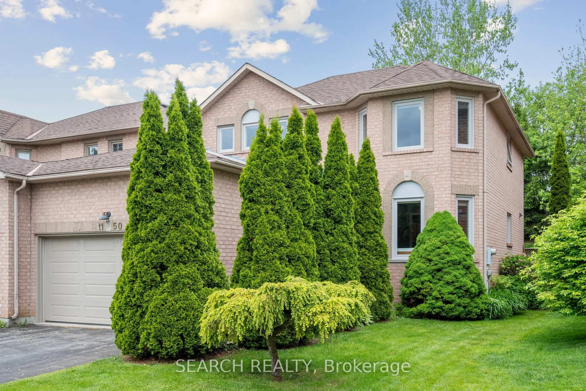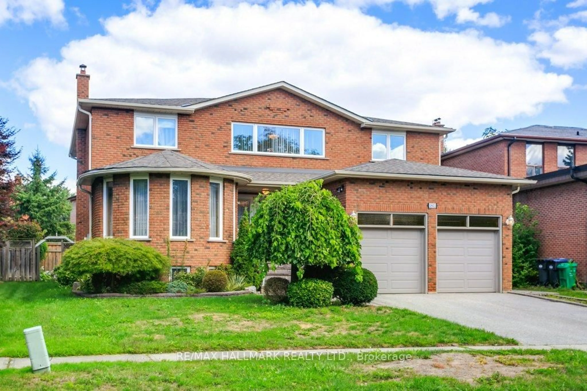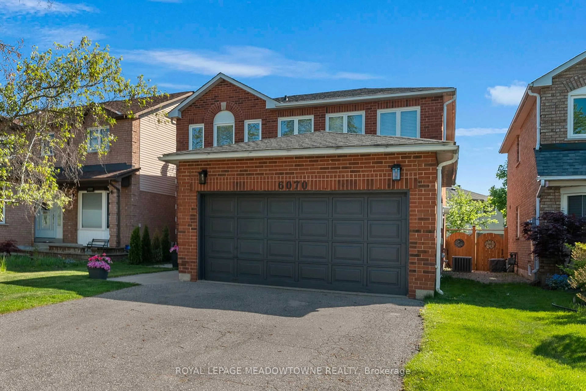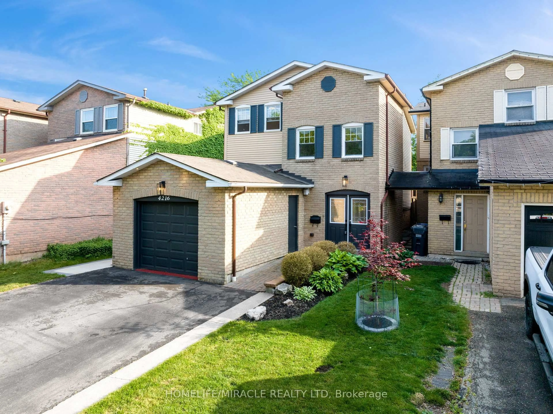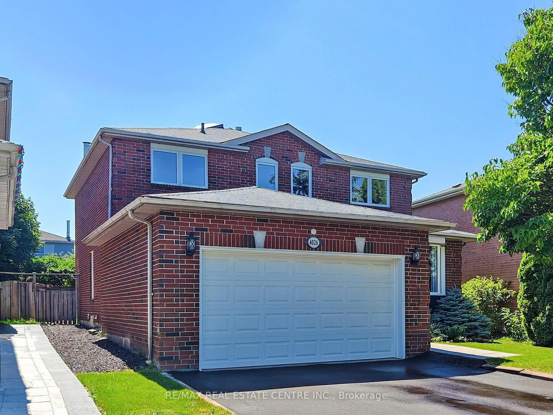This Beautifully Maintained Property Offers Bright, Spacious Living Areas and is Currently Configured as two units that can be used for Multi Generational Families. The Home can also Easily Accommodate a Large Single-Family Household, Offering Plenty of Space and Flexibility.Enjoy Peaceful Mornings on the Large Front Porch Surrounded by Mature Trees, Located on a Quiet, Family-Friendly Crescent in a Highly Desirable Neighbourhood. Recent Updates Include a Brand-New Roof (2025), Siding, and Soffits (2023), as well as a New Garage Door and Front Railing. The Modern, Updated Kitchen Features a Walk-Out to a Lovely Deck Perfect for Enjoying your Coffee Outdoors. The Large Family Room Features a Cozy Fireplace and Direct Access to the Backyard. All three Bathrooms have been Tastefully Renovated, and the Home also Boasts Newer Windows and a Spacious Backyard with Beautiful Stamped Concrete.Don't Miss This Incredible Opportunity Whether you're Investing or Moving in, this Home is Ready for You!
Inclusions: 2 washers, 2 dryers, 2 refrigerators, 2 stove, dishwasher, existing blinds and light fixtures
