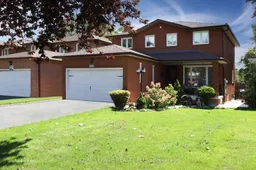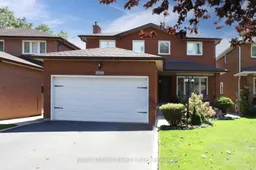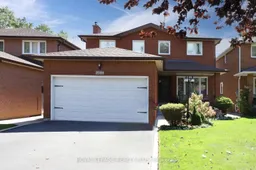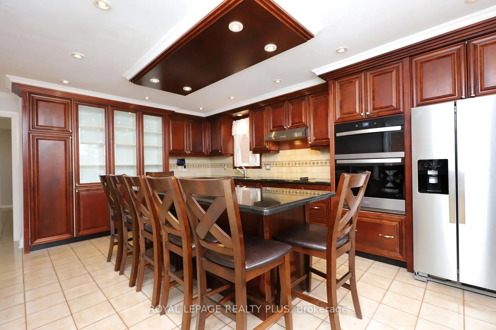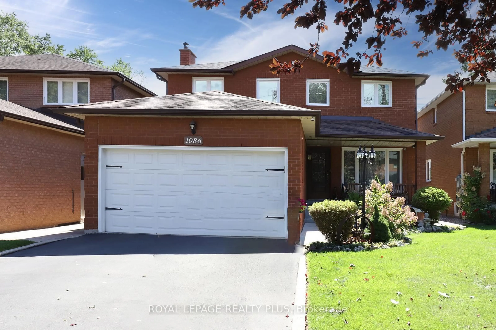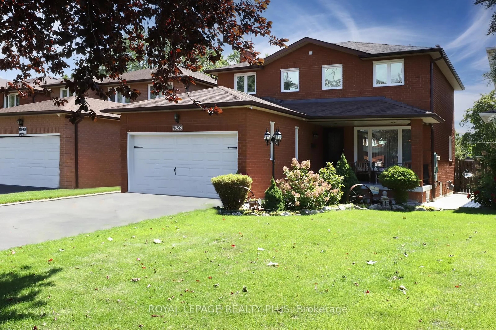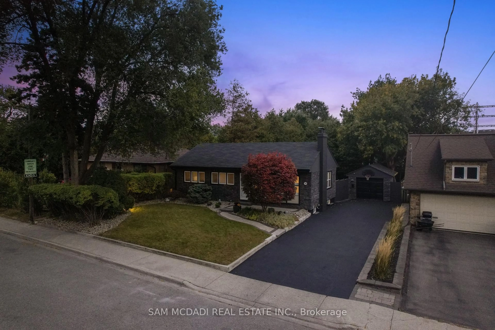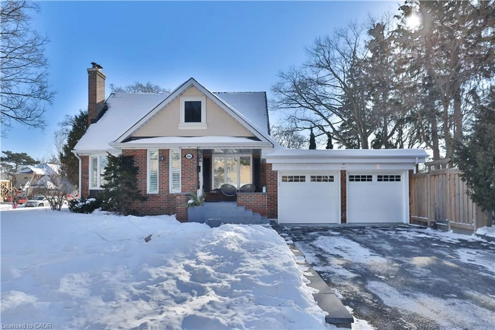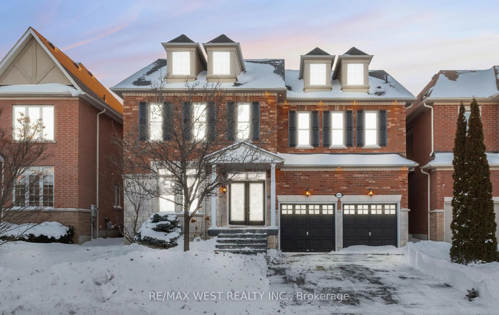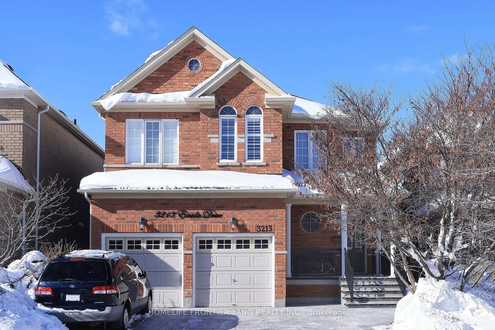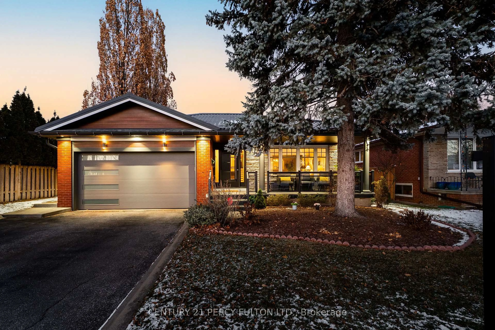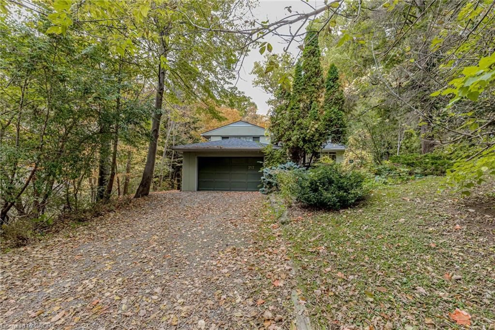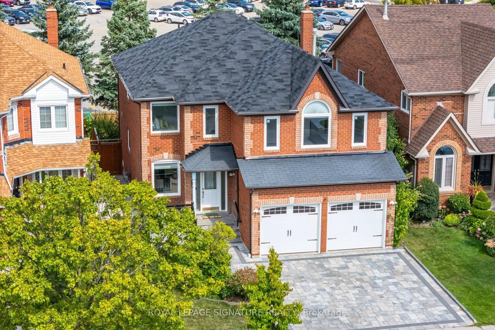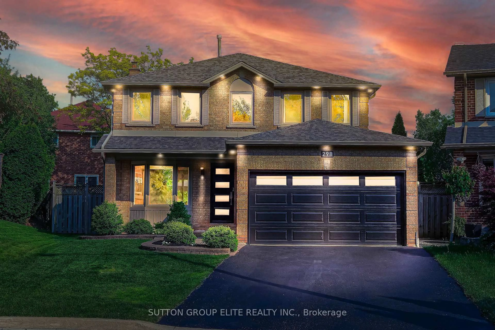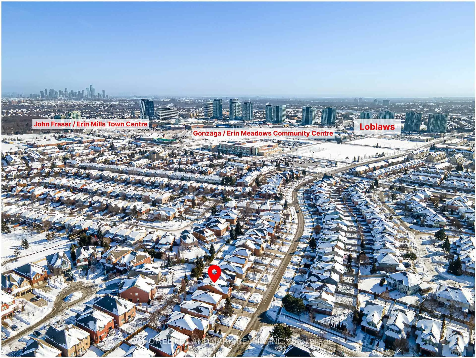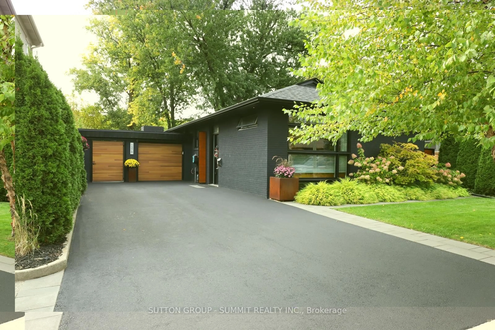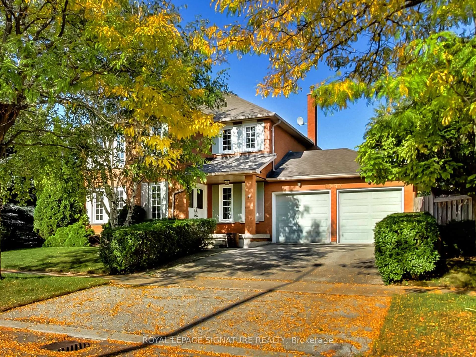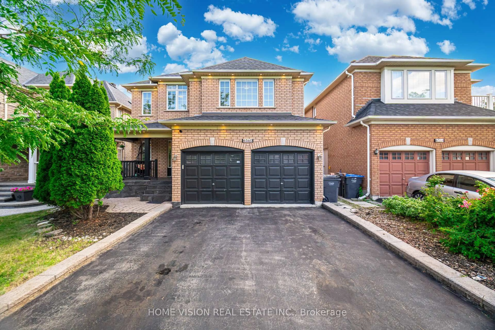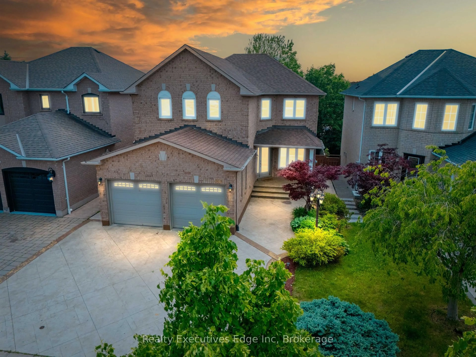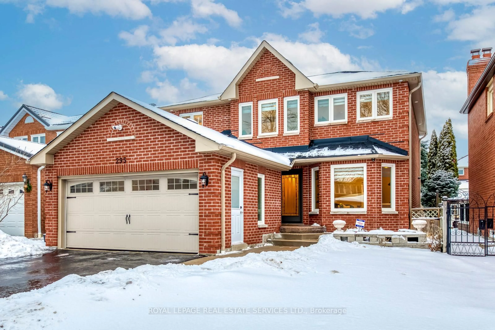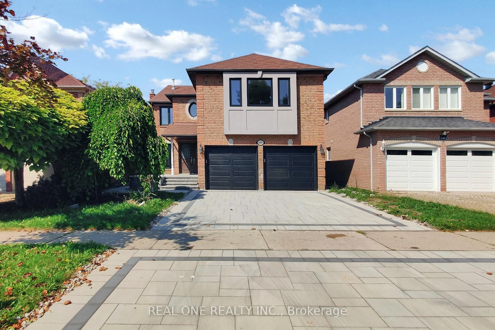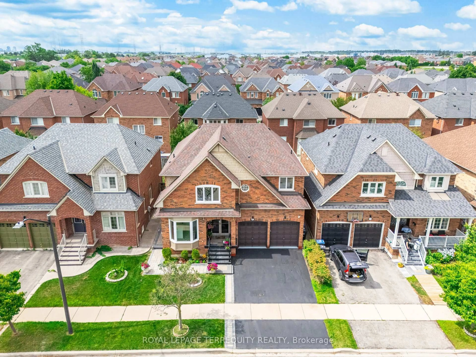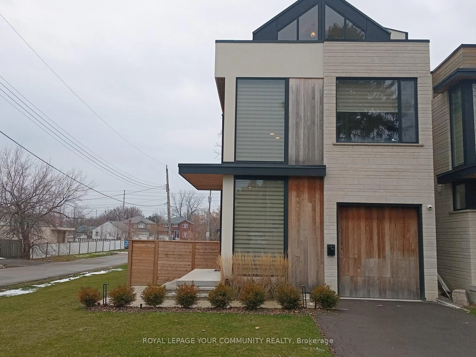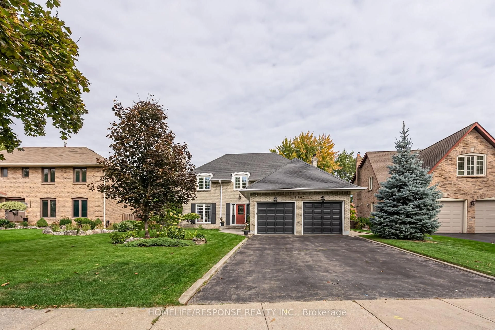1086 Hedge Dr, Mississauga, Ontario L4Y 1G2
Contact us about this property
Highlights
Estimated valueThis is the price Wahi expects this property to sell for.
The calculation is powered by our Instant Home Value Estimate, which uses current market and property price trends to estimate your home’s value with a 90% accuracy rate.Not available
Price/Sqft$874/sqft
Monthly cost
Open Calculator
Description
Welcome to 1086 Hedge Dr detached home, in the heart of Applewood Acres, offering exceptional privacy, space, and comfort. This home features 4+1 bedrooms, 4 bathrooms. The main level has a custom kitchen with Brazilian Cherrywood wood cabinetry, offering the flexibility to refinish in any shade and a granite-topped seven-seat centre island, perfect for gathering and entertaining. The separate cozy family room has wood-burning fireplace, while the open-concept formal living and dining rooms are ideal for hosting. Upstairs, the primary bedroom is your personal escape, complete with a private 3-piece ensuite. 3 more bright, generous sized bedrooms share a main bathroom featuring a deep soaker tub designed for relaxation. The fully finished basement has the fifth bedroom, a Great room, a 4-piece bathroom, Wet bar (easily convertible to a second kitchen), a Gas Fireplace, cold storage room, pot lights. Professionally landscaped backyard with two-tier deck spanning over 350 sq ft, plus an interlock patio, a wood-burning pizza oven, a firepit. The lot is a nearly 160 feet deep and just shy of 40 feet wide, provides a rare sense of privacy and space. Additional features include a double-car garage with direct home access and a four-car driveway. Just minutes from shopping centres, schools, community facilities, hospitals, and GO stations, and major highways. Truly a place to call home.
Property Details
Interior
Features
Main Floor
Living
2.97 x 4.83Dining
3.58 x 3.38Kitchen
5.44 x 5.64Family
3.35 x 4.85Exterior
Features
Parking
Garage spaces 2
Garage type Attached
Other parking spaces 4
Total parking spaces 6
Property History
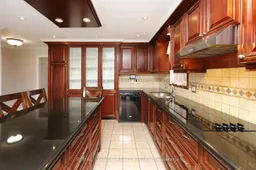 46
46