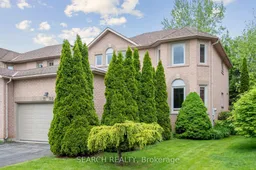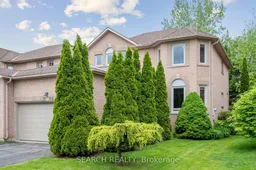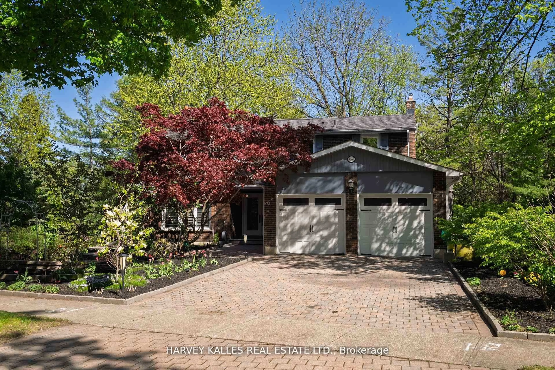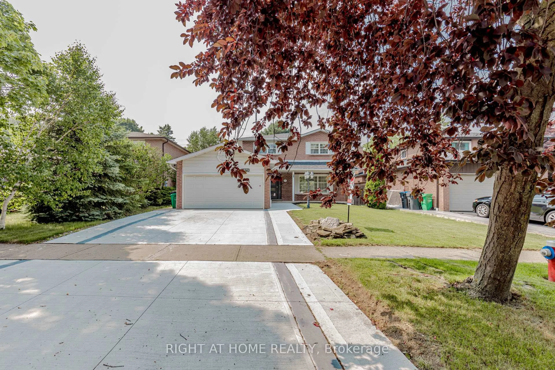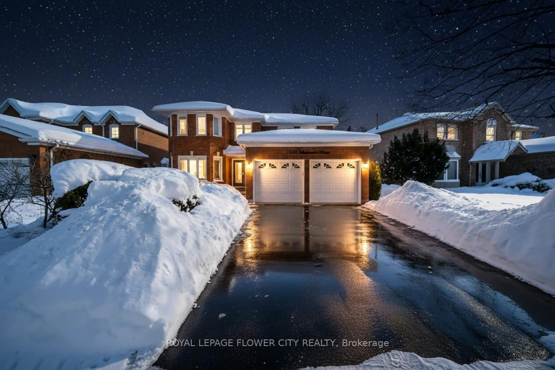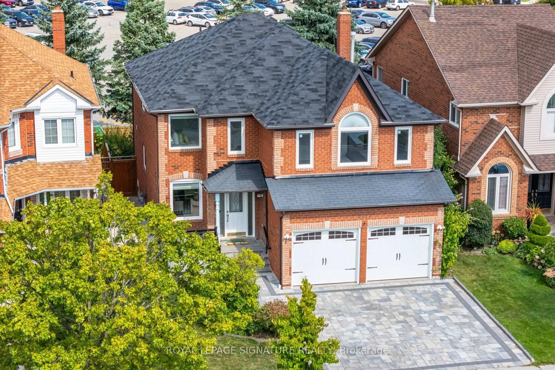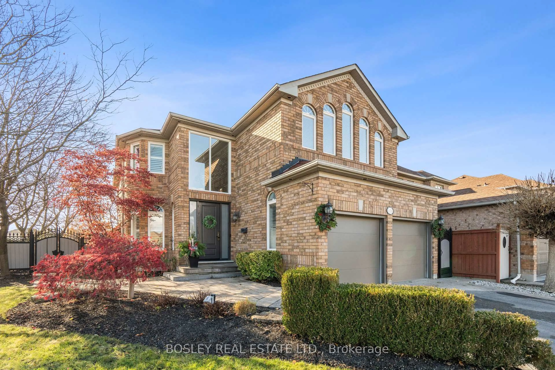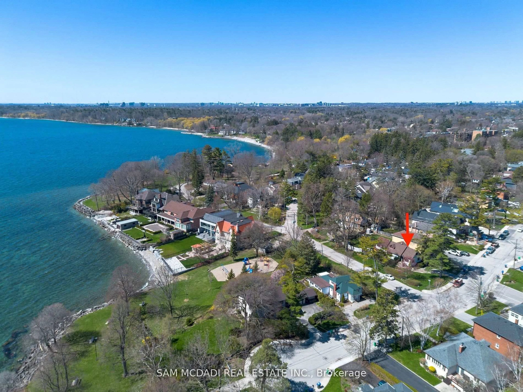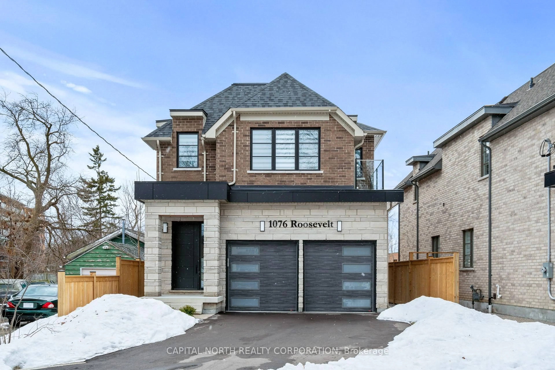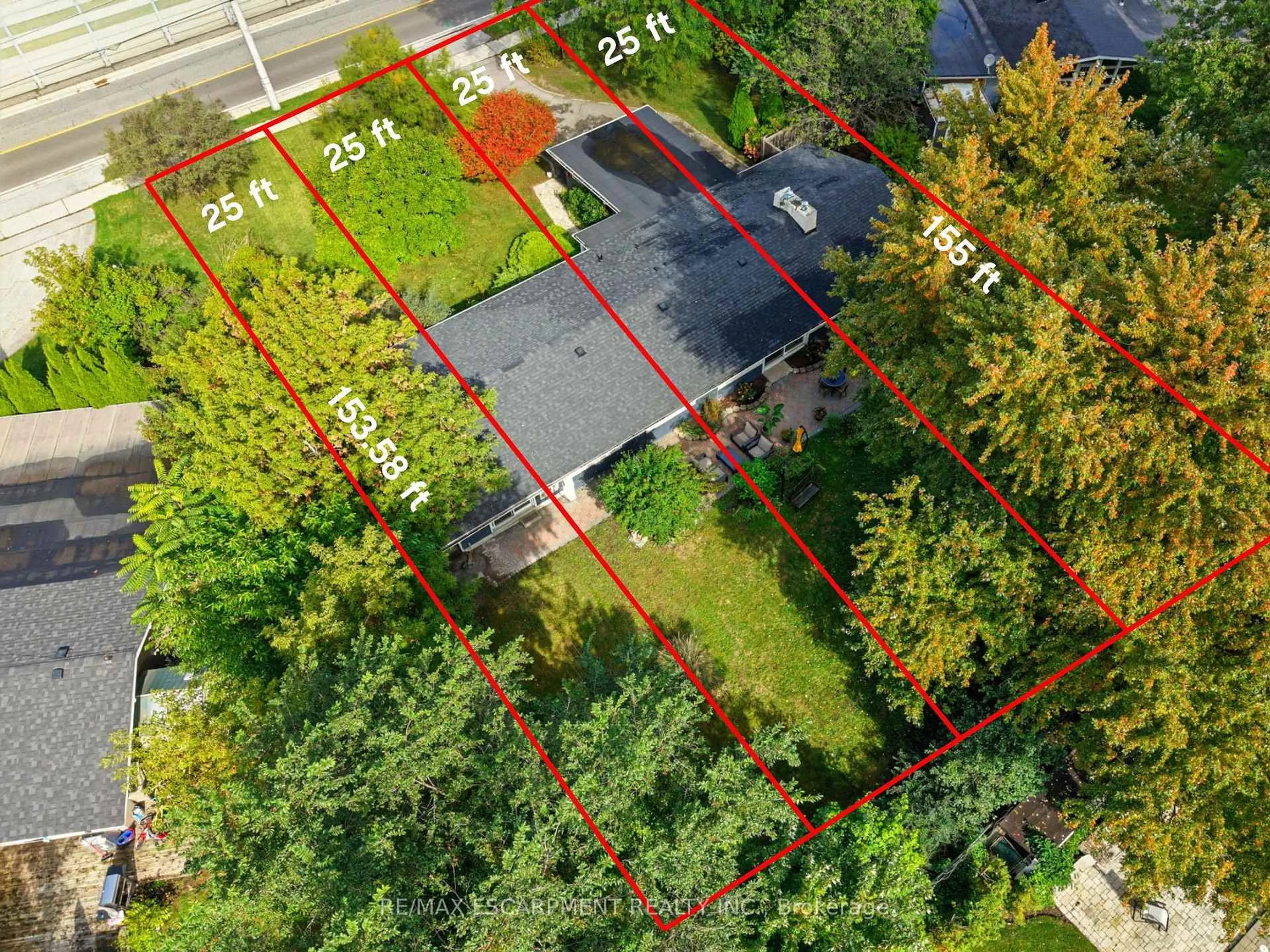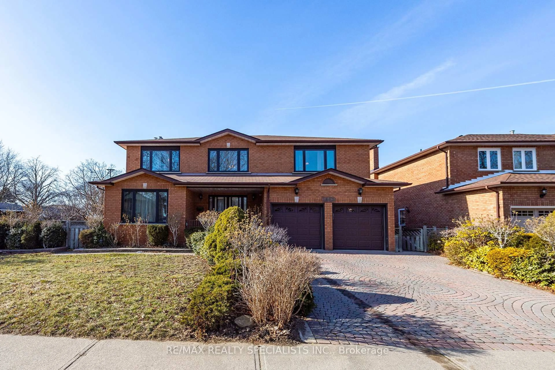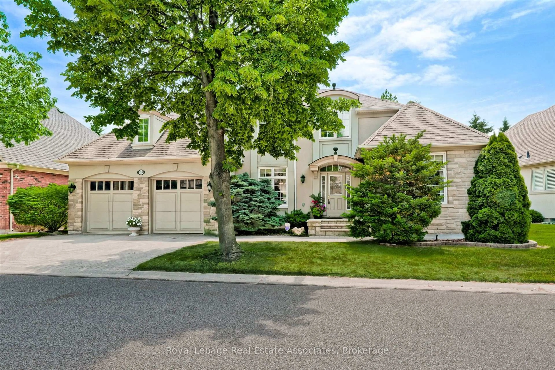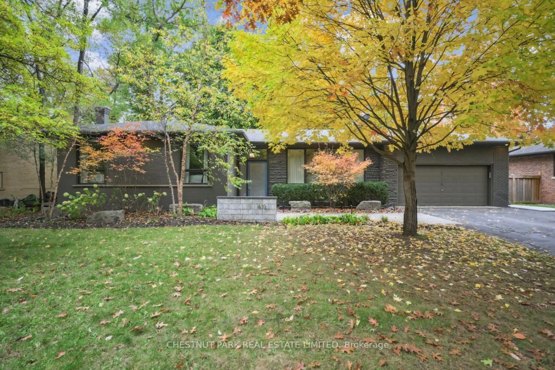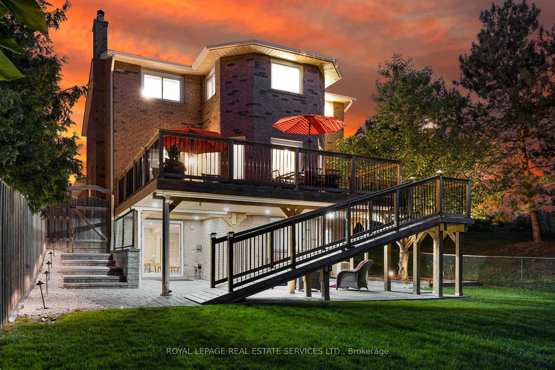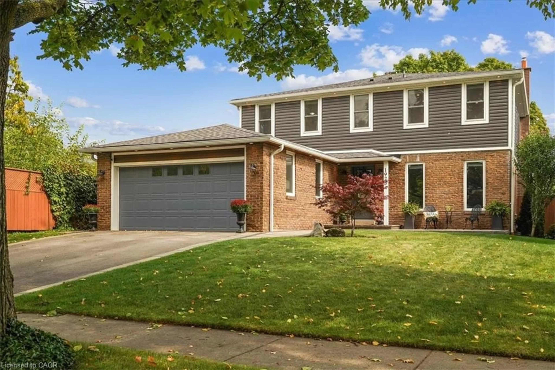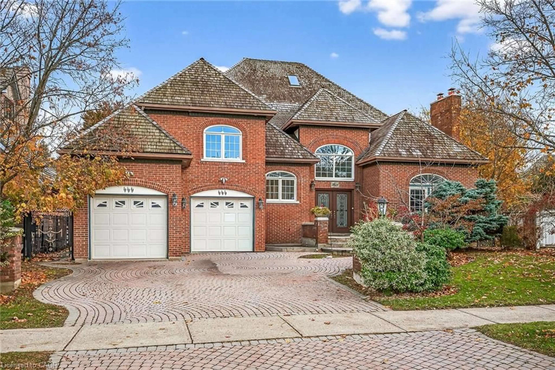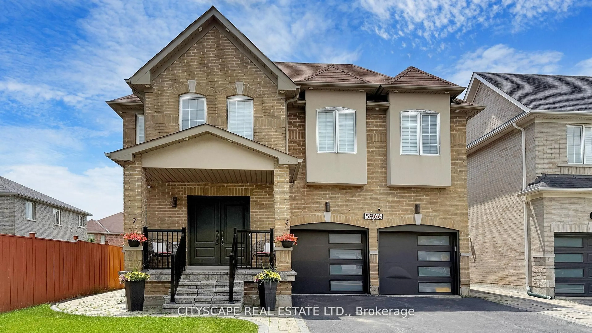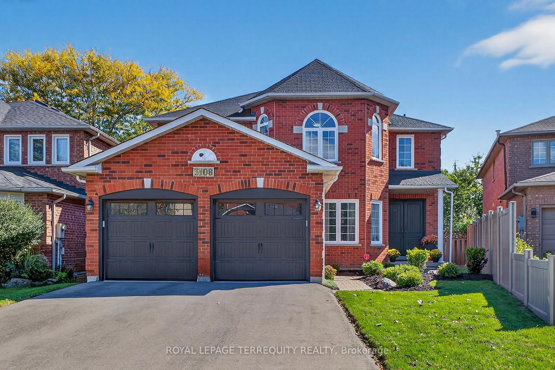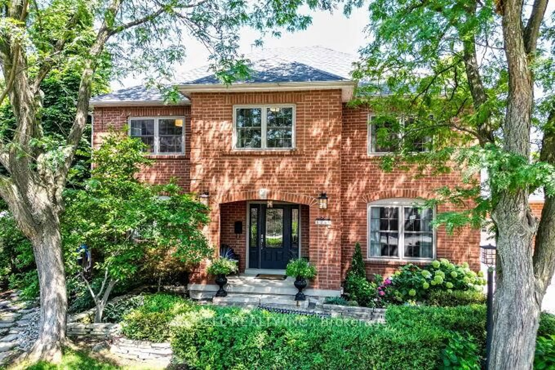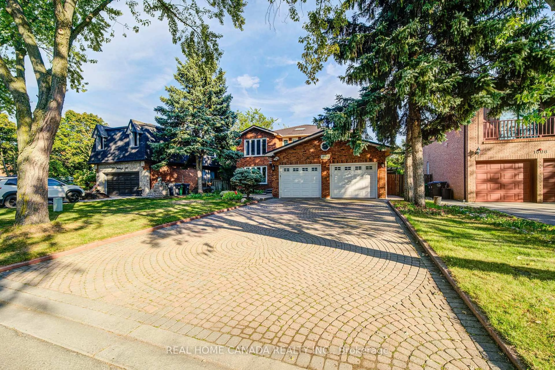Don't miss out on a rare opportunity to own a move-in-ready 4 bedroom 2-car garage home in the prestigious Lorne Park neighborhood at an affordable price! This home has lots of perks to offer. Attached only at the garage wall, this Detached (linked) house offers over 2,800sq.ft. of total living space (1,994 sq.ft. main living area + 814 sq.ft. of finished basement), 4 bedrooms, 4 bathrooms, separate laundry room on the main floor, large finished basement, and ample parking space including 2-car garage and a large driveway that can accommodate 4 cars. Its bright and airy kitchen features quartz countertops, all stainless steel appliances, spacious pantry closet, kitchen island with a custom food-safe water-resistant maple butcher block countertop, and a walkout to a spacious deck on a large yard with mature trees. This beautifully updated carpet-free home has engineered hardwood floors on the main and upper levels, custom-built reconfigurable bookshelf unit in the living room, and custom-built easily reconfigurable closet system in all bedrooms. The spacious primary bedroom features his and her closets and a 4-piece ensuite bathroom. The large finished basement boasts a 3-piece bathroom, cold room, and enough space for a sitting area, play area and an office or storage space. Other upgrades in the house include double-glazed sound-reducing windows (installed in 2019), reinforced attic insulation (2021), smart home features, owned whole-home water softener and filtration system and a humidifier. Located in a high-demand school district, within walking distance to lakefront parks, trails, Lorne Park plazas, including restaurants, upscale food market, local neighborhood amenities and a few minutes drive to Clarkson and Port Credit Go Stations and QEW. The photos were taken before the sellers vacated the property
Inclusions: All electrical light fixtures and window coverings. LG washer and dryer. Stainless steel kitchen appliances: Built-in over the range Microwave, LG Fridge, KitchenAid Stove, Bosch Dishwasher. Hot water tank, water softener and filtration system, humidifier. Custom-built bookshelf unit in the living room; mirror in the primary bedroom; attached to the wall shoe cabinet. Kitchen island. Garage door remote. Home automation system: Nest Thermostat, Nest Video Doorbell, Nest smoke and carbon dioxide detector, Lutron Caseta light system for porch/driveway lights and basement stairs lights, Schlage digital door lock.
