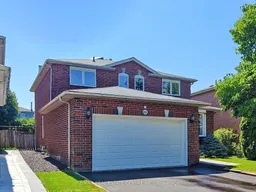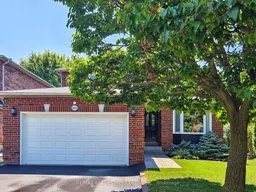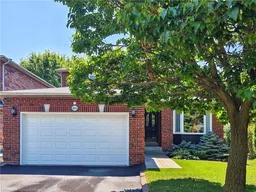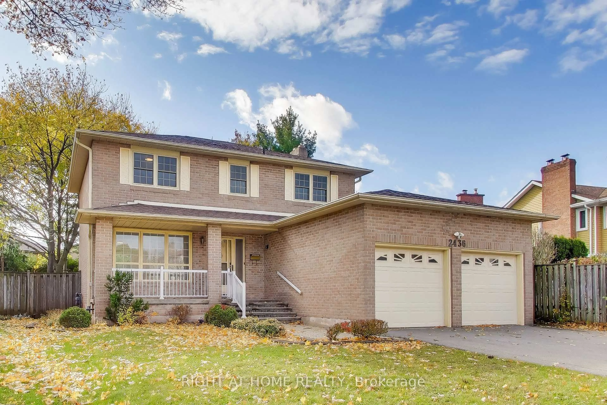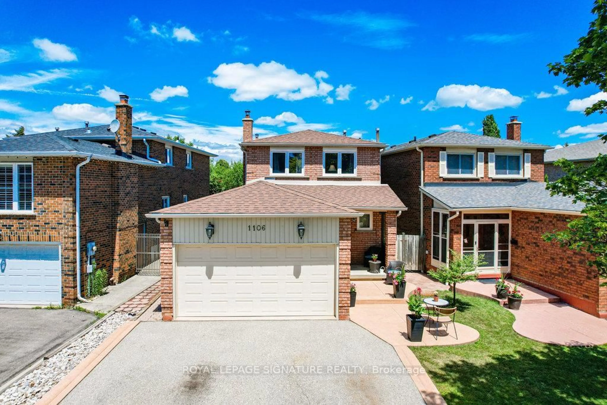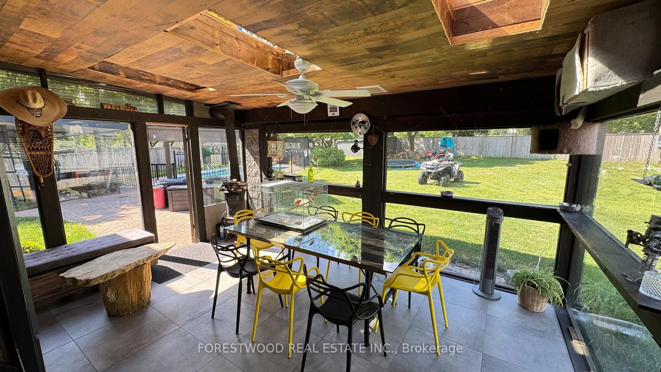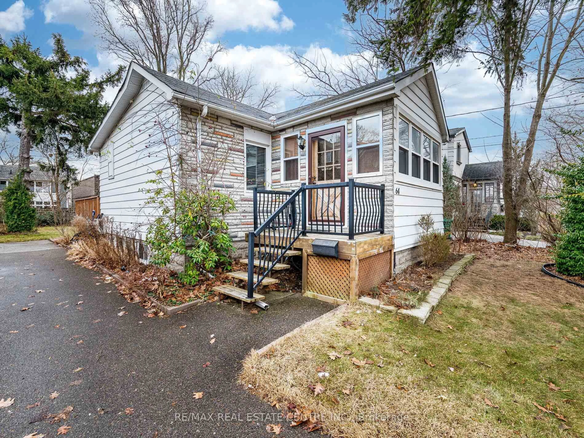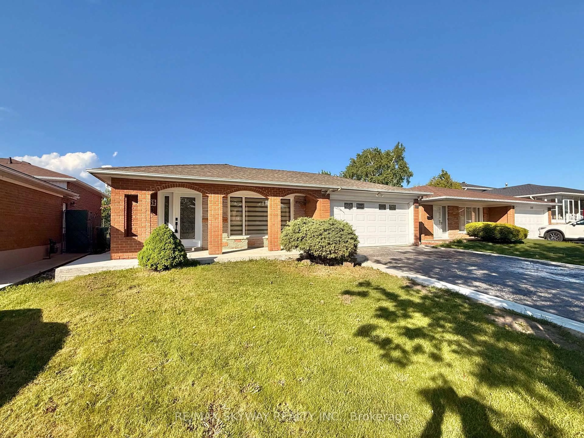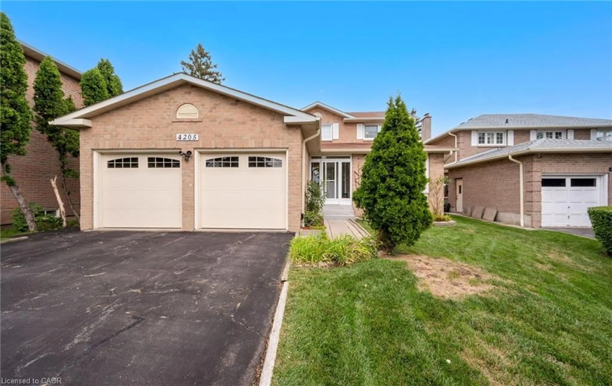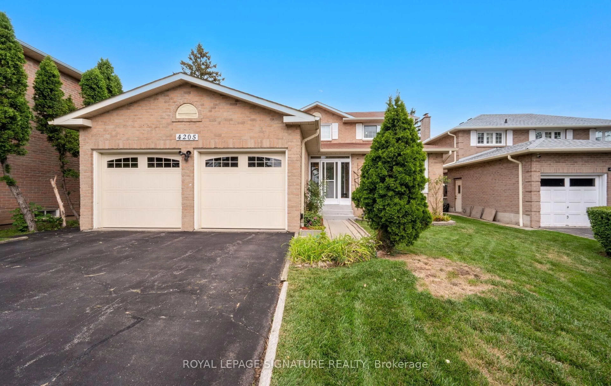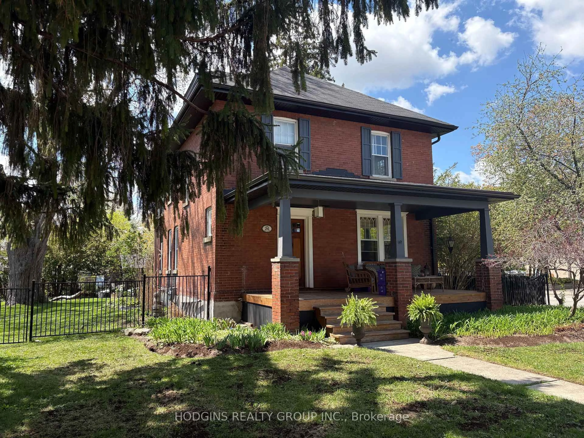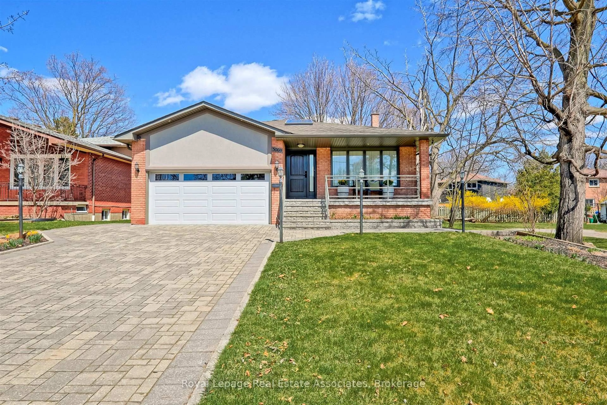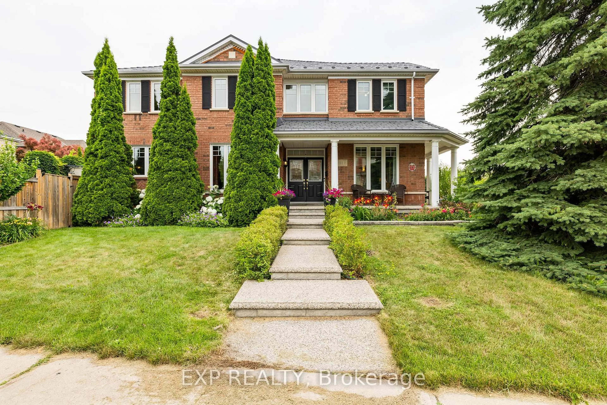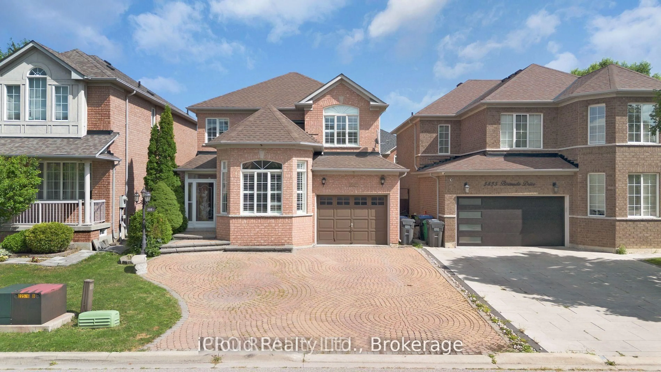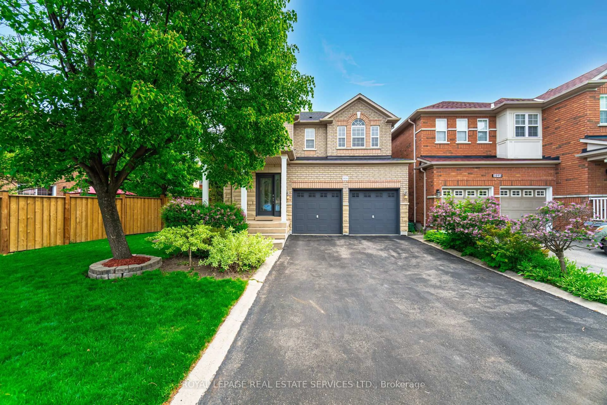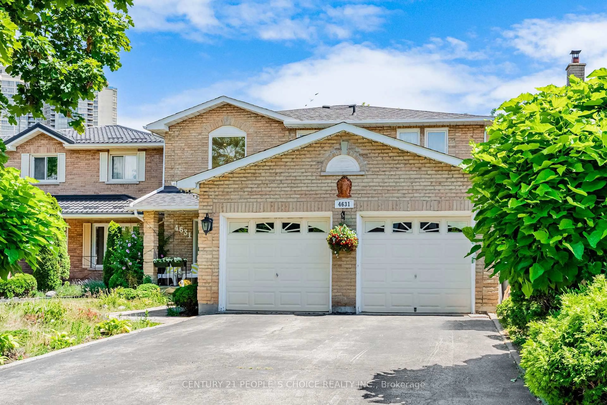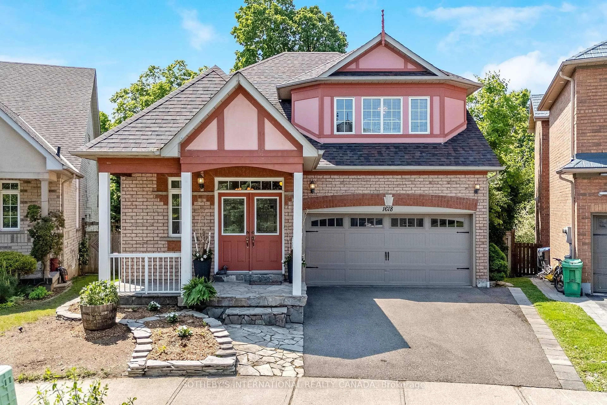Welcome to this impeccably maintained 2215 sq. ft. Great Gulf "Oakwood" model, ideally situated on a quiet, sought-after crescent! This 4-bedroom home offers 5-car parking, a spacious family room with walkout to a beautifully landscaped 50-ft wide yard and much more! Thoughtful updates include: all flooring and stair repairs (2008), full kitchen renovation (2011), all bathrooms (2016), windows (2014), backyard deck (2019), and a professionally finished basement (2024) for added living space. Enjoy year-round comfort with a high-efficiency furnace & A/C (2010), humidifier (2014), CO2-compliant water heater for basement use, garage door (2018). Freshly painted and truly move-in ready! Located just minutes from major highways (403, 407, QEW, 401), Clarkson and Erindale GO stations, and top-tier shopping at Erin Mills Town Centre and Square One. With highly rated schools and a vibrant, family-friendly community, this home offers the perfect blend of convenience, comfort, and lifestyle.
Inclusions: All Elf's, Stove, Fridge, B/I Dishwasher, Washer and Dryers, All Window Coverings, Basement Refrigerator, Fireplace ( As Is ).
