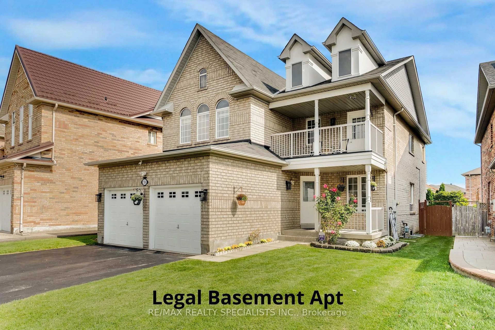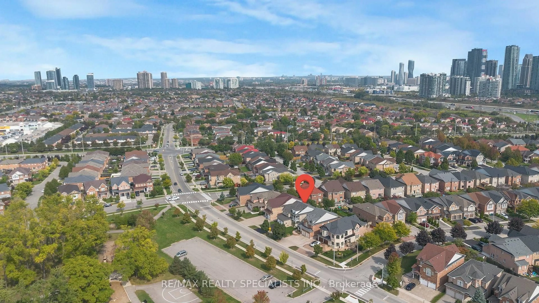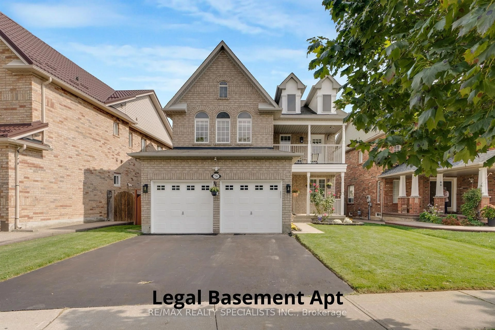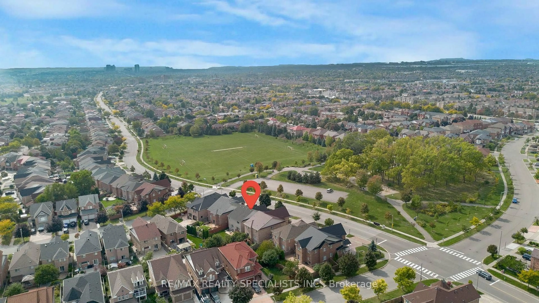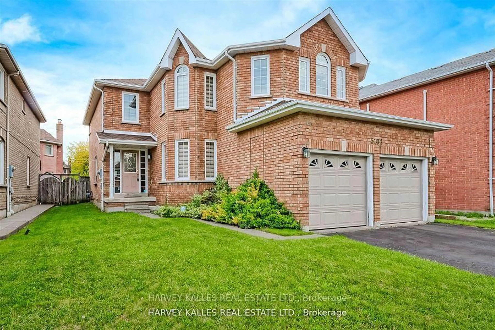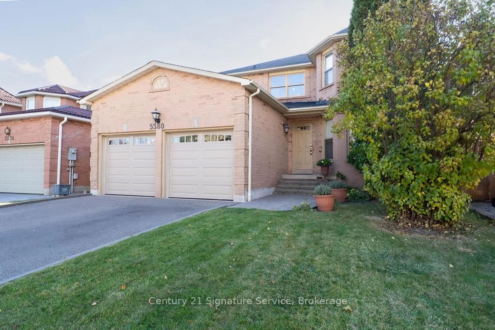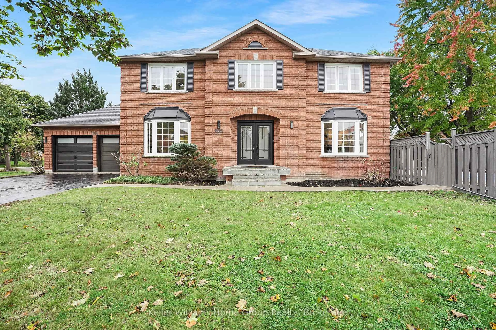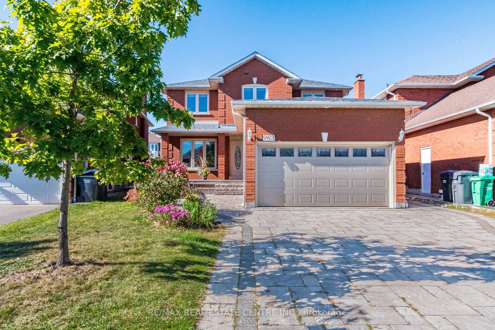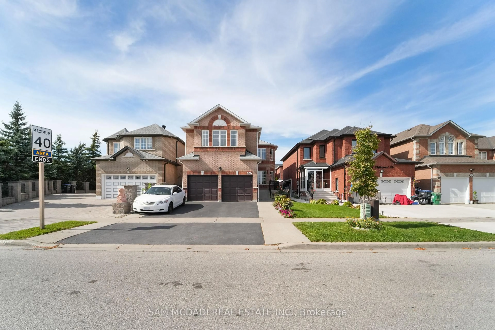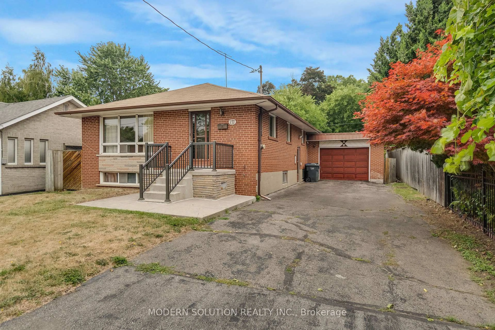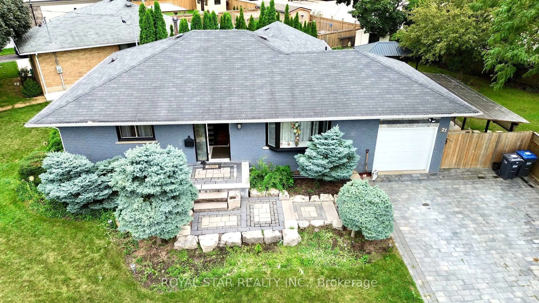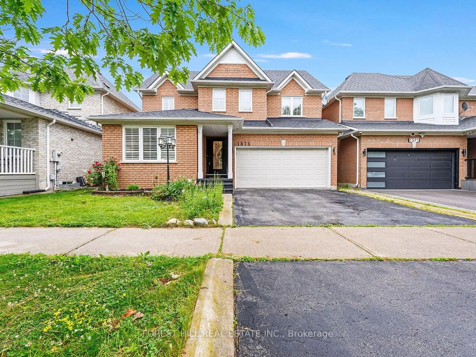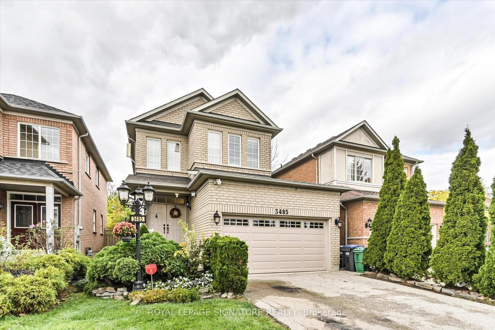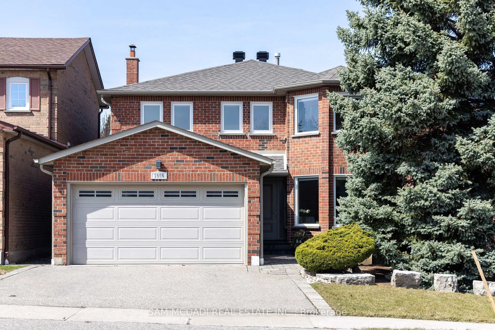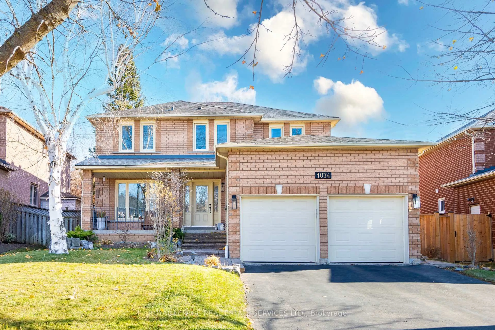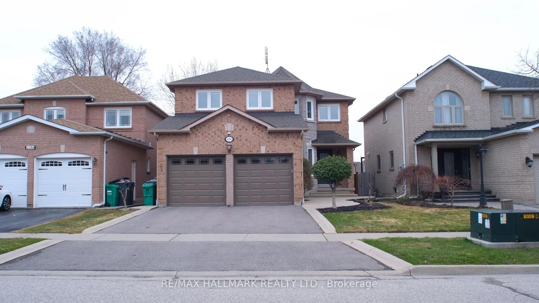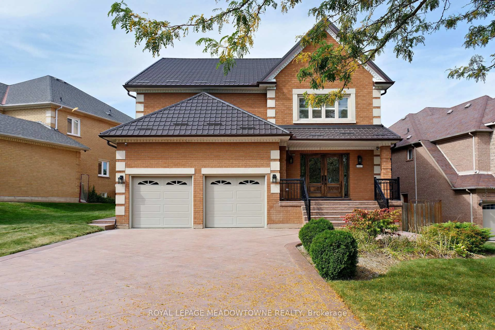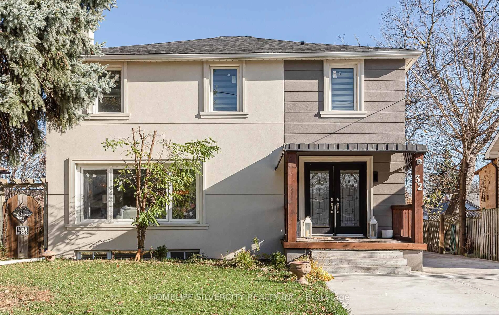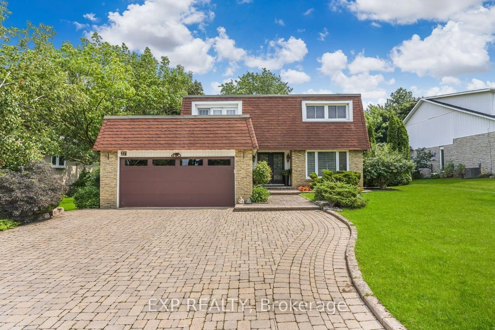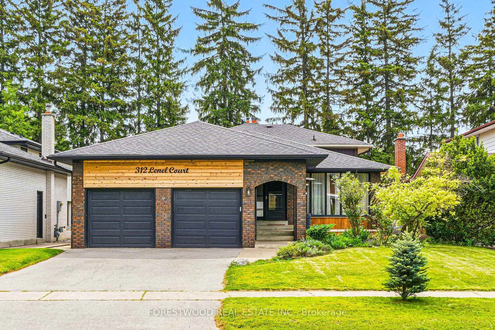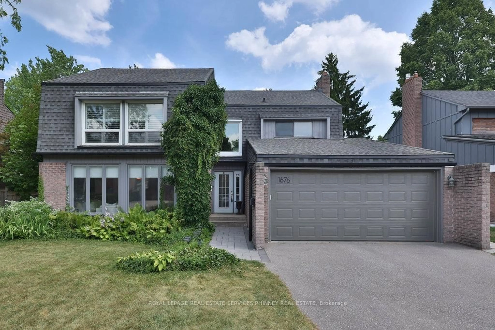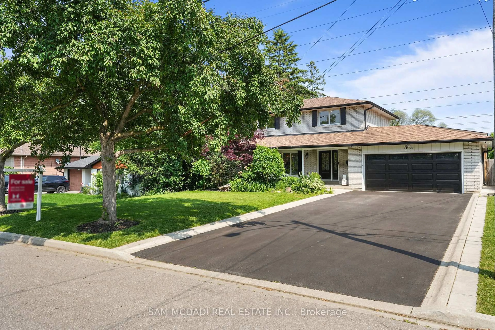794 White Clover Way, Mississauga, Ontario L5V 3B8
Contact us about this property
Highlights
Estimated valueThis is the price Wahi expects this property to sell for.
The calculation is powered by our Instant Home Value Estimate, which uses current market and property price trends to estimate your home’s value with a 90% accuracy rate.Not available
Price/Sqft$665/sqft
Monthly cost
Open Calculator
Description
Built in 2005, this meticulously maintained 4-bedroom, 4-bathroom detached home sits on a 47x118 ft lot& offers apxly 3,400 sq.ft.of bright & spacious living space.Lovingly cared for by the owners & shows pride of ownership.Brand New Legal Basement Apartment with 1 bedroom (With ready plan to easily convert to2 bedrooms)+Kitchen with brand new appliances and brand new separate laundry.$80K+ in recent upgrades including professional painting throughout.No house in front to enjoy clear views of the park and playground.Ideal exposure: Northwest-facing front,Southeast-facing backyard for all-day natural sunlight.Great curb appeal: wide driveway and large covered front porch.Totally Carpet-free.Main Level Highlights:Open-concept living/dining area with hardwood floors.Gourmet kitchen with breakfast area+walkout to backyard.Spacious family room with hardwood floors & cozy gas fireplace overlooking beautiful backyard.Main floor laundry with inside entry to garage.Elegant solid oak staircase+powder room.Primary suite with 5-piece ensuite (Jacuzzi tub+walk-in closet).Second master bedroom with walk-in closet + park views from 3 windows.Two additional bedrooms, including one with a private balcony overlooking the park.Shared 5-piece main bathroom.Unbeatable Location: 5 Km to HWY 401, 1 Min / 600 m to Hwy 403. 5 to 9 min to Heartland Town Centre& Square One Mall.3 min drive to Primary & Elementary schools and 5 to7 min to Rick Hansen Secondary School.8 min to Credit Valley Hospital.7 Min to Erindale Go Station.Perfect combination of size, upgrades, sunlight, and location ideal for families, investors or those looking for rental income.Home Inspection done by a most reputed Home Inspection Company and report available on request. ** Check Virtual Tour+Floor Plans. While all care was taken ,Buyers and Agents are advised to check all measurements for full accuracy.
Property Details
Interior
Features
2nd Floor
Primary
5.79 x 4.59W/I Closet / hardwood floor / O/Looks Backyard
2nd Br
4.89 x 4.87W/I Closet / hardwood floor / O/Looks Park
3rd Br
3.08 x 3.36Closet / hardwood floor / W/O To Balcony
4th Br
3.08 x 3.36Closet / hardwood floor / Window
Exterior
Features
Parking
Garage spaces 2
Garage type Attached
Other parking spaces 2
Total parking spaces 4
Property History
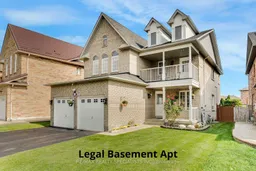 50
50
