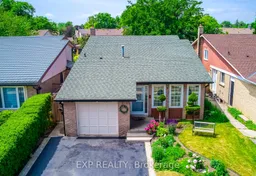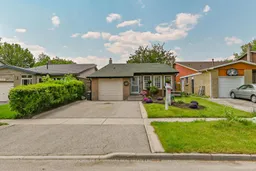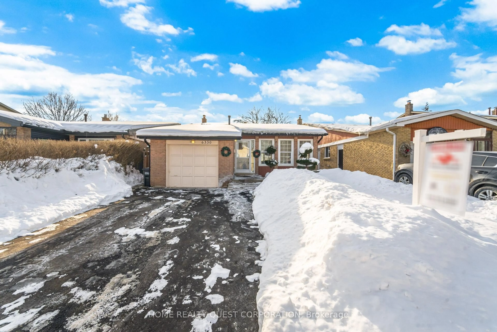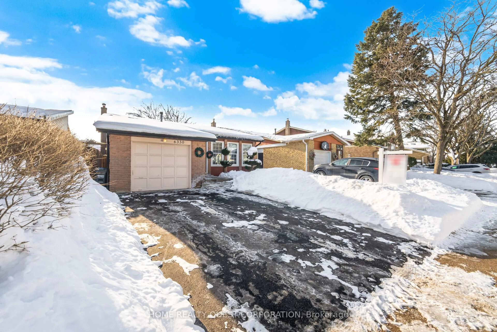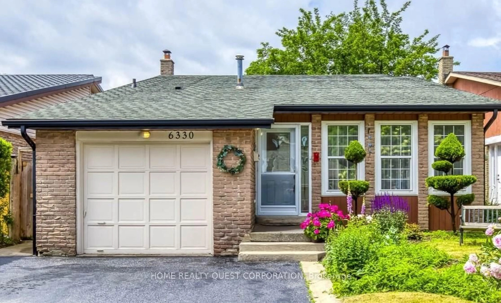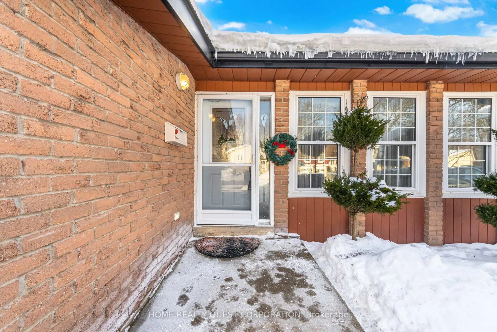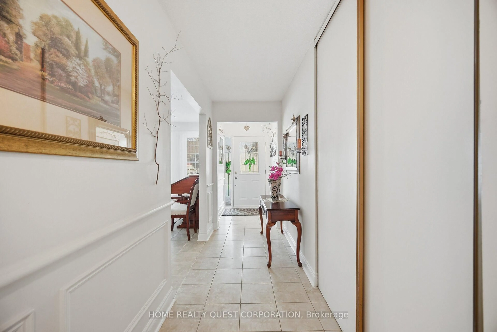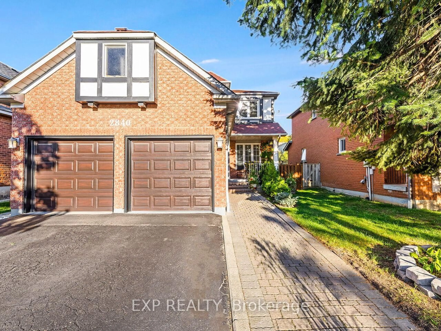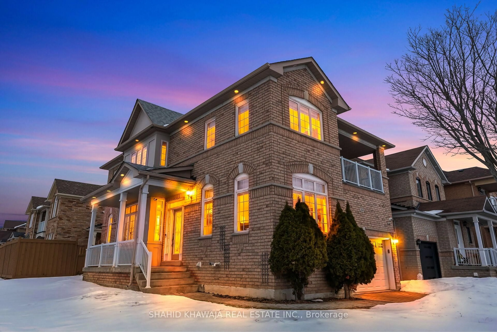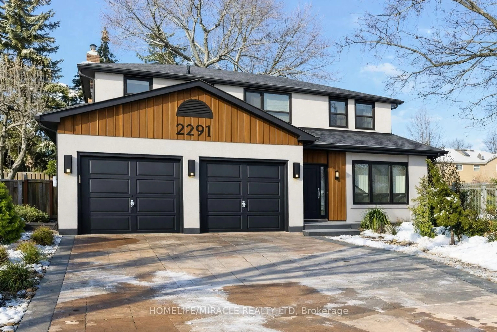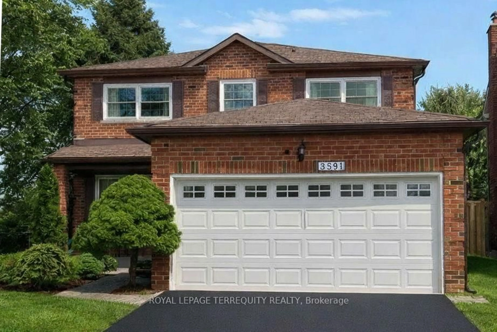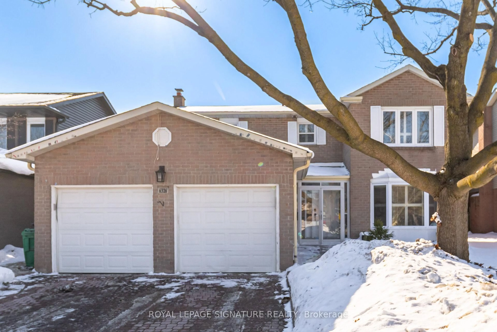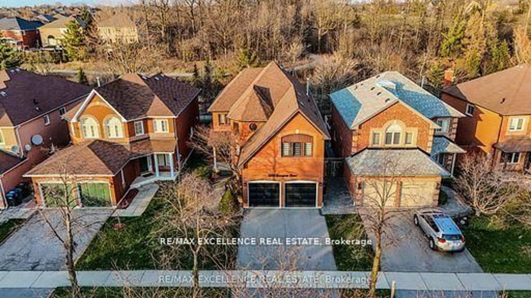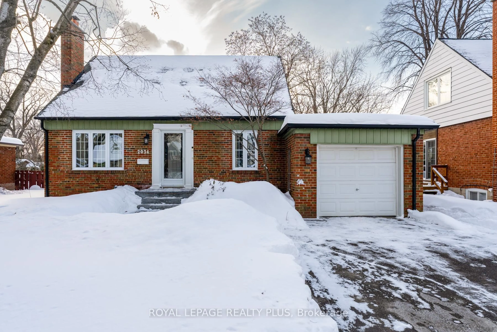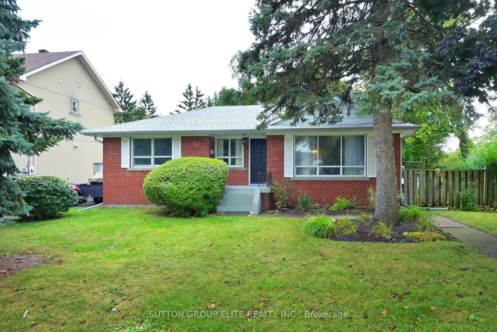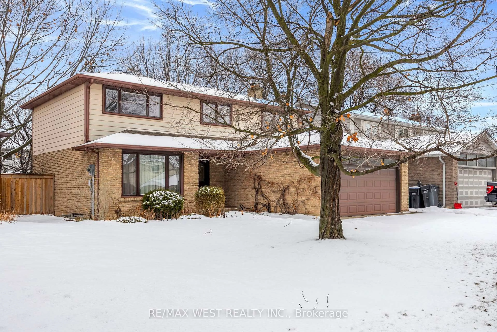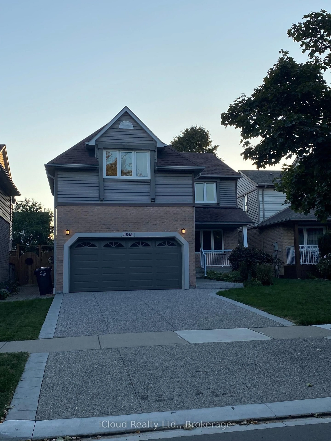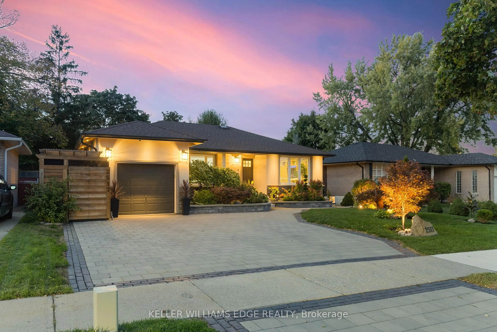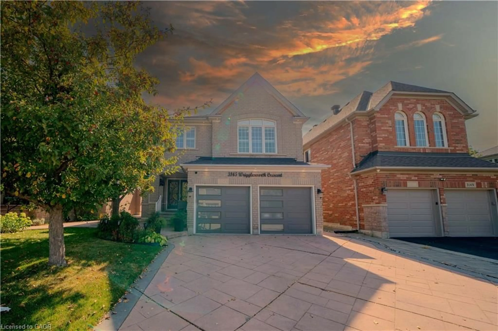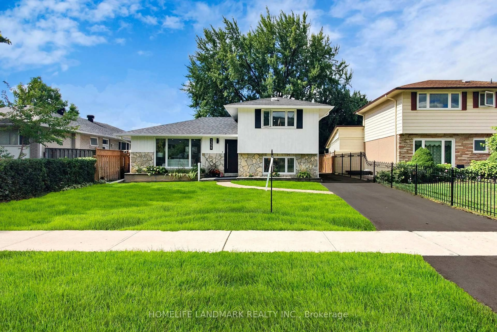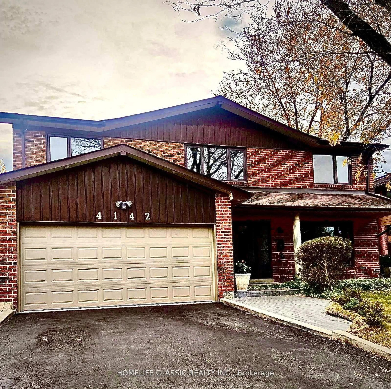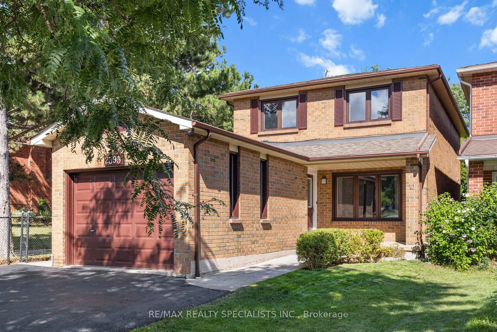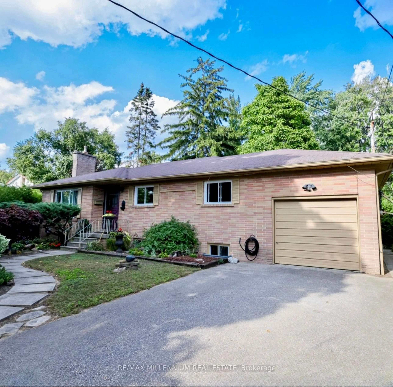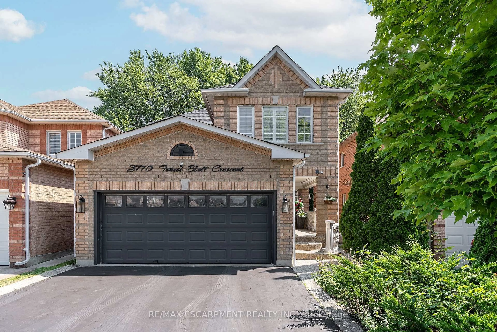6330 Lorca Cres, Mississauga, Ontario L5N 2J4
Contact us about this property
Highlights
Estimated valueThis is the price Wahi expects this property to sell for.
The calculation is powered by our Instant Home Value Estimate, which uses current market and property price trends to estimate your home’s value with a 90% accuracy rate.Not available
Price/Sqft$517/sqft
Monthly cost
Open Calculator
Description
Rare Four-Level Backsplit with dedicated separate entrance + full basement suite. A smart opportunity for families and investors alike, this four-level backsplit offers a separate entrance to a fully finished lower level - ideal for multi-generational living or income potential. The main level features a welcoming foyer, bright living and dining areas, and a functional eat-in kitchen. Upstairs offers three well-sized bedrooms and a full family bath. Just a few steps down, the family room with wood burning fireplace creates a comfortable gathering space, along with an additional 4th bedroom, bathroom, laundry, and walk-up access providing privacy and flexibility for teens or extended family. The finished basement, accessed through its own private entrance, includes a kitchen, living area, bedroom or office, bathroom, and excellent storage, a turnkey setup for in-laws or rental use. Enjoy a large private backyard, ideal for entertaining and outdoor living, plus a deep single-car garage with added storage. Major updates include roof (8 yrs), owned furnace and water heater (5 yrs). Steps to transit and schools, and walking distance to Meadowvale Town Centre, parks, trails, Lakes Aquitaine and Wabukayne, and Meadowvale Community Centre. Space, separation, and long-term flexibility! A rare opportunity to secure both lifestyle and income potential in one property.
Property Details
Interior
Features
Main Floor
Living
4.8 x 3.5Ceramic Floor / Large Window / Combined W/Dining
Dining
2.8 x 11.5Ceramic Floor / Picture Window / Combined W/Living
Kitchen
4.5 x 2.9Family Size Kitchen / Ceramic Floor / Side Door
Breakfast
0.0 x 0.0Eat-In Kitchen / Ceramic Floor
Exterior
Features
Parking
Garage spaces 1
Garage type Built-In
Other parking spaces 4
Total parking spaces 5
Property History
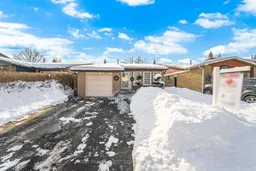 39
39