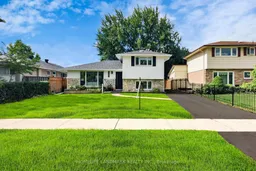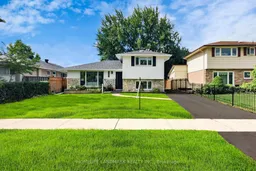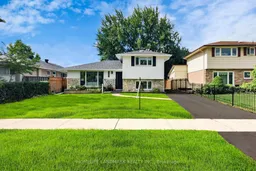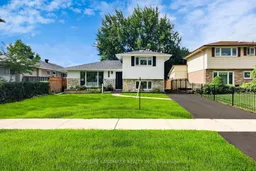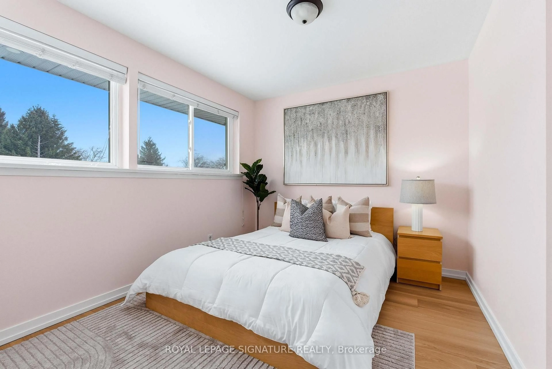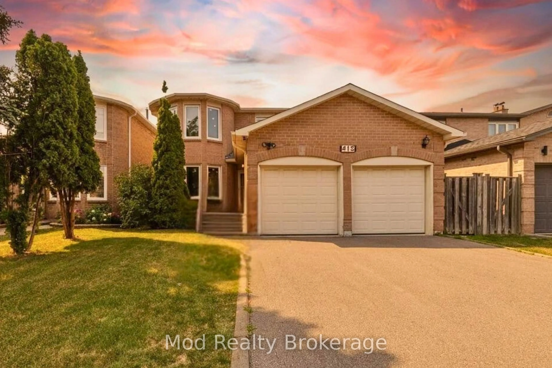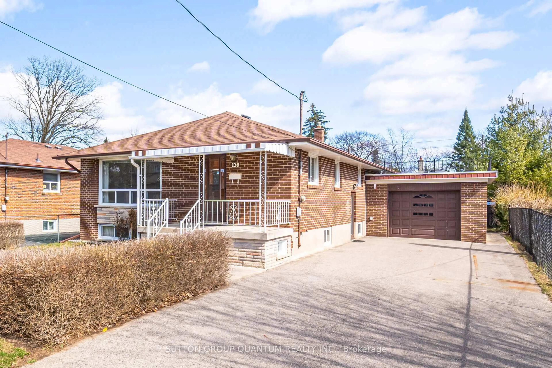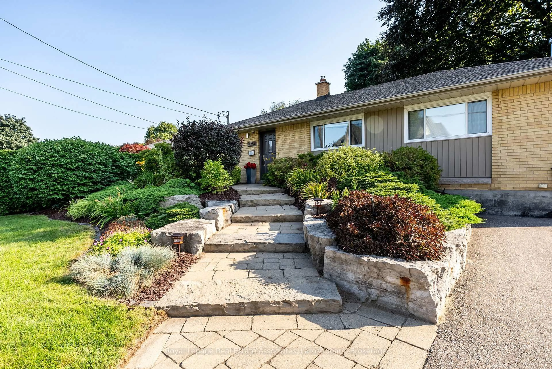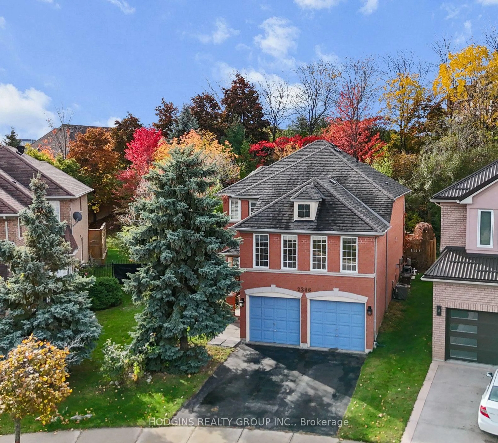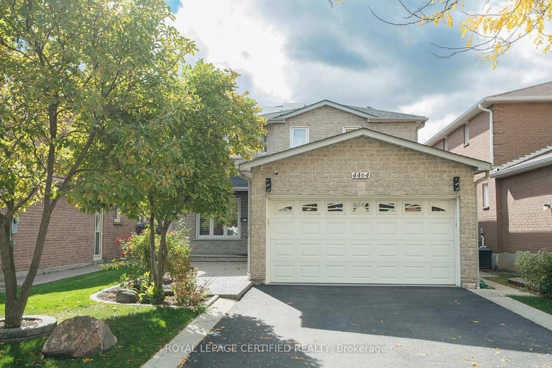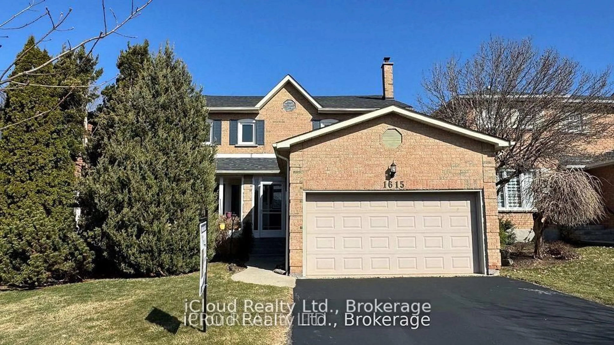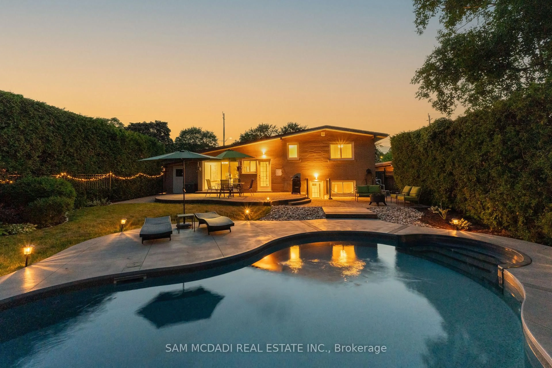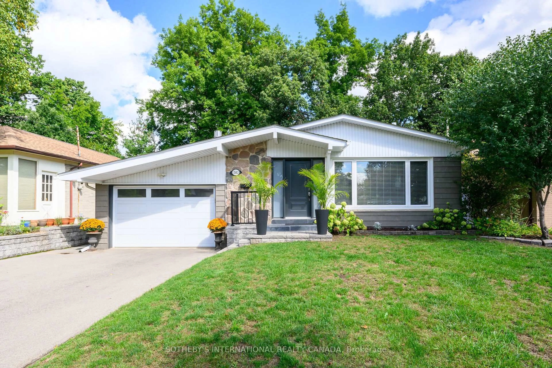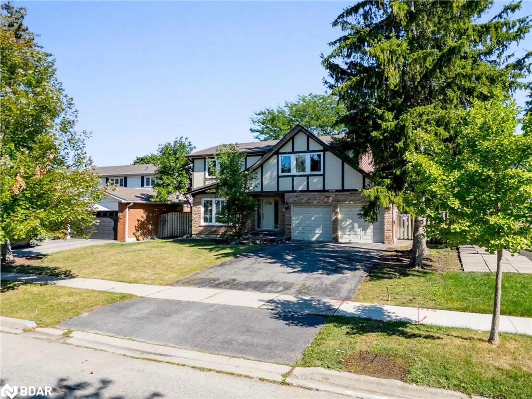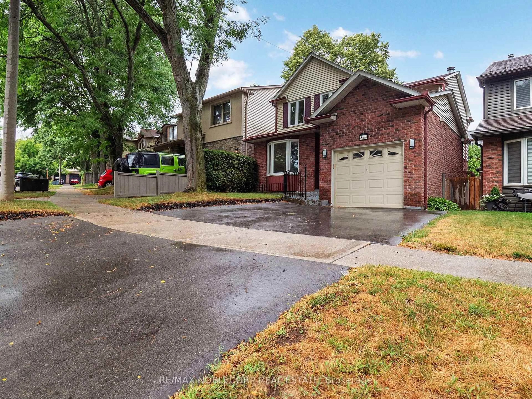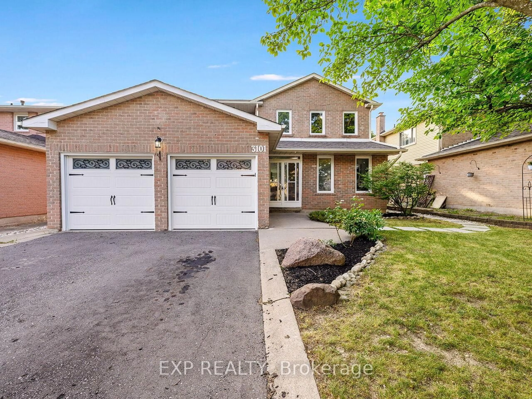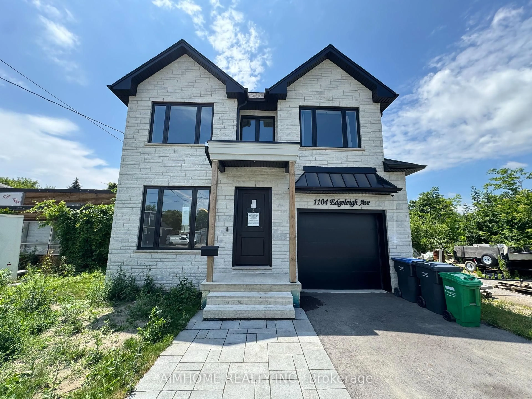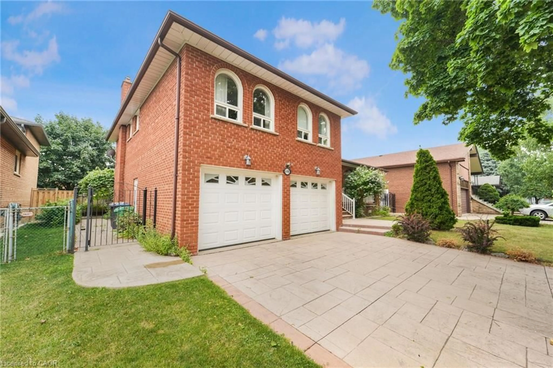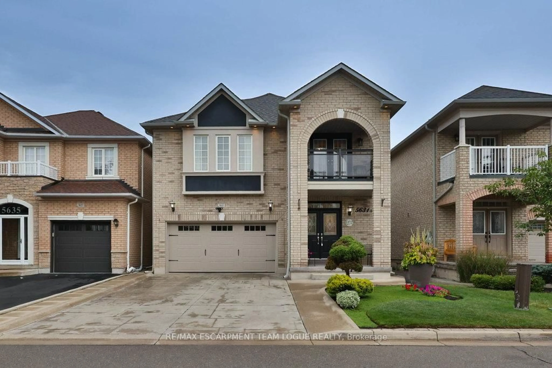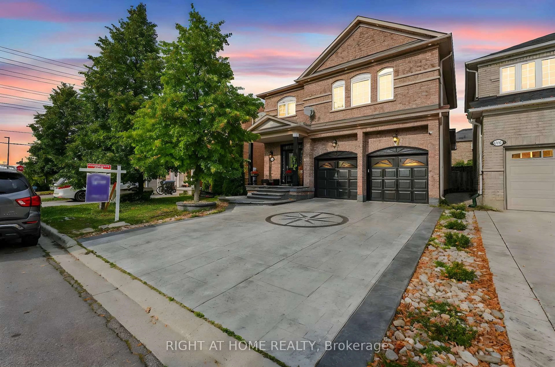Fully Renovated 4-Bedroom Side-Split Home in the Heart of Clarkson Like New, Inside & Out! This beautifully reimagined 3-level side-split home offers a total of 1,244 sq.ft. above basement (894 sq.ft. across main and upper levels + 350 sq.ft. on the lower bedroom level) and is located in one of Clarksons most sought-after neighbourhoods. Renovated top-to-bottom in 2025, the home showcases modern finishes and high-quality upgrades throughout: new flooring, baseboards, lighting, fresh paint, and a stunning redesigned kitchen with GE Café electric range ($4,999+tax), Bosch dishwasher (2022), upgraded range hood, and sleek cabinetry. All main bathrooms were fully redone in 2025, while the basement bathroom was updated in 2018. The sun-filled solarium overlooks a private backyard lined with mature trees, perfect for relaxing or entertaining.Additional upgrades include a new roof, front door, all windows and doors, carport, and interlock (2025), plus a new shed (2024). The HVAC system was fully replaced and owned (2023), and the laundry room was redone in 2025. Ideally situated just 2 minutes to Food Basics and Clarkson Community Centre, 5 minutes to the future T&T Supermarket (opening Summer 2026), and only minutes to Clarkson GO Station with 18-minute express service to Union Station. Nearby access to top-ranked schools, Longos, QEW, parks, and all daily conveniences makes this a rare, turn-key rental opportunity in a well-connected, family-friendly neighbourhood.
Inclusions: GE refrigerator, GE Cafe electric range, Bosch dishwasher, range hood, washer & dryer, all existing light fixtures, New Zebra Blinds(2025), HVAC system (owned), and garden shed.
