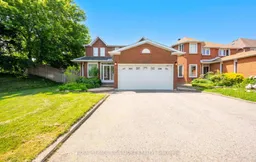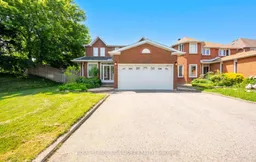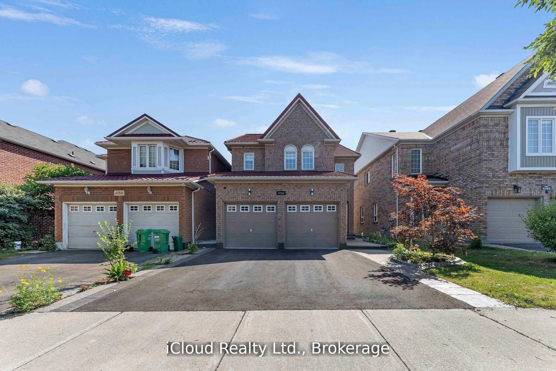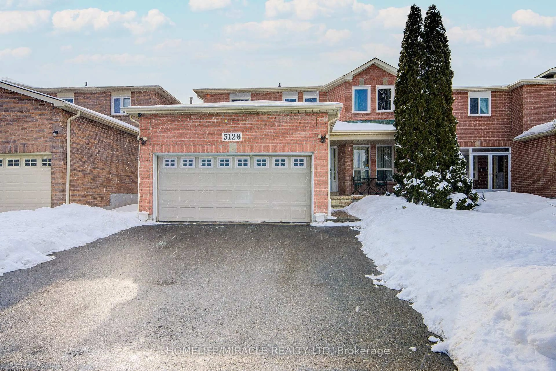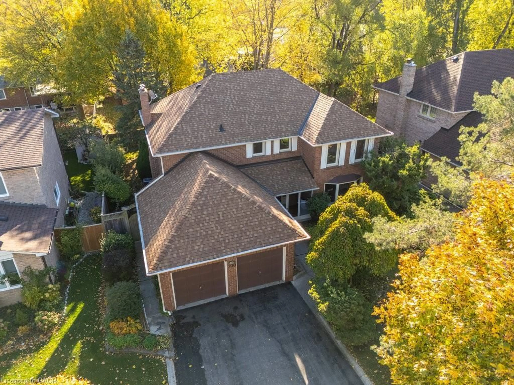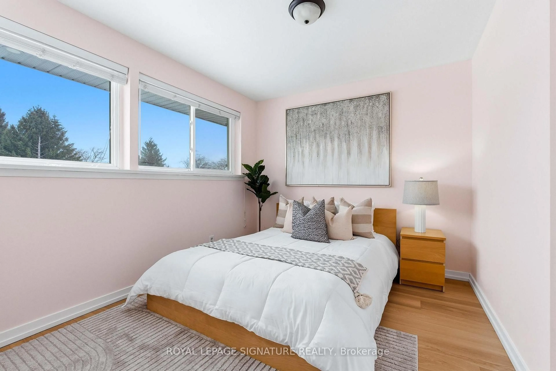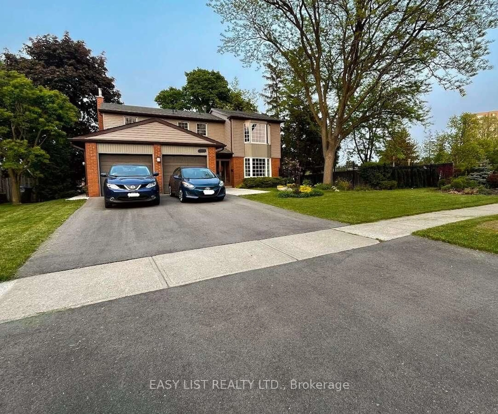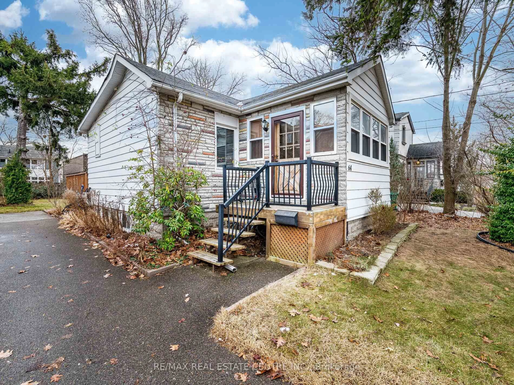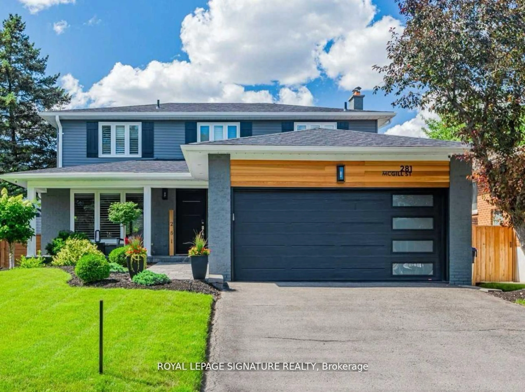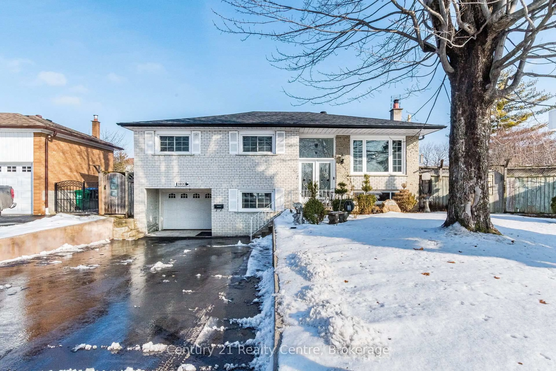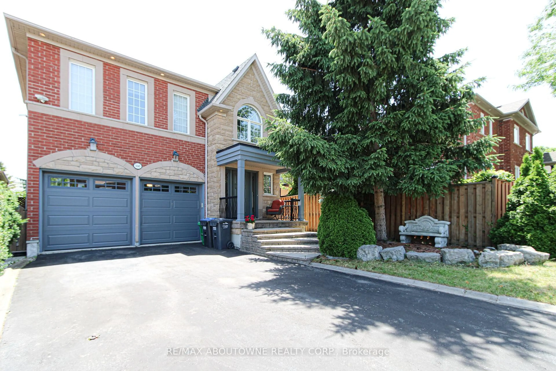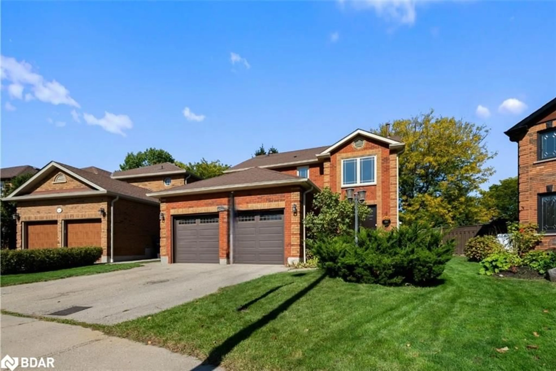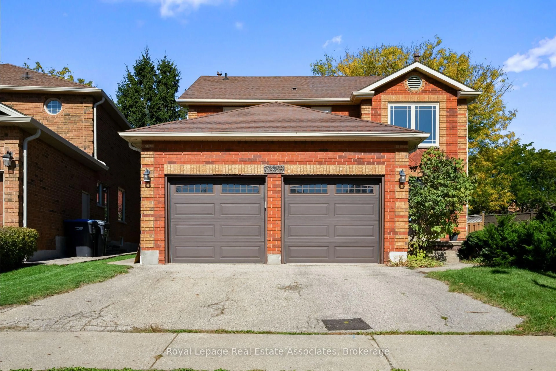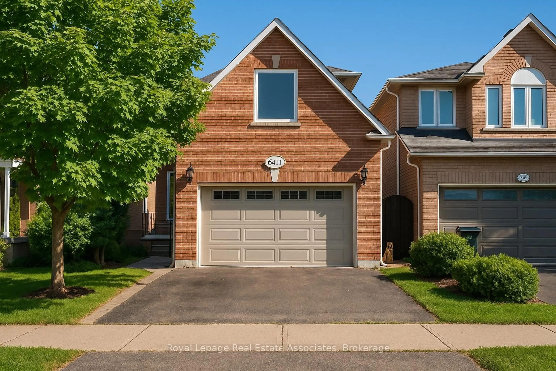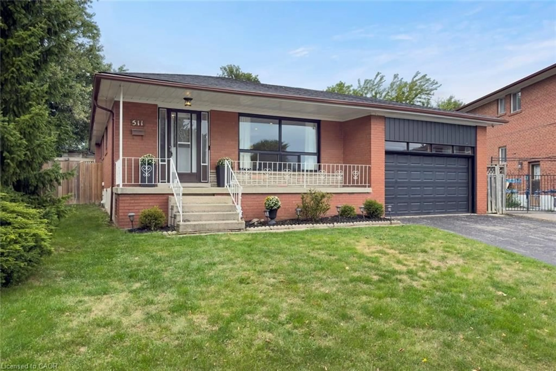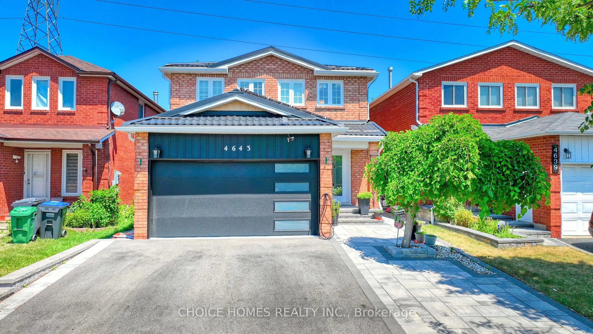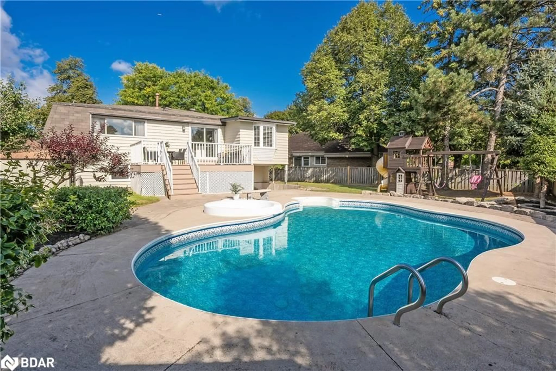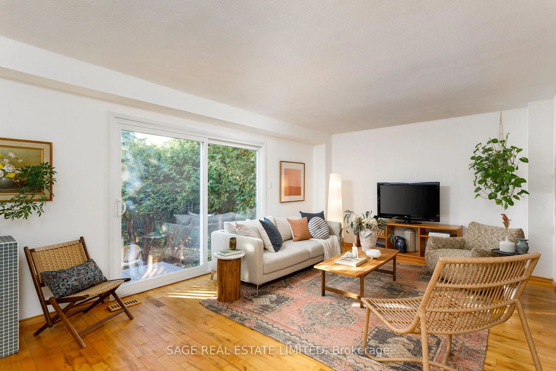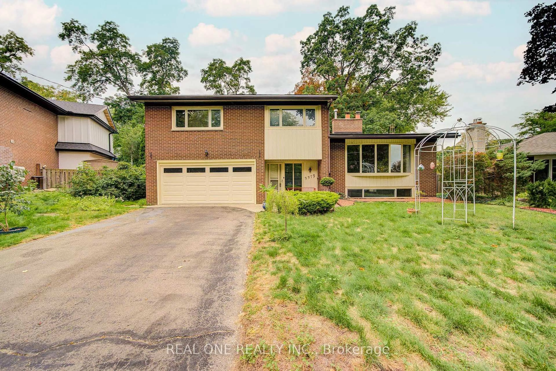Welcome to 388 Bud Gregory Blvd, an exquisitely maintained detached home with 3 large bedrooms, a finished basement, and aprox. 3,000 sq ft of living space. Pride of ownership, curb appeal, and mature tree-lined streets characterizes this most family-friendly neighborhood. This home sits on a huge 8,589 sq. ft. pool-sized lot with an exceptionally large private back yard surrounded by mature trees and a large wooden deck, green space, and room to grow. Inside this carpet-free home(except the basement bedroom), you are welcomed by a porcelain-tiled foyer with direct access to the double garage, a convenient main floor laundry/mud room, and gleaming maple hardwood flooring throughout. The spacious formal dining room flows easily from the kitchen. The cozy family room features a functional wood-burning fireplace and a wet bar,just perfect for gatherings with family and friends. The kitchen,overlooking an expanse of green lawn, features engineered stone countertops, a matching stone backsplash, porcelain floors, and plenty of cupboards, complimented by large built-in pantry ideal for everyday living and storage. Enjoy morning coffee in the breakfast area or step onto the deck and take in the peaceful views of your private backyard.A spacious dining area flows easily from the kitchen. The curved oak staircase leads upstairs to three generous-sized bedrooms, the primary bedroom having its own private ensuite bath and walk-in clothes closet.The lower level offers a large rec room/office, a versatile bedroom/exercise room, a full 4-piece bath, utility room, cold cellar,and plenty of storage and features durable vinyl plank flooring.Outdoors, the expansive deck, wide side yard (ideal for RV or boat parking), and lush lawn create the perfect setting for summer fun.Additional features: owned hot water tank, roof re-shingled (2021).Please click the link to the Virtual tour for a walk through. Don't miss this opportunity book your private showing today!
Inclusions: Stove, Fridge, Dishwasher, Washer & Dryer
