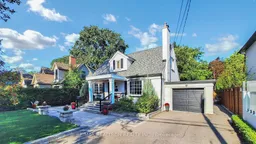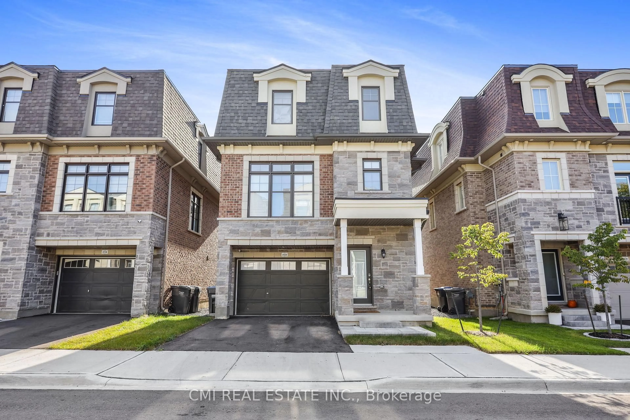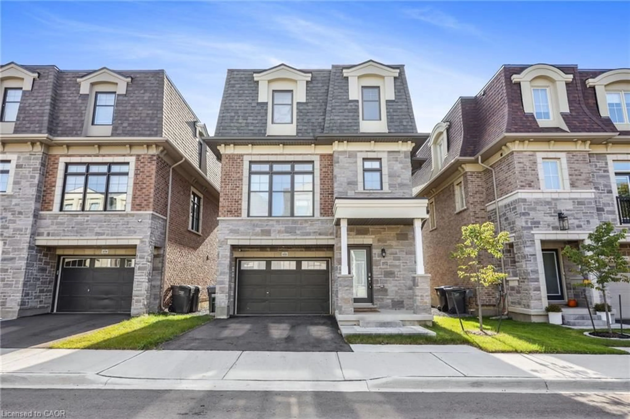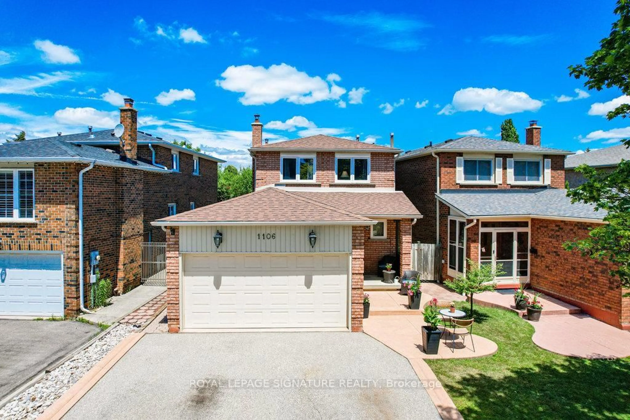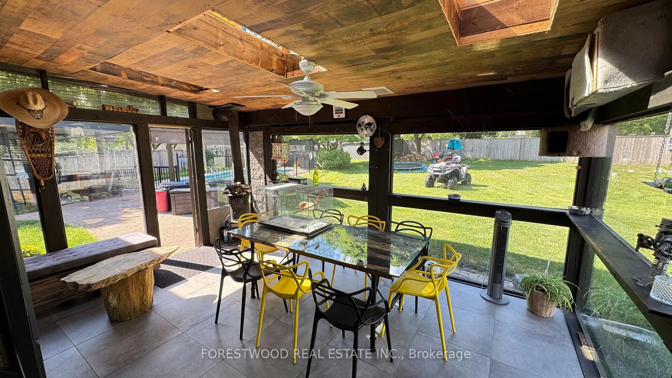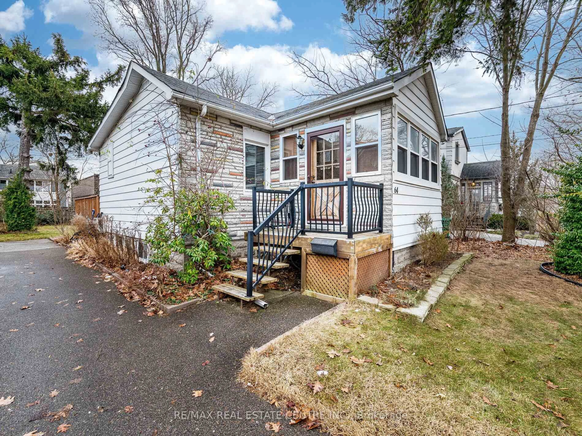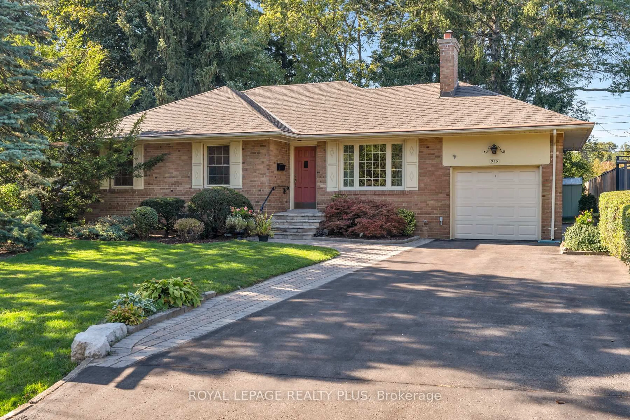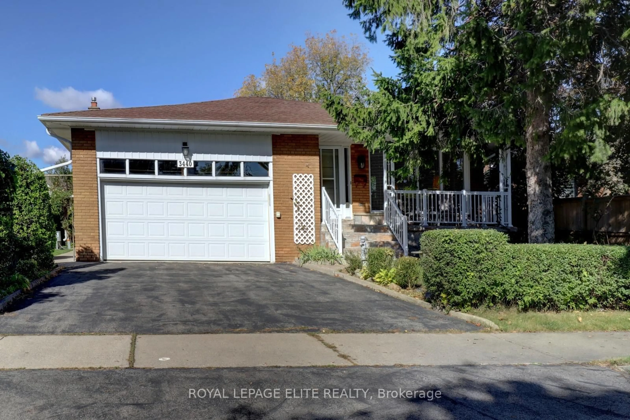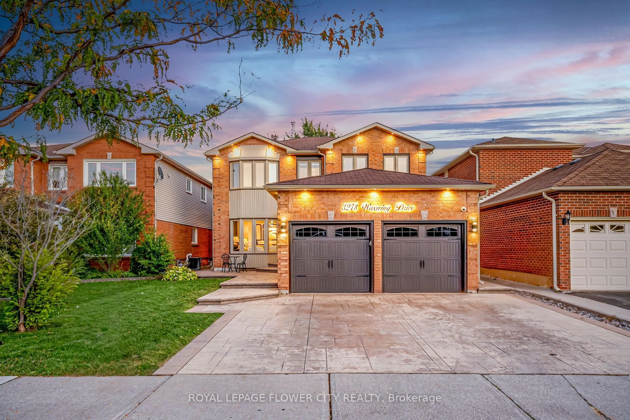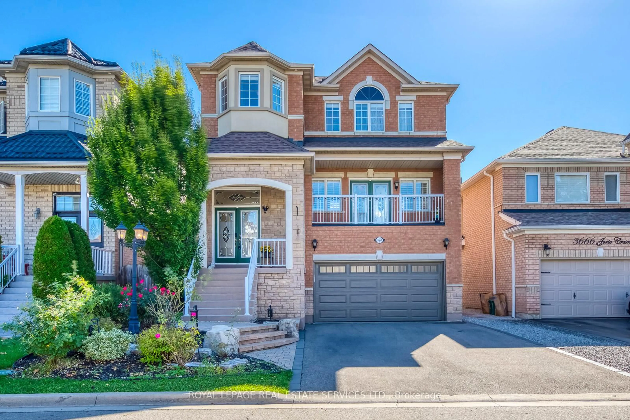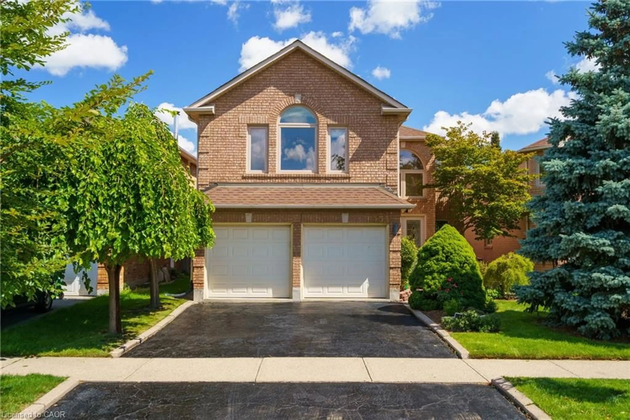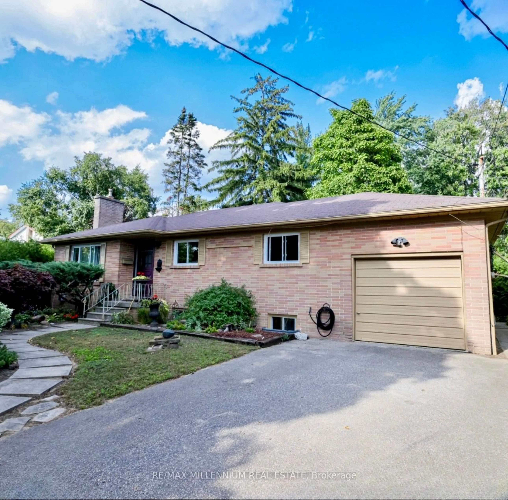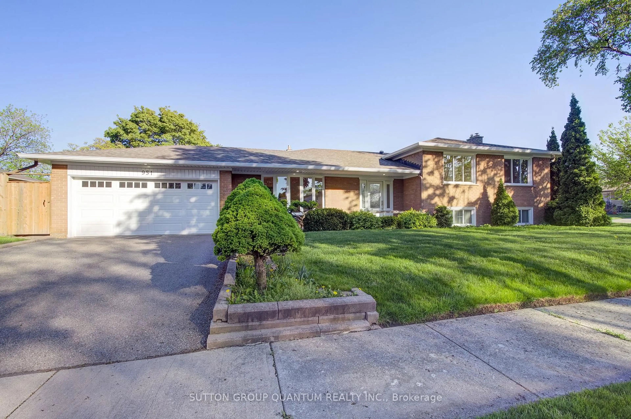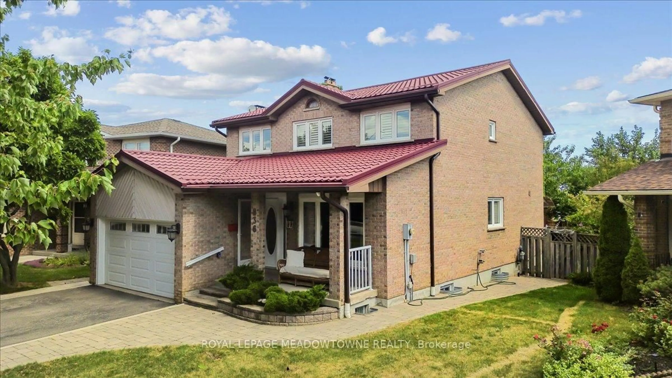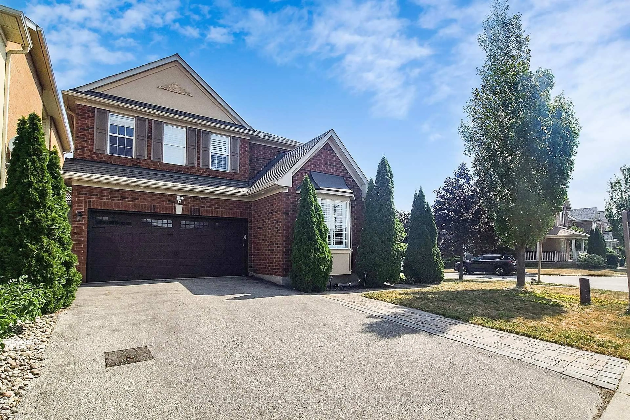Renovated top to bottom with magazine-worthy finishes, this stunning home offers nearly 2,500 sq/ft of luxurious living space. The open-concept main floor seamlessly blends dining, family, & living areas, highlighted by a cozy gas fireplace & hardwood flooring throughout. The spacious kitchen boasts abundant cabinetry, custom brick feature walls, and stylish flooring, with a breakfast area that walks out to a private backyard oasis. Enjoy year-round comfort under the large sunroof, surrounded by professional landscaping and mature greenery - Muskoka in the City! The main floor living room, once a 4th bedroom, reflects the home's flexible design. A large rear extension/addition adds ~1,000 sq/ft across all levels. Upstairs, fully renovated bathrooms feature spa-inspired finishes, while the lower level open concept retreat includes its own luxurious 3-piece bath, den, and generous storage. Outdoors, the private lot backs onto forested greenspace & offers 2 walkouts, a pergola-covered lounge, firepit, hot tub, and custom stonework, perfect for entertaining or quiet relaxation. Most recent upgrades include: AC (2024), fence (2024), sprinklers (2022), deck (2022), exterior stucco/paint (no siding!) (2022), gutters (2022), most windows and interlocking (2022), front & rear doors (2022), garage door, exterior pot lights, natural gas BBQ line, and custom garden shed. Nestled among $3M+ custom homes on one of the best streets in the area, this property is steps to top schools, minutes to QEW/427, Sherway Gardens, Trillium Hospital, Port Credit, and Lake Ontario, with downtown Toronto just 20 minutes away. Surrounded by massive investments including Lakeview Village, Dixie Mall redevelopment, & new QEW/Dixie interchange, this home offers unmatched comfort today and extraordinary upside tomorrow.
Inclusions: All Kithcen Appliances: Fridge (2024), Gas stove, B/I Dishwasher, Range Hood, Microwave. Washer & Dryer. All Elfs & Custom window coverings. Ac (2024), Furnace (2018), Custom Garden Shed, Garage Door opener with remote, Hunter sprinkler system, Beverage fridge in garage, Hot Tub (2021)

