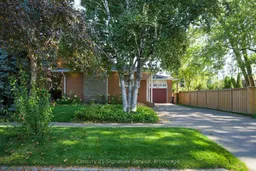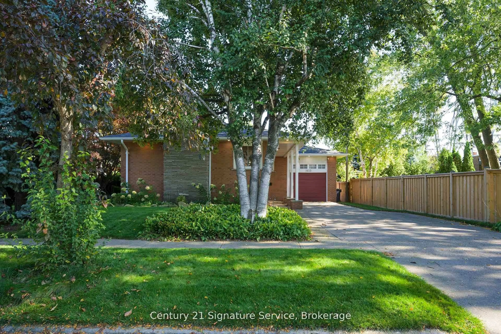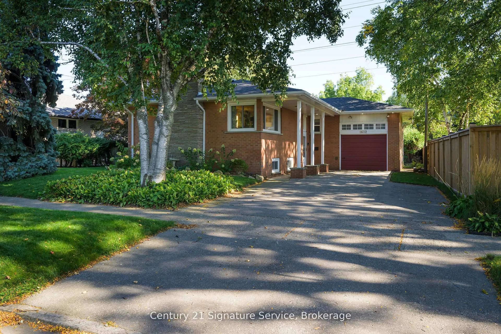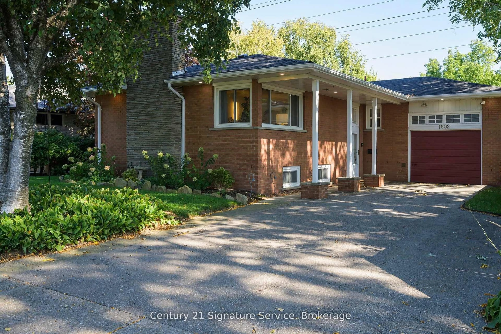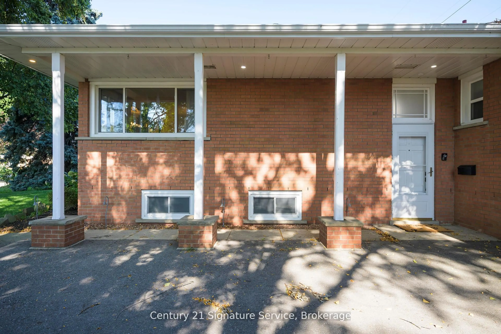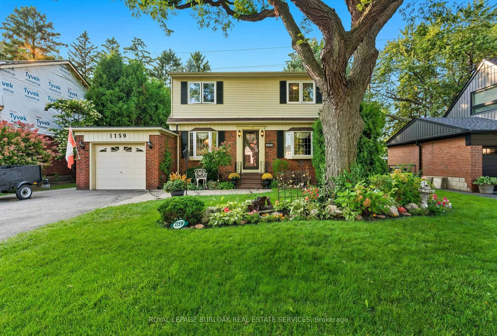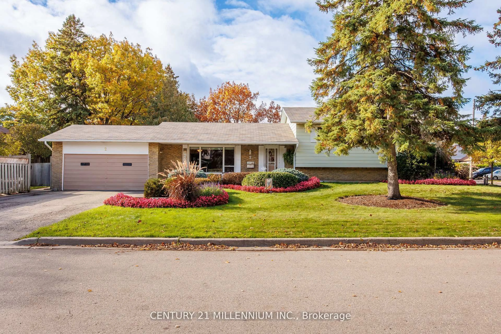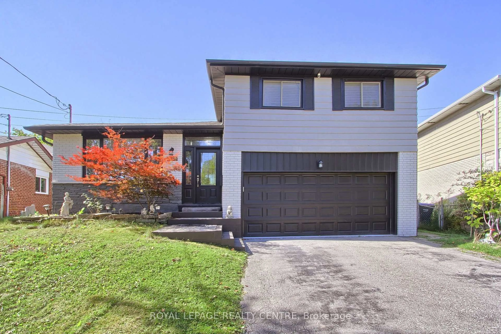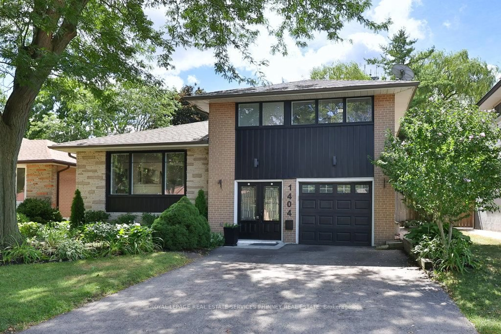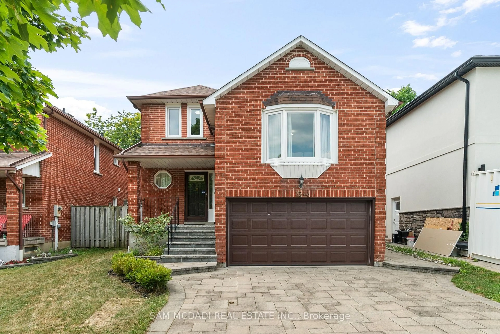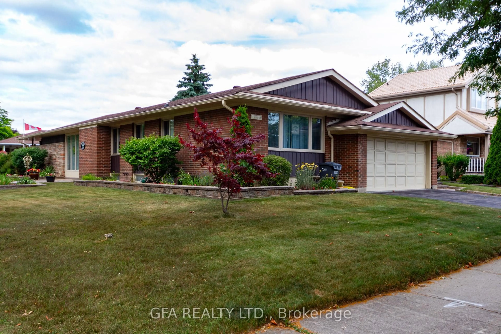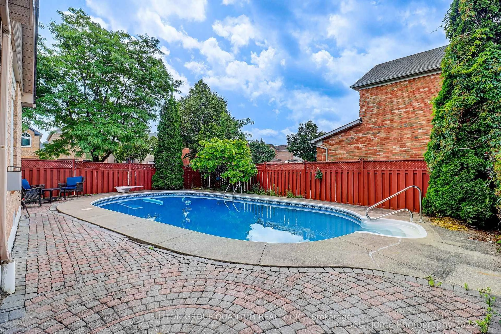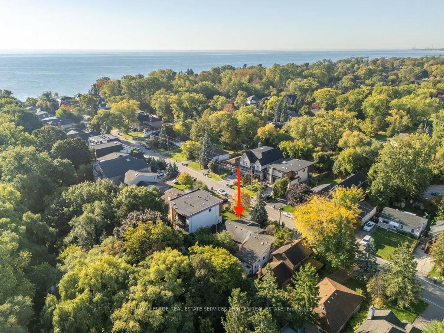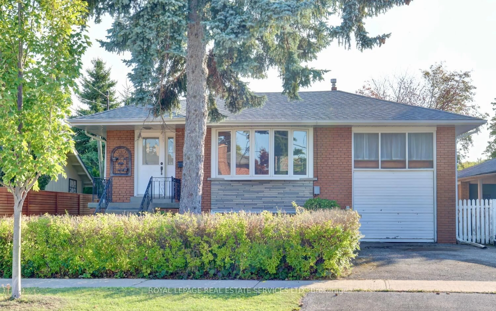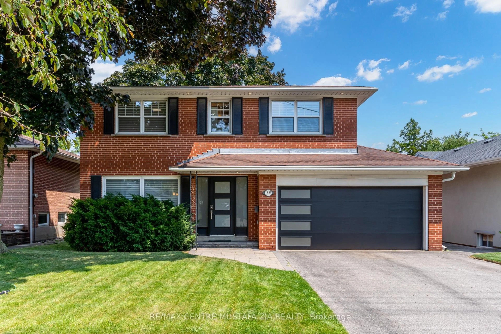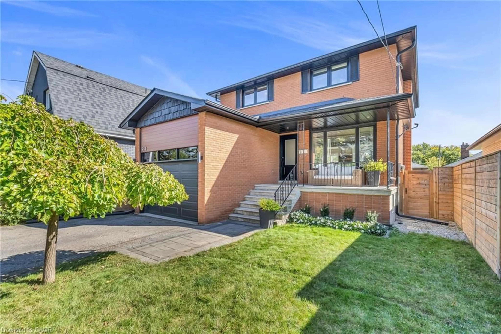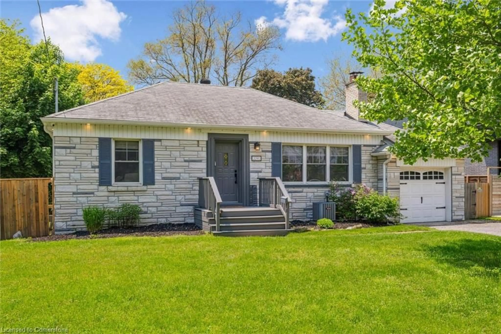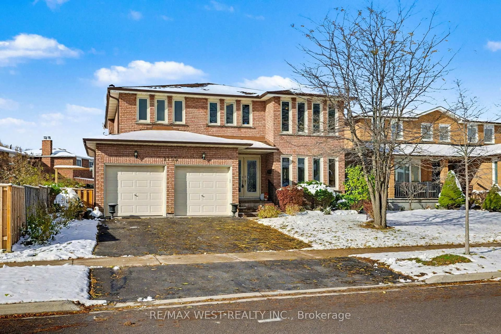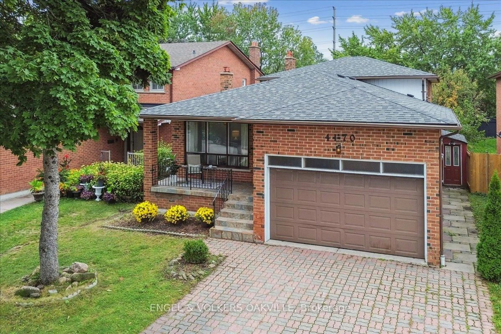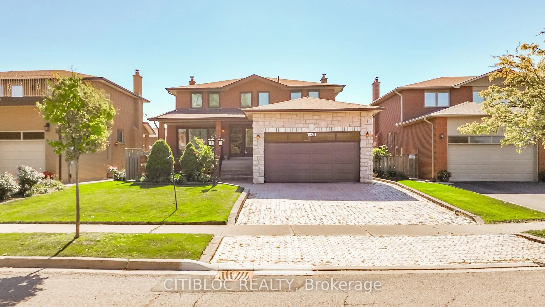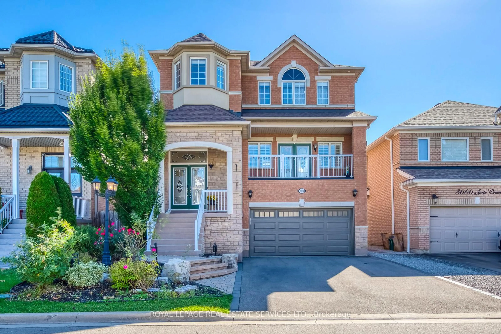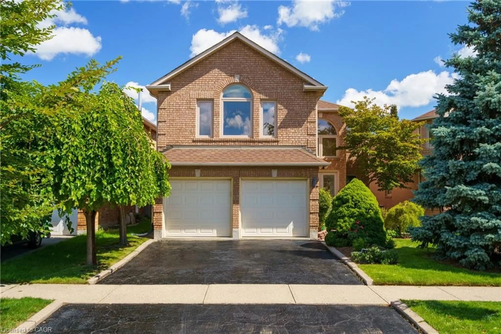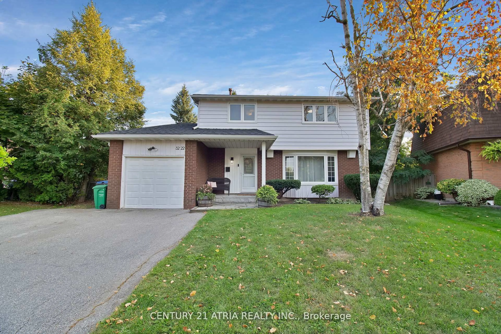1602 Carletta Dr, Mississauga, Ontario L4X 1E5
Contact us about this property
Highlights
Estimated valueThis is the price Wahi expects this property to sell for.
The calculation is powered by our Instant Home Value Estimate, which uses current market and property price trends to estimate your home’s value with a 90% accuracy rate.Not available
Price/Sqft$945/sqft
Monthly cost
Open Calculator
Description
Welcome to this beautiful three-bedroom bungalow in highly sought-after South Mississauga. Featuring a renovated designer kitchen with granite countertops, stainless steel appliances, and hardwood floors throughout, this home blends style and comfort effortlessly. The spacious living and dining areas are perfect for entertaining, while the finished basement offers a cozy retreat with a recreation room, stone wood-burning fireplace, pot lights, and more. Step outside to your private backyard oasis, complete with multiple walkouts to a two-tiered deck overlooking greenspace with desirable southwest exposure. Surrounded by nature and privacy, this home provides the perfect balance of relaxation and convenience. Located close to top-rated schools, parks, shopping, major highways, and public transit. Stop searching, start living. Lets make this house your new home!
Property Details
Interior
Features
Ground Floor
Living
6.24 x 3.52hardwood floor / Large Window / Open Concept
Dining
3.3 x 2.67hardwood floor / Large Window / Crown Moulding
Kitchen
3.18 x 3.15hardwood floor / Stainless Steel Appl / Granite Counter
Breakfast
3.18 x 2.38hardwood floor / Eat-In Kitchen / W/O To Garden
Exterior
Features
Parking
Garage spaces 1
Garage type Attached
Other parking spaces 5
Total parking spaces 6
Property History
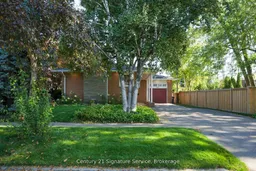 36
36