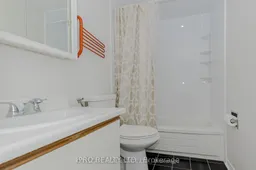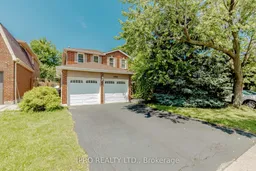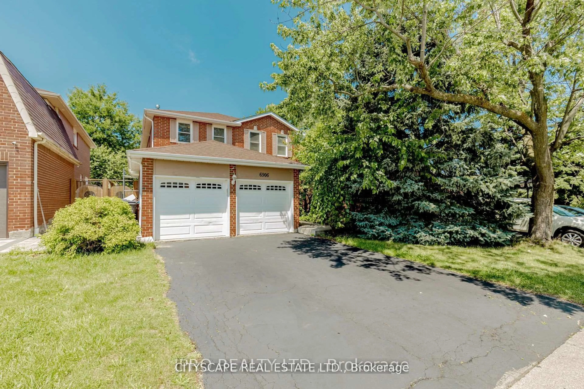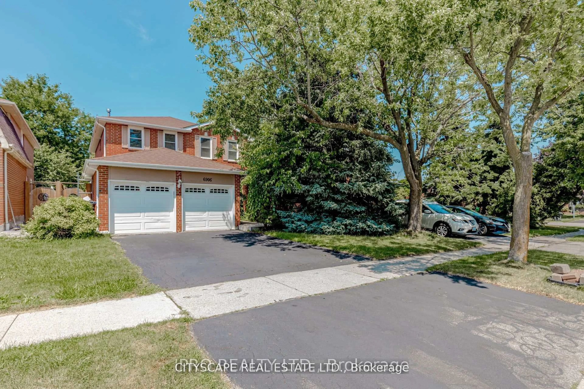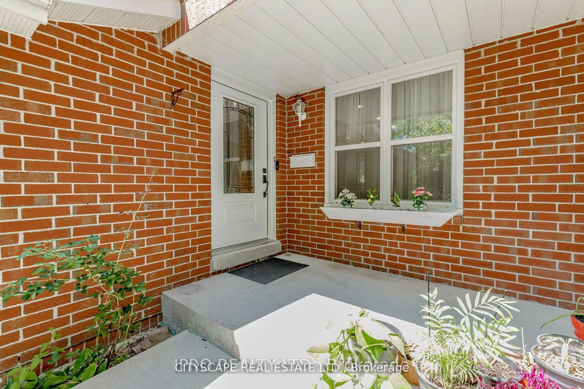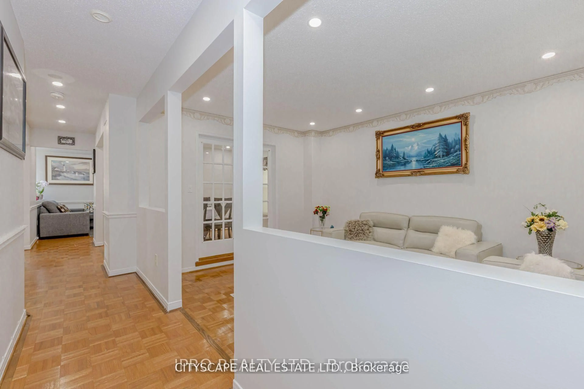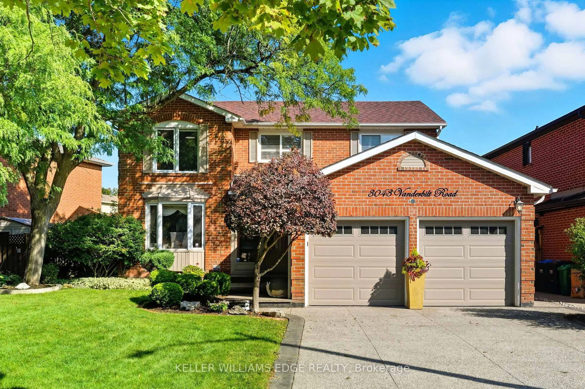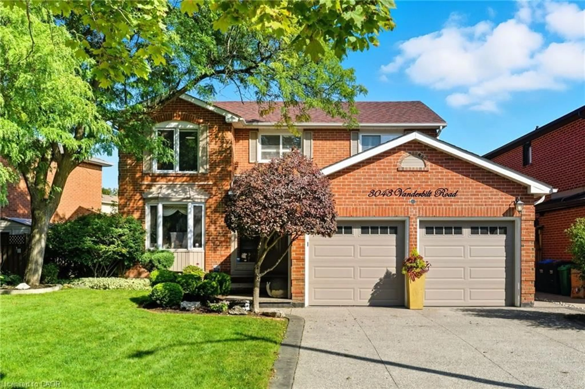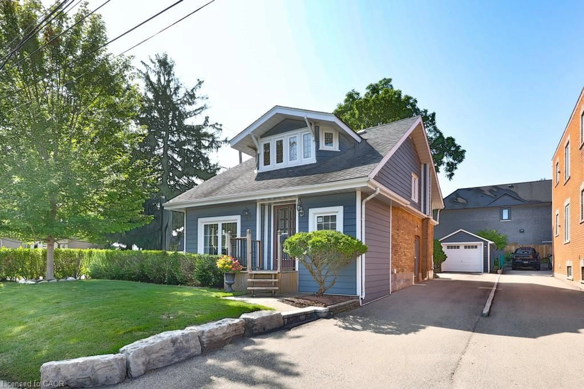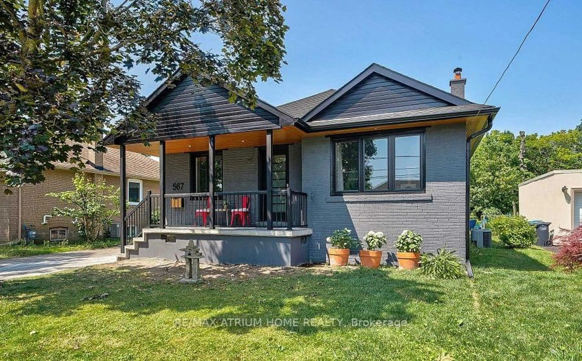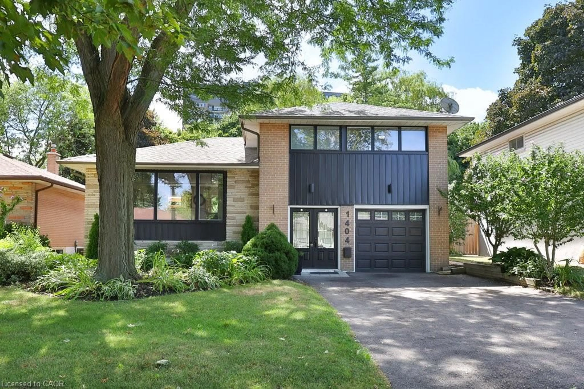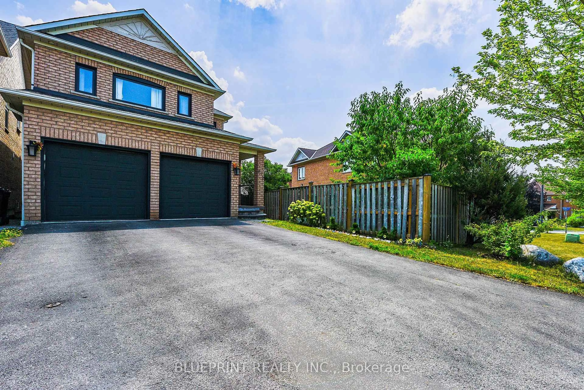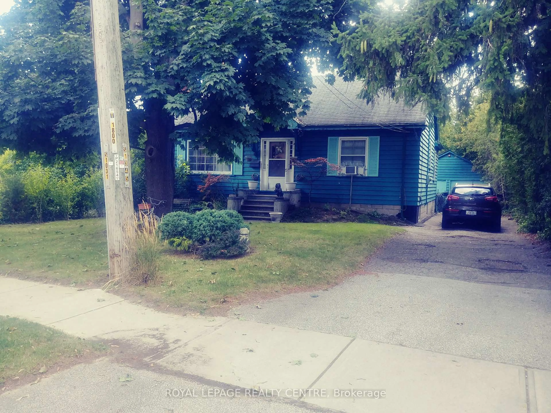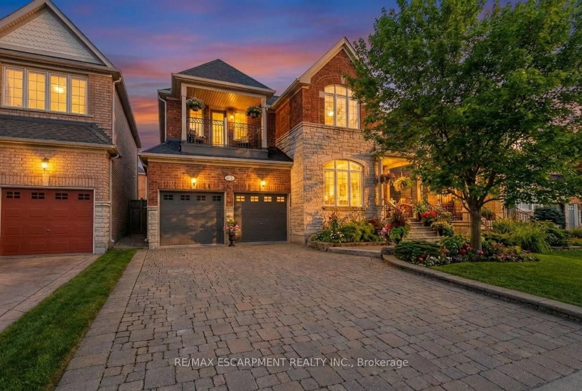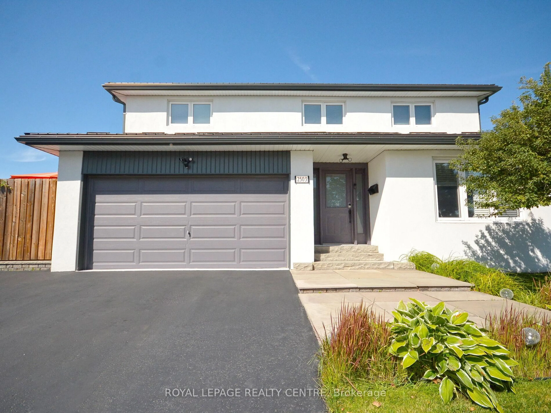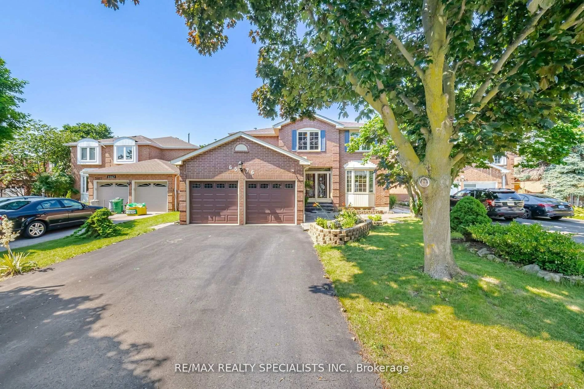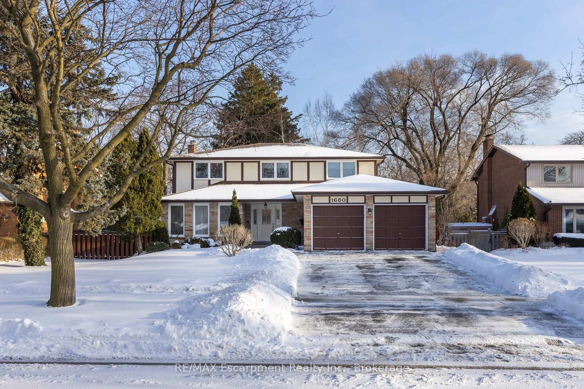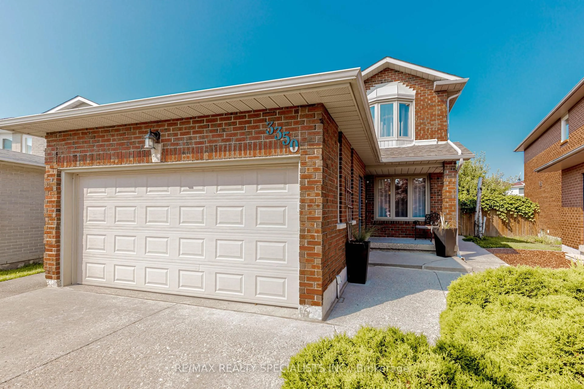6906 Hickling Cres, Mississauga, Ontario L5N 5A8
Contact us about this property
Highlights
Estimated valueThis is the price Wahi expects this property to sell for.
The calculation is powered by our Instant Home Value Estimate, which uses current market and property price trends to estimate your home’s value with a 90% accuracy rate.Not available
Price/Sqft$562/sqft
Monthly cost
Open Calculator
Description
Elite Pick Your Next Dream Home Awaits! This stunning property offers a legal basement apartment with 2+1 bedrooms and 2 washrooms providing income potential from day one, a unique sunroom perfect for year-round relaxation, a separate entrance for added privacy, a lovely family-sized kitchen along with a second kitchen ideal for large families or entertaining, a bright breakfast area, separate family and living rooms, a charming wood-burning fireplace, four spacious bedrooms on the upper level, EV charger and gas stove rough-ins for future convenience, stylish pot lights throughout, and a freshly painted interior ready for move-in. Located in the peaceful and highly desirable Meadowvale community, this home is surrounded by groceries, restaurants, schools, places of worship, and is just minutes from two GO bus and train stations offering the perfect blend of comfort, convenience, and income potential.
Property Details
Interior
Features
Main Floor
Living
4.53 x 3.3Parquet Floor / Large Window / Open Concept
Dining
3.64 x 3.14Parquet Floor / Formal Rm / French Doors
Family
4.85 x 3.35Parquet Floor / Brick Fireplace / W/O To Deck
Kitchen
4.02 x 2.23Ceramic Floor / Eat-In Kitchen / B/I Microwave
Exterior
Features
Parking
Garage spaces 2
Garage type Attached
Other parking spaces 2
Total parking spaces 4
Property History
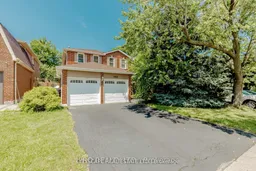 48
48