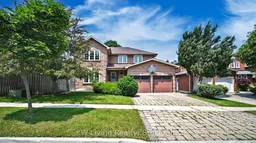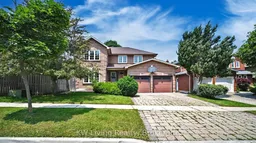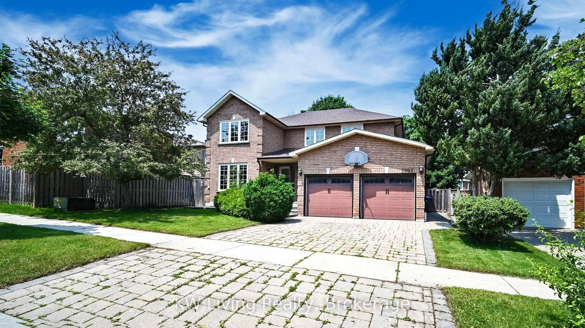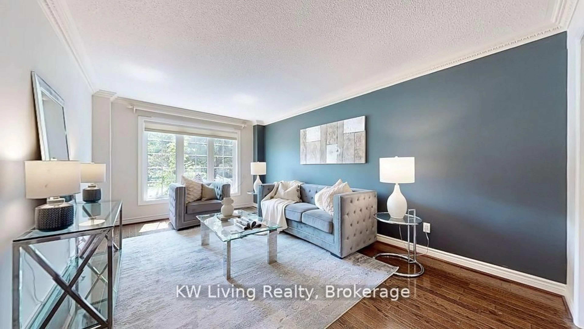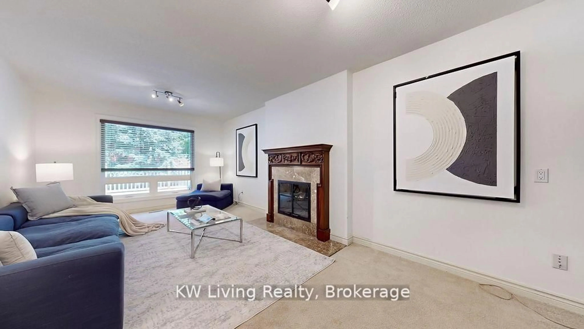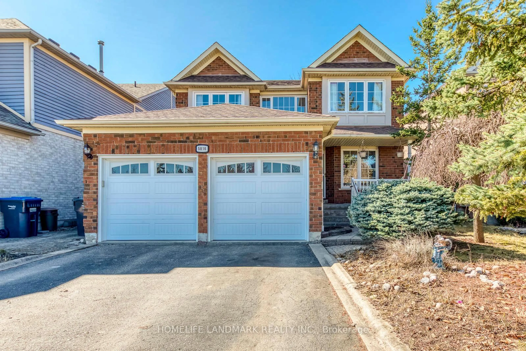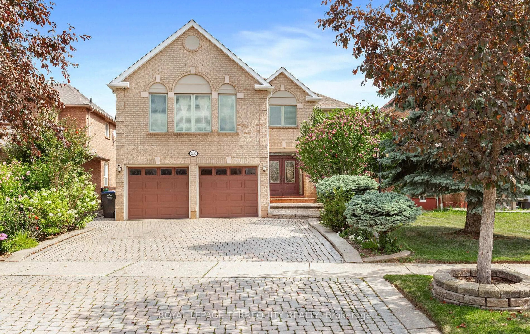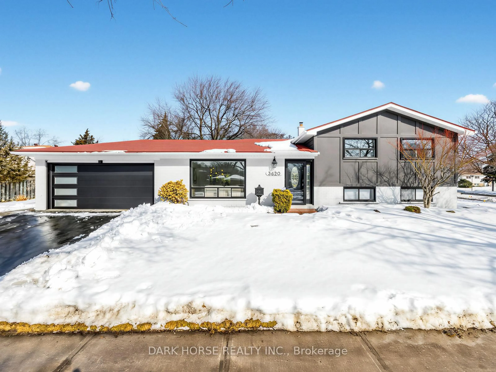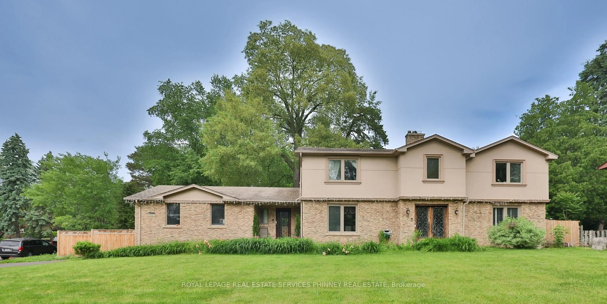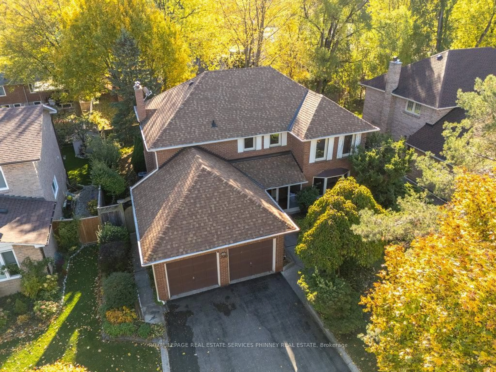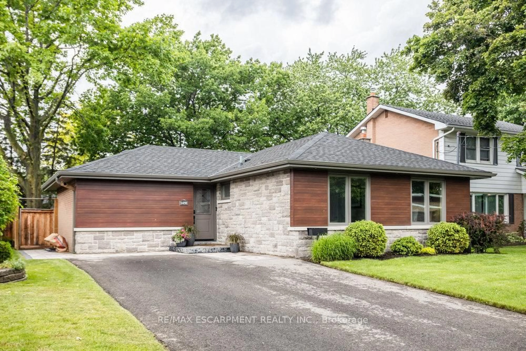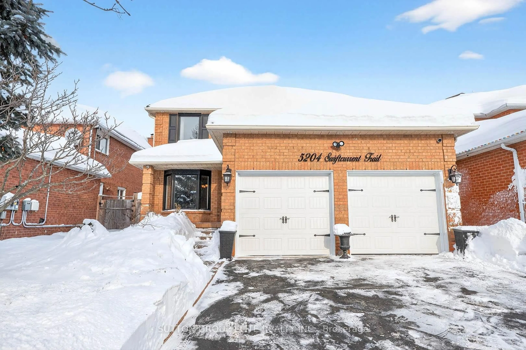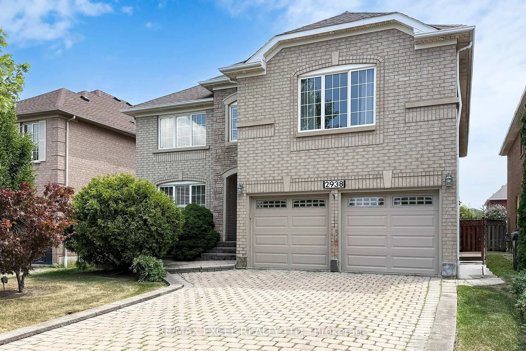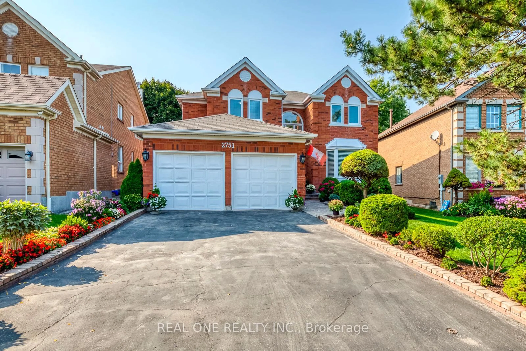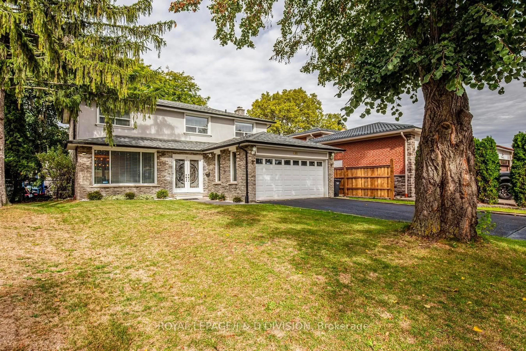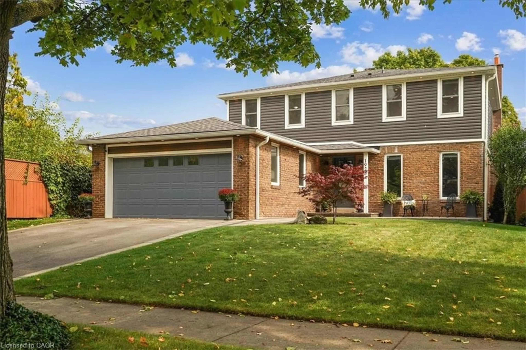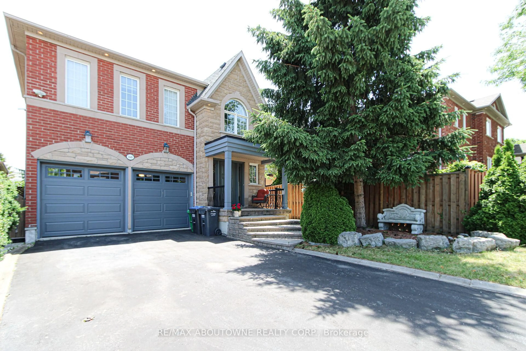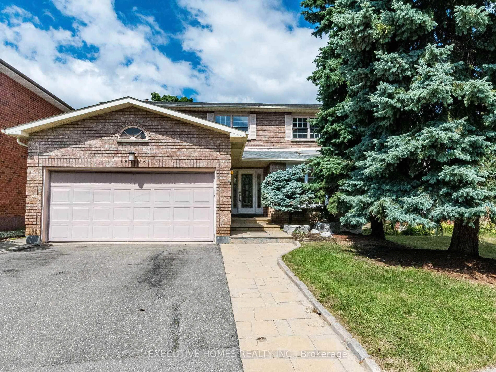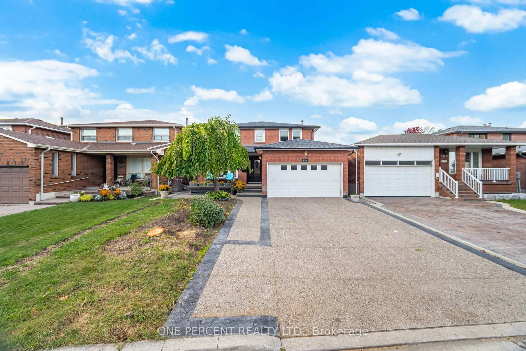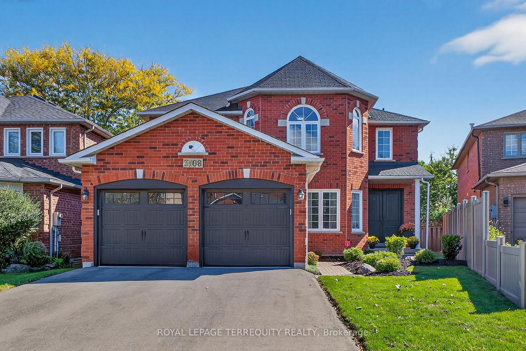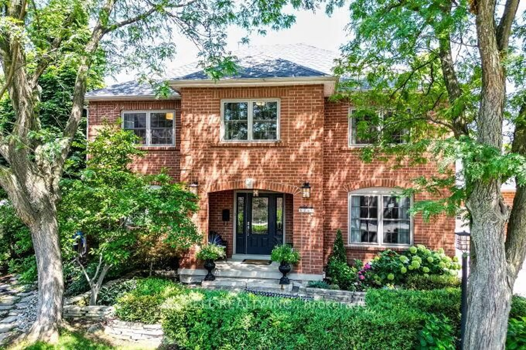1997 Sandown Rd, Mississauga, Ontario L5M 2Z5
Contact us about this property
Highlights
Estimated valueThis is the price Wahi expects this property to sell for.
The calculation is powered by our Instant Home Value Estimate, which uses current market and property price trends to estimate your home’s value with a 90% accuracy rate.Not available
Price/Sqft$549/sqft
Monthly cost
Open Calculator
Description
Lovely Executive Home at high demand location in Neighborhood Of Central Erin Mills. One of a kind detached house on a quiet street that is just mins from Private/Public Schools, Parks, Daycare, Playgrounds And Walking And Biking Trails. Upgraded and meticulously kept by current owner. Hardwood floor throughout on First and 2nd Floor, functional & spacious layout with main floor family room. Granite counter & S/S appliances in kitchen. Fenced bkyd with a huge Deck. Spacious master bedroom with ensuite washroom. Manicured Lawns And Gardens, Amazing Curb Appeal, Beautifully Landscaped Front And Back. Mins to hwy 403,401,407, Sheridan Center, community center, library, Schools (John Frazer & Gonzaga School District) Shopping, Hospital, Trails,. Welcome home!
Property Details
Interior
Features
Main Floor
Living
0.0 x 0.0Hardwood Floor
Dining
0.0 x 0.0Hardwood Floor
Kitchen
0.0 x 0.0Ceramic Floor / Stainless Steel Appl / Granite Counter
Breakfast
0.0 x 0.0Hardwood Floor
Exterior
Features
Parking
Garage spaces 2
Garage type Attached
Other parking spaces 2
Total parking spaces 4
Property History
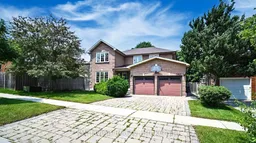 49
49