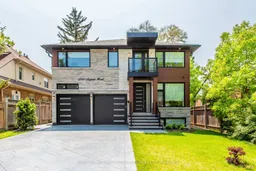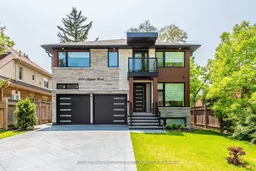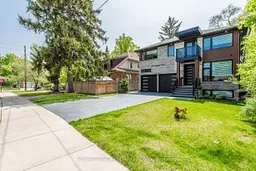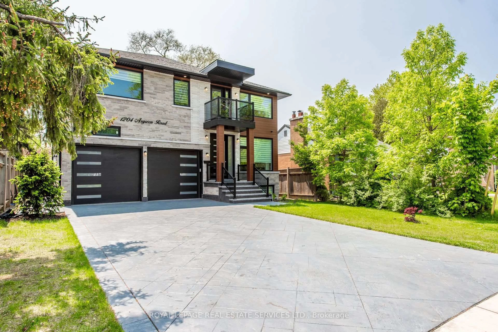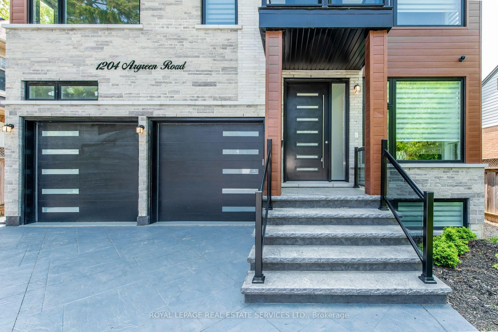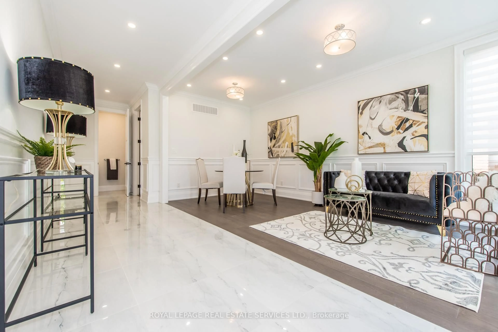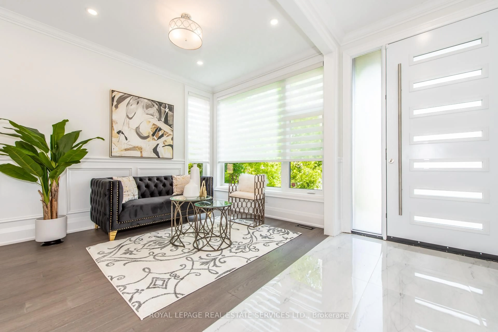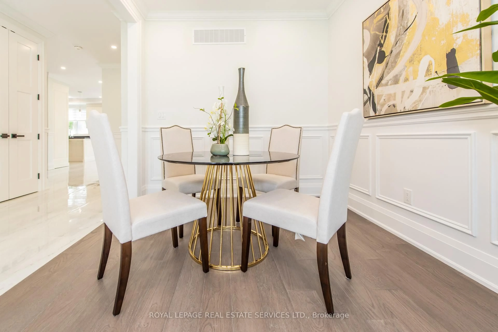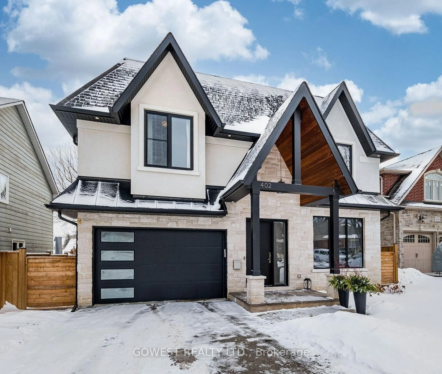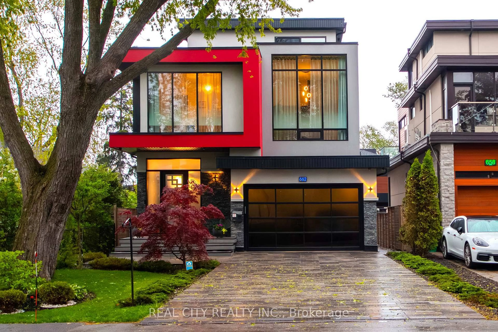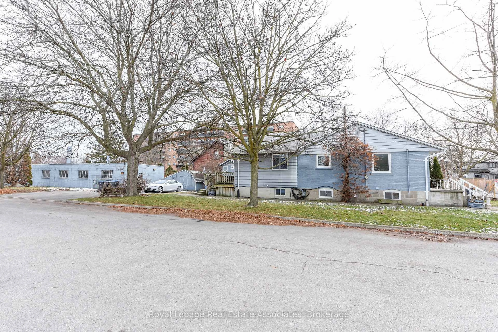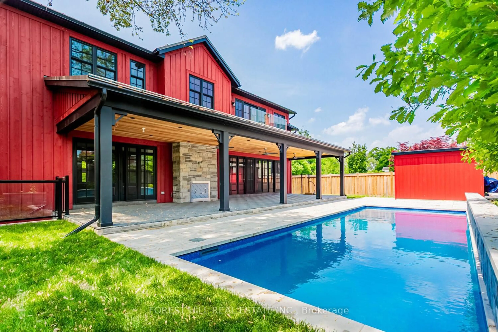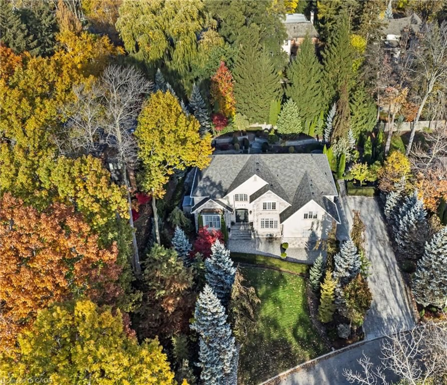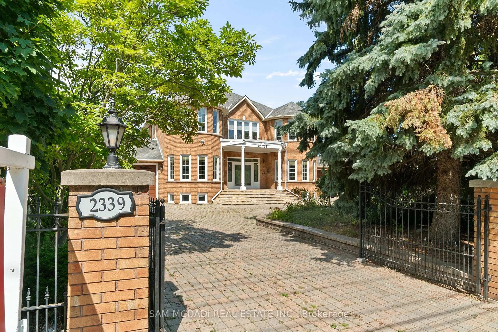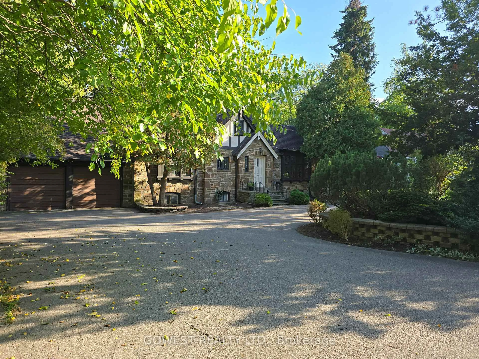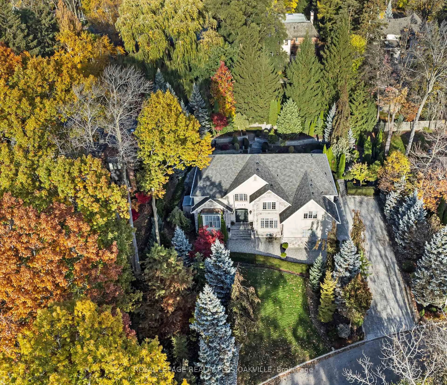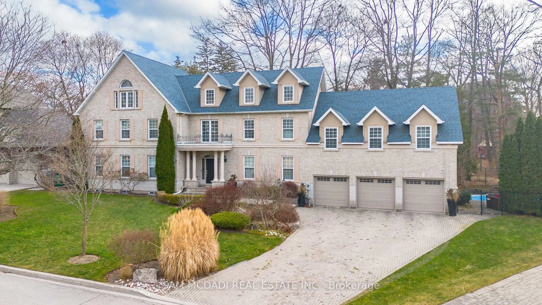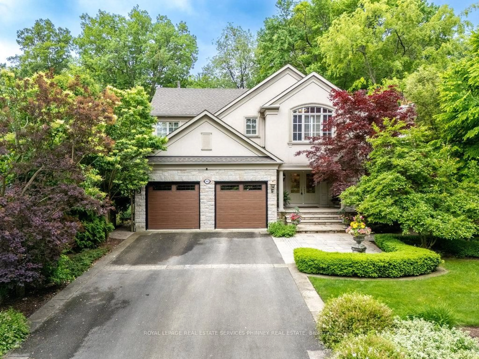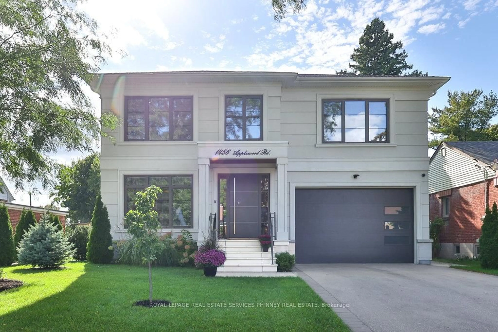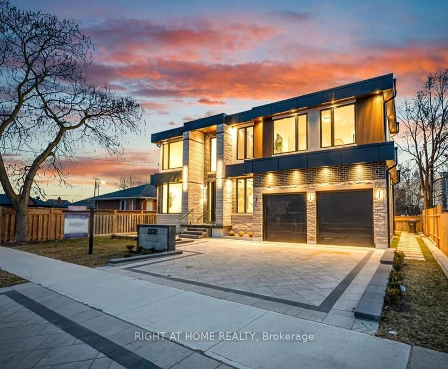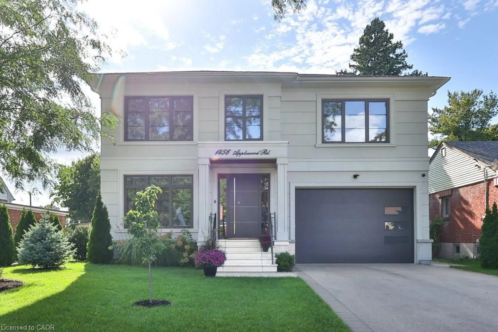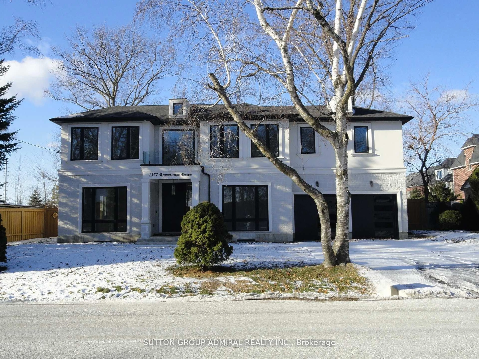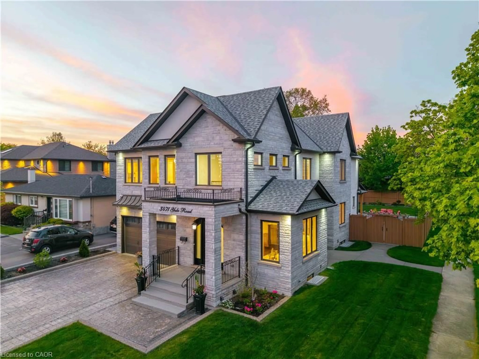1204 Argreen Rd, Mississauga, Ontario L5G 3J3
Contact us about this property
Highlights
Estimated valueThis is the price Wahi expects this property to sell for.
The calculation is powered by our Instant Home Value Estimate, which uses current market and property price trends to estimate your home’s value with a 90% accuracy rate.Not available
Price/Sqft$832/sqft
Monthly cost
Open Calculator
Description
Experience The Height Of Luxury! This Custom-Built Home from bottom Is A True Masterpiece, Featuring Hardwood Floors Throughout And A Spacious Open-Concept Design. With 4+2 Bdrms, There Is Ample Space For Your Family And Guests. The Kitchen Is Equipped With Quartz Countertops, High-End Appliances. The Attention To Detail Is Evident In Every Aspect Of This Home, From The Sleek Glass Railing Staircase to the second floor. This Custom Modern Home In Mineola Seamlessly Combines Style, Functionality, And Comfort, Making It The Perfect Residence For Those Seeking An Exceptional Living Experience. Motivated Seller. Extra: Finished Apartment Basement With A Separate Entrance, Kitchen, 2 Bedrooms &2 Washrooms, Can Be Easily Rented To Generate Extra Income. (with permit )
Property Details
Interior
Features
Main Floor
Dining
3.37 x 5.13hardwood floor / Pot Lights / Large Window
Office
4.3 x 3.72Hardwood Floor
Kitchen
6.25 x 4.52Stainless Steel Appl / Backsplash
Breakfast
2.3 x 4.52W/O To Deck / Tile Floor / Pot Lights
Exterior
Features
Parking
Garage spaces 2
Garage type Attached
Other parking spaces 4
Total parking spaces 6
Property History
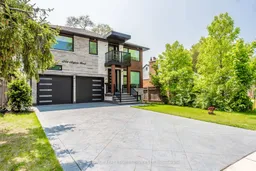 44
44