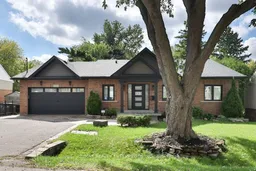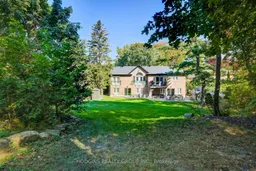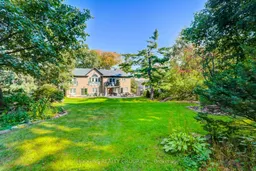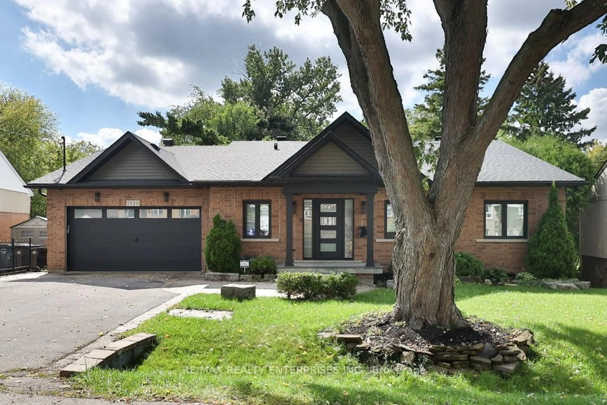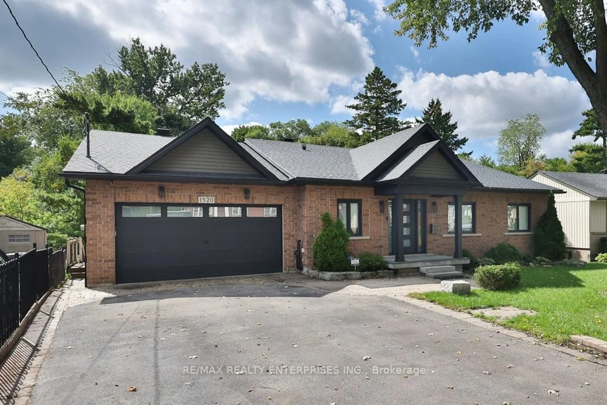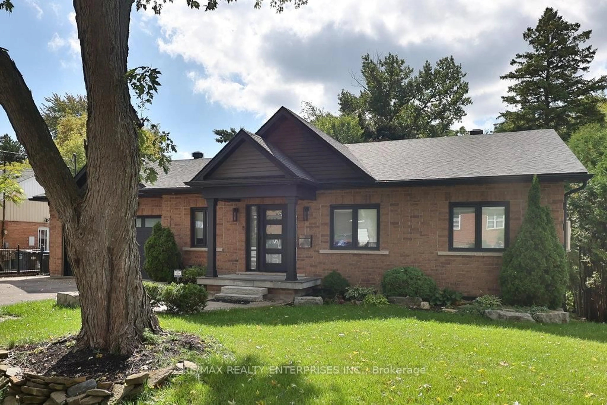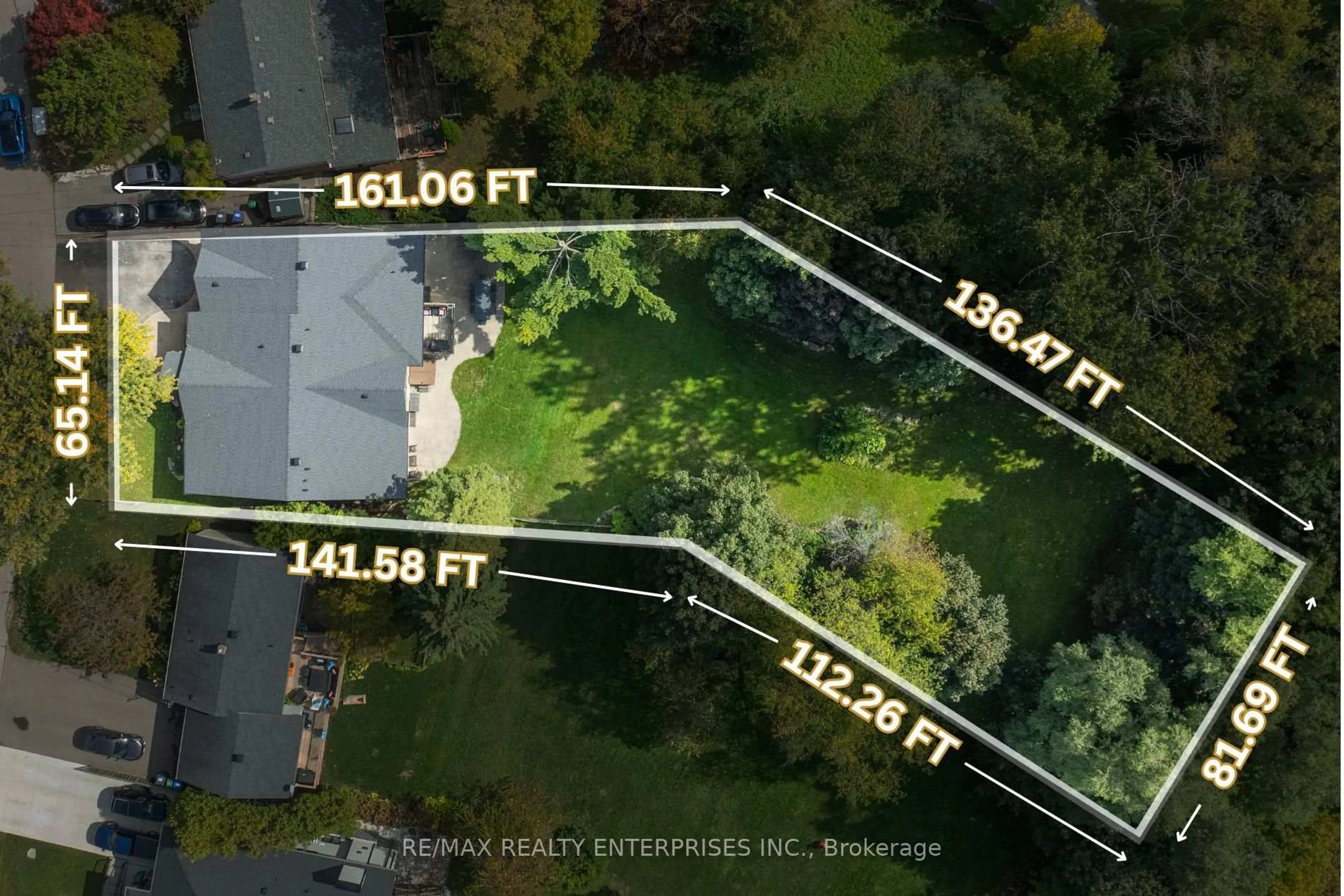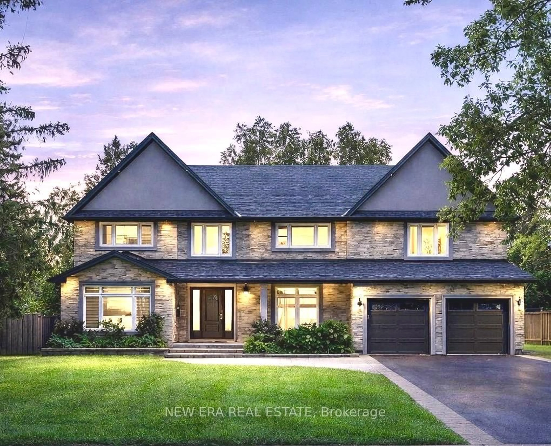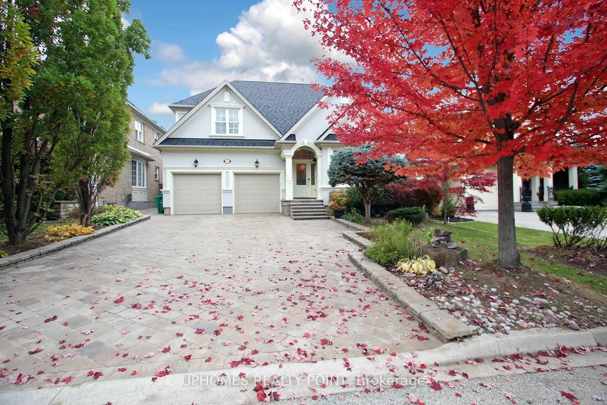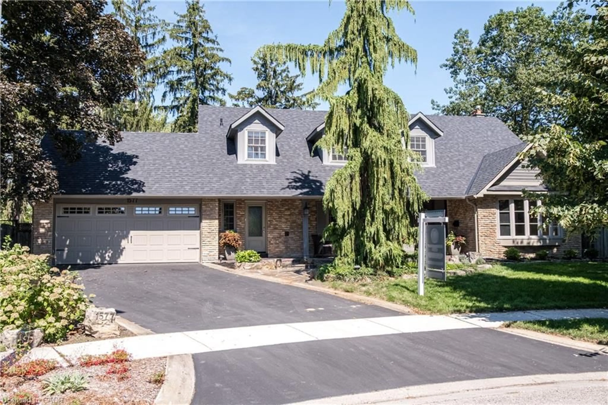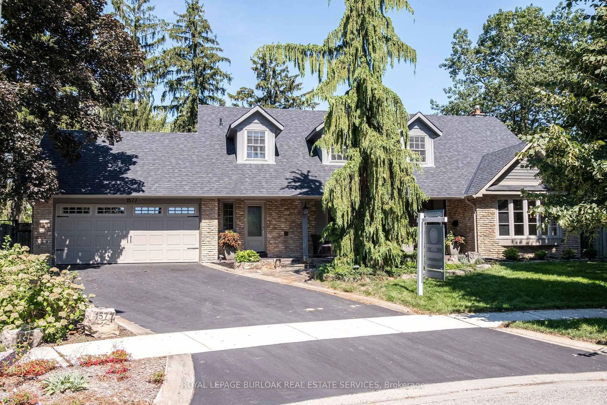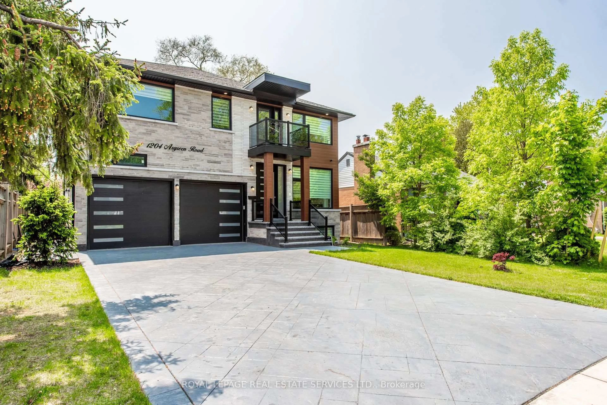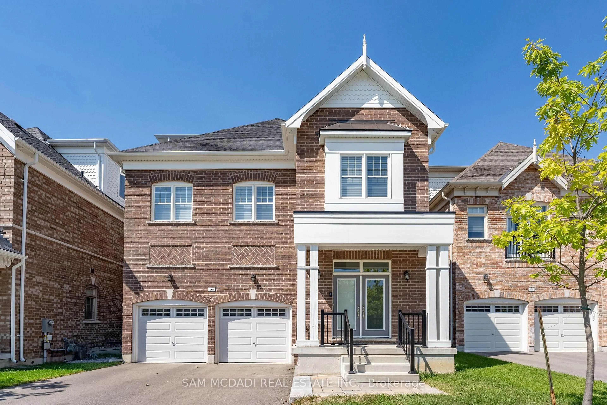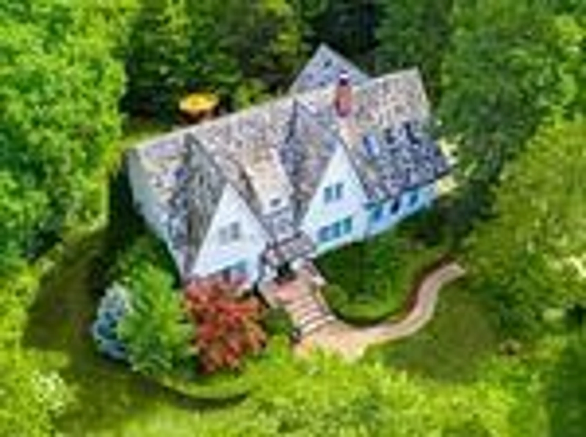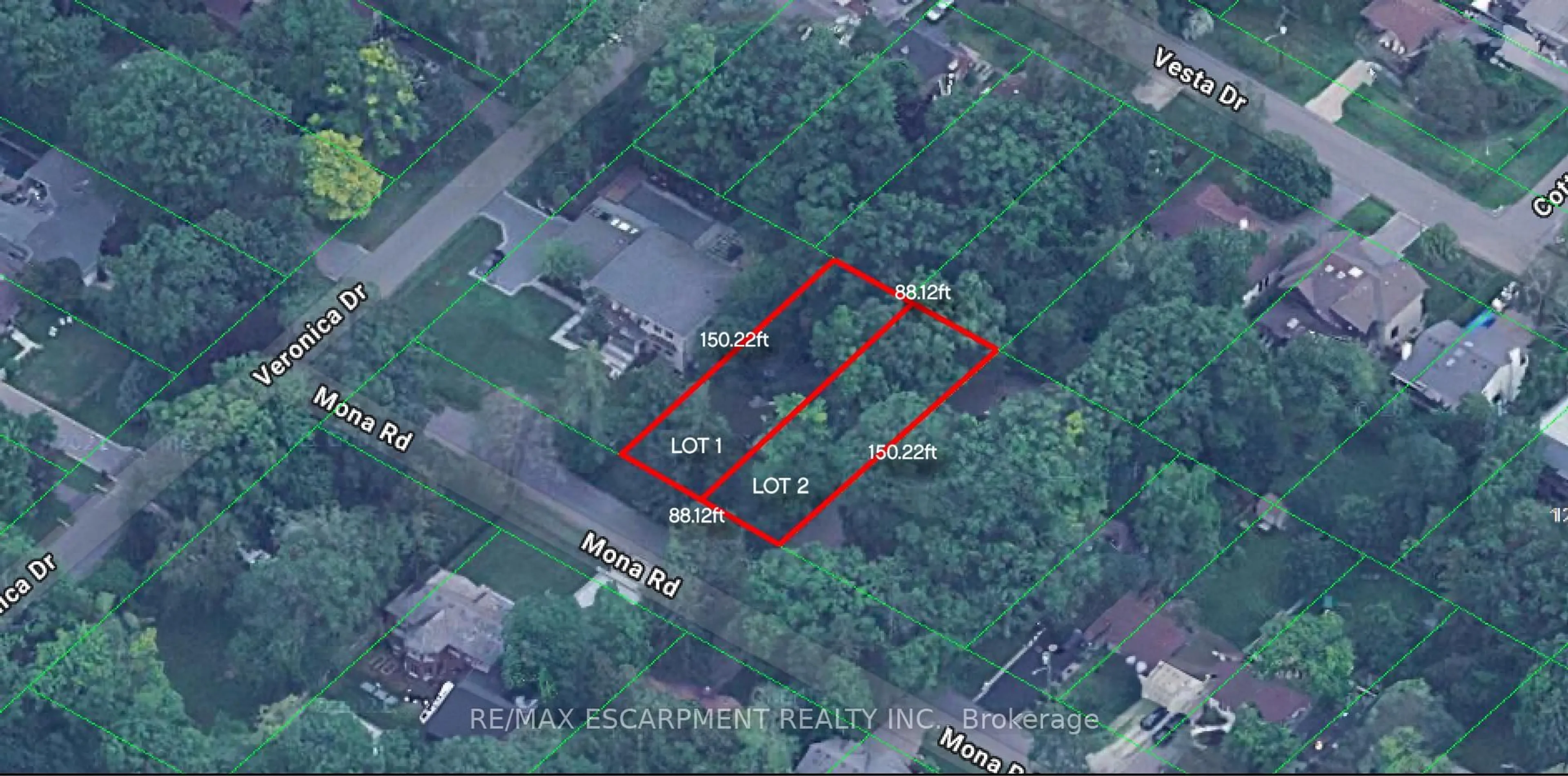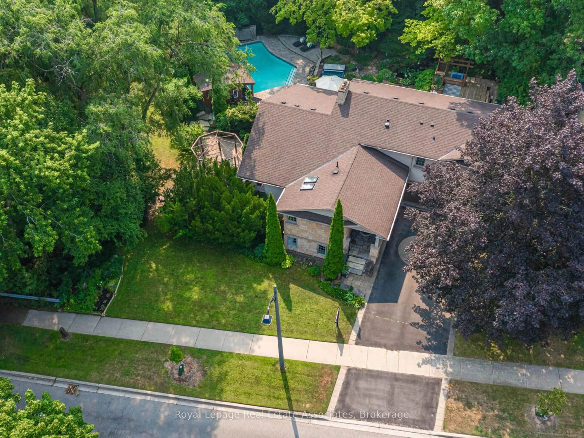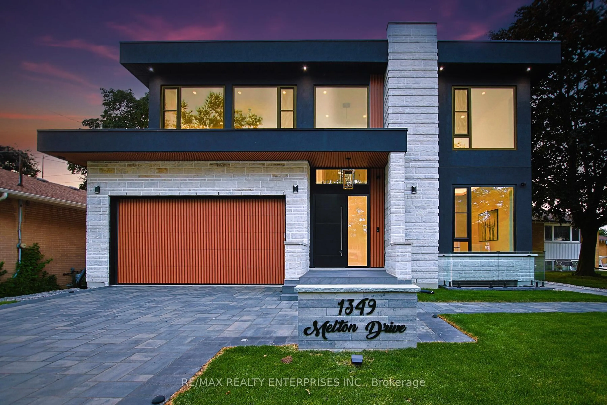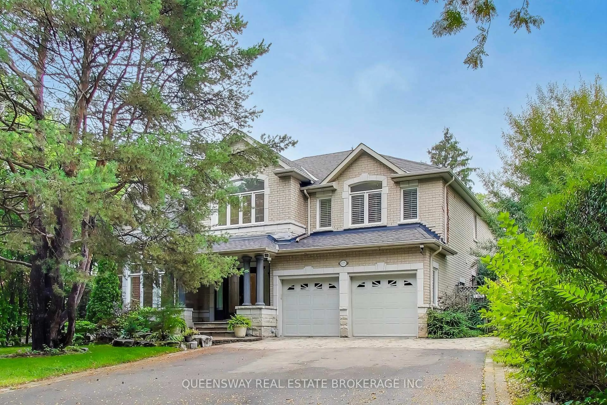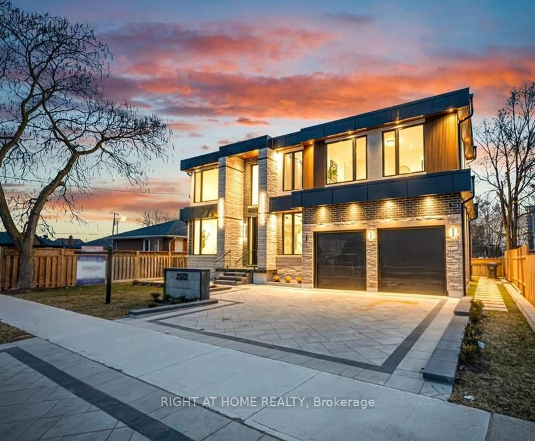1520 Drymen Cres, Mississauga, Ontario L5G 2P2
Contact us about this property
Highlights
Estimated valueThis is the price Wahi expects this property to sell for.
The calculation is powered by our Instant Home Value Estimate, which uses current market and property price trends to estimate your home’s value with a 90% accuracy rate.Not available
Price/Sqft$989/sqft
Monthly cost
Open Calculator
Description
Positioned Within The Coveted Enclave Of Mineola, This Home Presents An Exceptional Opportunity To Experience Refined Living On A Spectacular 65 X 251 Ft Estate-Sized Lot, Encompassing Nearly Half An Acre Of Lush Privacy & Mature Treed Serenity. Offering Approx 4,716 Sqft Of Total Living Space, This Reno'd Abode Masterfully Blends Enduring Architectural Charm W/ Modern Enhancements. Graceful Millwork Detailing Introduces The Principal Living Spaces, Where A Striking Archway Unveils An Impressive Family Room Crowned By Soaring Vaulted Ceilings. A Bespoke Media Wall W/ Electric F/P Anchors The Room, While An Oversized French Door Framed By Sidelights & A Palladian Transom Bathes The Interior In Natural Light. Culinary Excellence Is Elevated In The Chef-Inspired Kitchen, Appointed W/ An Oversized Granite Waterfall Island, Premium Wolf & Miele Appls & A Separate Servery Complete W/ Pantry For Entertaining. Dining & Bfast Areas Connect Effortlessly, Striking A Harmonious Balance Between O/C Flow & Intimate Comfort. The Formal Living Room Exudes Luxury W/ Dbl Frosted, A Statement Chandelier, Expansive Window, & Refined Pot Lighting. A Primary Retreat Awaits W/ Dbl French Doors Opening To A Juliet Balcony, Automated Blinds & A Spa-Calibre 4-Pc Ensuite. 2 Addn'l Bdrms, Finished W/ Rich Hdwd Flring & Elegant Detailing, Are Complemented By 4-Pc Bath, While A Custom Powder Room Adds Character. Expansive Lower-Level Living Extends The Home's Versatility, Featuring A Rec Room, Granite-Topped Wet Bar & 2 W/O That Invite Indoor-Outdoor Enjoyment. A Pvt Nanny Or In-Law Suite, 3-Pc Bath & Secondary Laundry Create Exceptional Flexibility For Multi-Generational Living Or Guest Accommodations. Outdoors, A Truly Muskoka-Inspired Setting Unfolds W/ No Rear Neighbours, Offering Tranquil Views & Remarkable Privacy. Interlock Stone Patio, Elevated Deck W/ Glass Railings, Pvt Hot Tub, & Mature Landscaping Establish A Resort-Style Backdrop Ideal For Relaxation & Entertaining Alike.
Property Details
Interior
Features
Main Floor
Kitchen
5.07 x 4.22Centre Island / Pot Lights / Porcelain Floor
Primary
4.54 x 6.934 Pc Ensuite / Pot Lights / hardwood floor
2nd Br
3.31 x 3.65Window / Pot Lights / hardwood floor
3rd Br
3.05 x 3.654 Pc Bath / Pot Lights / hardwood floor
Exterior
Features
Parking
Garage spaces 2
Garage type Built-In
Other parking spaces 4
Total parking spaces 6
Property History
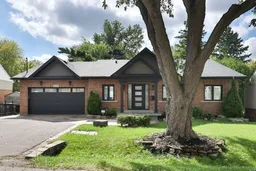 47
47