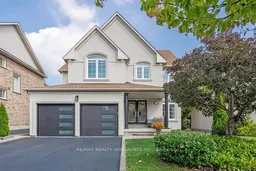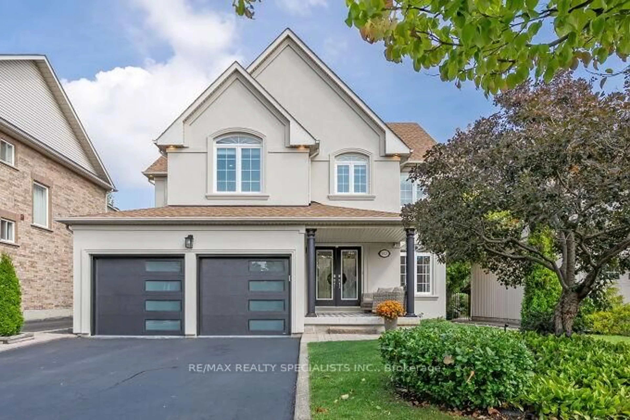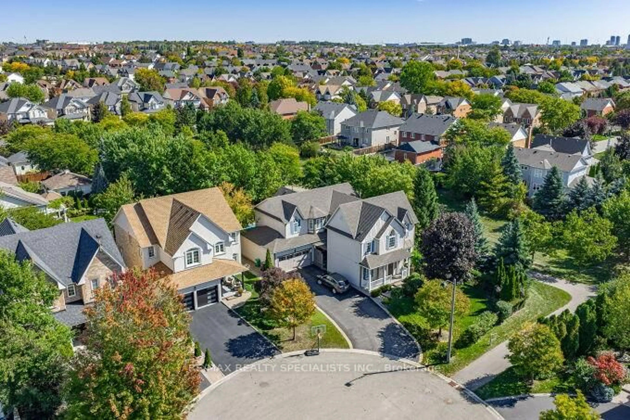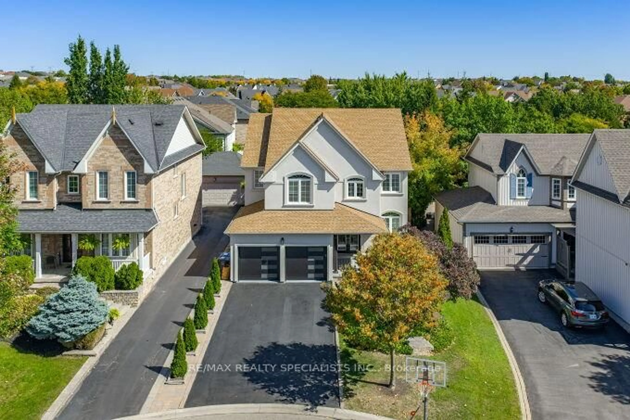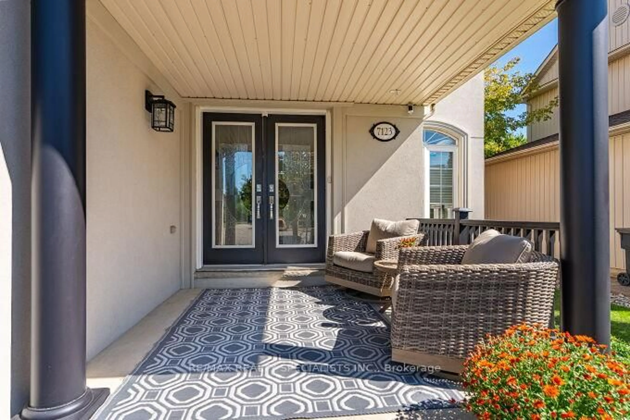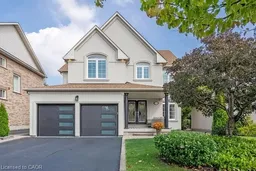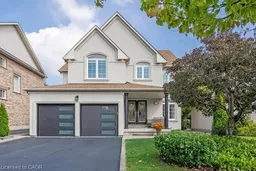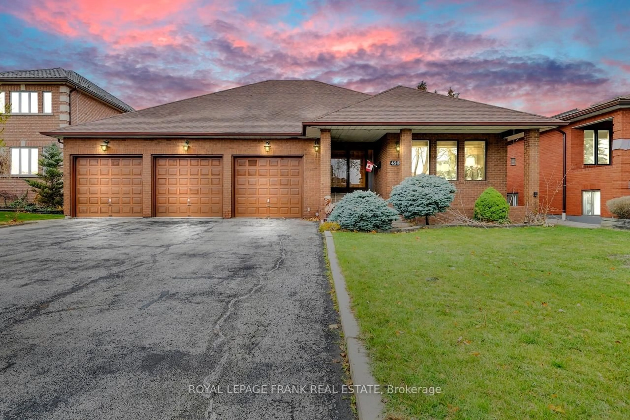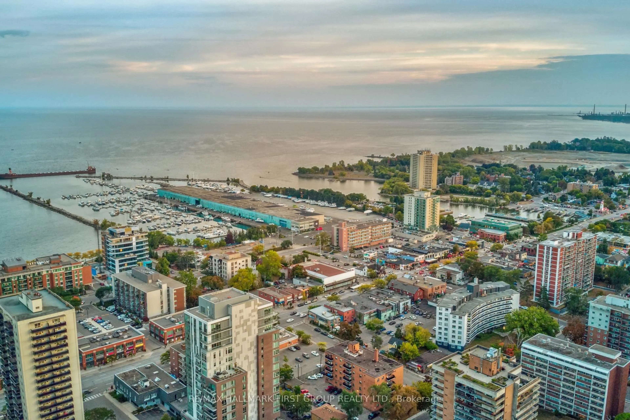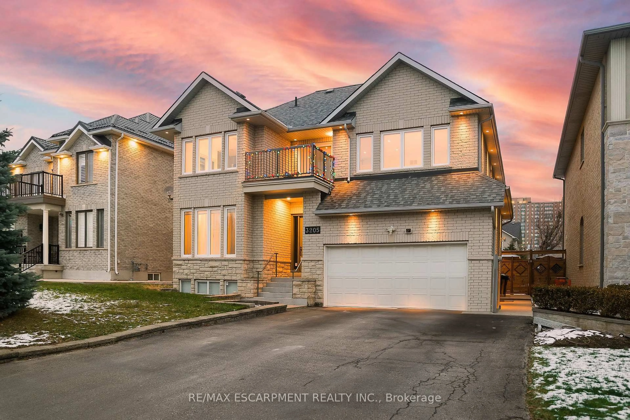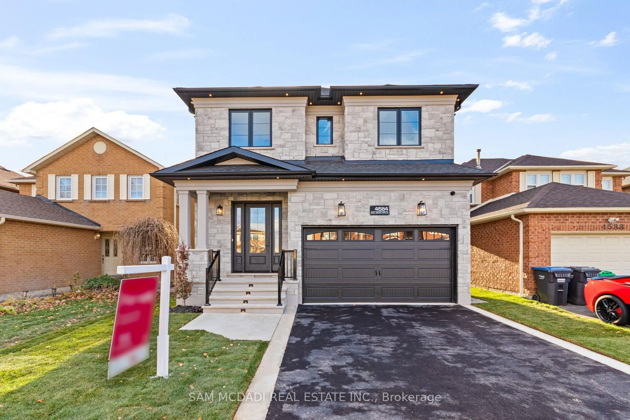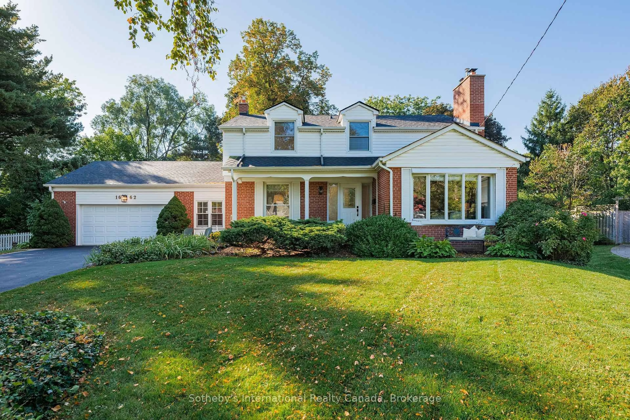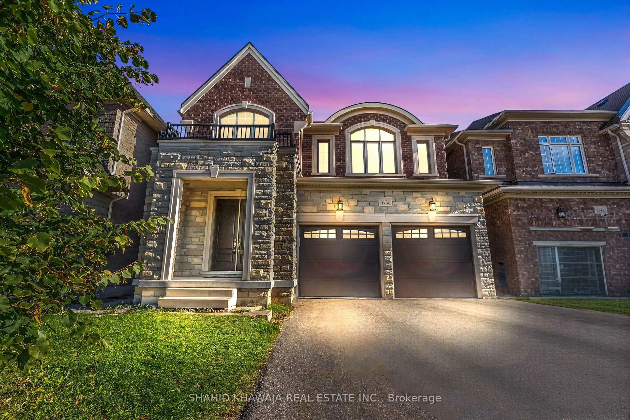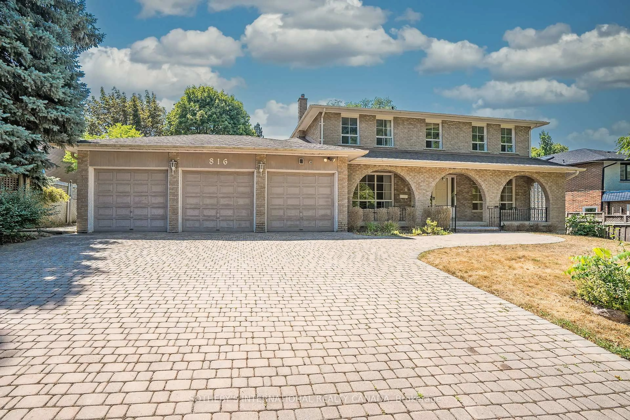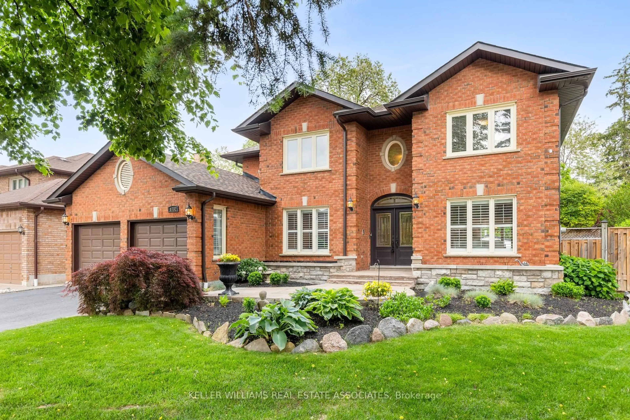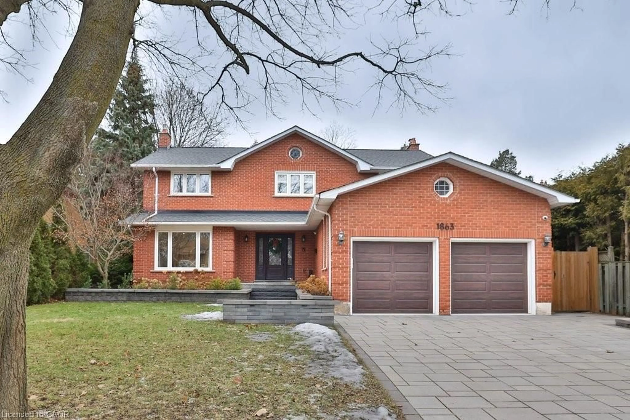7123 White Pine Crt, Mississauga, Ontario L5W 1W6
Contact us about this property
Highlights
Estimated valueThis is the price Wahi expects this property to sell for.
The calculation is powered by our Instant Home Value Estimate, which uses current market and property price trends to estimate your home’s value with a 90% accuracy rate.Not available
Price/Sqft$618/sqft
Monthly cost
Open Calculator
Description
This is YOUR Chance! Don't Miss Out on this STUNNING TURN-KEY Home on a Rare and Private Court! This home is Truly One of the BEST Locations in Prestigious Gooderham Estates AND it Backs Directly onto Cooper Common Park! Access to the Pathway and Park is Literally Seconds from Home! Going for Strolls, Walking your Dog, taking the Kids to Play, has Never been Easier! You will Truly Enjoy Living in this Stunningly Renovated Home with over 4000 sq ft of Living Space! The Bright and Spacious Layout is Wonderful for Family Life and for Entertaining! The Gourmet Kitchen Offers Built in Upscale Stainless Steel Appliances, a Huge Separate Walk-in Pantry and a Large Family Sized Eat-In Kitchen. Walkout directly from the Kitchen to the Serene, Beautifully Landscaped Backyard that also Backs Directly onto the Park! Unique Mid Level Office Space, can Easily be Converted to 5th Bedroom! This Home is Finished with a Modern Stucco Front, Newer Garage Door, Flat Ceilings Throughout, Pot lights, Stunning Fireplace, Extraordinary Windows, Newer Engineered Hardwoods Floors with 10 Inch Baseboards and Staircase with Iron Pickets, main-floor Laundry with Access to the Garage, Gorgeous Spa Like Primary Ensuite and Contemporary Blinds Throughout! A Definite MUST SEE! Not only is this Home One of Kind, it is Located Minutes from Hwy 407, 401, Shopping, Parks, Meadowvale Conservation Area AND it is walking distance to Rotherglen Montessori and Near St. Marcellinus Secondary! Remember to Look at the Virtual Tour!
Property Details
Interior
Features
Main Floor
Living
6.51 x 3.67hardwood floor / Large Window / Combined W/Dining
Dining
6.51 x 3.67hardwood floor / Large Window / Combined W/Living
Laundry
2.98 x 1.82Ceramic Floor / Access To Garage / Pantry
Family
6.12 x 4.34hardwood floor / Gas Fireplace / Large Window
Exterior
Features
Parking
Garage spaces 2
Garage type Built-In
Other parking spaces 4
Total parking spaces 6
Property History
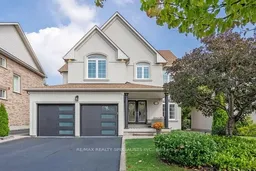 50
50