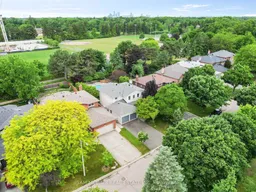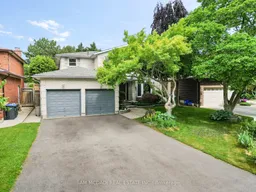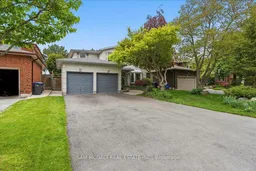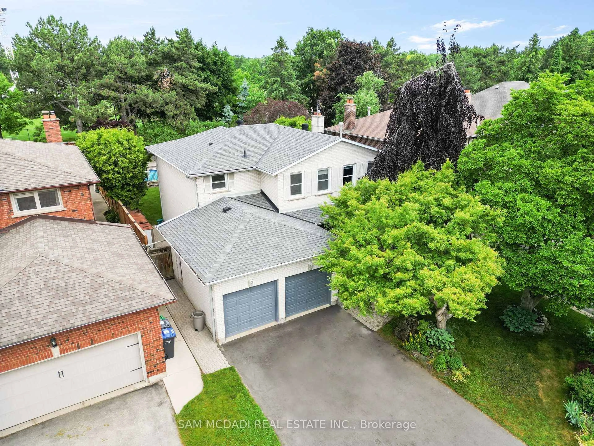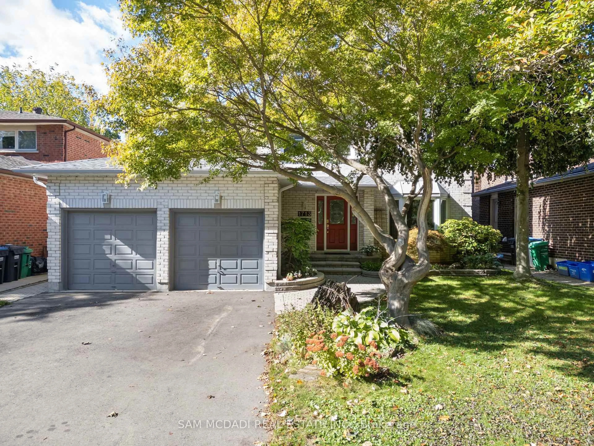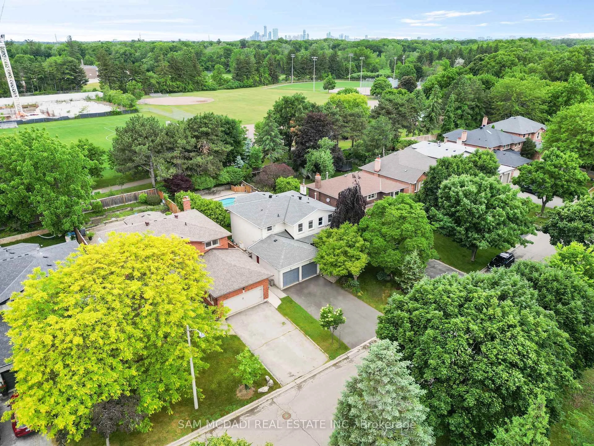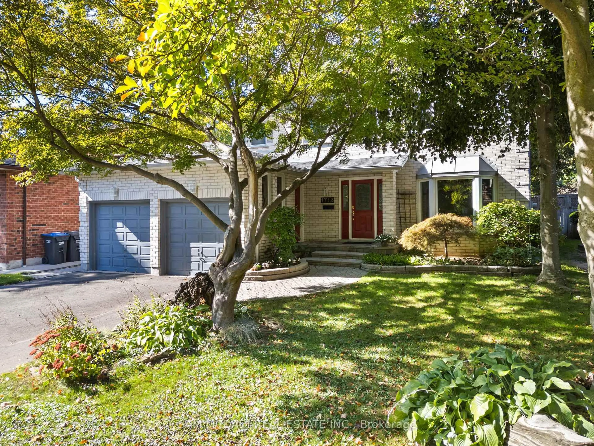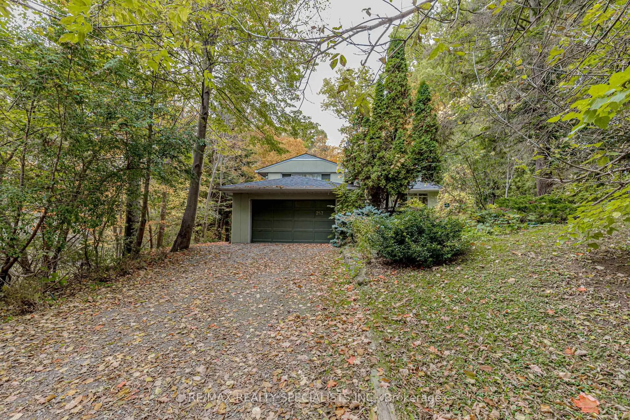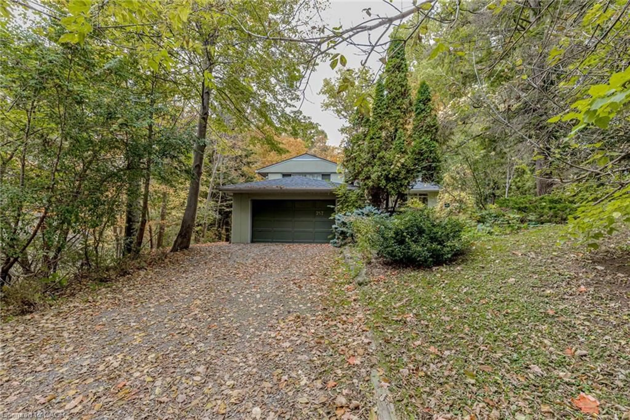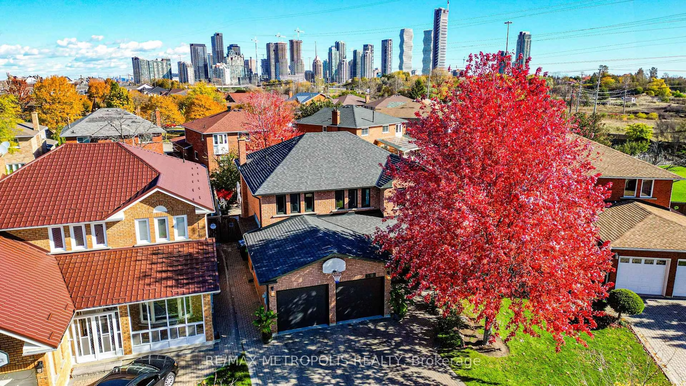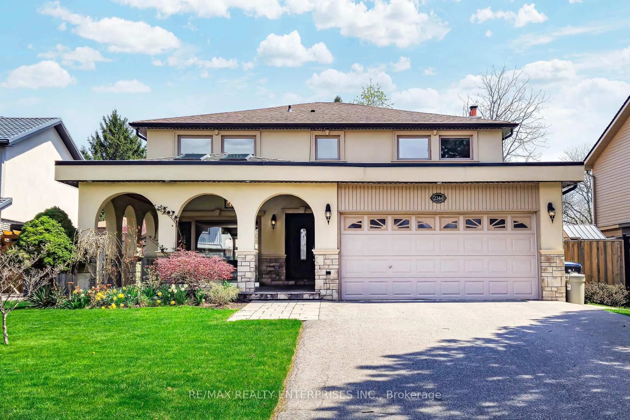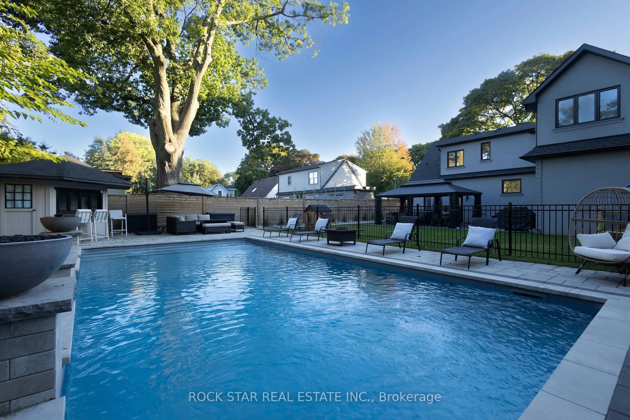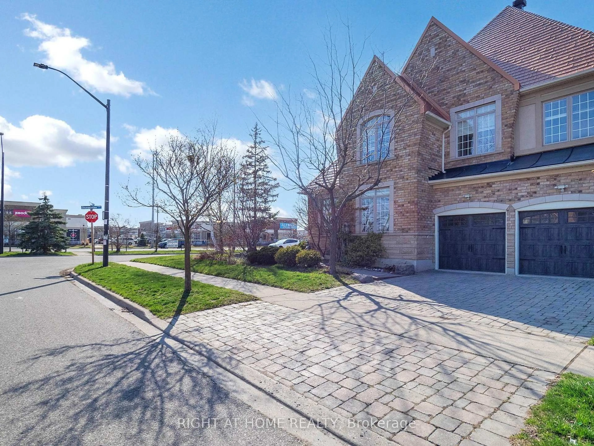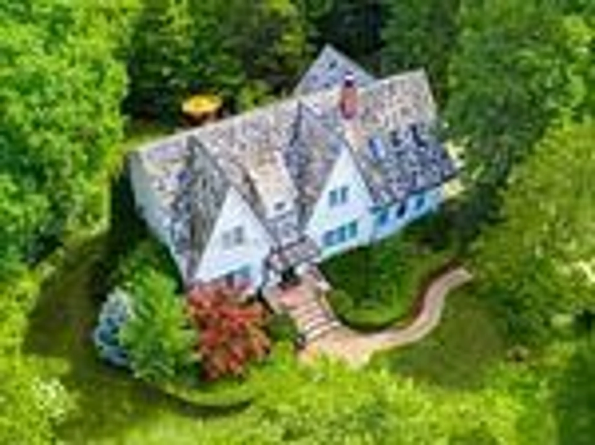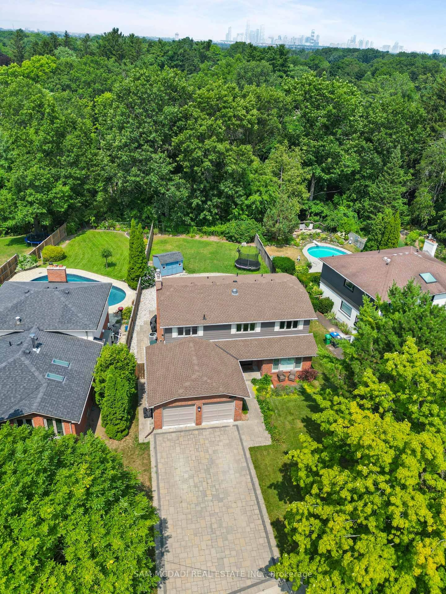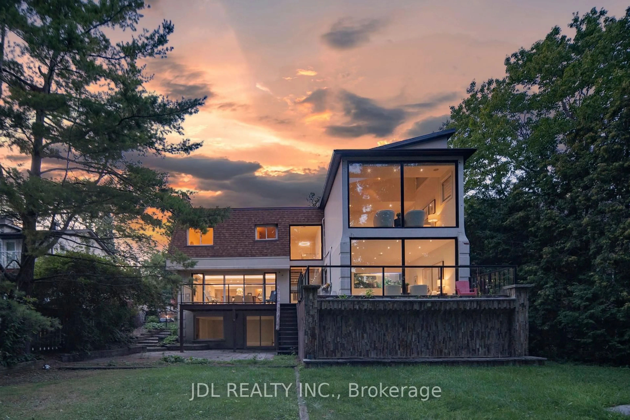1713 Pengilley Pl, Mississauga, Ontario L5J 4R8
Contact us about this property
Highlights
Estimated valueThis is the price Wahi expects this property to sell for.
The calculation is powered by our Instant Home Value Estimate, which uses current market and property price trends to estimate your home’s value with a 90% accuracy rate.Not available
Price/Sqft$623/sqft
Monthly cost
Open Calculator
Description
AGGRESSIVELY PRICED and one of the best value in the area. Welcome to Clarkson Village, one of South Mississauga's most desirable family-friendly neighbourhood where sought-after amenities including the Clarkson Go station, the QEW, renowned Rattray Marsh, Mentor College Private School, and Port Credit's vibrant waterfront parks, boutiques, and restaurants are conveniently located. Inside this executive family home situated on a private cul-de-sac lies an upgraded interior with new hardwood floors, pot lights, and expansive windows that flood each space with an abundance of natural light. The open concept layout keeps residents connected with the charming family room opening up to the upgraded kitchen elevated with a large centre island, quartz countertops, KitchenAid stainless steel appliances, and a great sized breakfast area that opens up to your private backyard oasis for a seamless indoor-outdoor entertainment experience. Ascend upstairs to 4 generously sized bedrooms with their own design details and a 4-piece bath. The prodigious Owners suite provides a serene escape of rest and relaxation with a large seating area, a walk-in closet for all of your prized possessions, and its very own 4-piece ensuite. Adding to this home's allure is the completed basement, which extends your living space and offers a recreational room with a gas fireplace, pot lights, and a 2-piece bath. An absolute must see, this home is situated on a 50 x 144 ft lot and offers a private outdoor sanctuary encircled by beautiful mature trees and boasting a stone patio for alfresco dining, a deck with hot tub, and a gated inground swimming pool. Located on a quiet street with no neighbours behind and backing onto greenspace, this home is just 1 km from Clarkson GO station and offers a direct, high-speed GO train ride to Union Station in approximately 22 minutes. Don't miss this rare opportunity to own a refined family home in a prime Clarkson Village location - book your private showing today.
Property Details
Interior
Features
Main Floor
Kitchen
3.71 x 3.42Centre Island / B/I Appliances / Breakfast Area
Breakfast
4.85 x 3.16Combined W/Kitchen / Pot Lights / W/O To Garden
Dining
3.4 x 5.28Picture Window / French Doors / hardwood floor
Laundry
2.26 x 2.22Laundry Sink / Closet / Tile Floor
Exterior
Features
Parking
Garage spaces 2
Garage type Attached
Other parking spaces 4
Total parking spaces 6
Property History
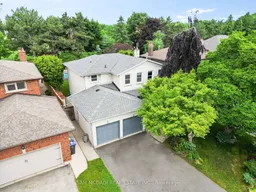 50
50