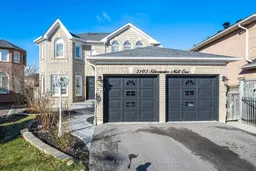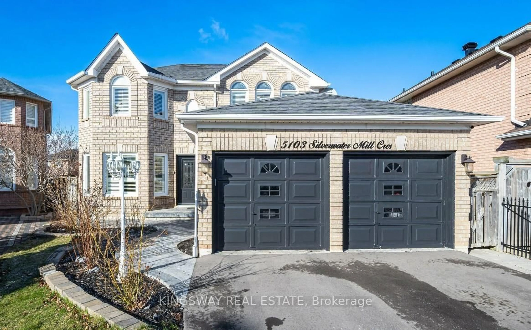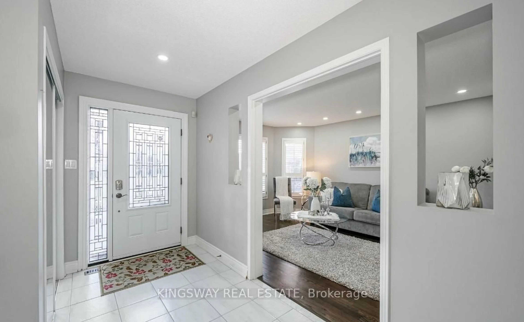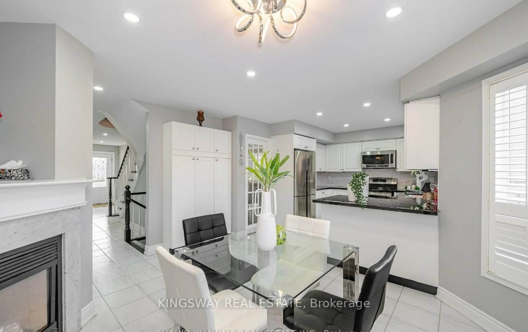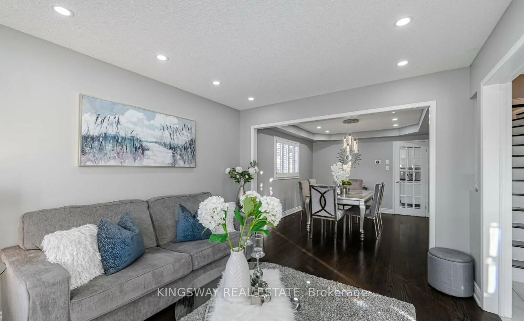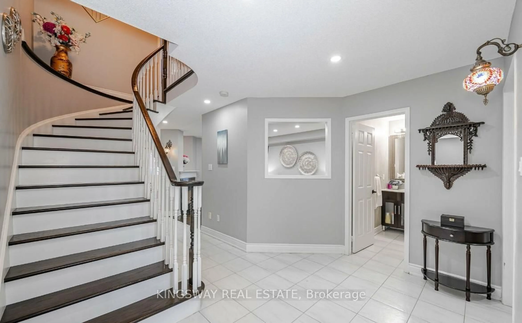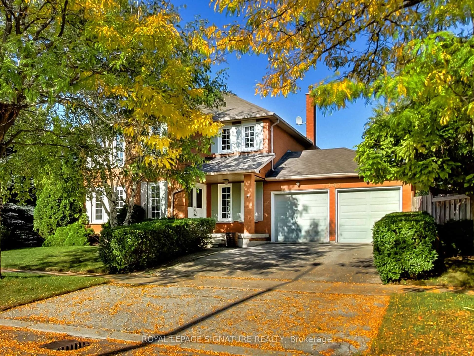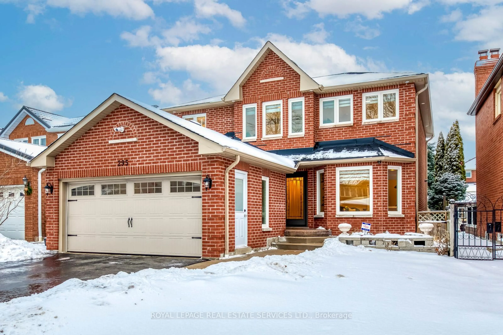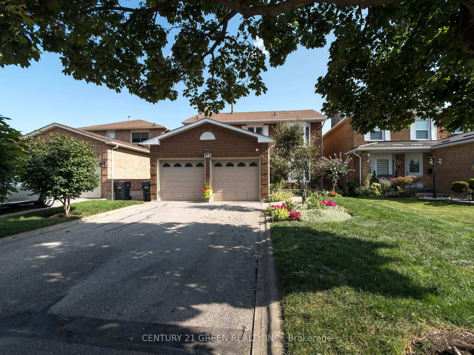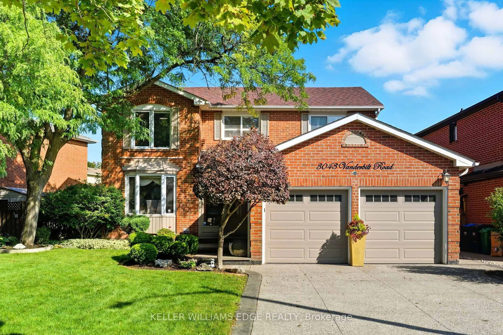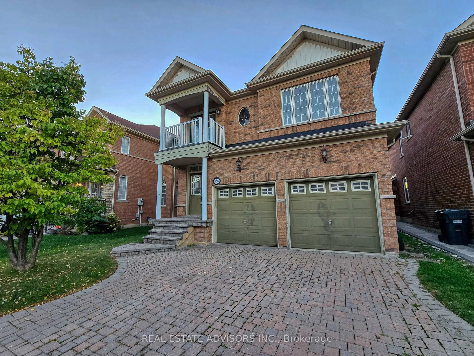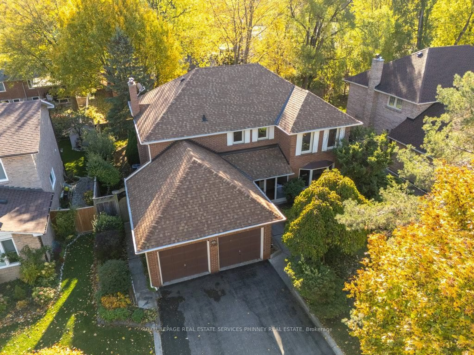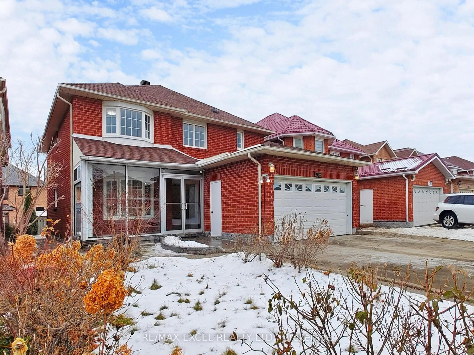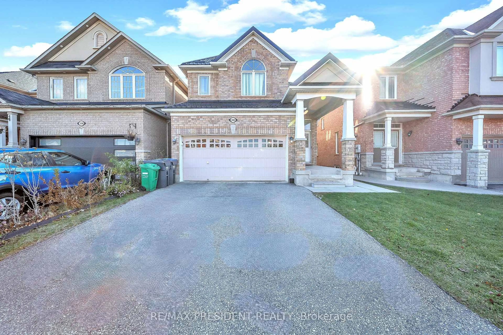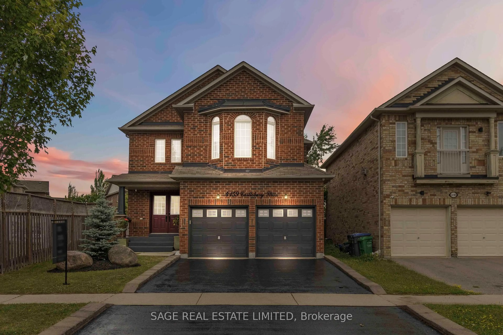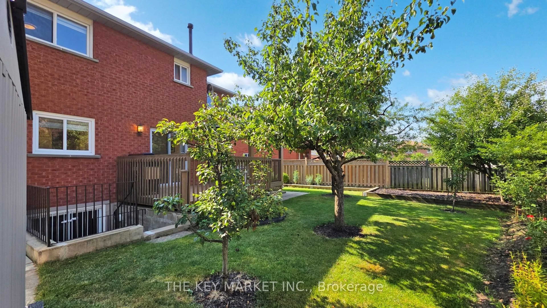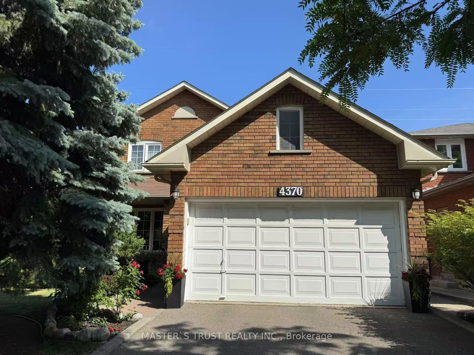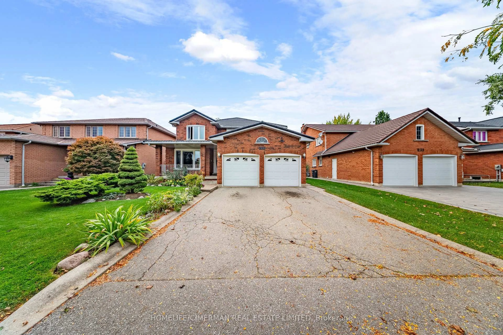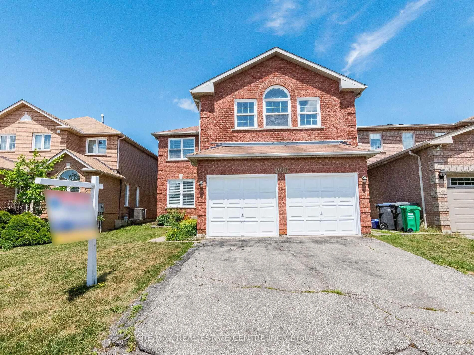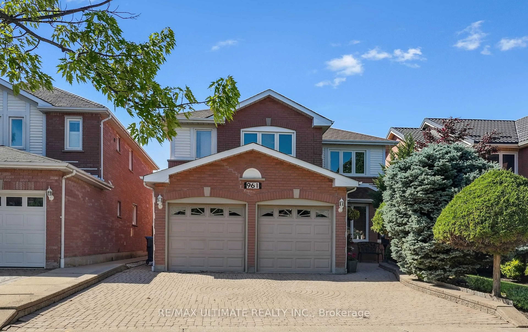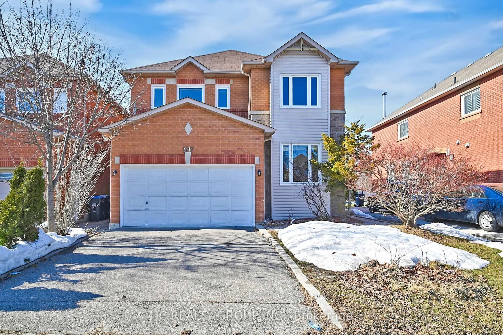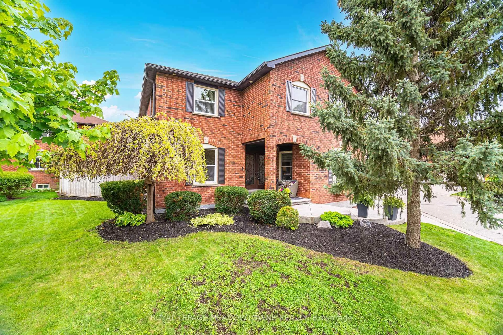5103 Silverwater Mill Cres, Mississauga, Ontario L5V 2B6
Contact us about this property
Highlights
Estimated valueThis is the price Wahi expects this property to sell for.
The calculation is powered by our Instant Home Value Estimate, which uses current market and property price trends to estimate your home’s value with a 90% accuracy rate.Not available
Price/Sqft$590/sqft
Monthly cost
Open Calculator
Description
Gorgeous Home on a Premium Pie-Shaped Lot in Mississauga! This beautiful 4+2 bedroom, 4-bath residence offers exceptional living space with a finished basement apartment and a private separate entrance ideal for extended family or rental income. Step into a bright, open-concept living and dining area featuring elegant tray ceilings and abundant natural light. The cozy family room includes a double-sided gas fireplace, while the custom white kitchen boasts stainless steel appliances and quartz countertops, perfect for modern living. The spacious primary bedroom features a 4-piece ensuite and walk-in closet. Two additional well-sized bedrooms and a second full bath complete the upper level. An exceptional opportunity to own your dream home in a sought-after Mississauga neighborhood!
Property Details
Interior
Features
Bsmt Floor
Kitchen
6.62 x 3.15Ceramic Floor / Backsplash / B/I Appliances
Br
3.71 x 3.15hardwood floor / B/I Closet / 3 Pc Bath
Br
3.5 x 3.0Living
3.62 x 2.91hardwood floor / Separate Rm / Above Grade Window
Exterior
Features
Parking
Garage spaces -
Garage type -
Total parking spaces 1
Property History
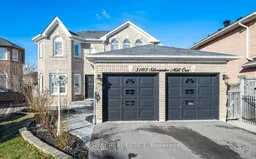 7
7