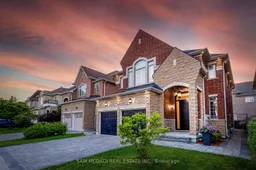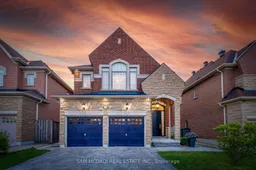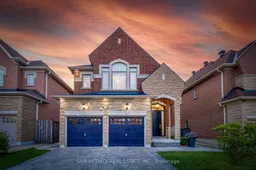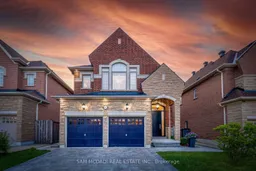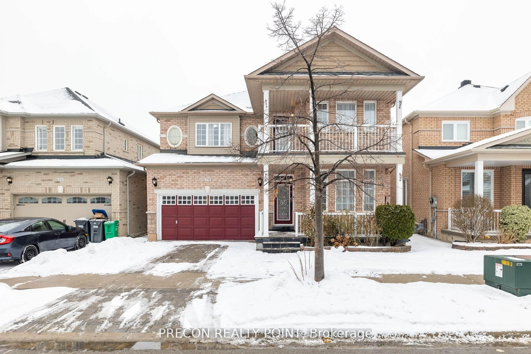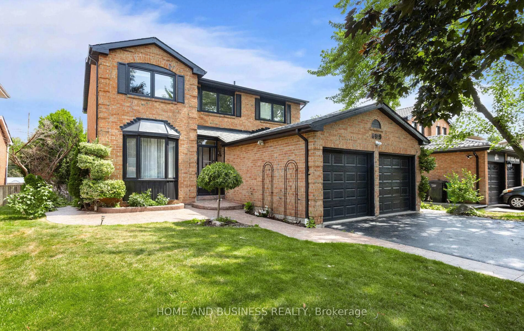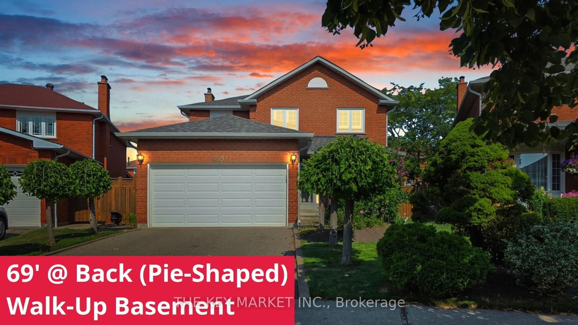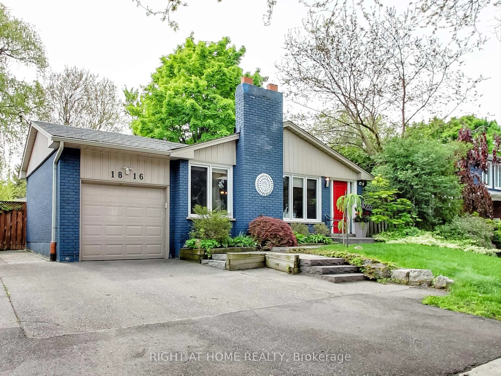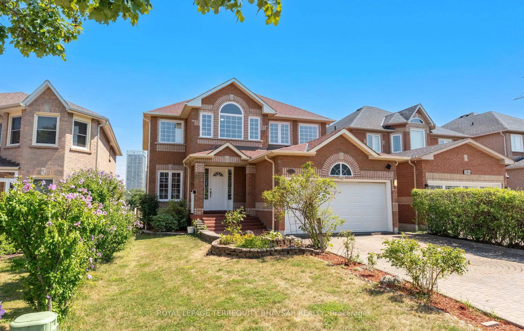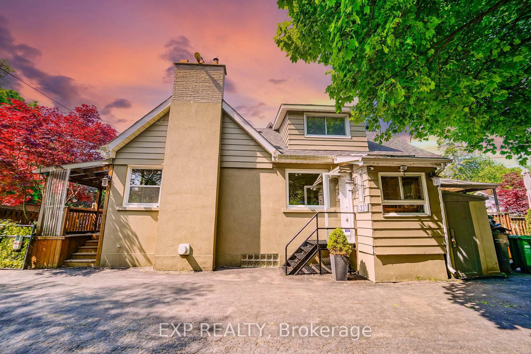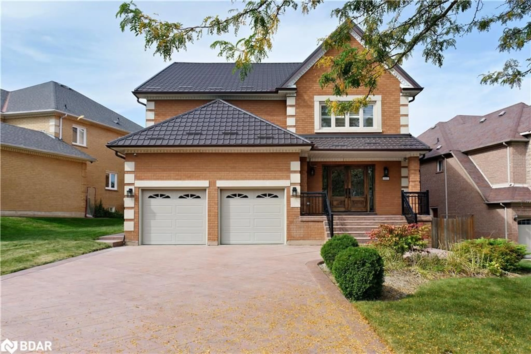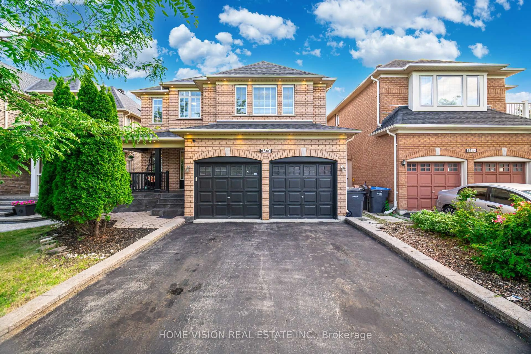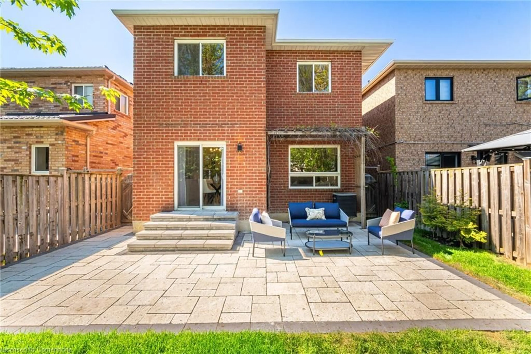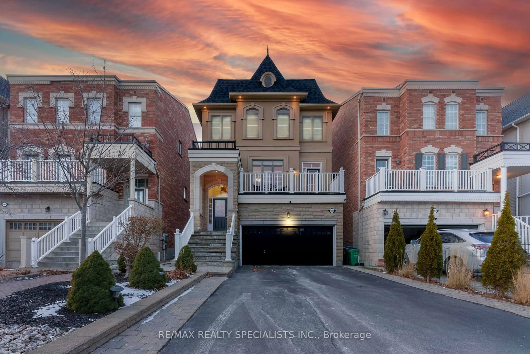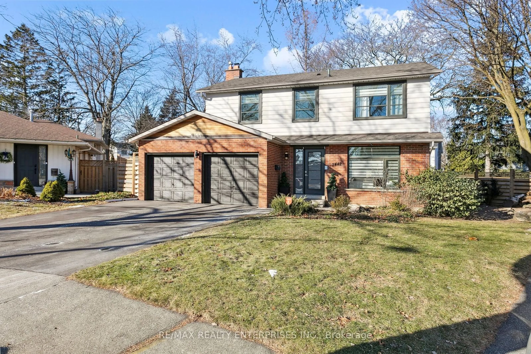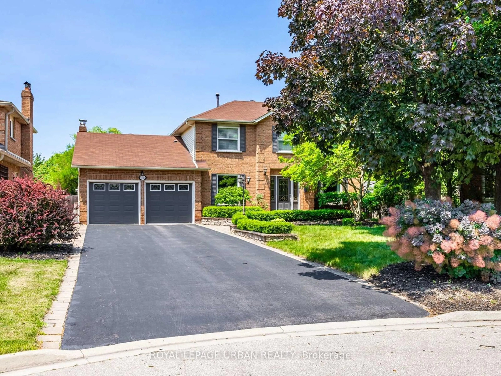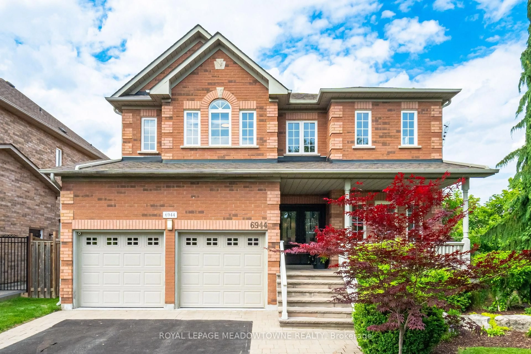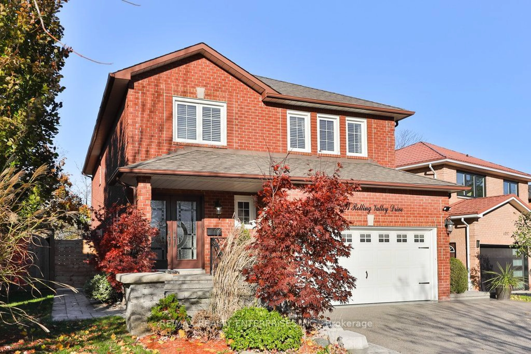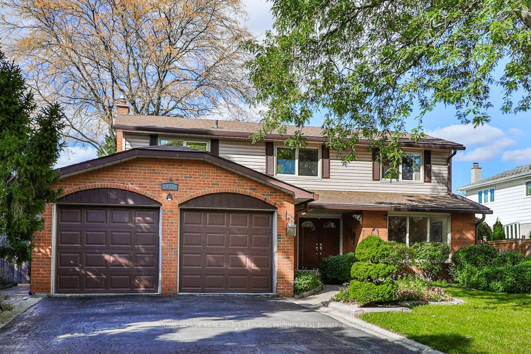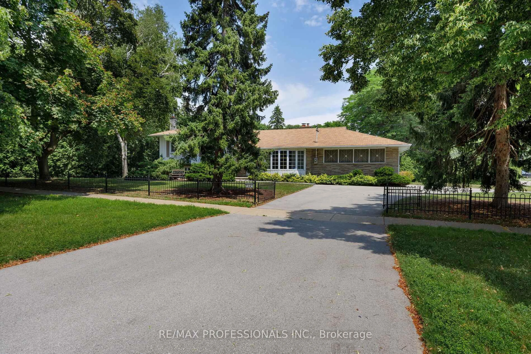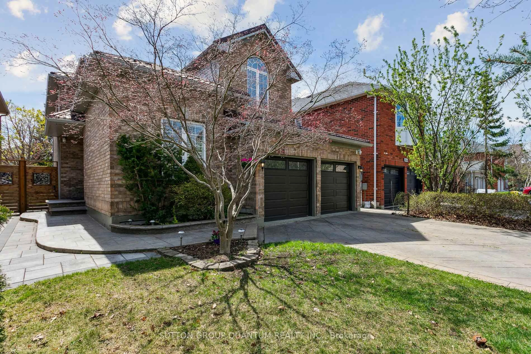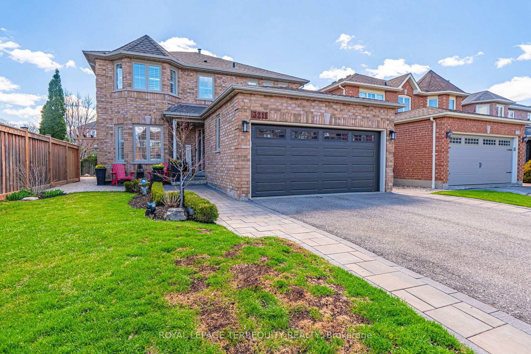Presenting a stunning fully upgraded cachet home nestled in the desirable Churchill Meadows area. Beautiful 4 + 2 bedrooms and 5 bathrooms, Approximately 4000 Sqft of living space. An exquisite custom-designed mahogany solid wood door welcome you into a grand foyer entrance is set with the addition of brand-new chandeliers in the foyer. Step into culinary paradise with the home's fully renovated kitchen, boasting new custom designed cabinetry, Brand new S/S KitchenAid Appliances complemented by a gleaming quartz countertop and brand new ceramic flooring. A newly designed island with waterfall Quartz countertop. An extended pantry is a perfect spot for savouring your morning tea or coffee. The expanded patio door offers a picturesque view of the lovely backyard. Family room boasts a new wall unit & double sided fireplace with a great view of the kitchen and the backyard . The combined dining room and living room is spacious and inviting space, flooded with natural light from the large windows. The second floor boasts 4 spacious bedrooms each with its own renovated Ensuite & Semi Ensuite Bathrooms. Brand new master En-suite featuring new ceramic wall and flooring, hot tub, custom made vanities and frameless glass enclosures and rainfall showerheads that provides Spa like experience.The basement features a renovated space with newly added small Kitchenette, high ceilings, and generously sized bedrooms with fully renovated 3Pc Ensuite. New Chandeliers and light fixtures. Don't miss the opportunity to make this treasure your own. **EXTRAS** New Roof (2023), New Furnace(2024)& New AC(2024). Brand New Flooring in Kitchen and all Bathrooms. New Entrance door & New Patio door. Fully designed Master Ensuite. Renovated Laundry Room, New Exterior pot lights.
Inclusions: Brand New Stainless Steele KitchenAid Appliances (Fridge, Stove, Dishwasher & Rangehood) Washer & Dryer. All blinds and California shutters. Brand New chandeliers and light fixtures. Pot lights. Exterior light fixtures. GDO. Brand New Furnace & AC
