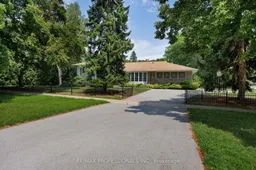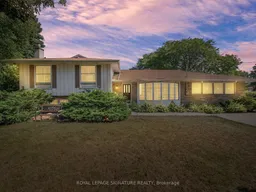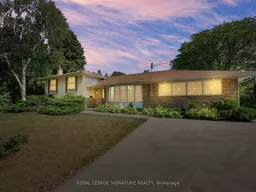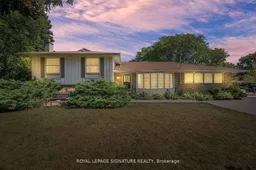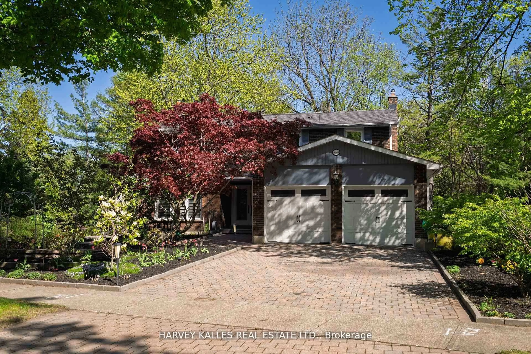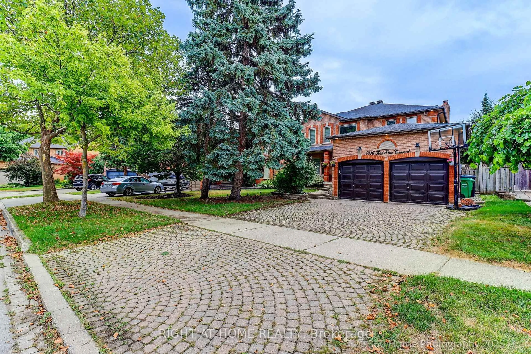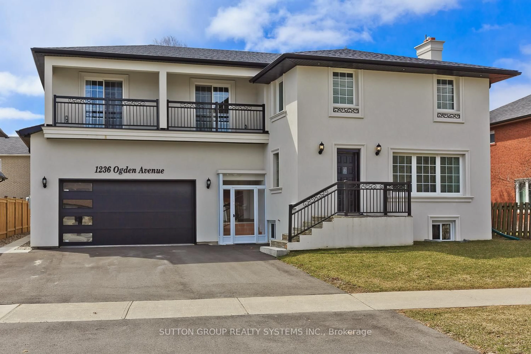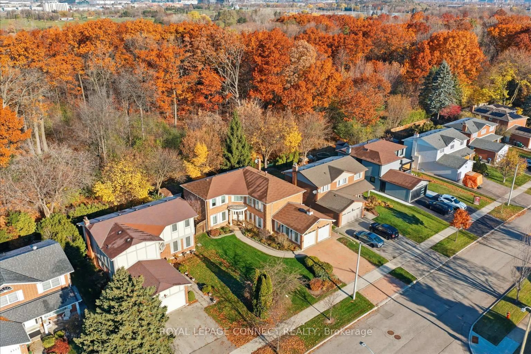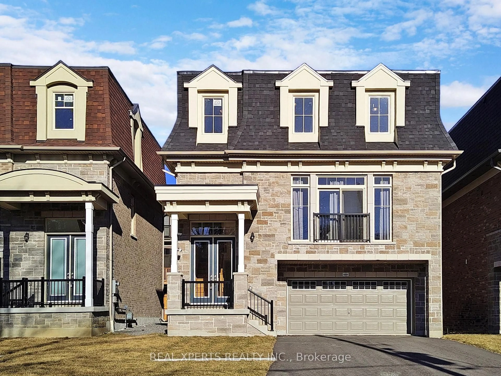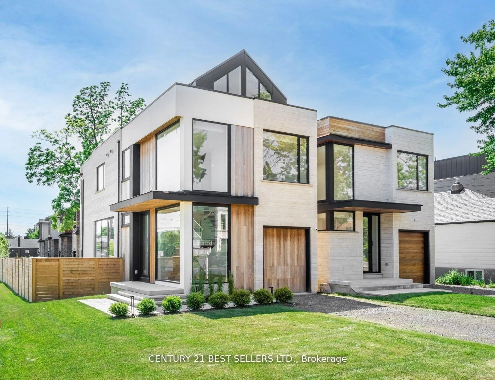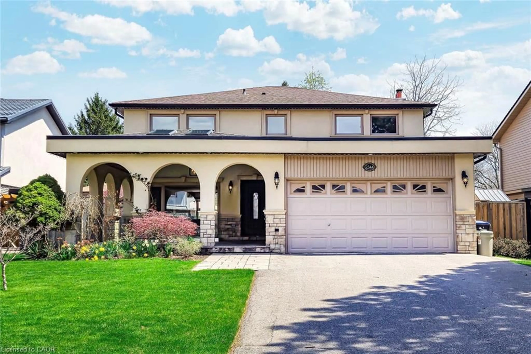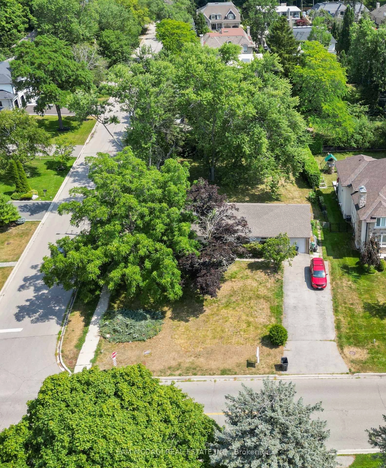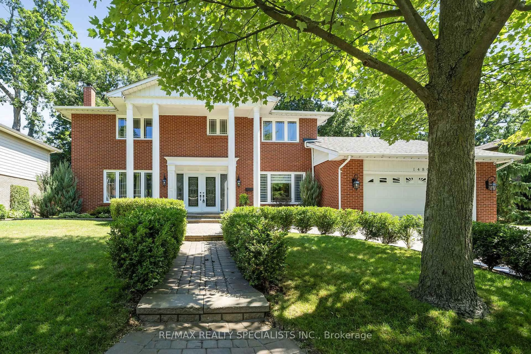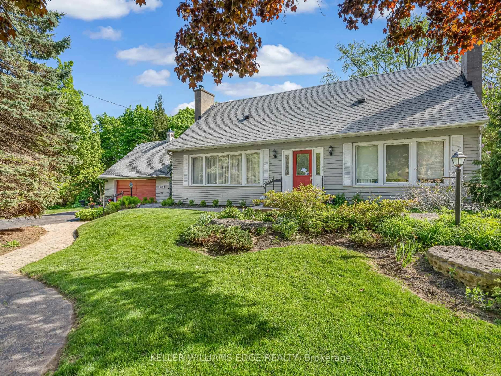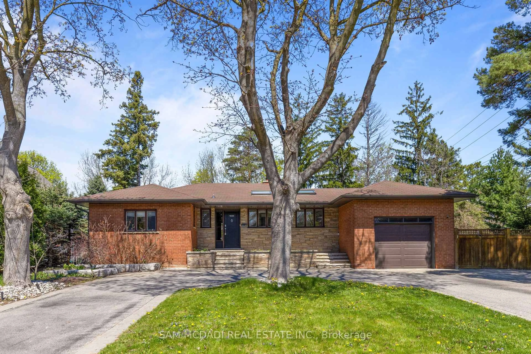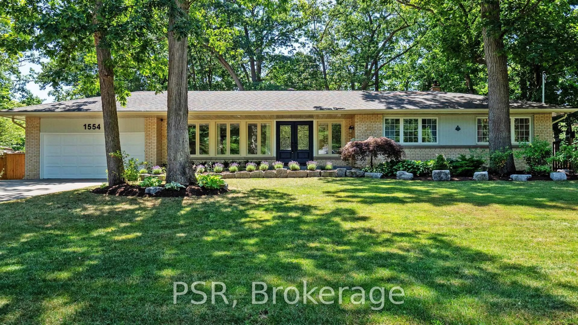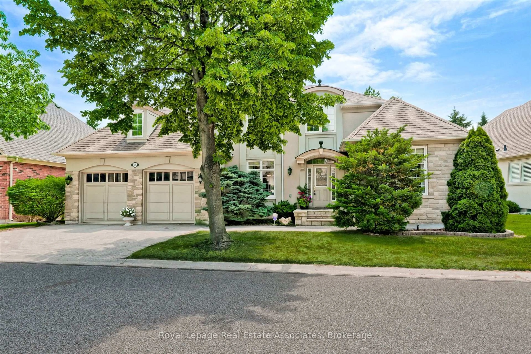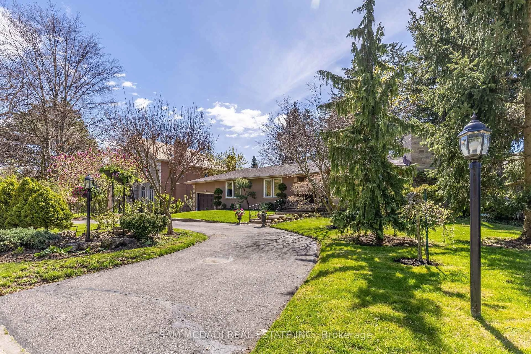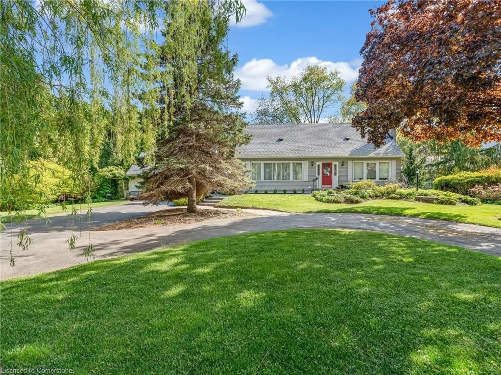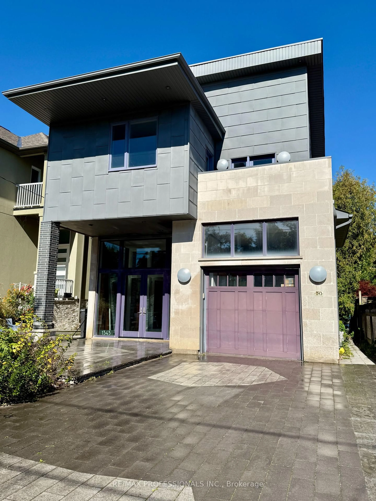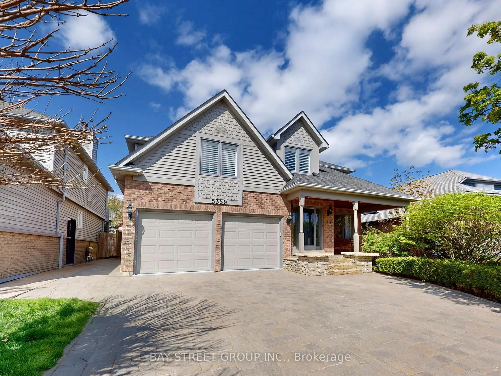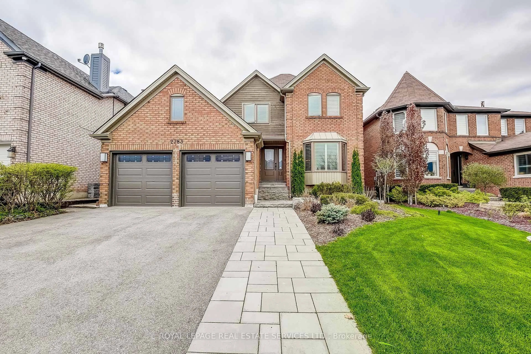Tucked away on a quiet corner of prestigious Lorne Park, this four bedroom, three bathroom side split retains the warmth and charm of a life well lived. Upon entry, you'll find a pair of French doors leading into a bright front living room with wood burning, stone fireplace. To the left, a few shorts steps brings you to the quiet solitude of three well appointed bedrooms and a four piece bath. The efficiently designed kitchen has plenty of cabinet space, a built in breakfast nook and walkout to backyard. For larger gatherings, play host in the formal dining room with attached three-season sunroom. Flexible mid-level is a natural extension of the home, with plenty of above grade windows, a second fireplace, dedicated office and laundry room. Lower level has ample storage, large recreation space and a handyman's dream workshop. Set back from the street and situated on a 88 x 180' south facing, mature lot ensures both plenty of sunshine and privacy. Horseshoe driveway provides easy access from both Clarkson Rd. and Mazo Cres. with plenty of parking space and two car garage.Located within the top rated Lorne Park school district and within walking distance to Lakeshore where you'll find charming restaurants, shopping and parks.
Inclusions: Cooktop, wall oven, stainless steel: fridge and dishwasher. Washer and dryer, humidifier, all electric light fixtures, all window coverings.
