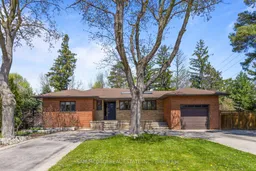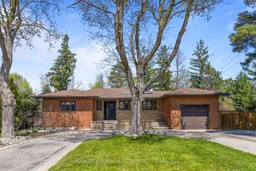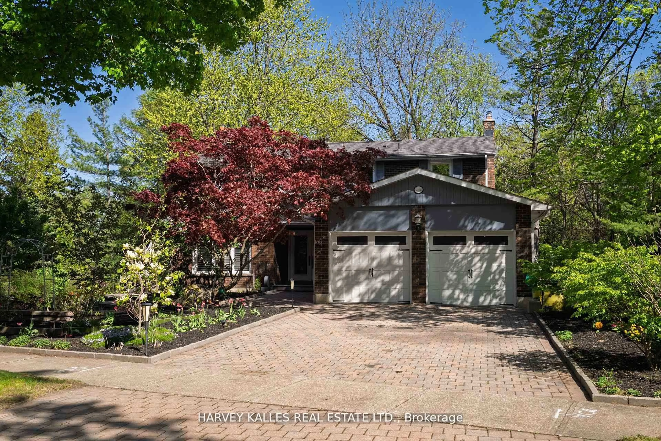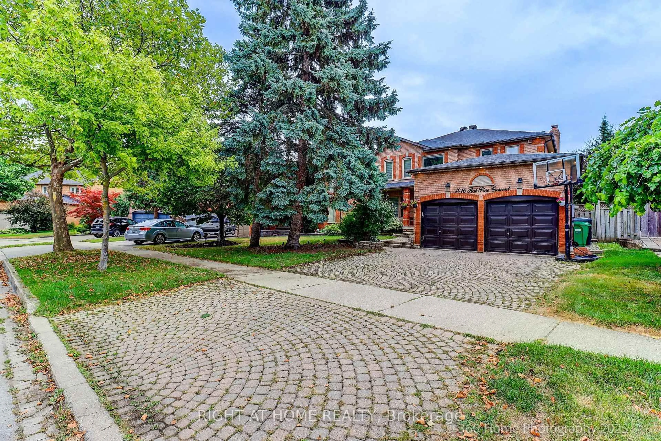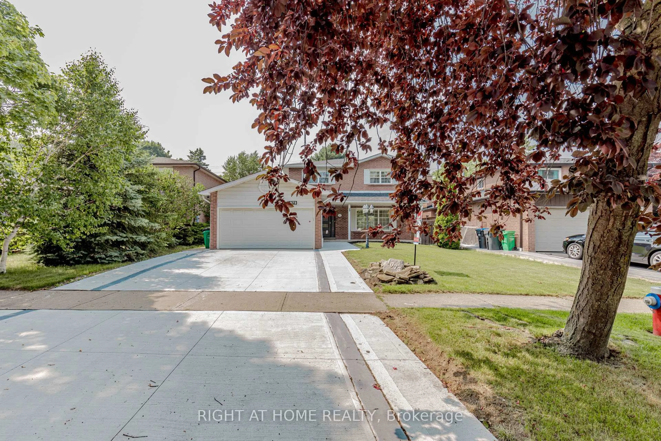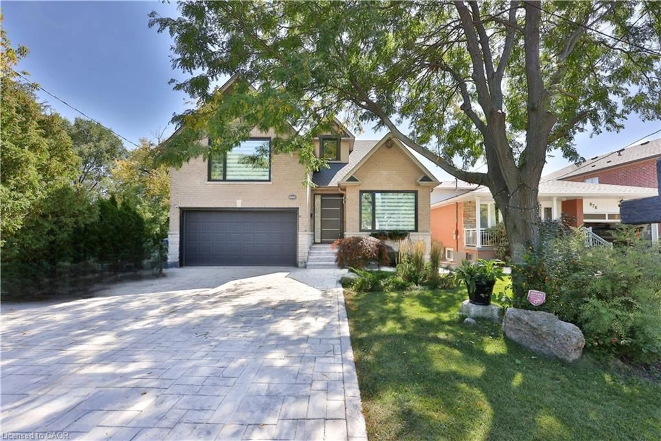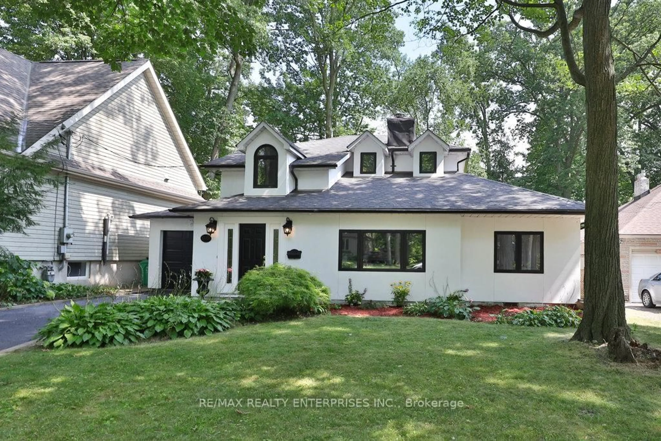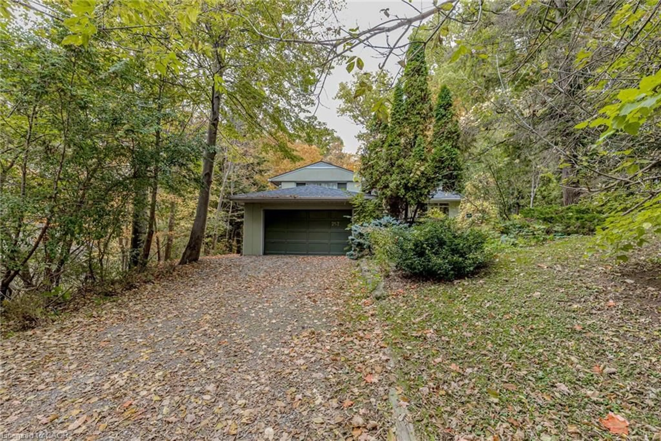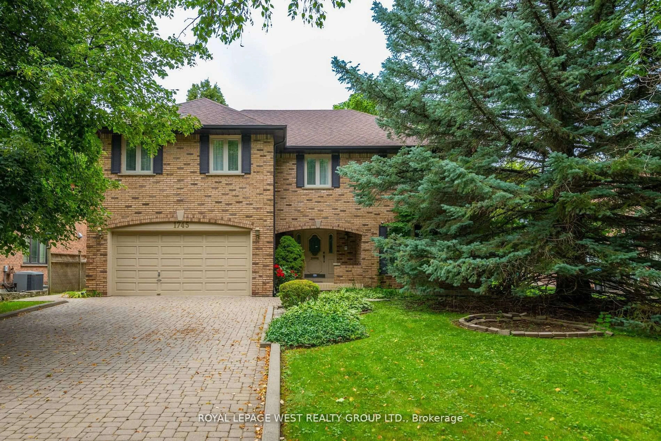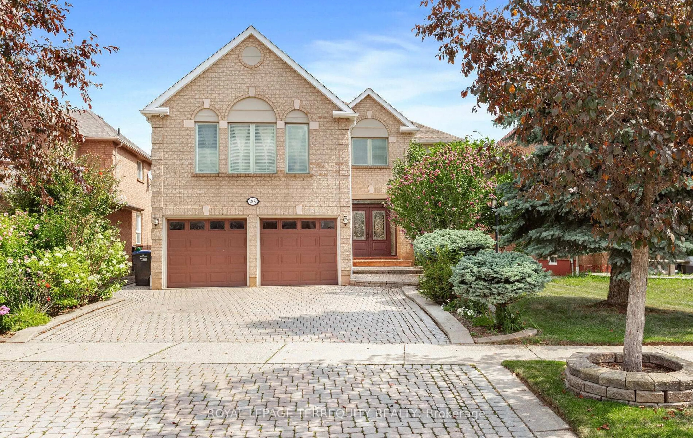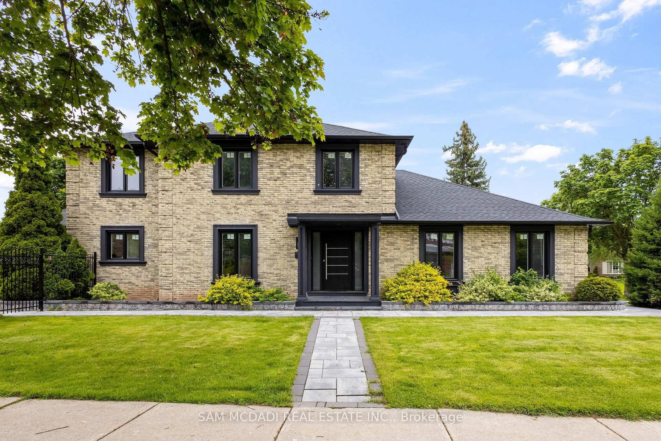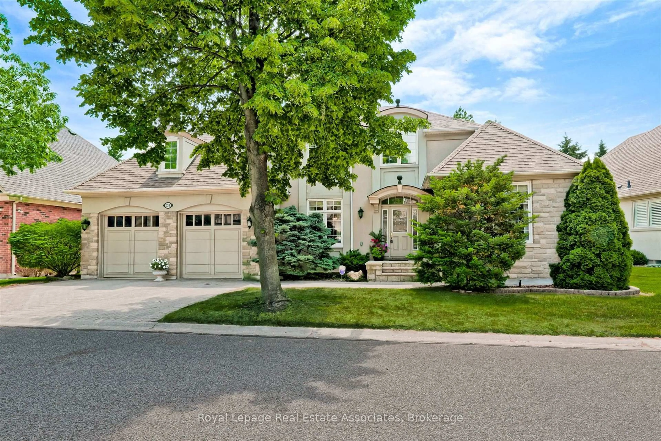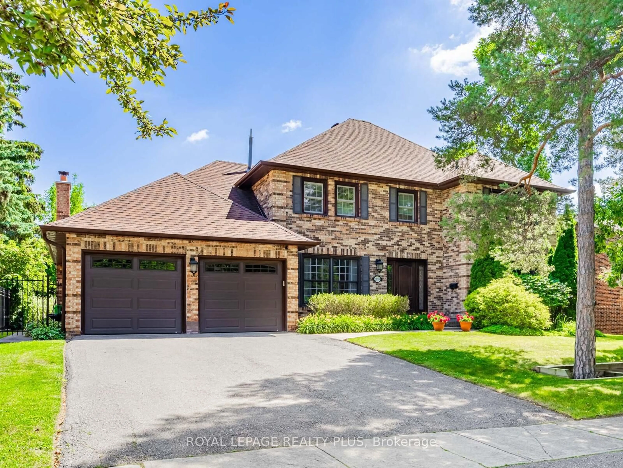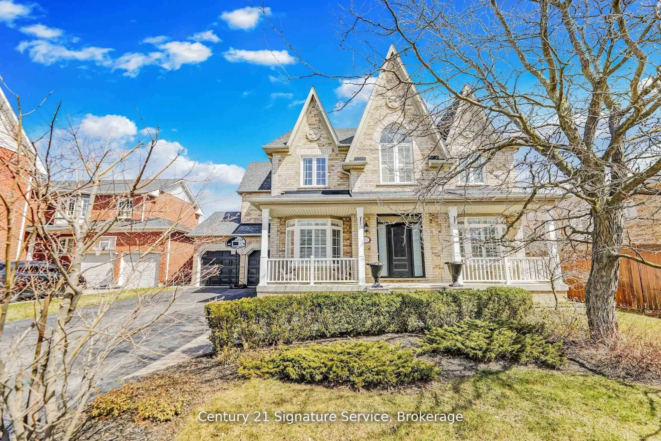This Exceptional Estate Exemplifies Refined Sophistication, Presenting A Stunning Custom-Renored Bungalow Located In A Peaceful Cul-De-Sac Within The Prestigious Lorne Park Area, Offering Unparalleled Seclusion And Calm, With A Spacious Open-Concept Design, Characterized By Soaring Cathedral Ceilings, Profuse Natural Light, And A Grand Two-Sided Fireplace, Accompanied By A Cutting-Edge Modern Kitchen, Replete With A Spacious Island, Ideal For Opulent Entertaining, As The Lower Level's Warm Gas Fireplace Creates A Cozy Family Atmosphere, Effortlessly Linking To The Resplendent Garden Retreat, Featuring A Breathtaking Saltwater Inground Pool, Luxurious Spa Tub, Exquisite Water Feature, And An Array Of Upscale Amenities, Including An Outdoor Fire Pit, Elegant Patio, Refreshing Outdoor Shower, And Strategically Placed Outdoor Security Lights, Along With An Underground Rogers Internet Connection For Seamless Connectivity, An Outdoor Sump Pump For Efficient Garden Maintenance, An Interlocking Driveway, Beautiful Landscaping With Exquisite Perennial Plants, Soft Lighting For The Interlocking And Charming Accents On The Balcony Stairs, Following Extensive Besment Renovations That Have Yielded A State-Of-The-Art Kitchen, Modernized Laundry Facilities, And A Finished Basement Floor, Resulting In A Sumptuous Living Experience Geared Towards Discerning Homeowners.
Inclusions: Two fridges, Two Stoves, Washer, Dryer, All Electric Light Fixtures, Blinds, Dishwasher, Two Microwaves
