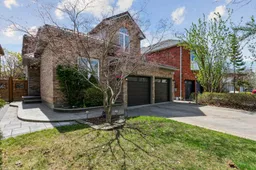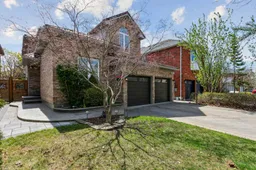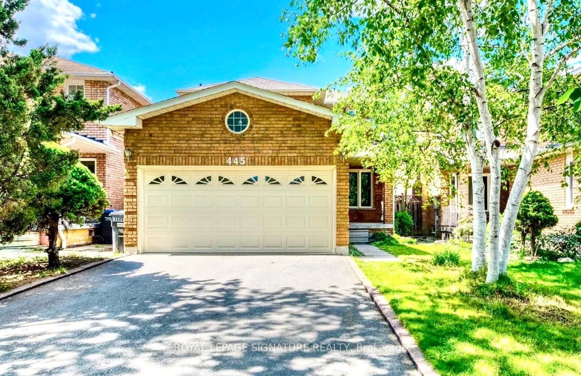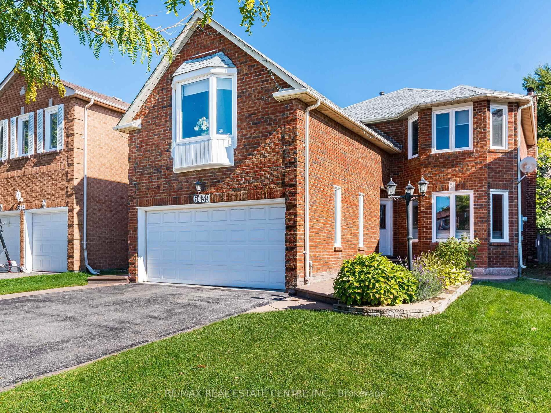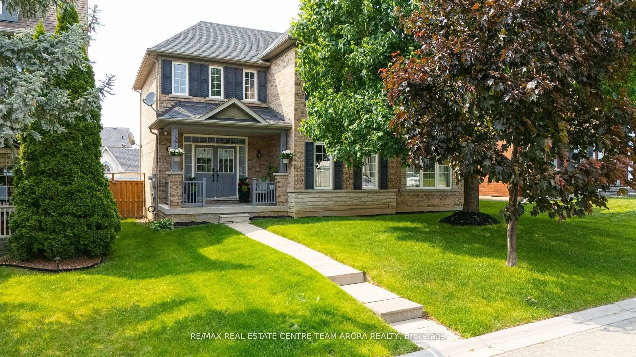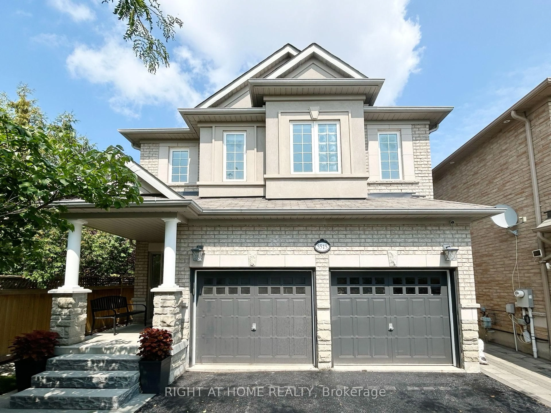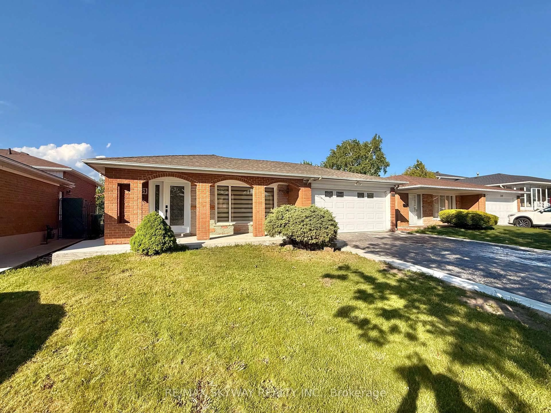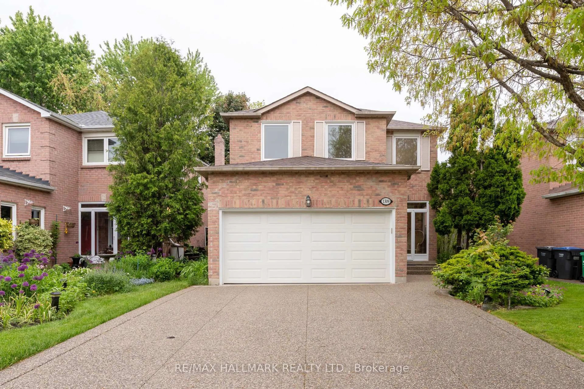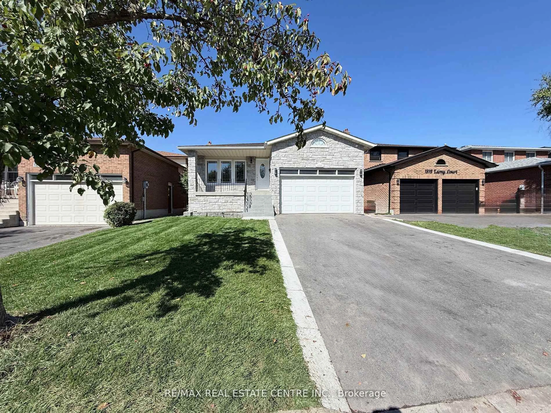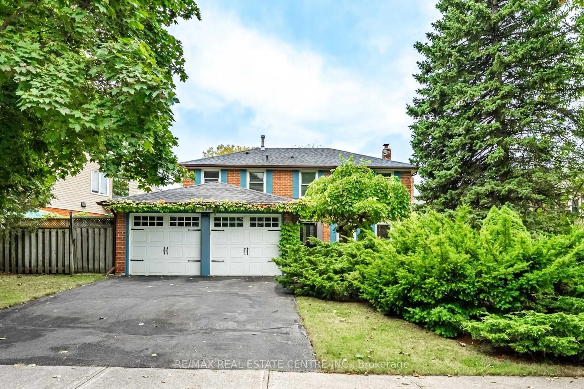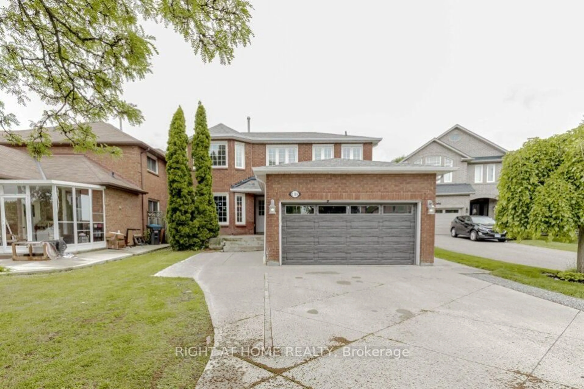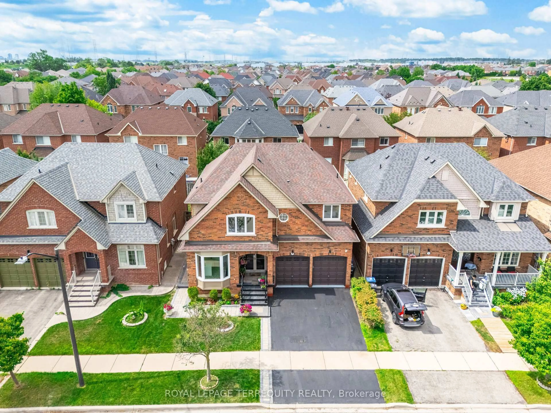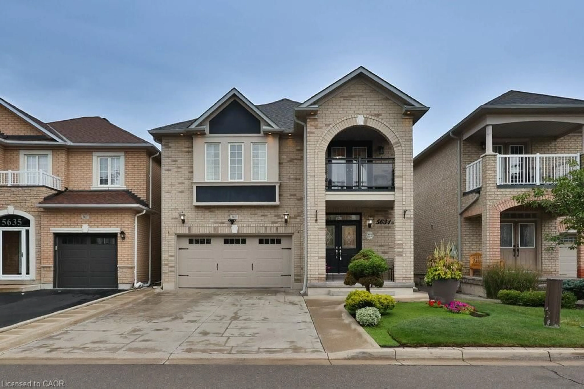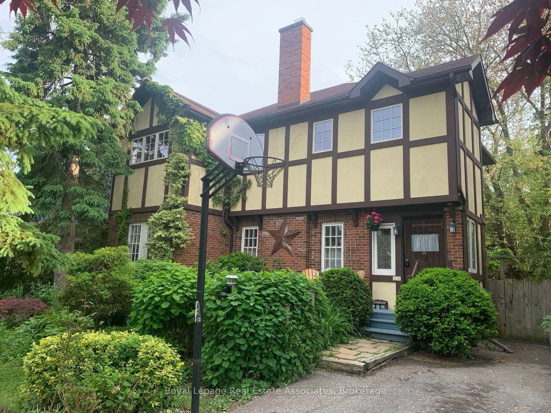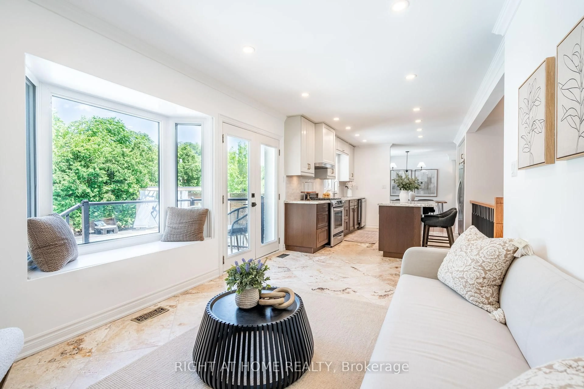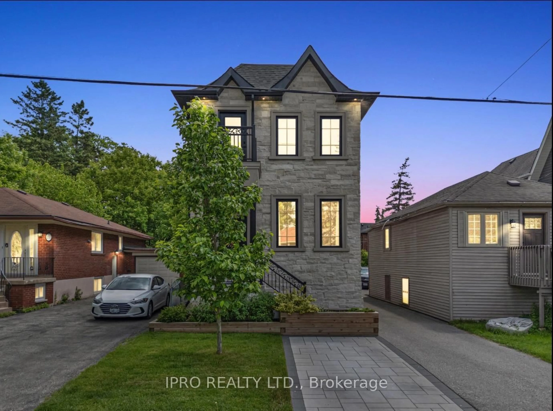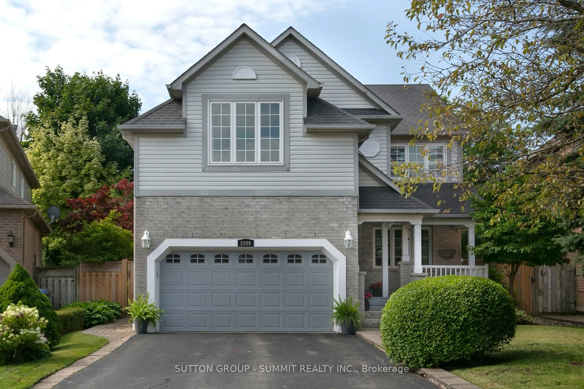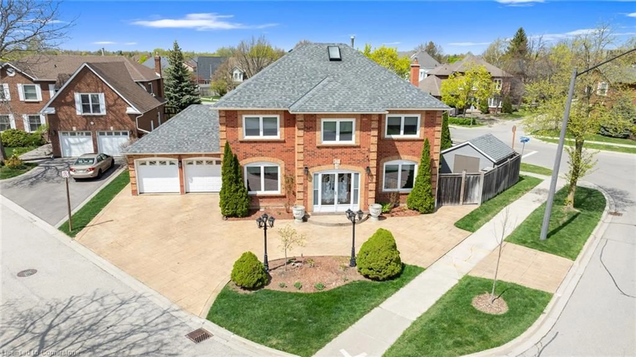RARE Original-Owner Home in Prime Central Mississauga! Welcome to this meticulously maintained Mattamy built gem in the sought-after Hampton Woods subdivision. Set on a quiet street just steps from Dobkin Park, this home showcases true pride of ownership throughout. Offering nearly 2,500 sq. ft. of thoughtfully designed living space, you'll love the beautiful mature gardens and private backyard with a newer deckperfect for relaxing or entertaining.Inside, enjoy 9 ceilings on main floor, freshly painted interiors, and numerous upgrades: a durable metal roof (2015), insulated garage door (2016), elegant new front entry door (2019), patterned concrete driveway, and owned hot water tank. The kitchen features high-end stainless steel appliances, and the home is cooled by a newer A/C unit for year-round comfort.Located just minutes from Square One, Hwy 403, top-rated schools, and all essential amenitiesthis is a rare opportunity to own in one of Mississauga's most desirable neighbourhoods!
Inclusions: S/S FRDIGE, STOVE, DW, WASHER, DRYER, ALL ELF'S, 4 SECURITY CAMERAS
