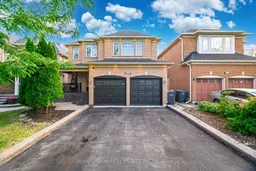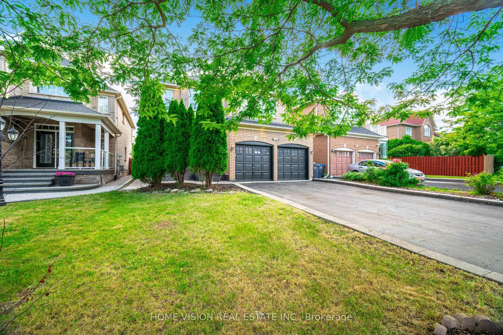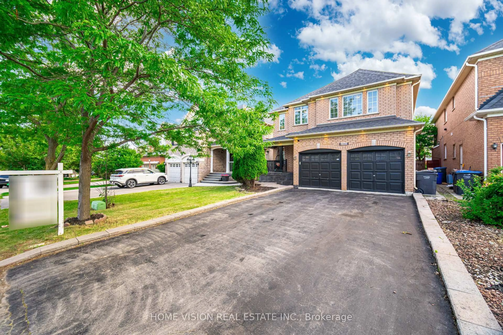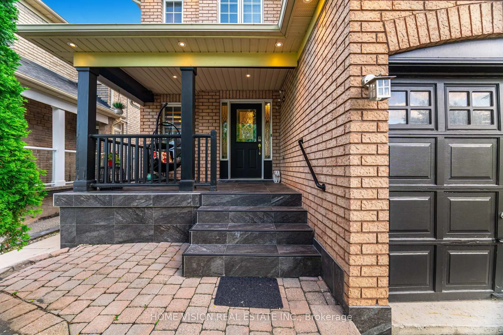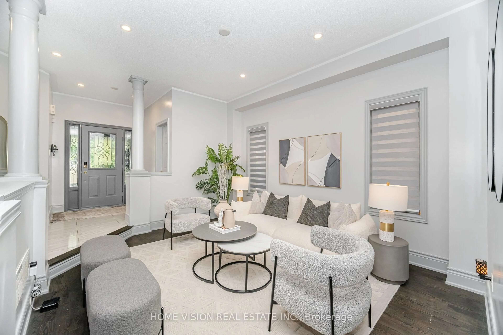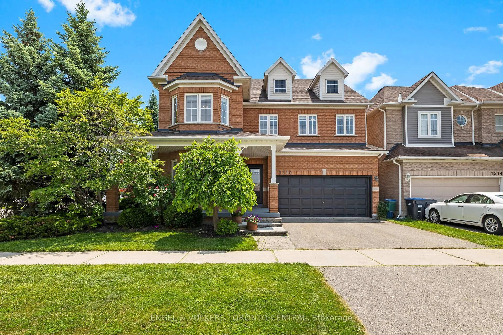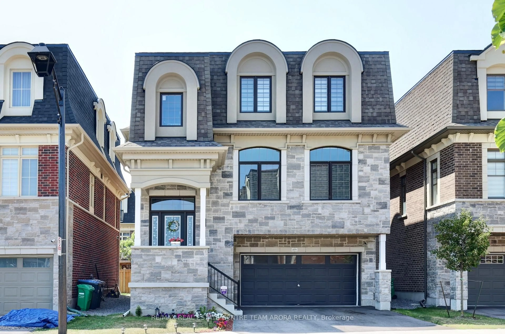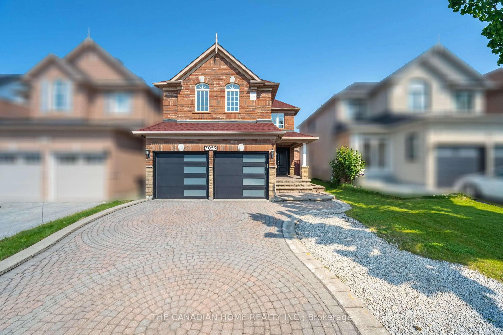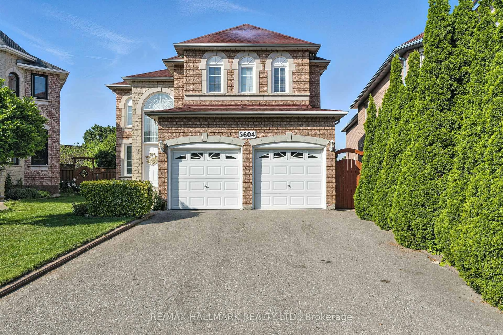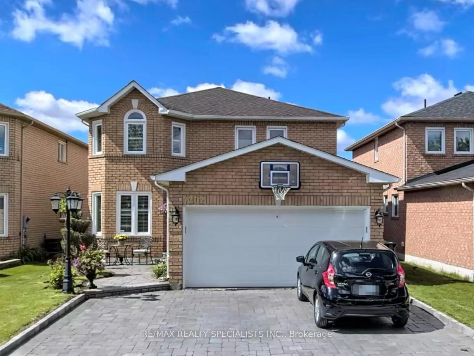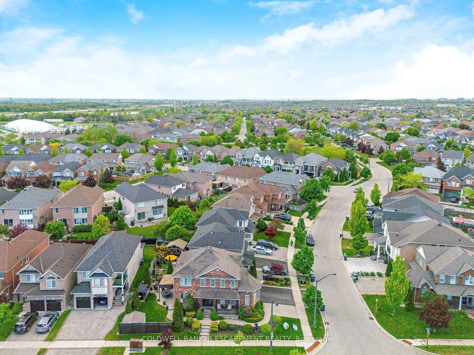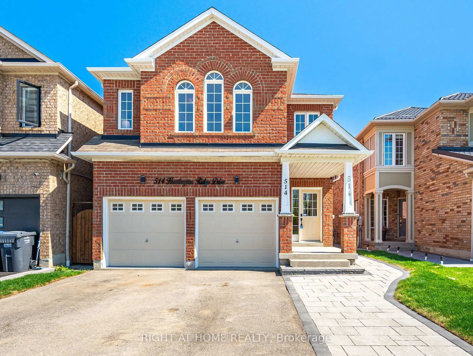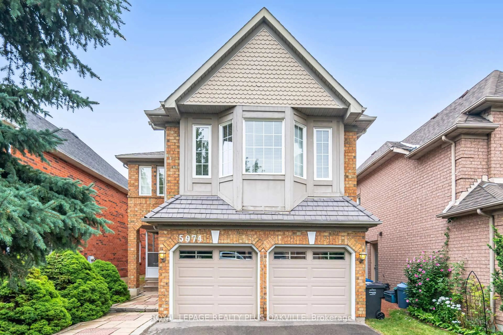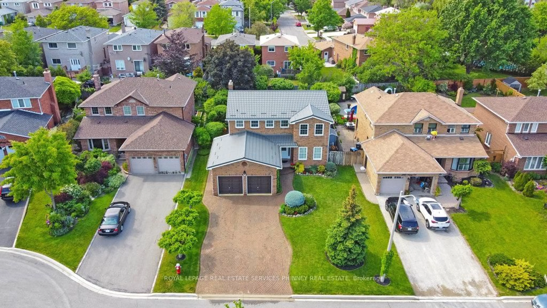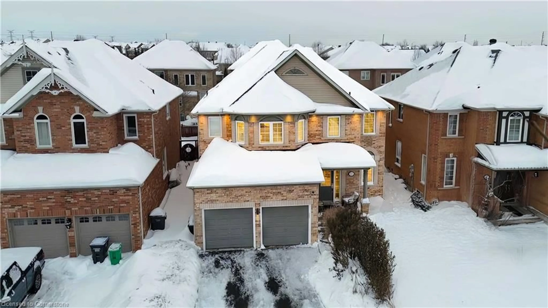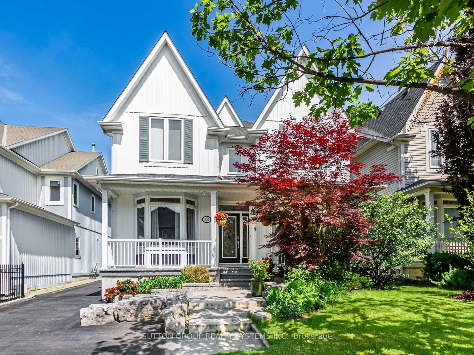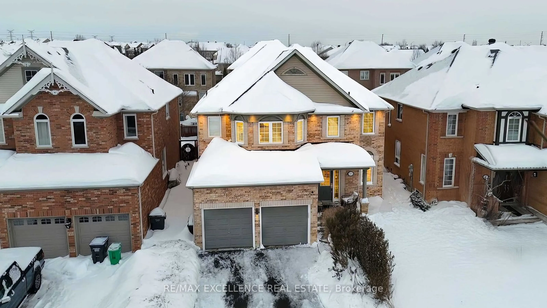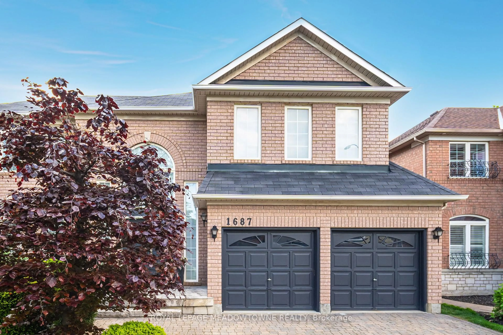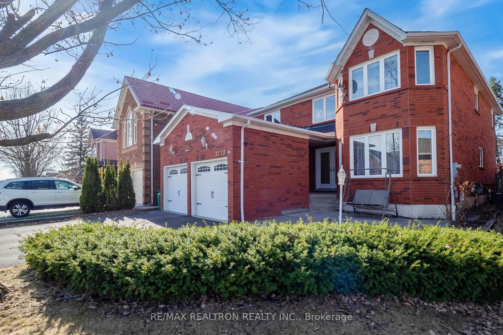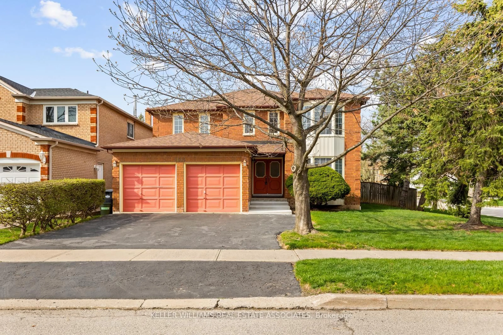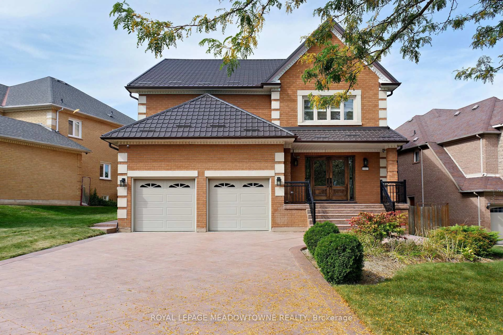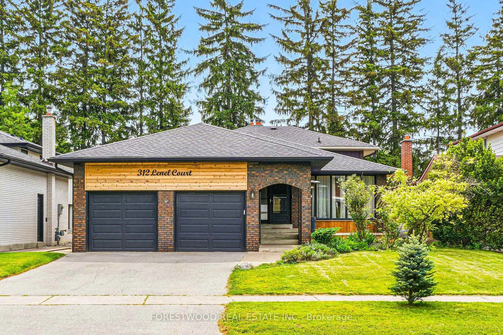6560 Western Skies Way, Mississauga, Ontario L5W 1G4
Contact us about this property
Highlights
Estimated valueThis is the price Wahi expects this property to sell for.
The calculation is powered by our Instant Home Value Estimate, which uses current market and property price trends to estimate your home’s value with a 90% accuracy rate.Not available
Price/Sqft$549/sqft
Monthly cost
Open Calculator

Curious about what homes are selling for in this area?
Get a report on comparable homes with helpful insights and trends.
+2
Properties sold*
$1.5M
Median sold price*
*Based on last 30 days
Description
Presenting a luxurious detached home on one of Meadowvale Villages most prestigious streets! Surrounded by ravines and scenic creeks, this stunning property features a huge driveway with no sidewalk, separate formal living, dining, and family rooms, and pot lights throughout. Enjoy oak hardwood floors on the main level and staircase, a family room with cathedral ceiling and large windows, and an upgraded gourmet kitchen with cooktop, canopy hood, built-in oven and microwave, extended pantry, center island with quartz counters, and new limestone tile flooring from foyer through kitchen. Silhouette blinds on the main floor, fresh paint, and tasteful upgrades make this home move-in ready! The second floor boasts 4 spacious bedrooms, including 2 master suites with large windows and double closets. The finished basement apartment offers 2 bedrooms, a full kitchen, separate laundry, and ample storage ideal for extended family or rental income. Located in Mississauga's most desirable neighborhood, within top school boundaries (St. Marcellinus SS, David Leeder MS, St. Veronica ES, Meadowvale Village PS, Le Flambeau French Immersion) and minutes to Hwy 401/407 and Heartland Town Centre
Property Details
Interior
Features
2nd Floor
2nd Br
4.75 x 3.35Closet / Window / 3 Pc Bath
Primary
5.12 x 4.21Wood Floor / 5 Pc Ensuite / W/I Closet
3rd Br
3.66 x 3.05Wood Floor / Closet / Window
4th Br
3.7 x 3.35Large Window / 4 Pc Ensuite / Large Closet
Exterior
Features
Parking
Garage spaces 2
Garage type Attached
Other parking spaces 4
Total parking spaces 6
Property History
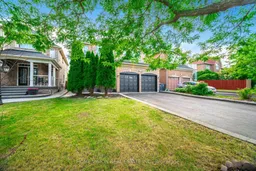 44
44