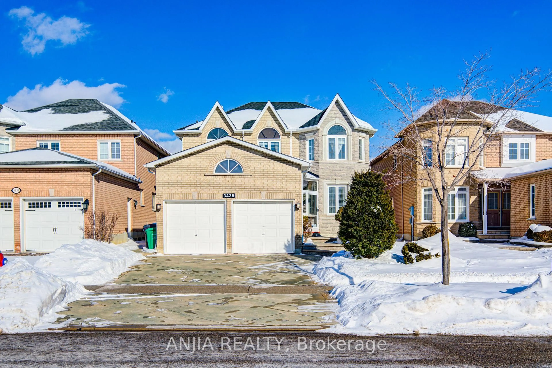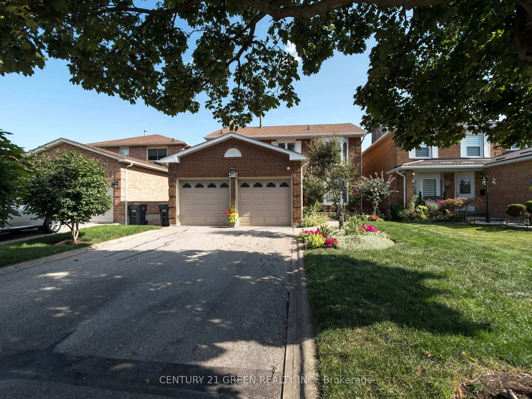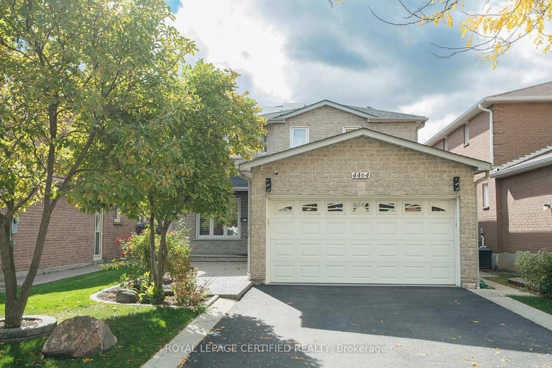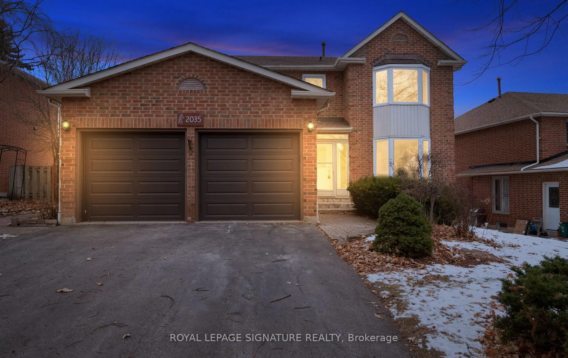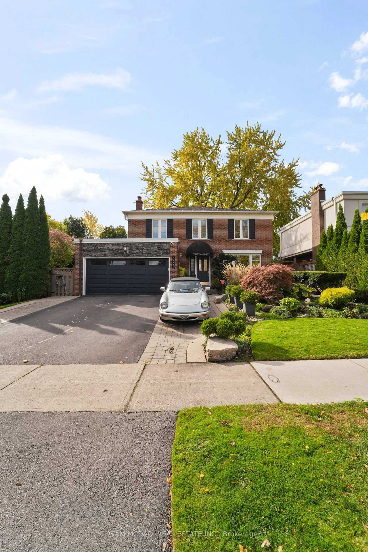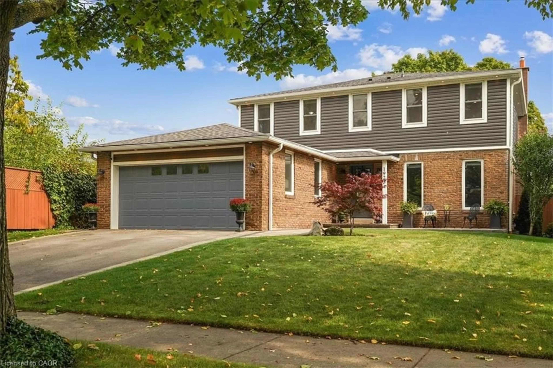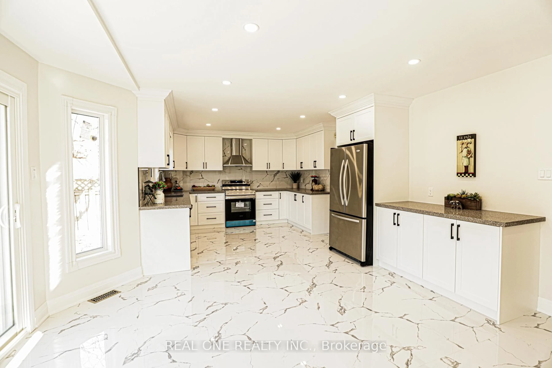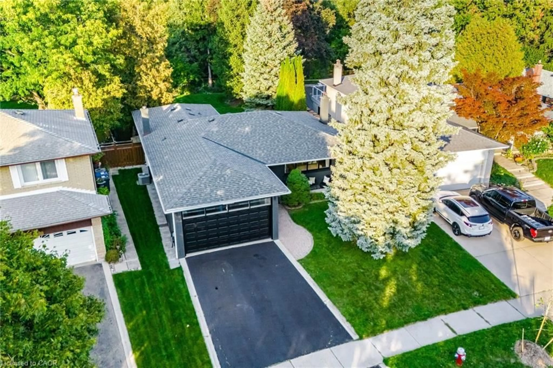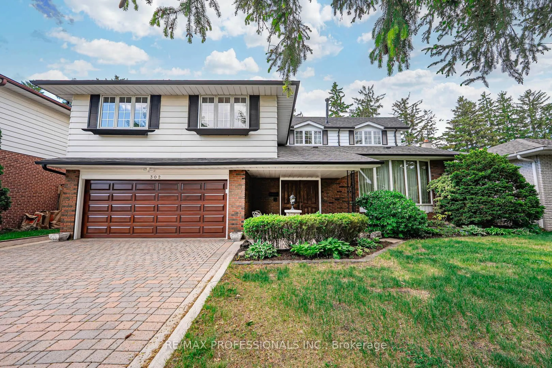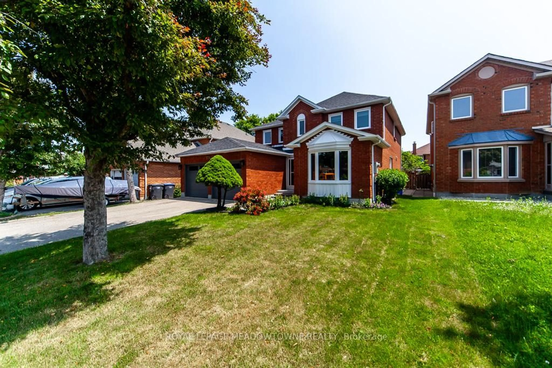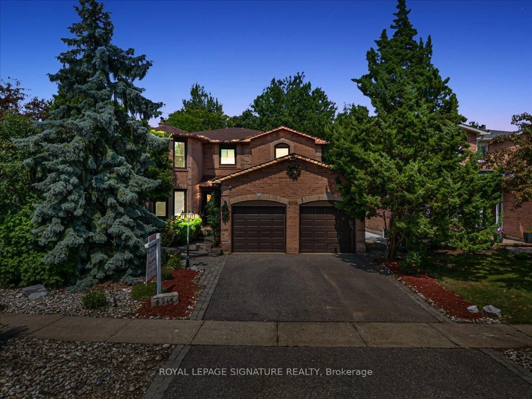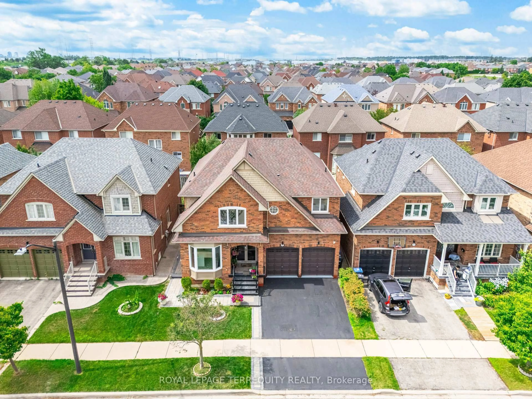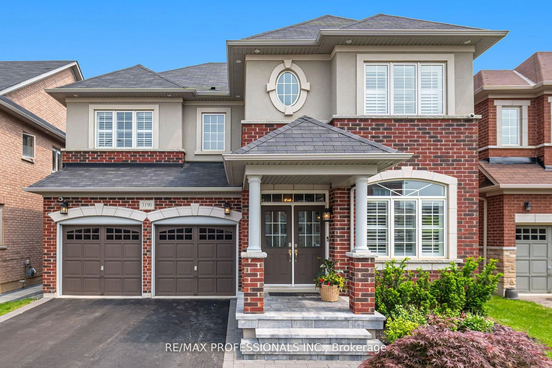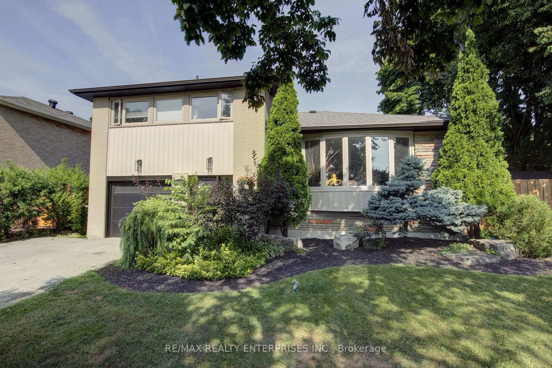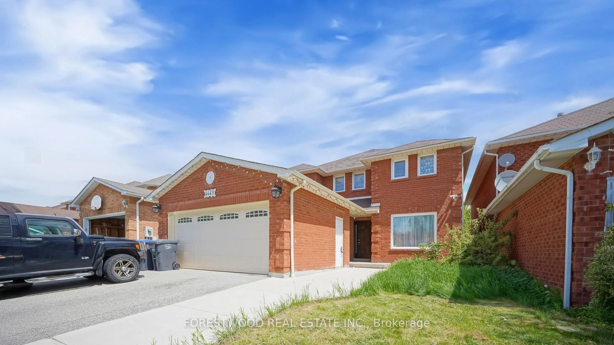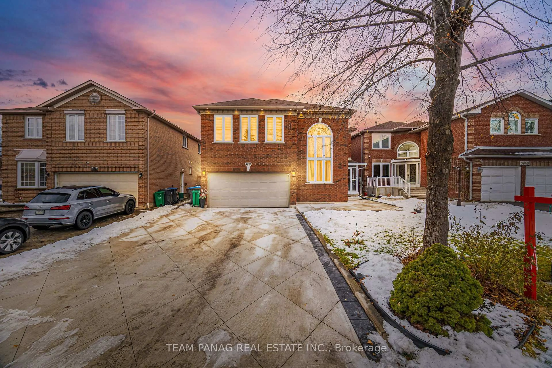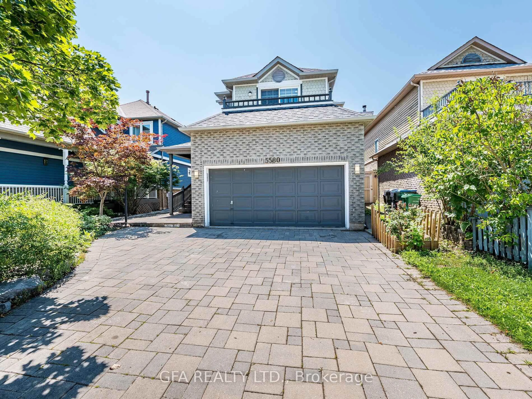A rare opportunity to own a spacious 2,478 sq ft (plus two-level basement) backsplit home with a very functional layout, situated on a 140 ft deep lot. This charming residence is nestled on a beautiful private court with mature trees and offers features such as: a huge separate living room with hardwood floors, a gas fireplace and a bow window; a formal dining room with hardwood floors and a large window; modern custom kitchen with granite countertops and stainless steel appliances, combined with a breakfast room that has a walk-out to patio; an extensive family room on the ground level with hardwood floors, a second fireplace and a walk-out to the deck and pool; generously sized bedrooms with large closets on the second floor; primary bedroom has a 3-piece ensuite and a walk-in closet. The backyard is a true entertainer's paradise! This beautiful home is situated in a family-friendly neighborhood on a quiet private court, within walking distance of schools and public transit, and offering easy access to all amenities - everything you need is conveniently close. With its prime location and desirable features, this property presents an exceptional opportunity!
Inclusions: S/S Fridge, S/S Stove, S/S Dishwasher, Kitchen Vent/Hood, Washer, Dryer, Cac, Window Coverings, ELFs, Pool Equipment.
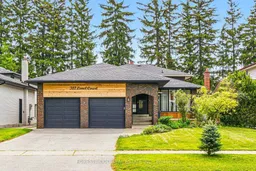 43
43

