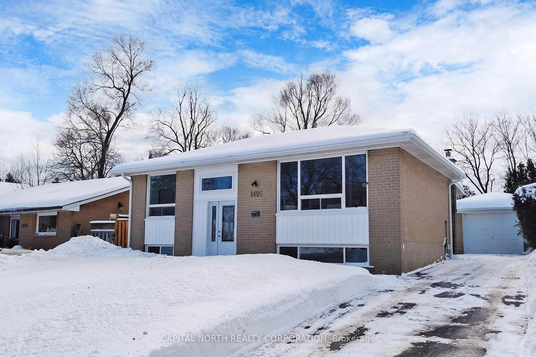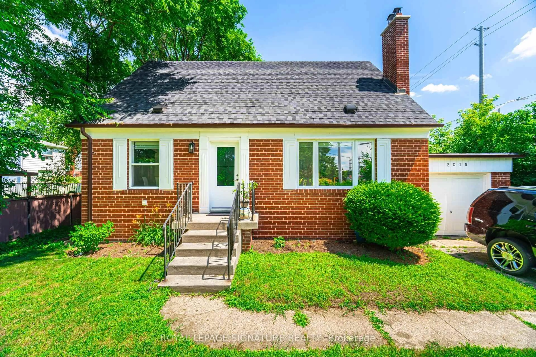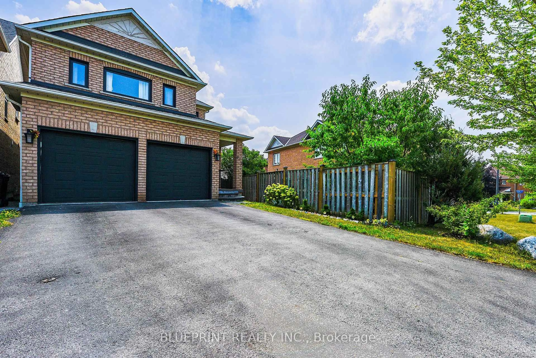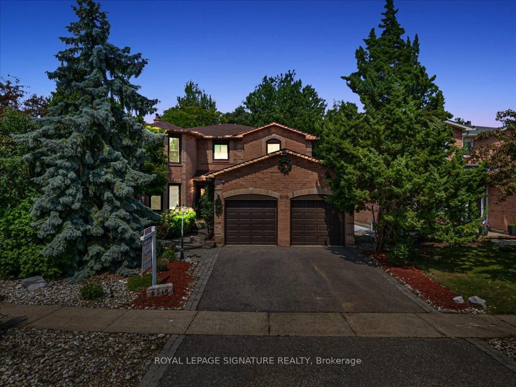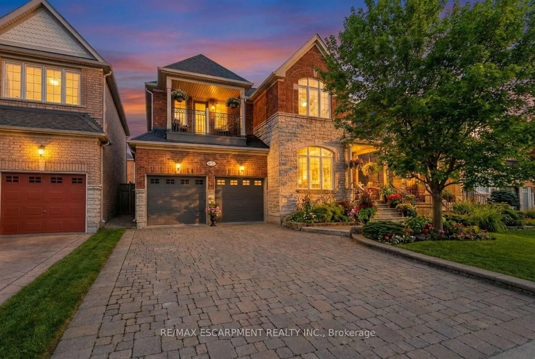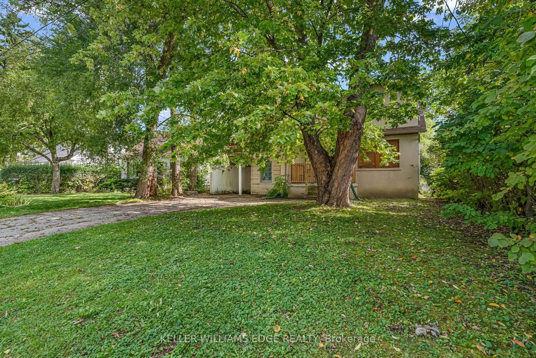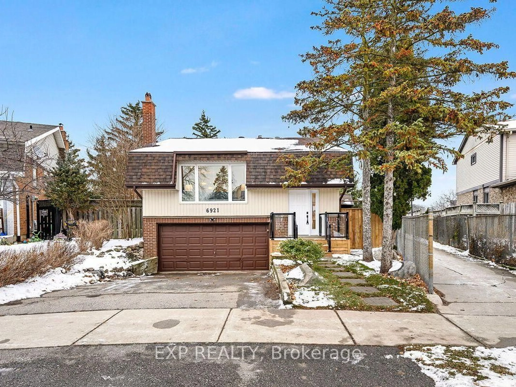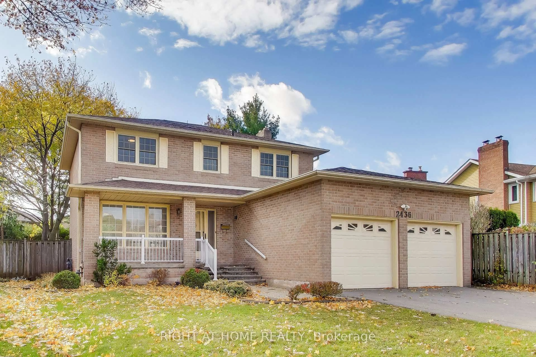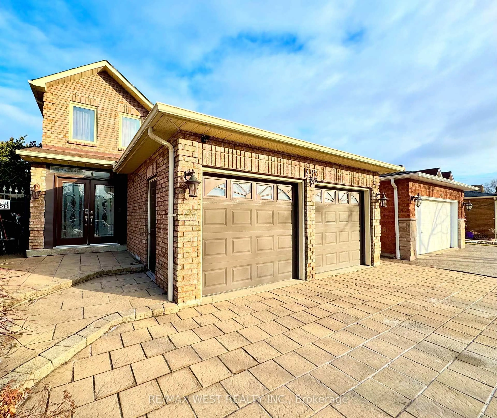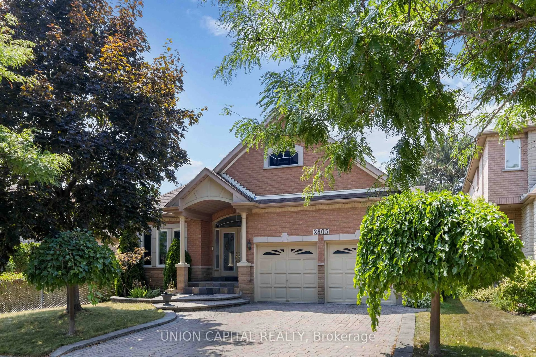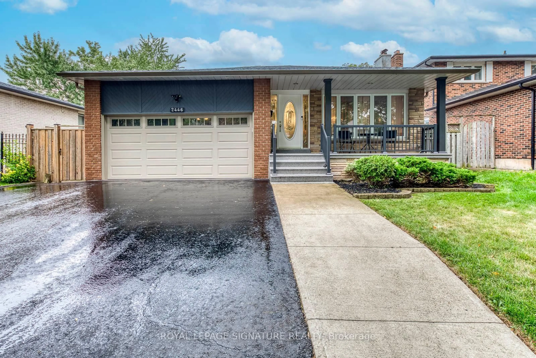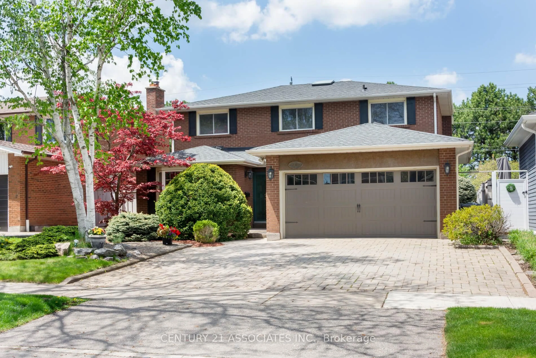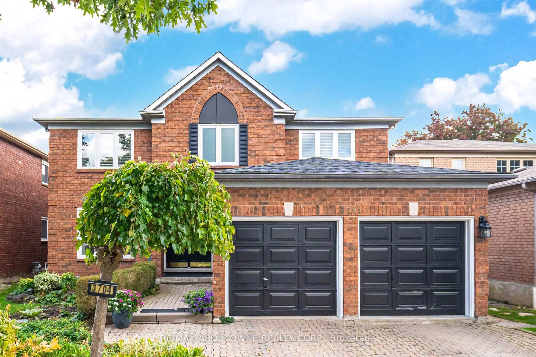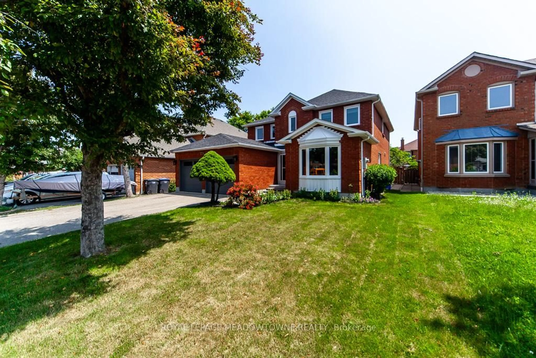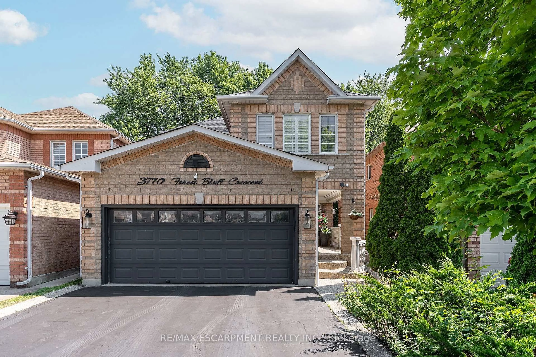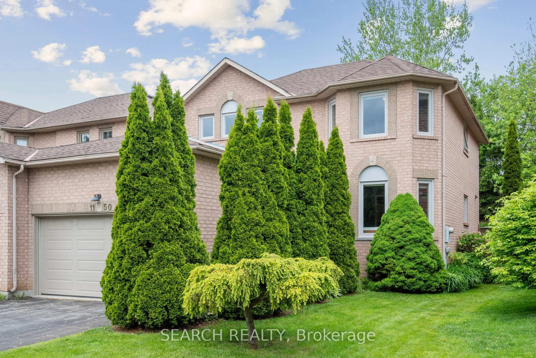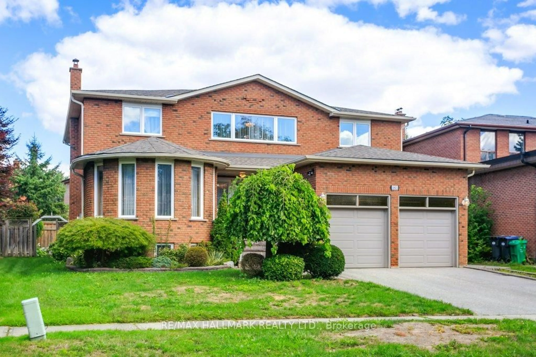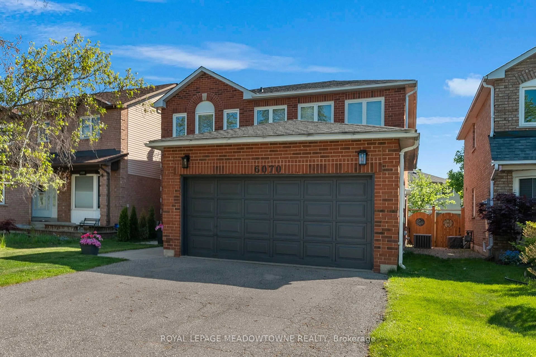Welcome to a home that truly has it all, space, comfort, and an incredible backyard oasis that feels like your own private resort. This updated 4-level side split is situated on spacious pie-shaped lot on a tree-lined street in a family-friendly neighbourhood. Offering 4 bedrooms and 2 bathrooms, the home is thoughtfully designed to meet the needs of a modern family while offering exceptional outdoor living. The entry level features a bright foyer and a versatile bedroom or home office with walk-out access to the backyard. Upstairs, the main living area is filled with natural light and includes a stylish dining room and updated kitchen with stainless steel appliances, quartz counters, gas range, and walk-out to the expansive deck. The backyard is truly a show stopper, complete with an in-ground pool, stone waterfall, deck with hot tub, firepit lounge area, cabana, expansive textured concrete patio, landscaped gardens and mature trees offering beauty and privacy. The upper level includes 3 bedrooms with hardwood floors and an elegant, renovated 4-piece bathroom. The finished lower level offers a cozy rec room, 3-piece bath, laundry, built-in shelving, and ample storage space. With a single-car garage, double driveway, and a location close to schools, parks, shopping, transit, and the lakefront, this home blends comfort, function, and outdoor living into one perfect package. This is a property you won't want to miss! Welcome home.
Inclusions: Samsung fridge, oven, rangehood, Panasonic microwave, Bosch dishwasher, electric light fixtures, window treatments, pool and related equipment, hot tub and related equipment, gazebo, shed.
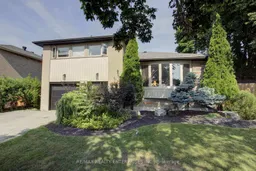 40
40

